4302 Sandwich Ct, Waldorf, MD 20601
Local realty services provided by:Better Homes and Gardens Real Estate Premier
4302 Sandwich Ct,Waldorf, MD 20601
$447,000
- 4 Beds
- 3 Baths
- 1,848 sq. ft.
- Single family
- Pending
Listed by: staci l. mildenstein
Office: dehanas real estate services
MLS#:MDCH2047596
Source:BRIGHTMLS
Price summary
- Price:$447,000
- Price per sq. ft.:$241.88
About this home
Great Location, Lovely Detached Home! This four bedroom home is nestled on a wooded lot, on a small cul-de-sac. The main level of this split foyer features a large family room with bay inviting lots of natural light, spacious, separate dining room and open kitchen, as well as 3 nice size bedrooms, and a full bath in the hall. The primary bedroom has it's own private bathroom and WIC. The basement was just updated in 2024, and features large rec room, the 3rd full bath and laundry room with washer/dryer. The fully fenced, very large, level backyard has so much potential, perfect layout for a future swimming pool, firepit outdoor sports/games and so much more. Storage shed is perfect for your outdoor toys/tools. Upgrades include a fully renovated basement, new roof in 2020, new HVAC in 2021, privacy fence in 2017. Great location ... near endless shopping, dining, entertainment, as well as Andrews AFB, Bolling AFB, PAX River, Indian Head Naval Base, commuter lots, National Harbor, DC & VA! And NO HOA! Needs cosmetic work, priced to compensate!
Contact an agent
Home facts
- Year built:1971
- Listing ID #:MDCH2047596
- Added:45 day(s) ago
- Updated:November 15, 2025 at 09:07 AM
Rooms and interior
- Bedrooms:4
- Total bathrooms:3
- Full bathrooms:3
- Living area:1,848 sq. ft.
Heating and cooling
- Cooling:Central A/C
- Heating:Electric, Heat Pump(s)
Structure and exterior
- Year built:1971
- Building area:1,848 sq. ft.
- Lot area:0.31 Acres
Utilities
- Water:Public
- Sewer:Public Sewer
Finances and disclosures
- Price:$447,000
- Price per sq. ft.:$241.88
- Tax amount:$4,120 (2024)
New listings near 4302 Sandwich Ct
- New
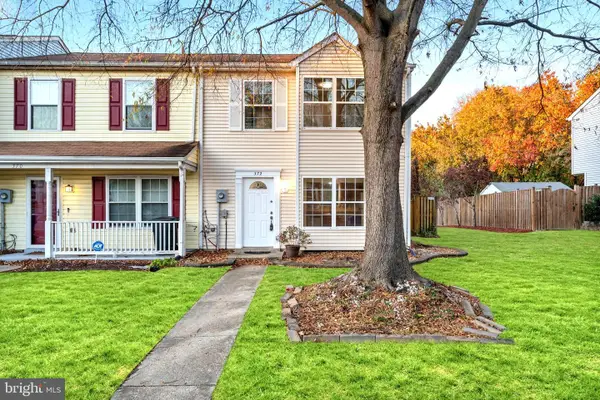 $290,000Active3 beds 2 baths1,160 sq. ft.
$290,000Active3 beds 2 baths1,160 sq. ft.372 Trefoil Pl, WALDORF, MD 20601
MLS# MDCH2049160Listed by: SAMSON PROPERTIES - New
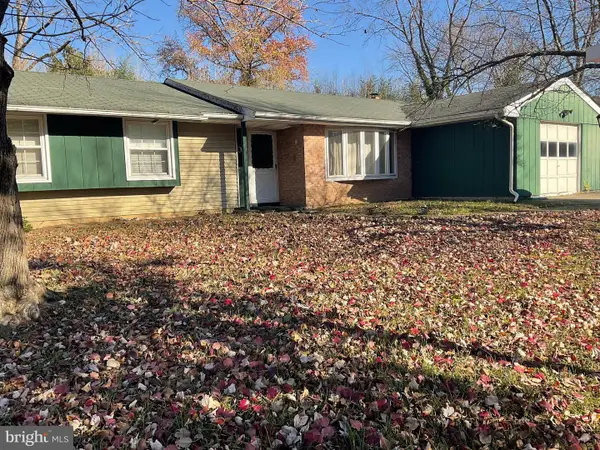 $400,000Active3 beds 2 baths1,544 sq. ft.
$400,000Active3 beds 2 baths1,544 sq. ft.3203 Pinefield Cir, WALDORF, MD 20601
MLS# MDCH2048950Listed by: SAMSON PROPERTIES - New
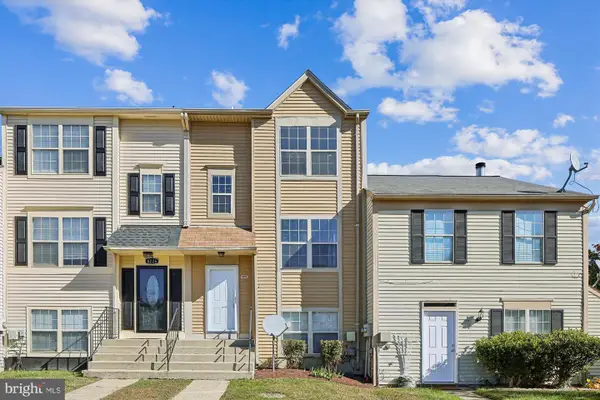 $299,900Active3 beds 3 baths1,516 sq. ft.
$299,900Active3 beds 3 baths1,516 sq. ft.4225 Drake Ct, WALDORF, MD 20603
MLS# MDCH2048970Listed by: RE/MAX REALTY GROUP - Coming Soon
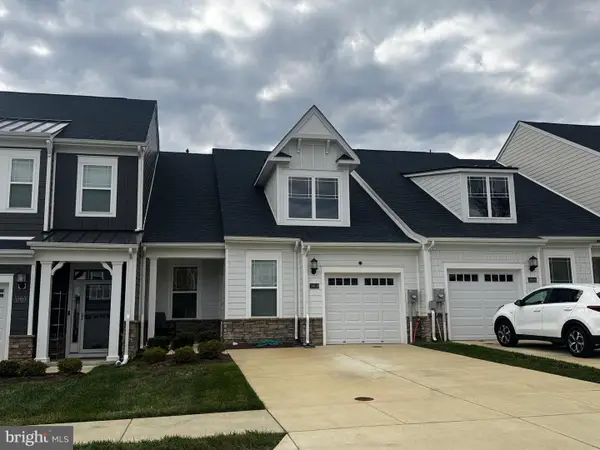 $369,000Coming Soon2 beds 2 baths
$369,000Coming Soon2 beds 2 baths10618 Mount Rainier Pl, WHITE PLAINS, MD 20695
MLS# MDCH2048996Listed by: RE/MAX ONE - Open Sat, 1 to 3pmNew
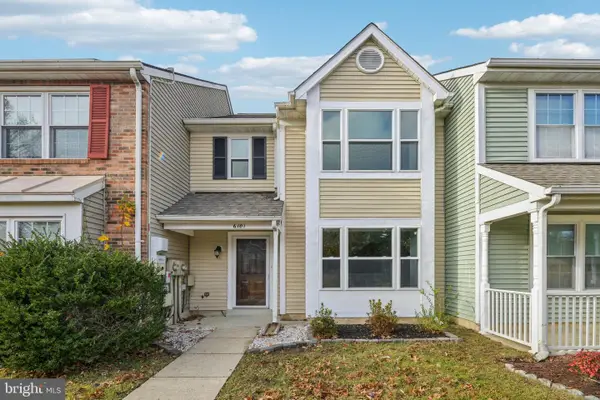 $380,000Active3 beds 3 baths1,384 sq. ft.
$380,000Active3 beds 3 baths1,384 sq. ft.6101 Tapir Pl, WALDORF, MD 20603
MLS# MDCH2049080Listed by: REDFIN CORP - New
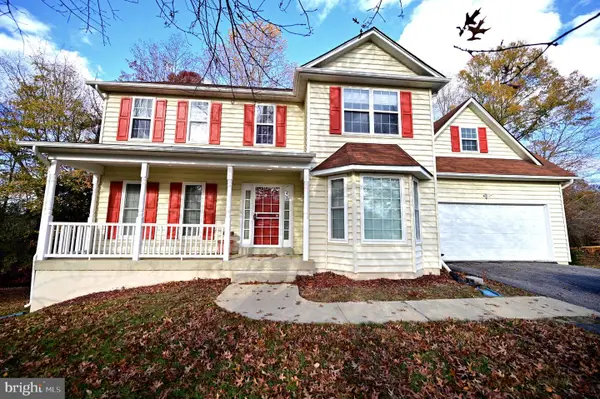 $565,000Active5 beds 4 baths2,212 sq. ft.
$565,000Active5 beds 4 baths2,212 sq. ft.2800 Harrison Ct, WALDORF, MD 20603
MLS# MDCH2049126Listed by: 495 REAL ESTATE, LLC. - New
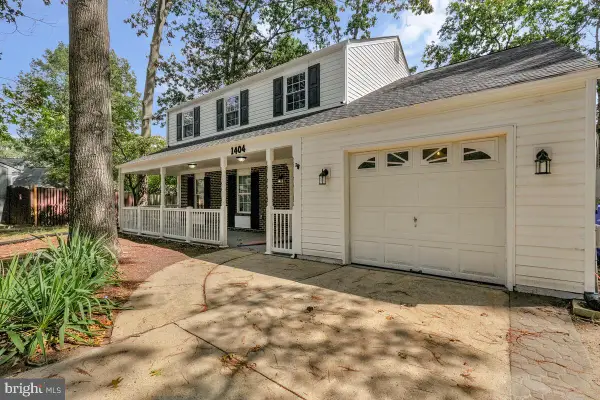 $449,900Active4 beds 3 baths1,803 sq. ft.
$449,900Active4 beds 3 baths1,803 sq. ft.1404 Boswell Ct, WALDORF, MD 20602
MLS# MDCH2049154Listed by: D.S.A. PROPERTIES & INVESTMENTS LLC - New
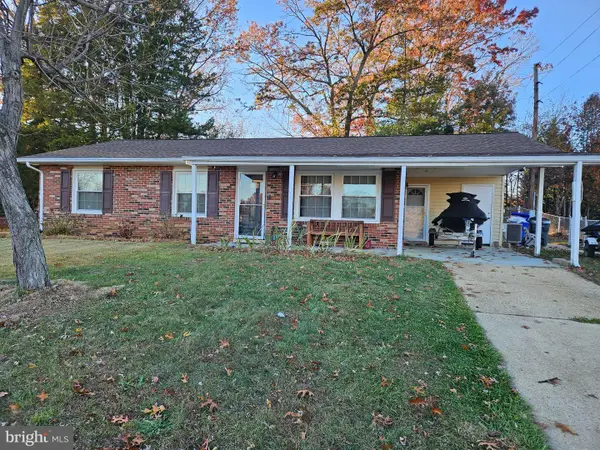 $360,000Active3 beds 1 baths1,157 sq. ft.
$360,000Active3 beds 1 baths1,157 sq. ft.1102 Copley Ave, WALDORF, MD 20602
MLS# MDCH2049176Listed by: SAMSON PROPERTIES - New
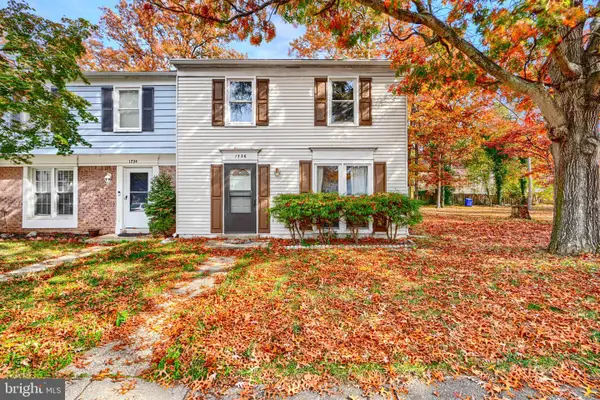 $249,000Active3 beds 1 baths1,144 sq. ft.
$249,000Active3 beds 1 baths1,144 sq. ft.1736 Brightwell Ct, WALDORF, MD 20602
MLS# MDCH2049178Listed by: CUMMINGS & CO. REALTORS - Coming SoonOpen Sat, 2 to 4pm
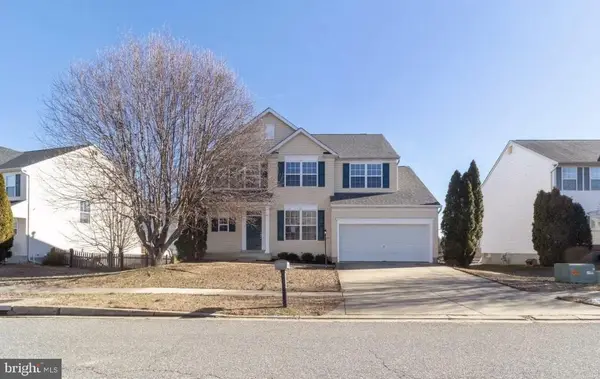 $490,000Coming Soon4 beds 3 baths
$490,000Coming Soon4 beds 3 baths2688 Winbrell Ct, WALDORF, MD 20601
MLS# MDCH2049182Listed by: KW METRO CENTER
