4504-c Ruston Pl #41-m, Waldorf, MD 20602
Local realty services provided by:Better Homes and Gardens Real Estate Valley Partners
4504-c Ruston Pl #41-m,Waldorf, MD 20602
$270,000
- 3 Beds
- 2 Baths
- 1,078 sq. ft.
- Townhouse
- Active
Listed by: buffie l nelson
Office: real broker, llc.
MLS#:MDCH2051200
Source:BRIGHTMLS
Price summary
- Price:$270,000
- Price per sq. ft.:$250.46
- Monthly HOA dues:$15.83
About this home
Welcome to 4504C Ruston Place, Waldorf, MD – a move-in ready home offering modern updates and a rare financing opportunity. This spacious unit features brand new luxury vinyl plank flooring throughout, a new deck, and all new appliances complemented by granite countertops.
✨ Key Features:
Spacious owner’s suite with private bath
Generously sized bedrooms for family, guests, or home office
Expansive deck ideal for entertaining or relaxing outdoors
1-car garage with extra storage space
✨ Special Financing Highlight: This home comes with an assumable VA loan at just 2.625% – an incredible advantage for qualified buyers.
Enjoy the peace of mind that comes with these thoughtful upgrades, along with updated photos coming soon.
Don’t miss your chance to own a fully updated home in a convenient Waldorf location with outstanding value and low monthly costs
Quiet street in a welcoming neighborhood
🌟 Community Perks:
Access to a sparkling pool
Walking distance to shopping, dining, and everyday conveniences
Whether you're a first-time buyer or looking to upgrade, this home offers the perfect blend of elegance, functionality, and location. now’s the time to make your move! NOT FHA APPROVED!
Contact an agent
Home facts
- Year built:1977
- Listing ID #:MDCH2051200
- Added:147 day(s) ago
- Updated:February 15, 2026 at 02:37 PM
Rooms and interior
- Bedrooms:3
- Total bathrooms:2
- Full bathrooms:2
- Living area:1,078 sq. ft.
Heating and cooling
- Cooling:Central A/C
- Heating:Electric, Forced Air
Structure and exterior
- Year built:1977
- Building area:1,078 sq. ft.
- Lot area:0.01 Acres
Utilities
- Water:Public
- Sewer:Public Sewer
Finances and disclosures
- Price:$270,000
- Price per sq. ft.:$250.46
- Tax amount:$2,605 (2025)
New listings near 4504-c Ruston Pl #41-m
- New
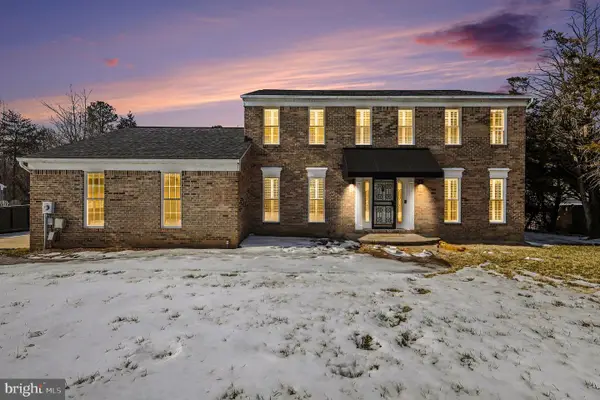 $498,000Active4 beds 3 baths2,316 sq. ft.
$498,000Active4 beds 3 baths2,316 sq. ft.2525 Green Pine Ct, WALDORF, MD 20601
MLS# MDCH2051380Listed by: LPT REALTY, LLC - New
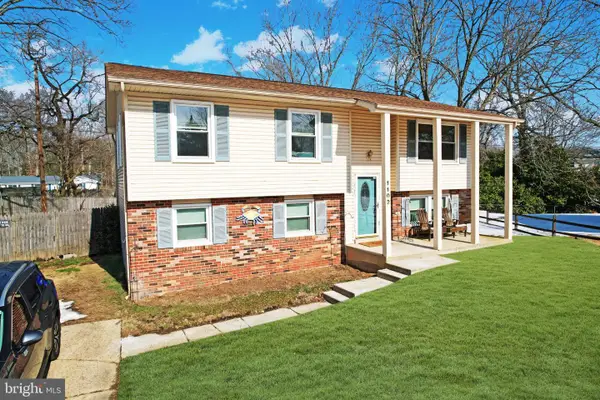 $320,000Active4 beds 2 baths1,821 sq. ft.
$320,000Active4 beds 2 baths1,821 sq. ft.1102 Coolidge Ct, WALDORF, MD 20602
MLS# MDCH2051340Listed by: BEAM REALTY GROUP, INC. - New
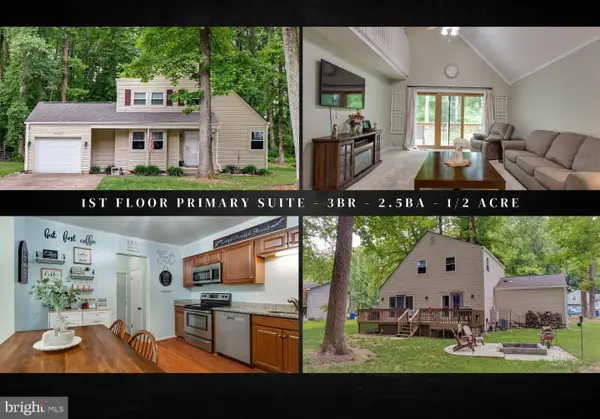 $444,900Active3 beds 3 baths1,424 sq. ft.
$444,900Active3 beds 3 baths1,424 sq. ft.11527 Timberbrook Dr, WALDORF, MD 20601
MLS# MDCH2051398Listed by: RE/MAX REALTY GROUP - New
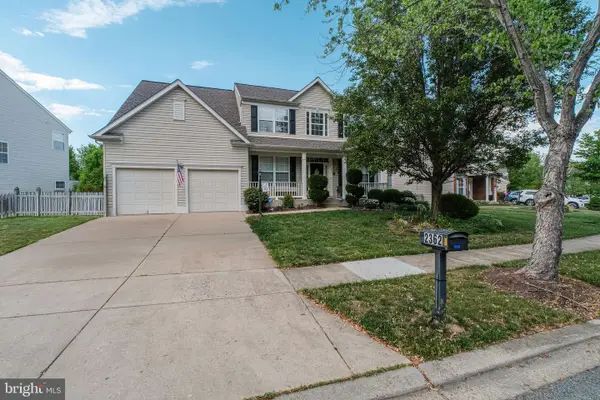 $554,999Active4 beds 4 baths3,556 sq. ft.
$554,999Active4 beds 4 baths3,556 sq. ft.2362 Sequoia Grove St, WALDORF, MD 20601
MLS# MDCH2051456Listed by: SAMSON PROPERTIES - Coming Soon
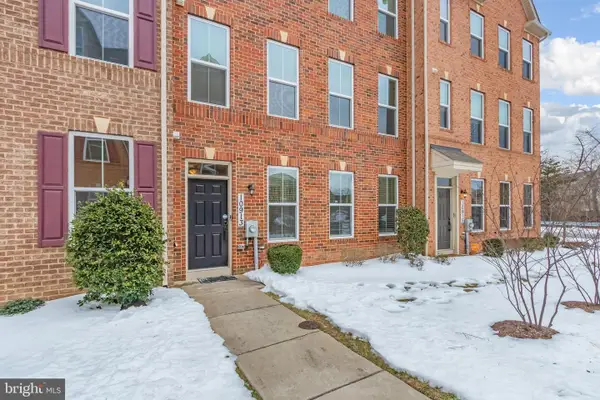 $471,000Coming Soon3 beds 4 baths
$471,000Coming Soon3 beds 4 baths10913 Clerkenwell Aly, WALDORF, MD 20603
MLS# MDCH2051184Listed by: DMV RESIDENTIAL REALTY - Open Sun, 1 to 3pmNew
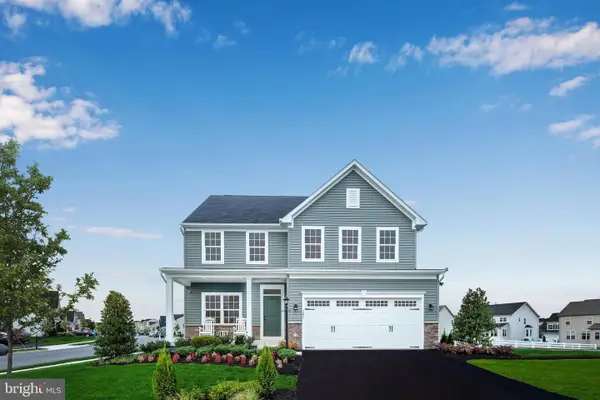 $549,990Active4 beds 3 baths2,423 sq. ft.
$549,990Active4 beds 3 baths2,423 sq. ft.9197 Murdstone Ln, WALDORF, MD 20603
MLS# MDCH2050888Listed by: NVR, INC. - Coming Soon
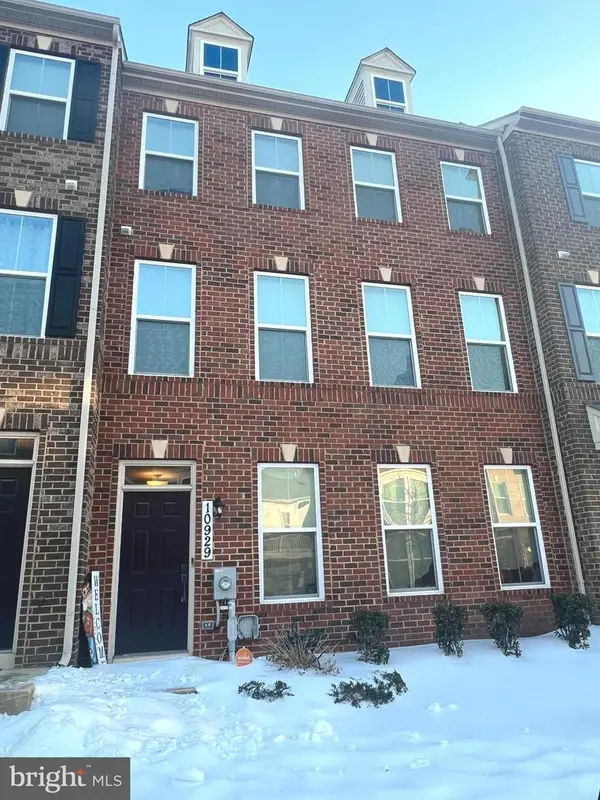 $465,000Coming Soon3 beds 3 baths
$465,000Coming Soon3 beds 3 baths10929 Cavendish Aly Aly, WALDORF, MD 20603
MLS# MDCH2051240Listed by: KELLER WILLIAMS CAPITAL PROPERTIES - New
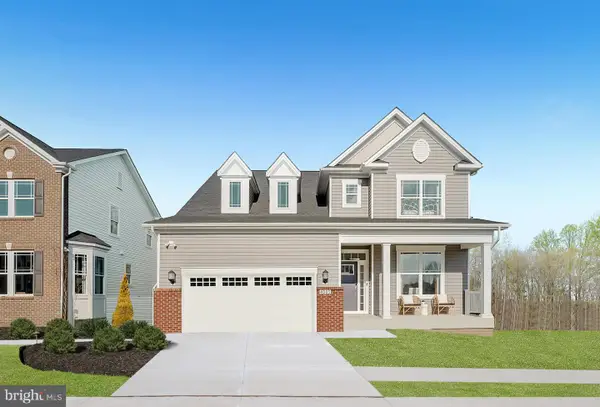 $681,190Active4 beds 4 baths
$681,190Active4 beds 4 baths5426 Newport Cir, WHITE PLAINS, MD 20695
MLS# MDCH2051378Listed by: KELLER WILLIAMS REALTY ADVANTAGE - Coming Soon
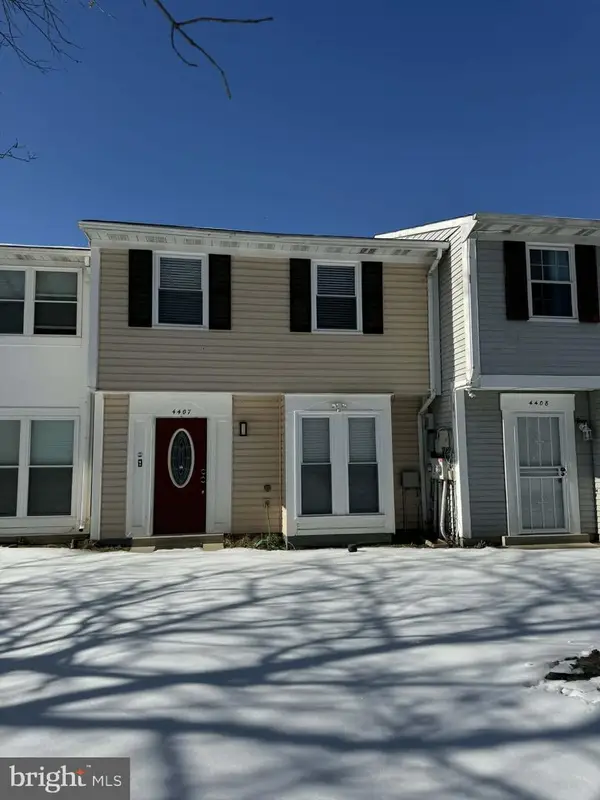 $325,000Coming Soon3 beds 2 baths
$325,000Coming Soon3 beds 2 baths4407 Eagle Ct, WALDORF, MD 20603
MLS# MDCH2051274Listed by: JPAR REAL ESTATE PROFESSIONALS - New
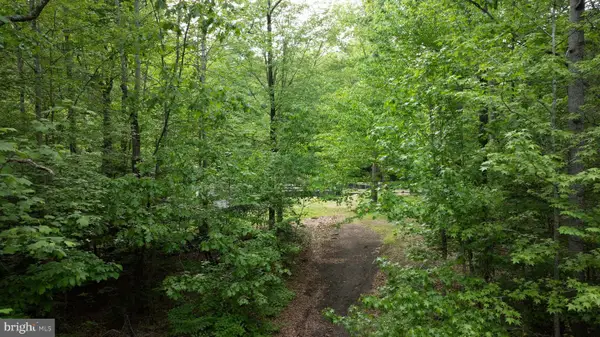 $475,000Active52.86 Acres
$475,000Active52.86 AcresPetzold Dr #parcel F, WALDORF, MD 20601
MLS# MDCH2051374Listed by: CENTURY 21 NEW MILLENNIUM

