4550 Branchwood Pl, WALDORF, MD 20601
Local realty services provided by:Better Homes and Gardens Real Estate Capital Area
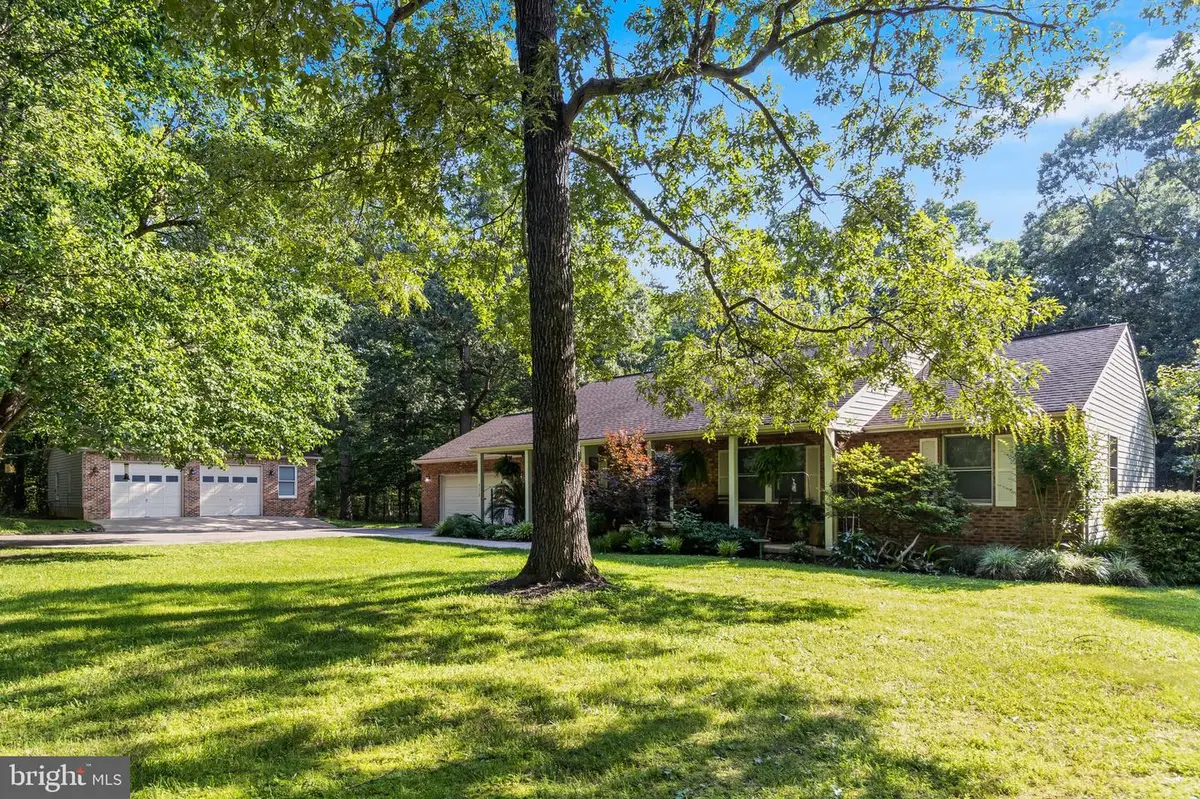
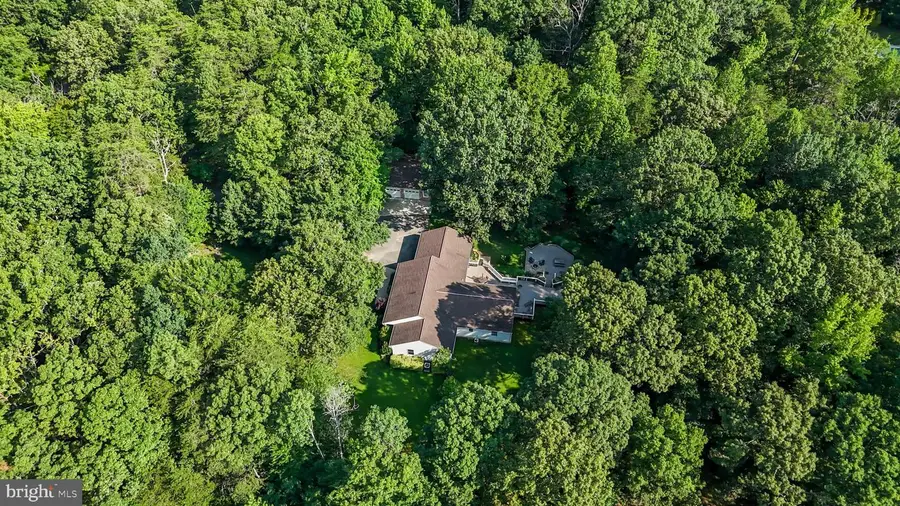
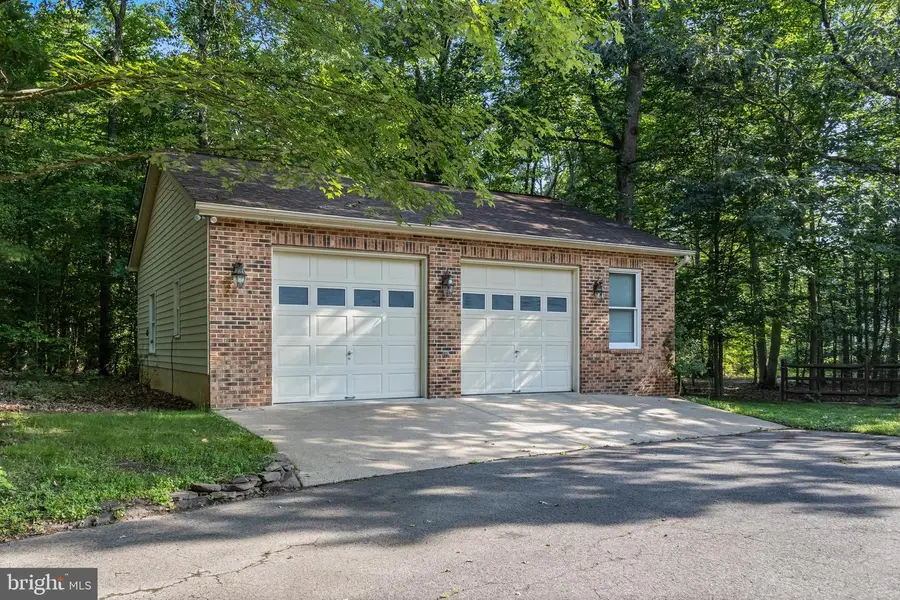
4550 Branchwood Pl,WALDORF, MD 20601
$589,000
- 4 Beds
- 3 Baths
- 2,184 sq. ft.
- Single family
- Pending
Listed by:elizabeth w wills
Office:re/max one
MLS#:MDCH2044582
Source:BRIGHTMLS
Price summary
- Price:$589,000
- Price per sq. ft.:$269.69
About this home
Your Private Retreat Awaits! If seclusion and privacy are what you’re after, look no further, this stunning 4+ acre rambler is the perfect sanctuary. Boasting pride of ownership inside and out, this sprawling home offers the ideal blend of comfort and functionality. Car enthusiasts, RV owners, boaters, and outdoor adventurers this is your dream come true! Two car attached garage and a spacious detached garage provide ample storage for all your toys and tools.
Step inside to beautiful original hardwood floors that exude charm, complemented by tasteful upgrades throughout. The chef’s dream kitchen features quartz countertops, a stylish backsplash, and all new stainless steel appliances,perfect for entertaining and everyday living. Abundant natural light floods the space, creating a warm and inviting atmosphere.
This home offers two owner’s suites, including one with soaring cathedral ceilings, a massive walk-in closet with closet organizers, and a luxurious upgraded bathroom with all the bells and whistles. With 4 bedrooms in total you'll enjoy the split floor-plan. All three bathrooms have been thoughtfully renovated for modern comfort. You will appreciate the storage through out and so many more upgrades you will admire on your home tour.
Enjoy outdoor living at its finest with an extensive deck, paver patio, and a cozy fire pit—ideal for relaxing evenings or entertaining friends. The fenced backyard provides privacy and security, perfect for pets.
Located in a Waldorf address but closer to Hughesville, with easy access to PAX River, Calvert County, shopping, and all modern conveniences. Come experience this exceptional, private retreat and make it yours today!
Contact an agent
Home facts
- Year built:1994
- Listing Id #:MDCH2044582
- Added:28 day(s) ago
- Updated:August 15, 2025 at 07:30 AM
Rooms and interior
- Bedrooms:4
- Total bathrooms:3
- Full bathrooms:3
- Living area:2,184 sq. ft.
Heating and cooling
- Cooling:Ceiling Fan(s), Central A/C
- Heating:Electric, Heat Pump(s)
Structure and exterior
- Roof:Architectural Shingle
- Year built:1994
- Building area:2,184 sq. ft.
- Lot area:4.25 Acres
Utilities
- Water:Well
- Sewer:Septic Exists
Finances and disclosures
- Price:$589,000
- Price per sq. ft.:$269.69
- Tax amount:$6,101 (2024)
New listings near 4550 Branchwood Pl
- Open Sun, 1 to 4pmNew
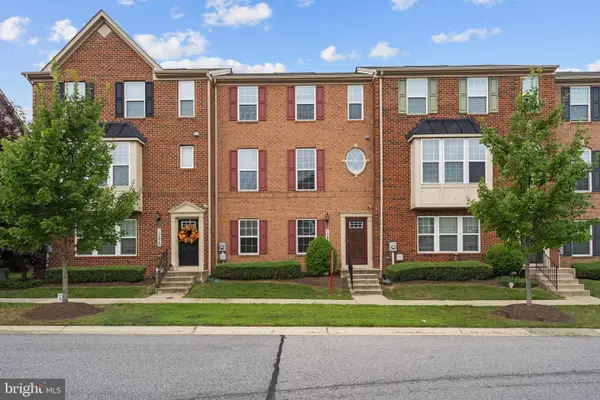 $435,000Active3 beds 3 baths1,936 sq. ft.
$435,000Active3 beds 3 baths1,936 sq. ft.10937 Saint Patricks Park Aly, WALDORF, MD 20603
MLS# MDCH2045946Listed by: KW METRO CENTER - New
 $403,890Active3 beds 4 baths2,072 sq. ft.
$403,890Active3 beds 4 baths2,072 sq. ft.10558 Roundstone Ln, WHITE PLAINS, MD 20695
MLS# MDCH2046092Listed by: KELLER WILLIAMS PREFERRED PROPERTIES - Coming SoonOpen Sat, 12 to 3pm
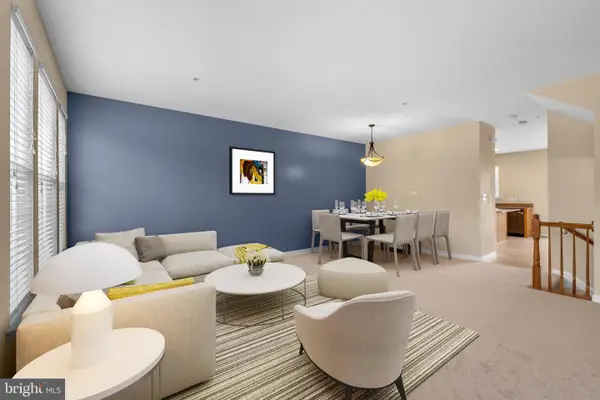 $414,990Coming Soon3 beds 4 baths
$414,990Coming Soon3 beds 4 baths4648 Scottsdale Pl, WALDORF, MD 20602
MLS# MDCH2046146Listed by: KELLER WILLIAMS PREFERRED PROPERTIES - Open Sat, 11am to 1pmNew
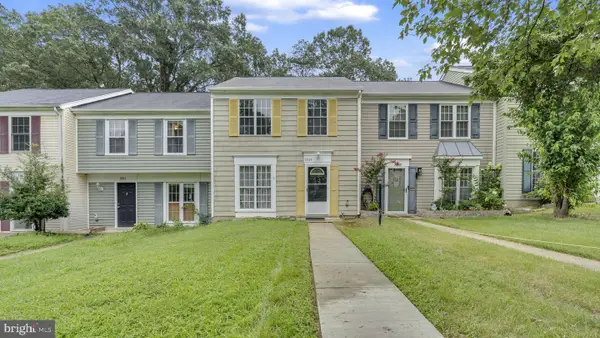 $325,000Active3 beds 2 baths1,200 sq. ft.
$325,000Active3 beds 2 baths1,200 sq. ft.3809 Light Arms Pl, WALDORF, MD 20602
MLS# MDCH2045874Listed by: REDFIN CORP - New
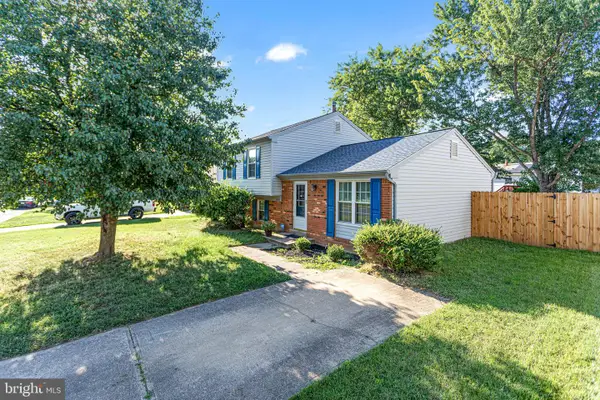 $400,000Active3 beds 2 baths1,506 sq. ft.
$400,000Active3 beds 2 baths1,506 sq. ft.3525 Norwood Ct, WALDORF, MD 20602
MLS# MDCH2046124Listed by: NEXTHOME FORWARD - Coming SoonOpen Sat, 2 to 4pm
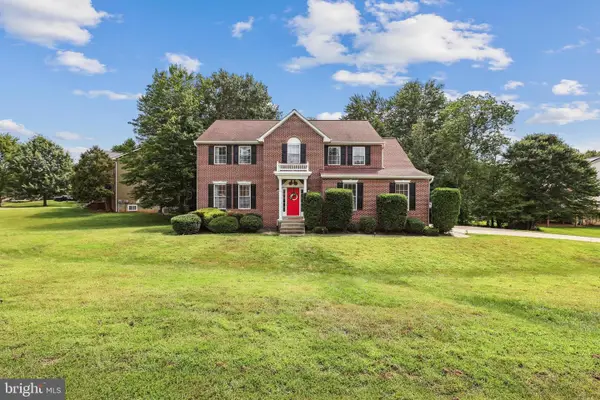 $625,000Coming Soon4 beds 4 baths
$625,000Coming Soon4 beds 4 baths2404 Berry Thicket Ct, WALDORF, MD 20603
MLS# MDCH2046132Listed by: COLDWELL BANKER REALTY - Coming Soon
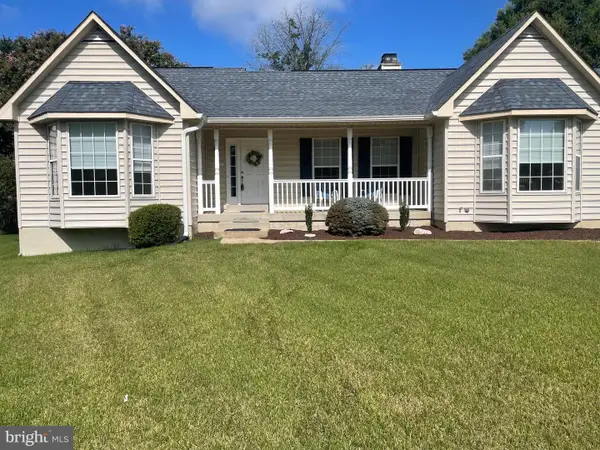 $483,500Coming Soon3 beds 3 baths
$483,500Coming Soon3 beds 3 baths3103 Freedom Ct S, WALDORF, MD 20603
MLS# MDCH2046090Listed by: BERKSHIRE HATHAWAY HOMESERVICES PENFED REALTY - New
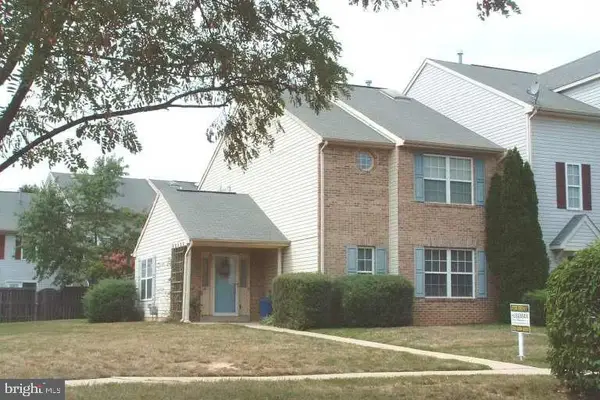 $365,000Active3 beds 3 baths1,995 sq. ft.
$365,000Active3 beds 3 baths1,995 sq. ft.5416 Harvest Fish Pl, WALDORF, MD 20603
MLS# MDCH2046114Listed by: T&G REAL ESTATE ADVISORS, INC. - New
 $570,000Active4 beds 5 baths2,890 sq. ft.
$570,000Active4 beds 5 baths2,890 sq. ft.4621 La Costa Ln, WALDORF, MD 20602
MLS# MDCH2046084Listed by: REAL BROKER, LLC - New
 $569,900Active5 beds 4 baths3,182 sq. ft.
$569,900Active5 beds 4 baths3,182 sq. ft.3487 Mckinley Ct, WALDORF, MD 20603
MLS# MDCH2046086Listed by: CENTURY 21 NEW MILLENNIUM
