4558 Coachmans Path, Waldorf, MD 20601
Local realty services provided by:Better Homes and Gardens Real Estate GSA Realty
Listed by: vitaly p petrov
Office: samson properties
MLS#:MDCH2048236
Source:BRIGHTMLS
Price summary
- Price:$825,000
- Price per sq. ft.:$184.89
- Monthly HOA dues:$39.5
About this home
Truly Exceptional Home in a Prime Location!
This one-of-a-kind residence is situated on one of the best lots in the community — surrounded by mature trees, offering beauty and privacy. A welcoming front porch leads into a bright, open main two-level spacious living room, family room, dining area, and a gorgeous kitchen featuring a large island and access to a deck with breathtaking views. The main level also includes a bedroom with a full bath, ideal for guests or extended family. Upstairs you’ll find four large bedrooms and two full bathrooms. The fully finished basement offers a full-size kitchen with heated floors, two rooms, windows providing natural light, and excellent potential for in-law or guest living. Additional Features & Upgrades: Two washers and two dryers, Two dishwashers, Three refrigerators, Electric generator (wired and ready), Heated floor in the basement kitchen, All window coverings and electrical light fixtures, Two microwaves, Garage door opener with two remotes, Residential fire pump, Salt-free water softener/conditioner, Whole-house sediment water filter, Electric/gas furnace, Gas stove and tankless gas water heater, Septic system, Three TVs included, “Heaven Lock” front door security system, Two AC units, Outdoor fire pit
This is simply a magnificent home that perfectly combines space, comfort, and modern upgrades — a rare opportunity not to be missed!
Contact an agent
Home facts
- Year built:2016
- Listing ID #:MDCH2048236
- Added:118 day(s) ago
- Updated:February 11, 2026 at 08:32 AM
Rooms and interior
- Bedrooms:7
- Total bathrooms:4
- Full bathrooms:4
- Living area:4,462 sq. ft.
Heating and cooling
- Cooling:Central A/C, Zoned
- Heating:Central, Electric, Energy Star Heating System, Heat Pump(s), Zoned
Structure and exterior
- Roof:Shingle
- Year built:2016
- Building area:4,462 sq. ft.
- Lot area:1.39 Acres
Schools
- High school:THOMAS STONE
Utilities
- Water:Well
- Sewer:Septic Exists
Finances and disclosures
- Price:$825,000
- Price per sq. ft.:$184.89
- Tax amount:$7,882 (2024)
New listings near 4558 Coachmans Path
- New
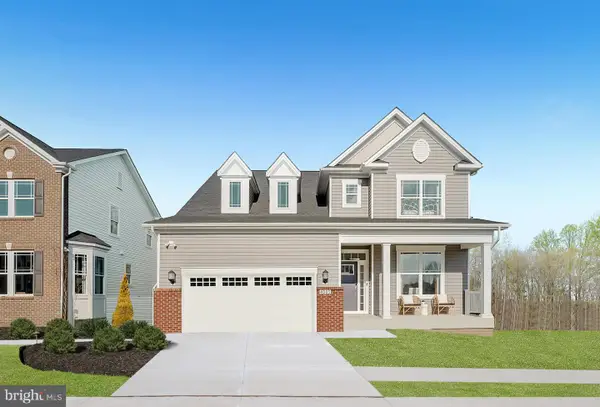 $681,190Active3 beds 4 baths
$681,190Active3 beds 4 baths5426 Newport Cir, WHITE PLAINS, MD 20695
MLS# MDCH2051378Listed by: KELLER WILLIAMS REALTY ADVANTAGE - Coming Soon
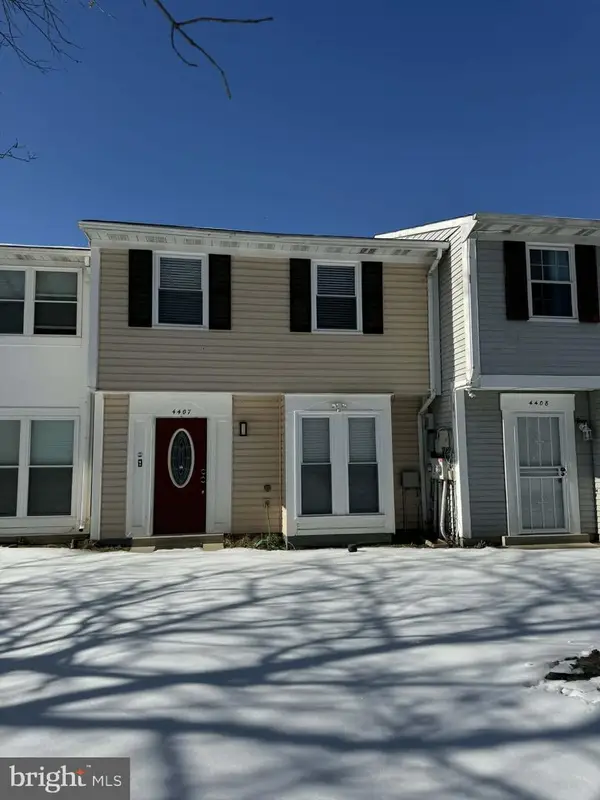 $325,000Coming Soon3 beds 2 baths
$325,000Coming Soon3 beds 2 baths4407 Eagle Ct, WALDORF, MD 20603
MLS# MDCH2051274Listed by: JPAR REAL ESTATE PROFESSIONALS - New
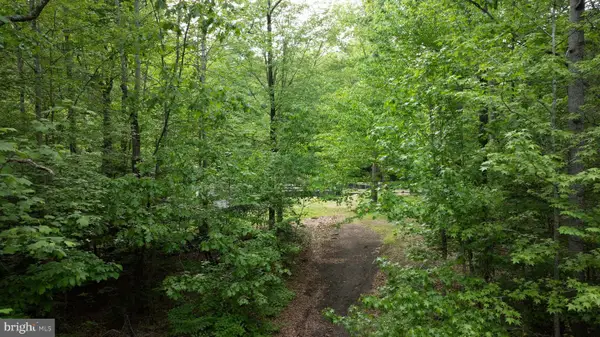 $475,000Active52.86 Acres
$475,000Active52.86 AcresPetzold Dr #parcel F, WALDORF, MD 20601
MLS# MDCH2051374Listed by: CENTURY 21 NEW MILLENNIUM - Coming SoonOpen Sat, 12 to 2pm
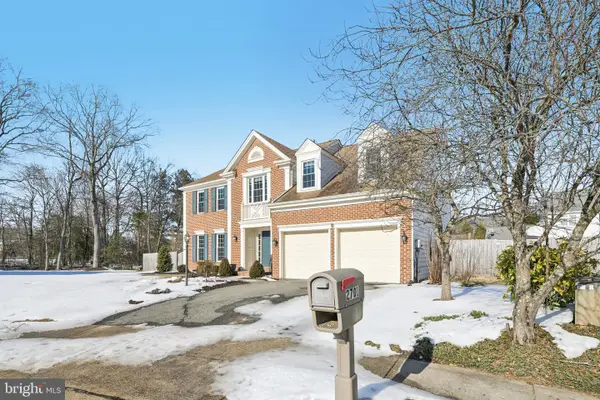 $515,000Coming Soon4 beds 3 baths
$515,000Coming Soon4 beds 3 baths2701 Whistling Ct, WALDORF, MD 20601
MLS# MDCH2051360Listed by: RE/MAX EXECUTIVE - New
 $412,990Active3 beds 4 baths2,160 sq. ft.
$412,990Active3 beds 4 baths2,160 sq. ft.10982 Barnard Pl, WHITE PLAINS, MD 20695
MLS# MDCH2051352Listed by: KELLER WILLIAMS REALTY ADVANTAGE 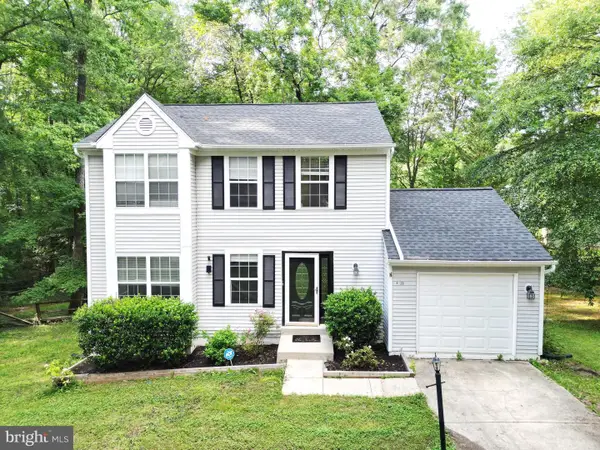 $400,000Pending3 beds 3 baths1,840 sq. ft.
$400,000Pending3 beds 3 baths1,840 sq. ft.4120 Lancaster Cir, WALDORF, MD 20603
MLS# MDCH2050864Listed by: REALTY ONE GROUP PERFORMANCE, LLC- New
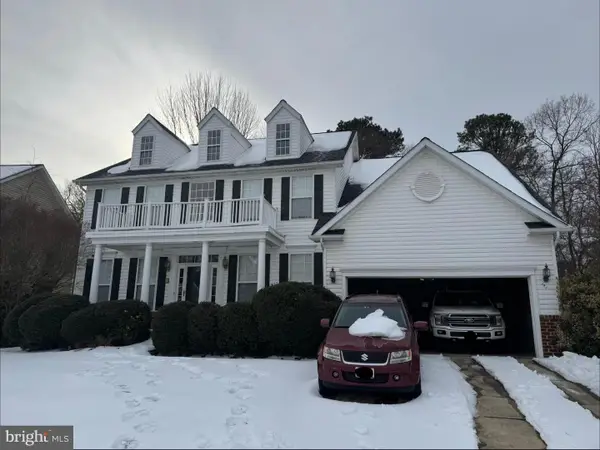 $550,000Active4 beds 4 baths3,828 sq. ft.
$550,000Active4 beds 4 baths3,828 sq. ft.3219 Nobility Ct, WALDORF, MD 20603
MLS# MDCH2051330Listed by: EXP REALTY, LLC - Open Sat, 10am to 12pmNew
 $412,990Active3 beds 3 baths2,169 sq. ft.
$412,990Active3 beds 3 baths2,169 sq. ft.10976 Barnard Pl, WHITE PLAINS, MD 20695
MLS# MDCH2051326Listed by: KELLER WILLIAMS PREFERRED PROPERTIES - New
 $412,990Active3 beds 3 baths2,117 sq. ft.
$412,990Active3 beds 3 baths2,117 sq. ft.10985 Barnard Pl, WHITE PLAINS, MD 20695
MLS# MDCH2051324Listed by: KELLER WILLIAMS REALTY ADVANTAGE - Coming Soon
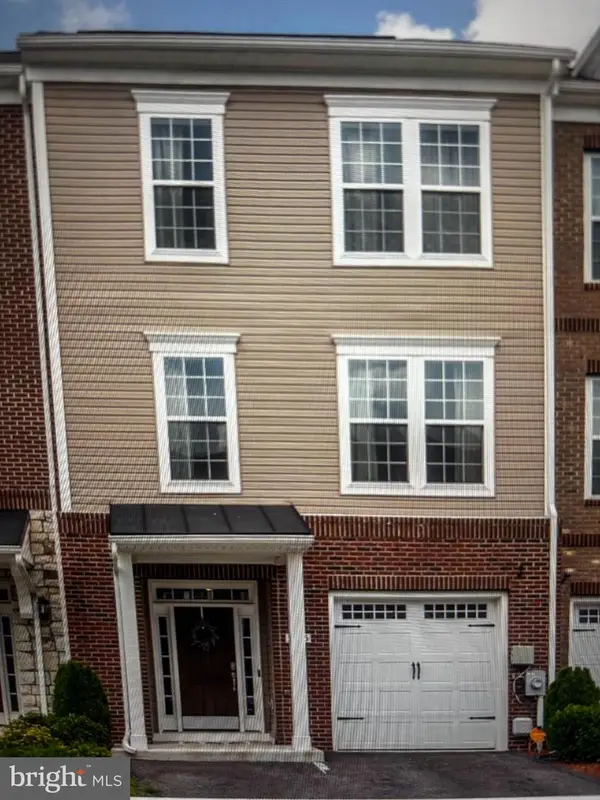 $409,500Coming Soon3 beds 3 baths
$409,500Coming Soon3 beds 3 baths3595 Fossilstone Pl, WALDORF, MD 20601
MLS# MDCH2051316Listed by: CENTURY 21 NEW MILLENNIUM

