4600 Angushire Ct, Waldorf, MD 20602
Local realty services provided by:Better Homes and Gardens Real Estate Reserve
4600 Angushire Ct,Waldorf, MD 20602
$590,000
- 4 Beds
- 4 Baths
- 4,584 sq. ft.
- Single family
- Pending
Listed by: brenda huelle
Office: exp realty, llc.
MLS#:MDCH2043552
Source:BRIGHTMLS
Price summary
- Price:$590,000
- Price per sq. ft.:$128.71
- Monthly HOA dues:$100
About this home
Back on Market! Previous Buyer Could Not Sell Their Home
Looking for more space and modern upgrades? This 4-bed, 3.5-bath single-family home in the Sheffield neighborhood offers over 4,500 finished sq ft, designed for today’s busy lifestyles. The open layout includes a beautifully updated kitchen (2021), LVP flooring (2021), and fresh paint throughout, creating a move-in-ready feel.
The fully finished basement features two bonus rooms and a full bath, perfect for a playroom, home office, gym, or guest suite. Outside, enjoy a fenced backyard with a brick patio, gazebo, and shed (2021), ideal for cookouts, pets, and gatherings. Major updates, such as a new roof (2023) and HVAC system (2017), provide peace of mind.
Located near shopping, dining, parks, and commuter routes, this home balances convenience with comfort. Whether you’re moving up from a starter home or planning for a growing family, this Sheffield gem delivers the space and flexibility you’ve been searching for.
Contact an agent
Home facts
- Year built:2004
- Listing ID #:MDCH2043552
- Added:165 day(s) ago
- Updated:November 15, 2025 at 09:06 AM
Rooms and interior
- Bedrooms:4
- Total bathrooms:4
- Full bathrooms:3
- Half bathrooms:1
- Living area:4,584 sq. ft.
Heating and cooling
- Cooling:Heat Pump(s)
- Heating:Heat Pump(s), Natural Gas
Structure and exterior
- Year built:2004
- Building area:4,584 sq. ft.
- Lot area:0.19 Acres
Schools
- High school:ST. CHARLES
Utilities
- Water:Public
- Sewer:Public Sewer
Finances and disclosures
- Price:$590,000
- Price per sq. ft.:$128.71
- Tax amount:$6,474 (2024)
New listings near 4600 Angushire Ct
- New
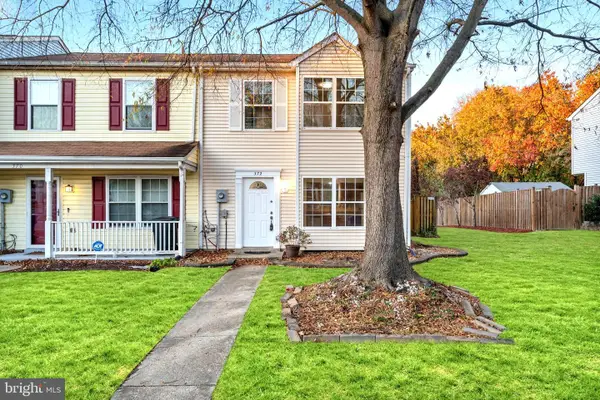 $290,000Active3 beds 2 baths1,160 sq. ft.
$290,000Active3 beds 2 baths1,160 sq. ft.372 Trefoil Pl, WALDORF, MD 20601
MLS# MDCH2049160Listed by: SAMSON PROPERTIES - New
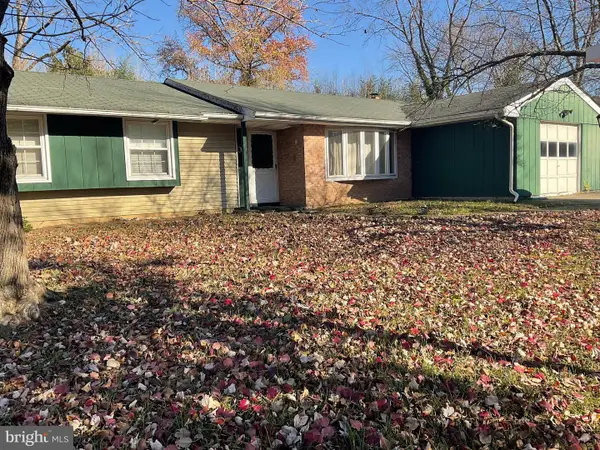 $400,000Active3 beds 2 baths1,544 sq. ft.
$400,000Active3 beds 2 baths1,544 sq. ft.3203 Pinefield Cir, WALDORF, MD 20601
MLS# MDCH2048950Listed by: SAMSON PROPERTIES - New
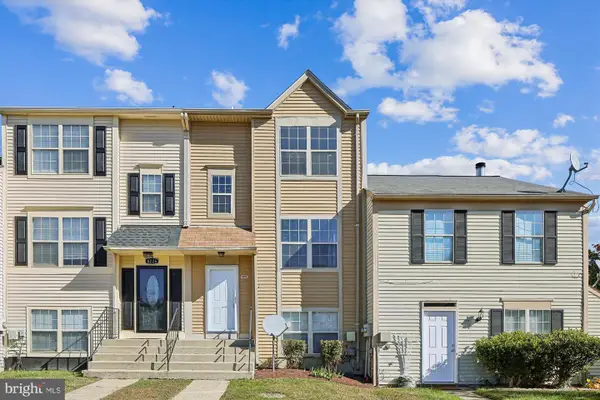 $299,900Active3 beds 3 baths1,516 sq. ft.
$299,900Active3 beds 3 baths1,516 sq. ft.4225 Drake Ct, WALDORF, MD 20603
MLS# MDCH2048970Listed by: RE/MAX REALTY GROUP - Coming Soon
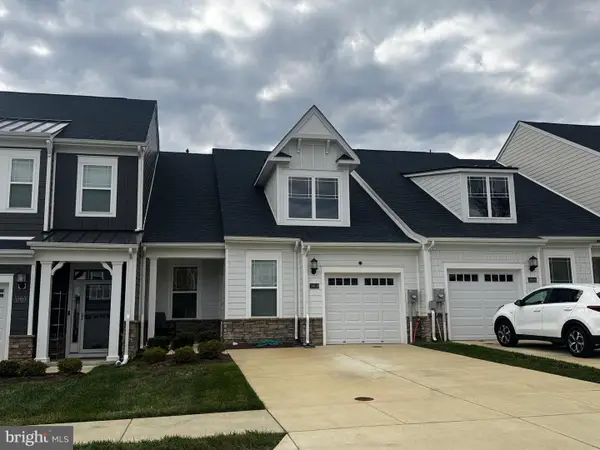 $369,000Coming Soon2 beds 2 baths
$369,000Coming Soon2 beds 2 baths10618 Mount Rainier Pl, WHITE PLAINS, MD 20695
MLS# MDCH2048996Listed by: RE/MAX ONE - Open Sat, 1 to 3pmNew
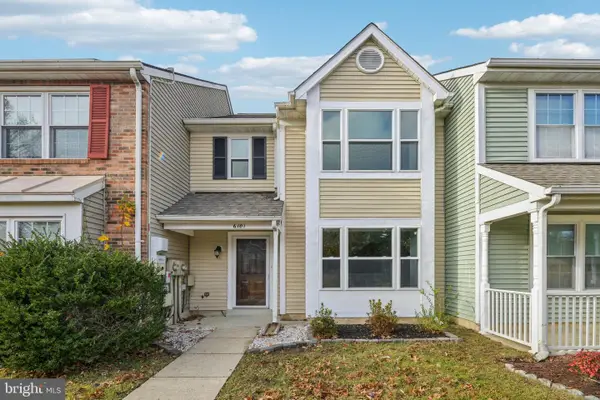 $380,000Active3 beds 3 baths1,384 sq. ft.
$380,000Active3 beds 3 baths1,384 sq. ft.6101 Tapir Pl, WALDORF, MD 20603
MLS# MDCH2049080Listed by: REDFIN CORP - New
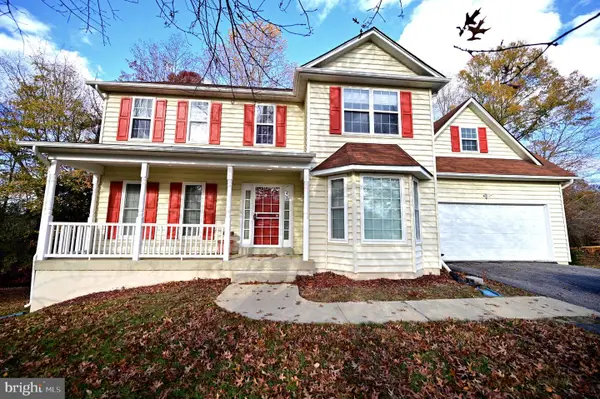 $565,000Active5 beds 4 baths2,212 sq. ft.
$565,000Active5 beds 4 baths2,212 sq. ft.2800 Harrison Ct, WALDORF, MD 20603
MLS# MDCH2049126Listed by: 495 REAL ESTATE, LLC. - New
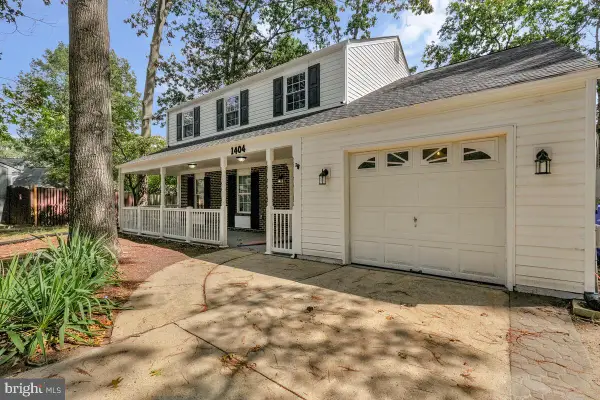 $449,900Active4 beds 3 baths1,803 sq. ft.
$449,900Active4 beds 3 baths1,803 sq. ft.1404 Boswell Ct, WALDORF, MD 20602
MLS# MDCH2049154Listed by: D.S.A. PROPERTIES & INVESTMENTS LLC - New
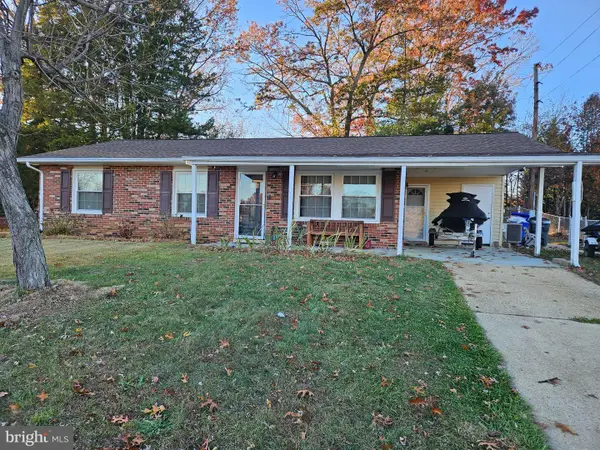 $360,000Active3 beds 1 baths1,157 sq. ft.
$360,000Active3 beds 1 baths1,157 sq. ft.1102 Copley Ave, WALDORF, MD 20602
MLS# MDCH2049176Listed by: SAMSON PROPERTIES - New
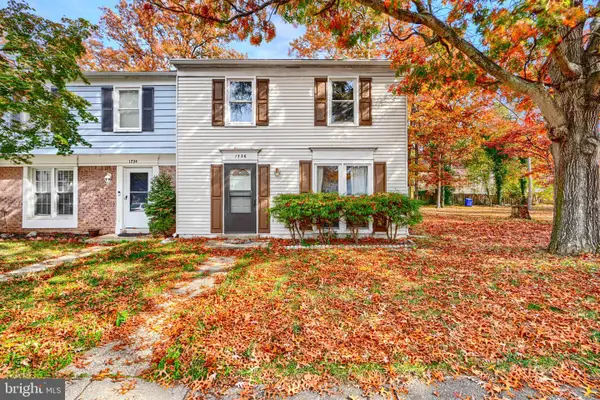 $249,000Active3 beds 1 baths1,144 sq. ft.
$249,000Active3 beds 1 baths1,144 sq. ft.1736 Brightwell Ct, WALDORF, MD 20602
MLS# MDCH2049178Listed by: CUMMINGS & CO. REALTORS - Coming SoonOpen Sat, 2 to 4pm
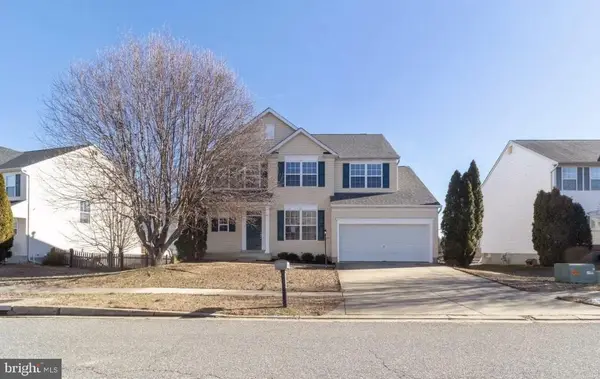 $490,000Coming Soon4 beds 3 baths
$490,000Coming Soon4 beds 3 baths2688 Winbrell Ct, WALDORF, MD 20601
MLS# MDCH2049182Listed by: KW METRO CENTER
