4850 Magpie Ln, Waldorf, MD 20603
Local realty services provided by:Better Homes and Gardens Real Estate Murphy & Co.
4850 Magpie Ln,Waldorf, MD 20603
$319,900
- 2 Beds
- 3 Baths
- 1,020 sq. ft.
- Townhouse
- Pending
Listed by: jacob matthew mead
Office: re/max united real estate
MLS#:MDCH2043734
Source:BRIGHTMLS
Price summary
- Price:$319,900
- Price per sq. ft.:$313.63
- Monthly HOA dues:$60
About this home
Don’t miss this opportunity to make homeownership more affordable! QUICK CLOSE AVAILIBLE...FHA APPRAISAL ALREADY COMPLETED! Welcome to this beautifully updated home, where style, comfort, and convenience come together seamlessly. Inside, you'll find upgraded luxury vinyl plank flooring throughout the main living areas, offering both elegance and durability. The home features three gleaming bathrooms — two full and one half — all updated with modern finishes that shine.
Upstairs, enjoy two generously sized bedrooms with brand-new wall-to-wall carpet, creating cozy, peaceful spaces to unwind. Step out onto the private backyard deck, ideal for relaxing or hosting friends in a serene outdoor setting.
Nestled in a vibrant and well-connected neighborhood, this home offers access to a community center and a refreshing community pool. C. Paul Barnhart Elementary School is located conveniently within the neighborhood, making it more easily accessible. You'll also find shopping centers, dining options, and places of worship nearby, ensuring that everything you need is just minutes away.
This move-in ready home is a perfect blend of thoughtful upgrades and prime location — don’t miss the opportunity to make it yours!
Contact an agent
Home facts
- Year built:1985
- Listing ID #:MDCH2043734
- Added:161 day(s) ago
- Updated:November 15, 2025 at 09:07 AM
Rooms and interior
- Bedrooms:2
- Total bathrooms:3
- Full bathrooms:2
- Half bathrooms:1
- Living area:1,020 sq. ft.
Heating and cooling
- Cooling:Central A/C, Heat Pump(s)
- Heating:Electric, Heat Pump(s)
Structure and exterior
- Year built:1985
- Building area:1,020 sq. ft.
- Lot area:0.22 Acres
Utilities
- Water:Public
- Sewer:Public Sewer
Finances and disclosures
- Price:$319,900
- Price per sq. ft.:$313.63
- Tax amount:$3,148 (2024)
New listings near 4850 Magpie Ln
- New
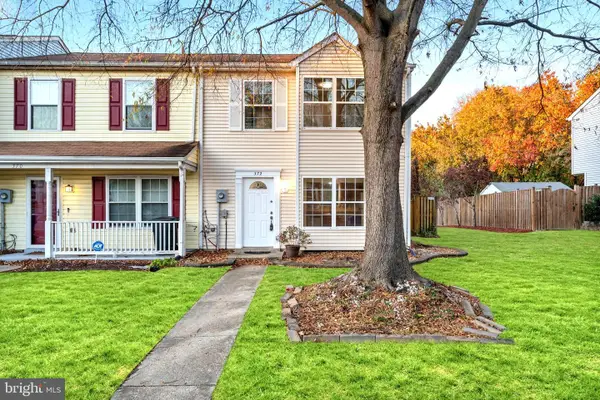 $290,000Active3 beds 2 baths1,160 sq. ft.
$290,000Active3 beds 2 baths1,160 sq. ft.372 Trefoil Pl, WALDORF, MD 20601
MLS# MDCH2049160Listed by: SAMSON PROPERTIES - New
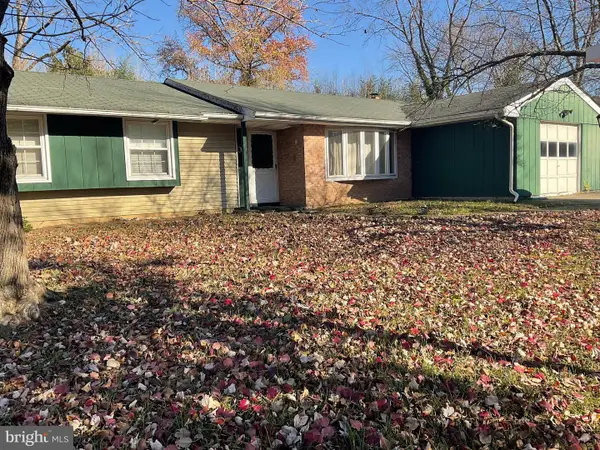 $400,000Active3 beds 2 baths1,544 sq. ft.
$400,000Active3 beds 2 baths1,544 sq. ft.3203 Pinefield Cir, WALDORF, MD 20601
MLS# MDCH2048950Listed by: SAMSON PROPERTIES - New
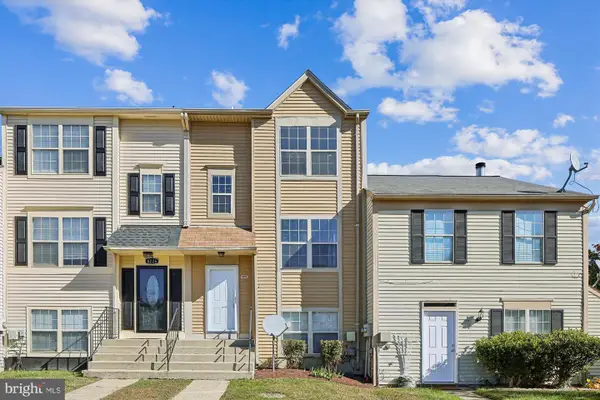 $299,900Active3 beds 3 baths1,516 sq. ft.
$299,900Active3 beds 3 baths1,516 sq. ft.4225 Drake Ct, WALDORF, MD 20603
MLS# MDCH2048970Listed by: RE/MAX REALTY GROUP - Coming Soon
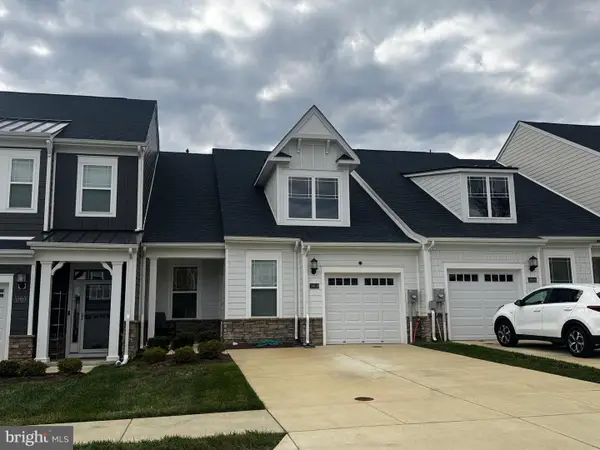 $369,000Coming Soon2 beds 2 baths
$369,000Coming Soon2 beds 2 baths10618 Mount Rainier Pl, WHITE PLAINS, MD 20695
MLS# MDCH2048996Listed by: RE/MAX ONE - Open Sat, 1 to 3pmNew
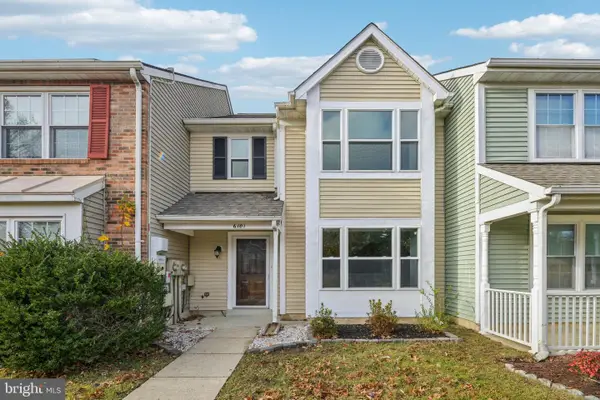 $380,000Active3 beds 3 baths1,384 sq. ft.
$380,000Active3 beds 3 baths1,384 sq. ft.6101 Tapir Pl, WALDORF, MD 20603
MLS# MDCH2049080Listed by: REDFIN CORP - New
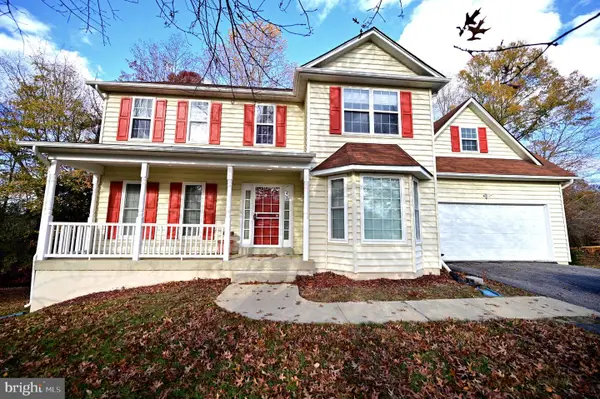 $565,000Active5 beds 4 baths2,212 sq. ft.
$565,000Active5 beds 4 baths2,212 sq. ft.2800 Harrison Ct, WALDORF, MD 20603
MLS# MDCH2049126Listed by: 495 REAL ESTATE, LLC. - New
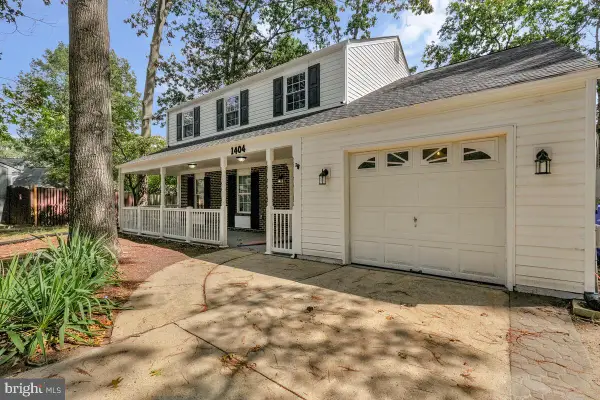 $449,900Active4 beds 3 baths1,803 sq. ft.
$449,900Active4 beds 3 baths1,803 sq. ft.1404 Boswell Ct, WALDORF, MD 20602
MLS# MDCH2049154Listed by: D.S.A. PROPERTIES & INVESTMENTS LLC - New
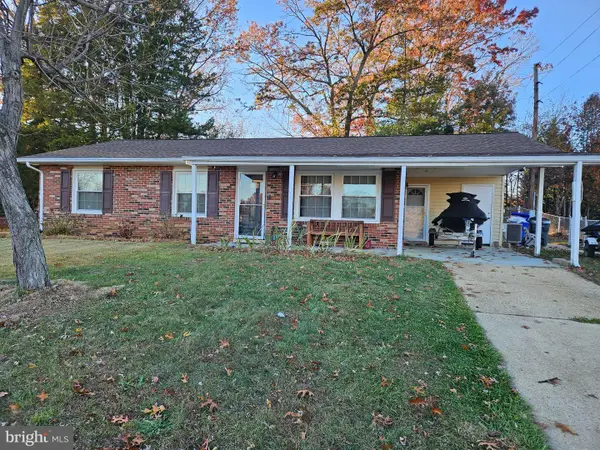 $360,000Active3 beds 1 baths1,157 sq. ft.
$360,000Active3 beds 1 baths1,157 sq. ft.1102 Copley Ave, WALDORF, MD 20602
MLS# MDCH2049176Listed by: SAMSON PROPERTIES - New
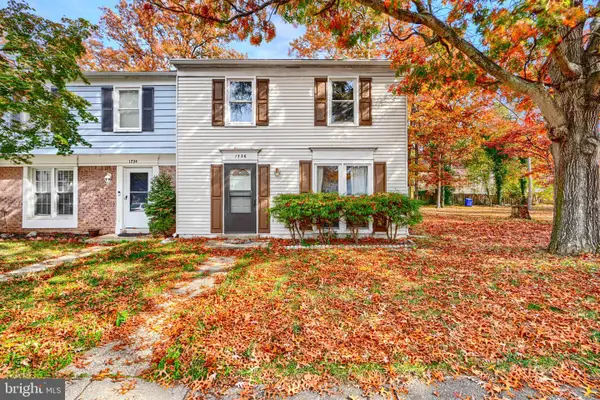 $249,000Active3 beds 1 baths1,144 sq. ft.
$249,000Active3 beds 1 baths1,144 sq. ft.1736 Brightwell Ct, WALDORF, MD 20602
MLS# MDCH2049178Listed by: CUMMINGS & CO. REALTORS - Coming SoonOpen Sat, 2 to 4pm
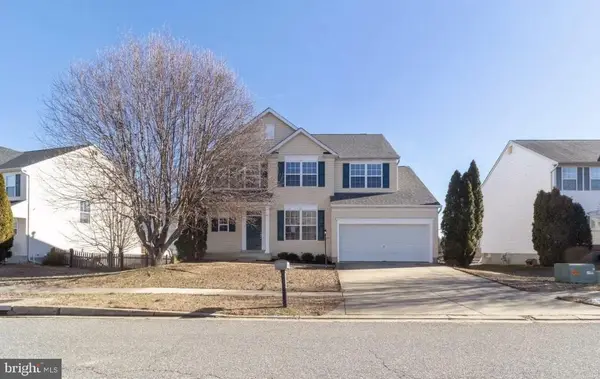 $490,000Coming Soon4 beds 3 baths
$490,000Coming Soon4 beds 3 baths2688 Winbrell Ct, WALDORF, MD 20601
MLS# MDCH2049182Listed by: KW METRO CENTER
