4870 Leonardtown Rd, WALDORF, MD 20601
Local realty services provided by:Better Homes and Gardens Real Estate Maturo
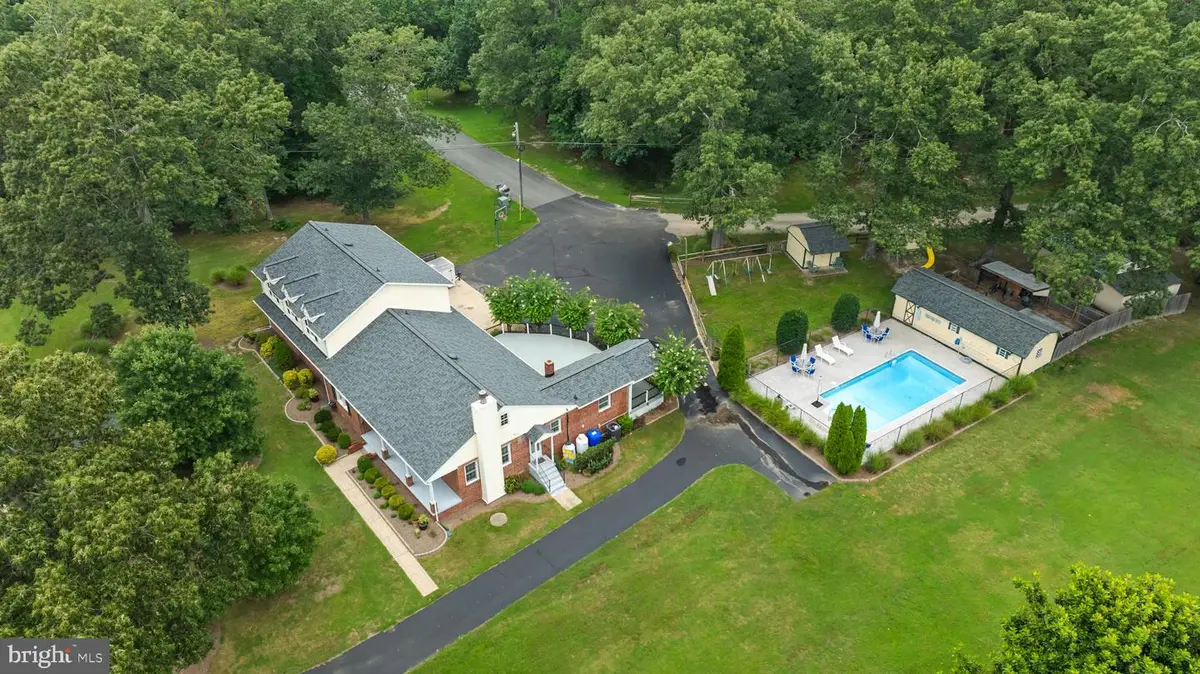
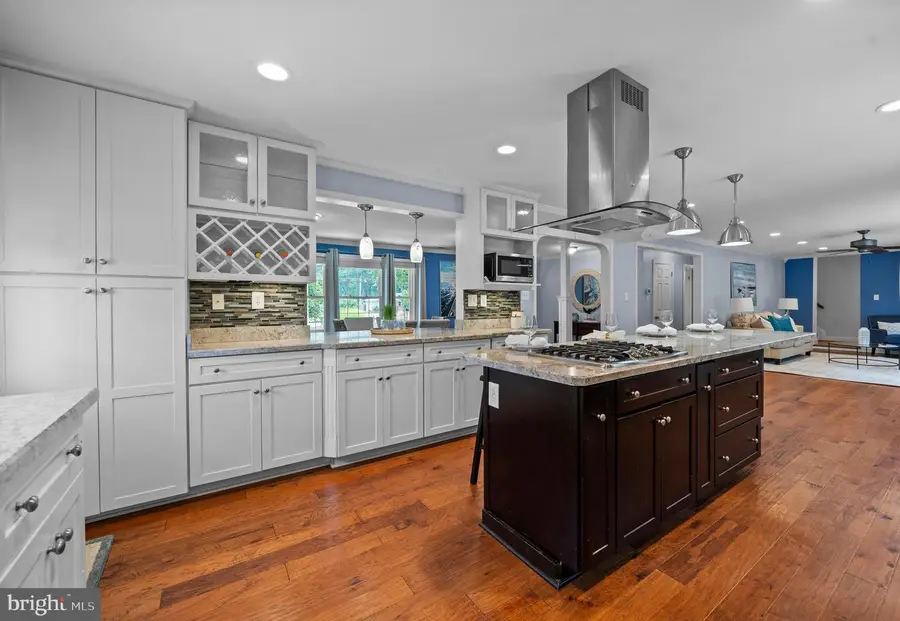
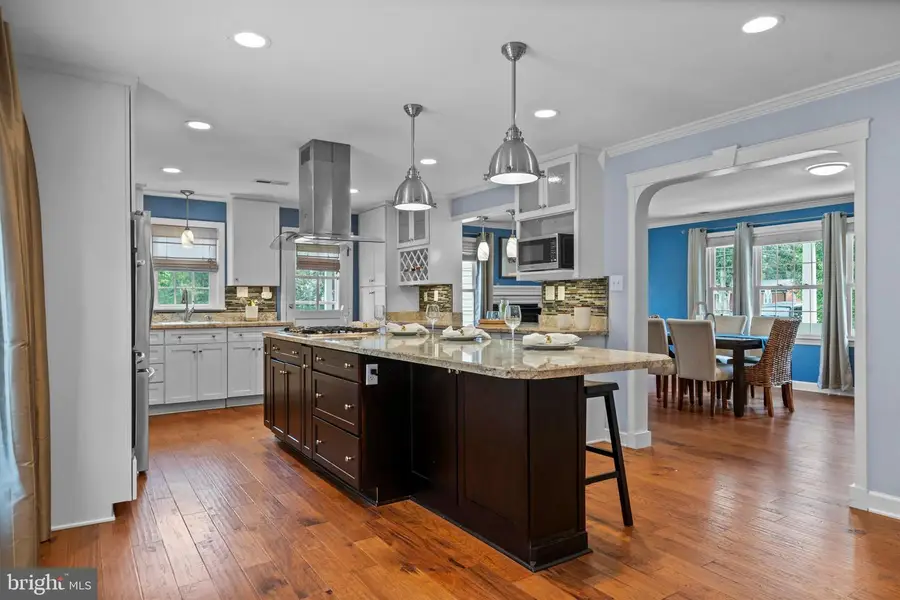
4870 Leonardtown Rd,WALDORF, MD 20601
$620,000
- 4 Beds
- 3 Baths
- 2,452 sq. ft.
- Single family
- Pending
Listed by:michael r foster
Office:re/max realty group
MLS#:MDCH2044916
Source:BRIGHTMLS
Price summary
- Price:$620,000
- Price per sq. ft.:$252.85
About this home
Tremendous Value! Immaculate and Updated Home with Multiple Outbuidings and an In-Ground Pool! No HOA! This incredibly spacious home boasts an open floor plan, perfect for modern living. The kitchen is equipped double ovens, stainless steel appliances, and a grand center island, perfect for entertaining. Generous size bedrooms, including the primary suite with a walk-in closet and private bath with jet jacuzzi tub. You'll find gleaming hardwood floors throughout most of the home. Roof is only a few years old. Car enthusiast and hobbyists will fall in love with the massive garage and multiple outbuildings, including a 20 x21 pole barn, offering plenty of space for projects storage. Plus, there's a fantasic pool to enjoy on warm days. Don't miss out on this unique opportunity! Call today to schedule to a time to view this amazing home!
Contact an agent
Home facts
- Year built:1954
- Listing Id #:MDCH2044916
- Added:37 day(s) ago
- Updated:August 15, 2025 at 07:30 AM
Rooms and interior
- Bedrooms:4
- Total bathrooms:3
- Full bathrooms:3
- Living area:2,452 sq. ft.
Heating and cooling
- Cooling:Ceiling Fan(s), Central A/C
- Heating:Electric, Heat Pump - Gas BackUp, Heat Pump(s), Propane - Leased
Structure and exterior
- Roof:Architectural Shingle
- Year built:1954
- Building area:2,452 sq. ft.
- Lot area:1.21 Acres
Utilities
- Water:Well
- Sewer:Private Septic Tank
Finances and disclosures
- Price:$620,000
- Price per sq. ft.:$252.85
- Tax amount:$4,675 (2024)
New listings near 4870 Leonardtown Rd
- Open Sun, 1 to 4pmNew
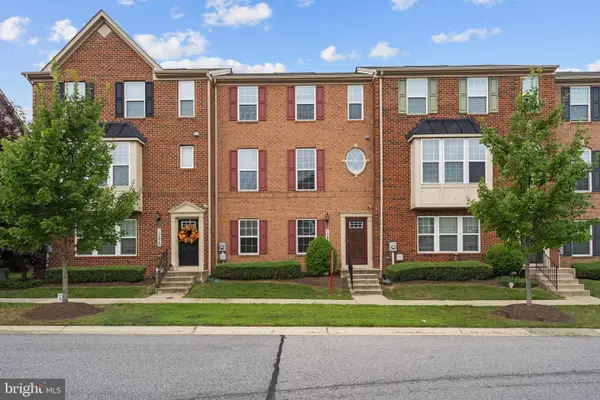 $435,000Active3 beds 3 baths1,936 sq. ft.
$435,000Active3 beds 3 baths1,936 sq. ft.10937 Saint Patricks Park Aly, WALDORF, MD 20603
MLS# MDCH2045946Listed by: KW METRO CENTER - New
 $403,890Active3 beds 4 baths2,072 sq. ft.
$403,890Active3 beds 4 baths2,072 sq. ft.10558 Roundstone Ln, WHITE PLAINS, MD 20695
MLS# MDCH2046092Listed by: KELLER WILLIAMS PREFERRED PROPERTIES - Coming SoonOpen Sat, 12 to 3pm
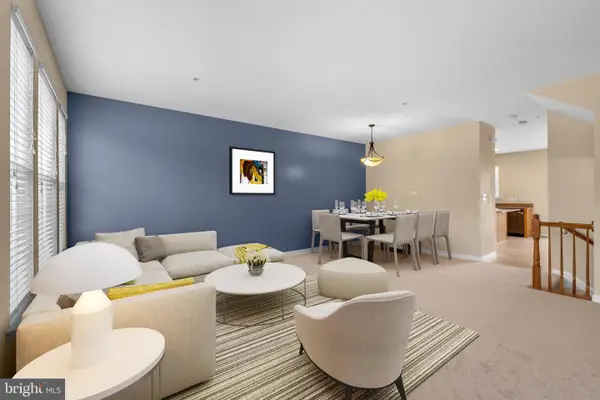 $414,990Coming Soon3 beds 4 baths
$414,990Coming Soon3 beds 4 baths4648 Scottsdale Pl, WALDORF, MD 20602
MLS# MDCH2046146Listed by: KELLER WILLIAMS PREFERRED PROPERTIES - Open Sat, 11am to 1pmNew
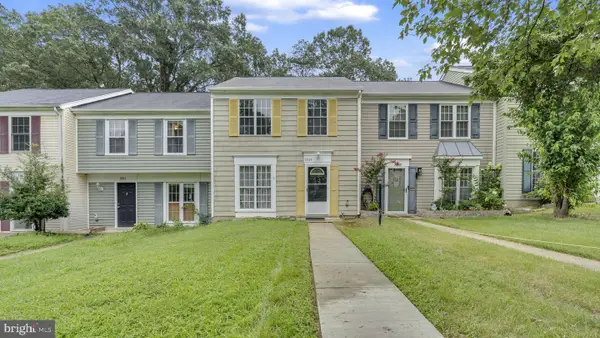 $325,000Active3 beds 2 baths1,200 sq. ft.
$325,000Active3 beds 2 baths1,200 sq. ft.3809 Light Arms Pl, WALDORF, MD 20602
MLS# MDCH2045874Listed by: REDFIN CORP - New
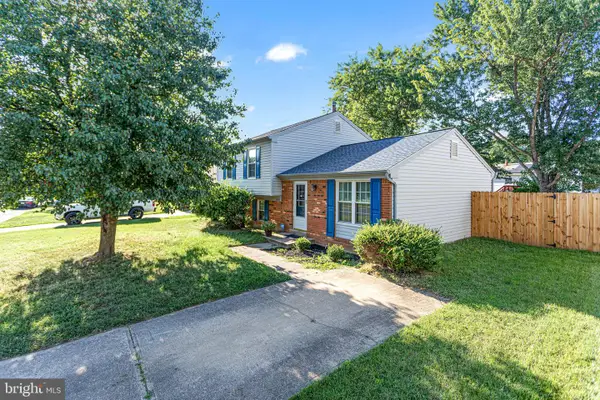 $400,000Active3 beds 2 baths1,506 sq. ft.
$400,000Active3 beds 2 baths1,506 sq. ft.3525 Norwood Ct, WALDORF, MD 20602
MLS# MDCH2046124Listed by: NEXTHOME FORWARD - Coming SoonOpen Sat, 2 to 4pm
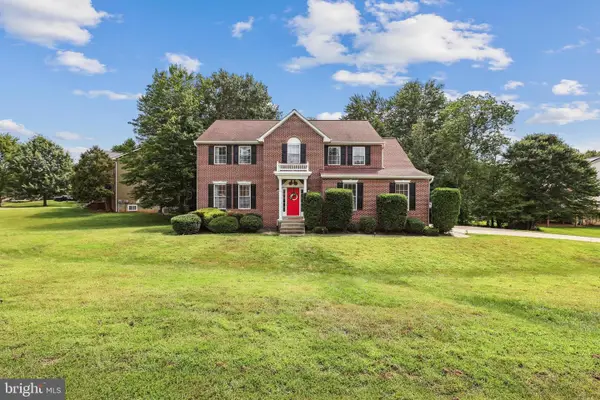 $625,000Coming Soon4 beds 4 baths
$625,000Coming Soon4 beds 4 baths2404 Berry Thicket Ct, WALDORF, MD 20603
MLS# MDCH2046132Listed by: COLDWELL BANKER REALTY - Coming Soon
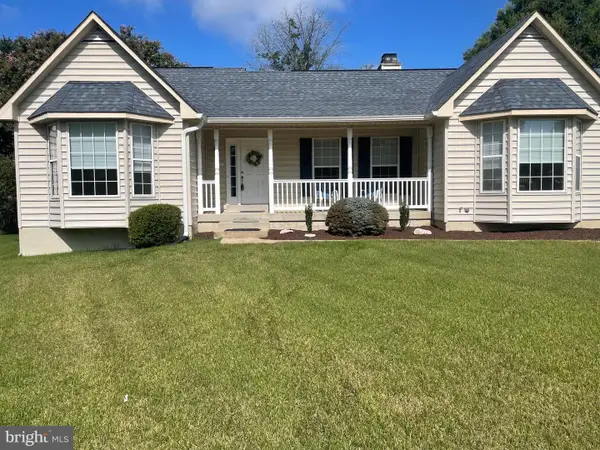 $483,500Coming Soon3 beds 3 baths
$483,500Coming Soon3 beds 3 baths3103 Freedom Ct S, WALDORF, MD 20603
MLS# MDCH2046090Listed by: BERKSHIRE HATHAWAY HOMESERVICES PENFED REALTY - New
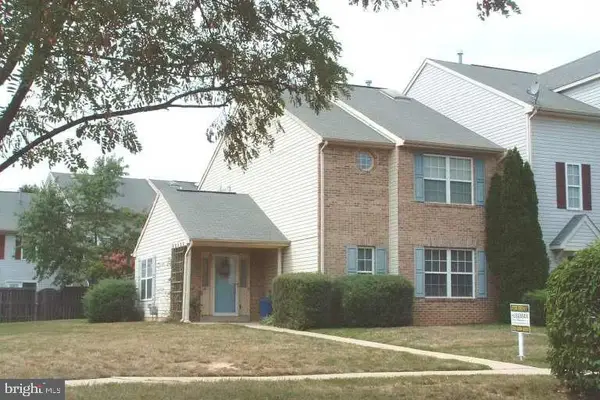 $365,000Active3 beds 3 baths1,995 sq. ft.
$365,000Active3 beds 3 baths1,995 sq. ft.5416 Harvest Fish Pl, WALDORF, MD 20603
MLS# MDCH2046114Listed by: T&G REAL ESTATE ADVISORS, INC. - New
 $570,000Active4 beds 5 baths2,890 sq. ft.
$570,000Active4 beds 5 baths2,890 sq. ft.4621 La Costa Ln, WALDORF, MD 20602
MLS# MDCH2046084Listed by: REAL BROKER, LLC - New
 $569,900Active5 beds 4 baths3,182 sq. ft.
$569,900Active5 beds 4 baths3,182 sq. ft.3487 Mckinley Ct, WALDORF, MD 20603
MLS# MDCH2046086Listed by: CENTURY 21 NEW MILLENNIUM
