5 Redcar Ct, Waldorf, MD 20602
Local realty services provided by:Better Homes and Gardens Real Estate Reserve
5 Redcar Ct,Waldorf, MD 20602
$434,900
- 4 Beds
- 2 Baths
- 2,025 sq. ft.
- Single family
- Pending
Listed by: dilshad umer
Office: berkshire hathaway homeservices penfed realty
MLS#:MDCH2048514
Source:BRIGHTMLS
Price summary
- Price:$434,900
- Price per sq. ft.:$214.77
About this home
A Jewel in the Heart of Town
Step into this beautiful 2,025 sq. ft. home, thoughtfully designed to offer comfort, style, and functionality.
Property Highlights:
4 spacious bedrooms and 2 fully upgraded, brand-new bathrooms
Elegant drawing and dining rooms with plenty of natural light
Cozy breakfast nook perfect for morning coffee or casual meals
Upgraded kitchen with granite countertops and new, top-brand appliances
Huge pantry and laundry closet with brand new washer and dryer.
Expansive family room featuring an antique fireplace, cove lighting and a stunning view through large glass doors.
Outdoor Living:
Two inviting patios are ideal for relaxing or entertaining
A huge backyard offering endless possibilities — from gardening to hosting large gatherings
Peaceful lily pond and a private wooded backdrop for serene views and tranquil evenings
A large workshop — perfect for hobbies, DIY projects, or extra storage
Contact an agent
Home facts
- Year built:1971
- Listing ID #:MDCH2048514
- Added:113 day(s) ago
- Updated:February 11, 2026 at 08:32 AM
Rooms and interior
- Bedrooms:4
- Total bathrooms:2
- Full bathrooms:2
- Living area:2,025 sq. ft.
Heating and cooling
- Cooling:Central A/C
- Heating:Electric, Heat Pump(s)
Structure and exterior
- Year built:1971
- Building area:2,025 sq. ft.
- Lot area:0.34 Acres
Schools
- Middle school:BENJAMIN STODDERT
Utilities
- Water:Public
- Sewer:Public Sewer
Finances and disclosures
- Price:$434,900
- Price per sq. ft.:$214.77
- Tax amount:$4,269 (2025)
New listings near 5 Redcar Ct
- New
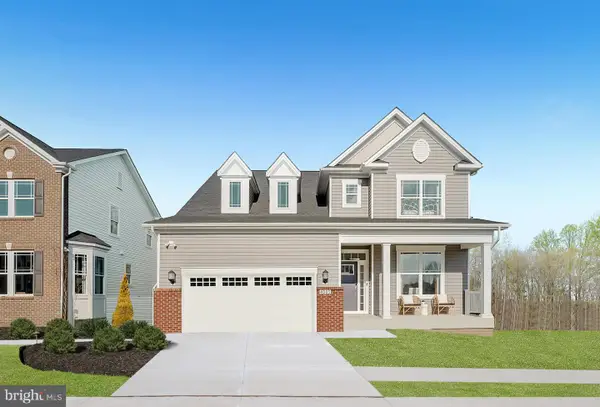 $681,190Active3 beds 4 baths
$681,190Active3 beds 4 baths5426 Newport Cir, WHITE PLAINS, MD 20695
MLS# MDCH2051378Listed by: KELLER WILLIAMS REALTY ADVANTAGE - Coming Soon
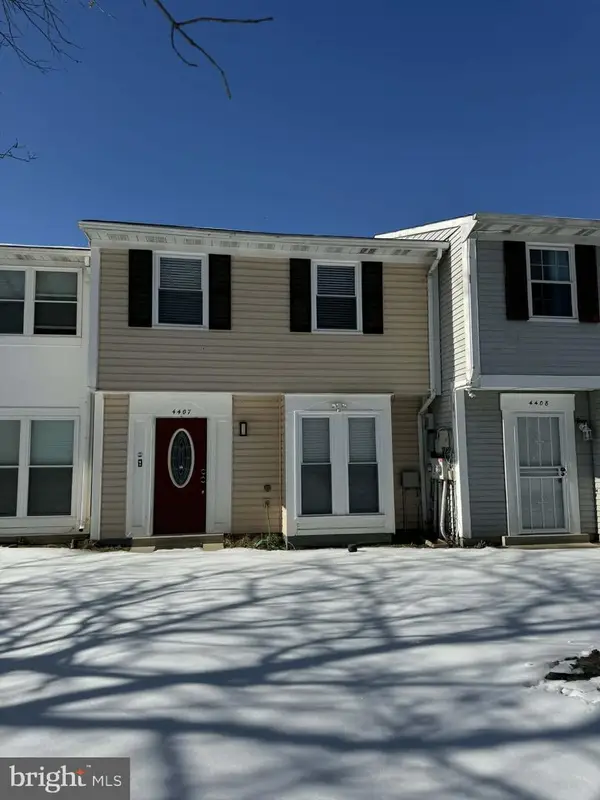 $325,000Coming Soon3 beds 2 baths
$325,000Coming Soon3 beds 2 baths4407 Eagle Ct, WALDORF, MD 20603
MLS# MDCH2051274Listed by: JPAR REAL ESTATE PROFESSIONALS - New
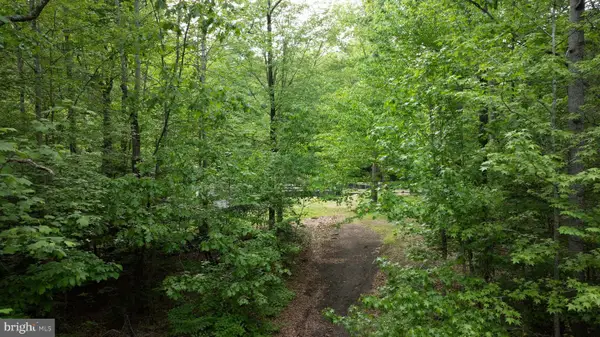 $475,000Active52.86 Acres
$475,000Active52.86 AcresPetzold Dr #parcel F, WALDORF, MD 20601
MLS# MDCH2051374Listed by: CENTURY 21 NEW MILLENNIUM - Coming SoonOpen Sat, 12 to 2pm
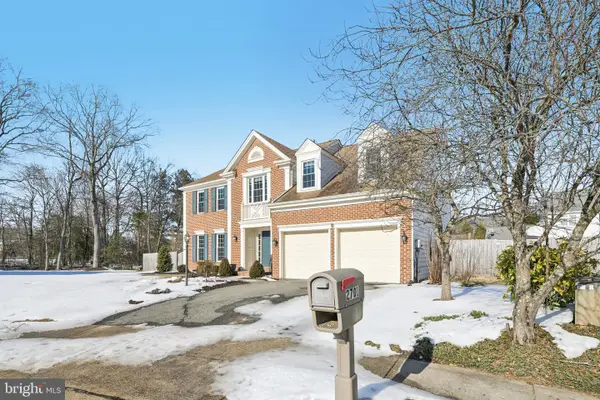 $515,000Coming Soon4 beds 3 baths
$515,000Coming Soon4 beds 3 baths2701 Whistling Ct, WALDORF, MD 20601
MLS# MDCH2051360Listed by: RE/MAX EXECUTIVE - New
 $412,990Active3 beds 4 baths2,160 sq. ft.
$412,990Active3 beds 4 baths2,160 sq. ft.10982 Barnard Pl, WHITE PLAINS, MD 20695
MLS# MDCH2051352Listed by: KELLER WILLIAMS REALTY ADVANTAGE 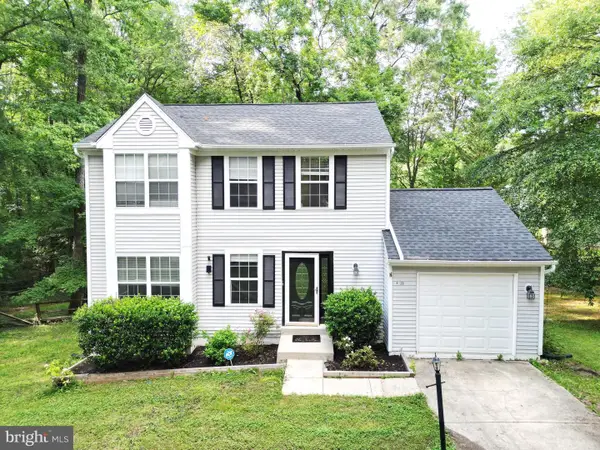 $400,000Pending3 beds 3 baths1,840 sq. ft.
$400,000Pending3 beds 3 baths1,840 sq. ft.4120 Lancaster Cir, WALDORF, MD 20603
MLS# MDCH2050864Listed by: REALTY ONE GROUP PERFORMANCE, LLC- New
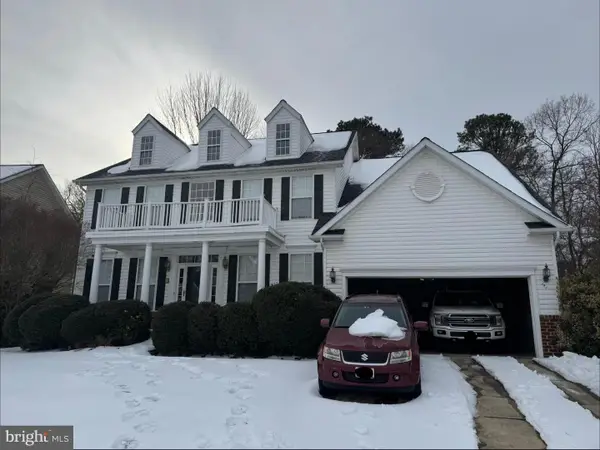 $550,000Active4 beds 4 baths3,828 sq. ft.
$550,000Active4 beds 4 baths3,828 sq. ft.3219 Nobility Ct, WALDORF, MD 20603
MLS# MDCH2051330Listed by: EXP REALTY, LLC - Open Sat, 10am to 12pmNew
 $412,990Active3 beds 3 baths2,169 sq. ft.
$412,990Active3 beds 3 baths2,169 sq. ft.10976 Barnard Pl, WHITE PLAINS, MD 20695
MLS# MDCH2051326Listed by: KELLER WILLIAMS PREFERRED PROPERTIES - New
 $412,990Active3 beds 3 baths2,117 sq. ft.
$412,990Active3 beds 3 baths2,117 sq. ft.10985 Barnard Pl, WHITE PLAINS, MD 20695
MLS# MDCH2051324Listed by: KELLER WILLIAMS REALTY ADVANTAGE - Coming Soon
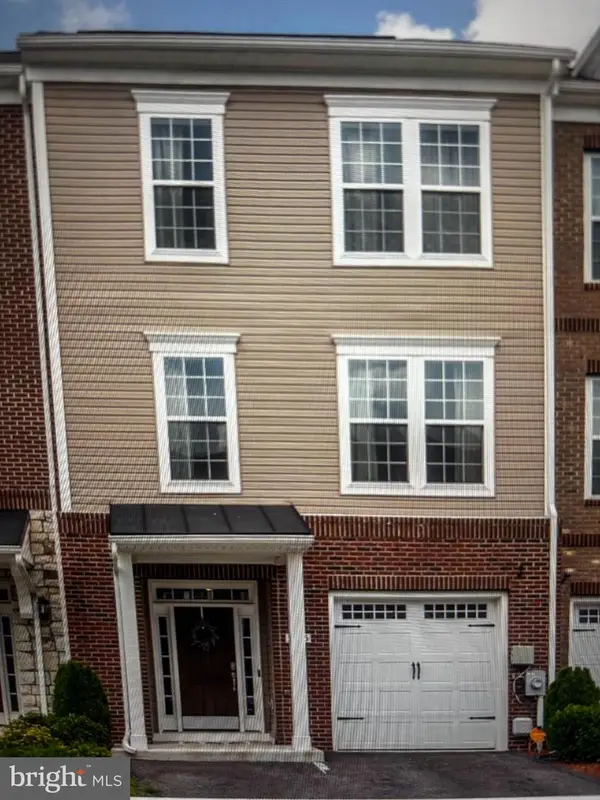 $409,500Coming Soon3 beds 3 baths
$409,500Coming Soon3 beds 3 baths3595 Fossilstone Pl, WALDORF, MD 20601
MLS# MDCH2051316Listed by: CENTURY 21 NEW MILLENNIUM

