5001 Edenvale Ct, Waldorf, MD 20602
Local realty services provided by:Better Homes and Gardens Real Estate Valley Partners
Listed by:delisa a gaines
Office:gaines & ingram real estate , llc.
MLS#:MDCH2045474
Source:BRIGHTMLS
Price summary
- Price:$549,900
- Price per sq. ft.:$136.11
- Monthly HOA dues:$100
About this home
Step into this warm and welcoming 4-bedroom, 2.5-bath home that combines comfort, character, and space. From the moment you arrive, the curved paver steps and charming covered porch invite you in with just the right touch of personality. Inside, enjoy multiple gathering spaces including a step-down family room, a formal living and dining room, and an updated kitchen with an attached breakfast room —leading to your backyard retreat. Upstairs, you’ll find four generously sized bedrooms, including a dreamy primary suite with vaulted ceilings, a spacious walk-in closet, and a peaceful en suite bathroom. The partially finished basement offers room to entertain and a bonus space and a rough-in for a full bath — ideal for future customization. Out back, unwind on the deck surrounded by a lush, fenced yard with a storage shed and that “hidden oasis” vibe. Overall, you'll love the great layout, and endless charm in a convenient location. Close to the community lake and walking trail. If you’ve been waiting for a place to call home, this is it!
Contact an agent
Home facts
- Year built:2004
- Listing ID #:MDCH2045474
- Added:67 day(s) ago
- Updated:September 29, 2025 at 07:35 AM
Rooms and interior
- Bedrooms:4
- Total bathrooms:3
- Full bathrooms:2
- Half bathrooms:1
- Living area:4,040 sq. ft.
Heating and cooling
- Cooling:Ceiling Fan(s), Central A/C
- Heating:Heat Pump(s), Natural Gas
Structure and exterior
- Year built:2004
- Building area:4,040 sq. ft.
- Lot area:0.22 Acres
Utilities
- Water:Public
- Sewer:Public Sewer
Finances and disclosures
- Price:$549,900
- Price per sq. ft.:$136.11
- Tax amount:$6,086 (2024)
New listings near 5001 Edenvale Ct
- Coming Soon
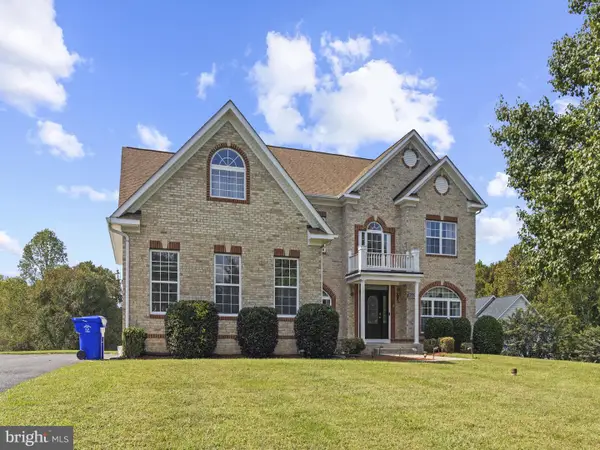 $660,000Coming Soon3 beds 3 baths
$660,000Coming Soon3 beds 3 baths2335 Audrey Manor Ct, WALDORF, MD 20603
MLS# MDCH2047684Listed by: BALDUS REAL ESTATE, INC. - Coming Soon
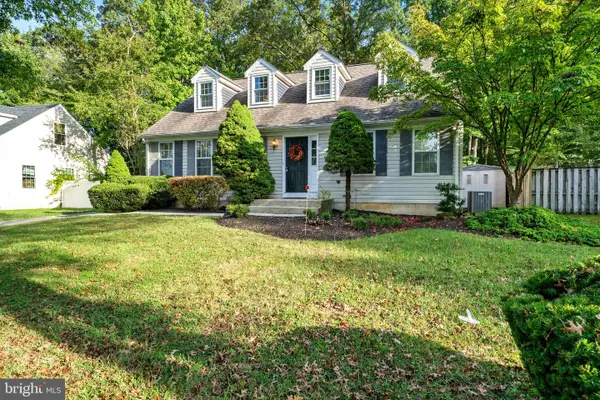 $464,900Coming Soon5 beds 3 baths
$464,900Coming Soon5 beds 3 baths2318 Rolling Meadows St, WALDORF, MD 20601
MLS# MDCH2047574Listed by: CENTURY 21 NEW MILLENNIUM - New
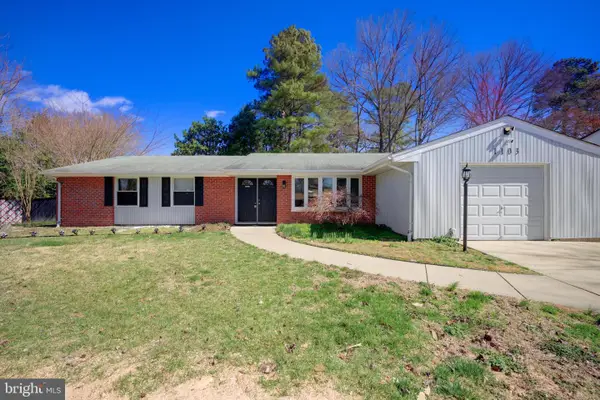 $445,000Active4 beds 2 baths1,822 sq. ft.
$445,000Active4 beds 2 baths1,822 sq. ft.1103 Falmouth Rd, WALDORF, MD 20601
MLS# MDCH2047572Listed by: REDFIN CORP - New
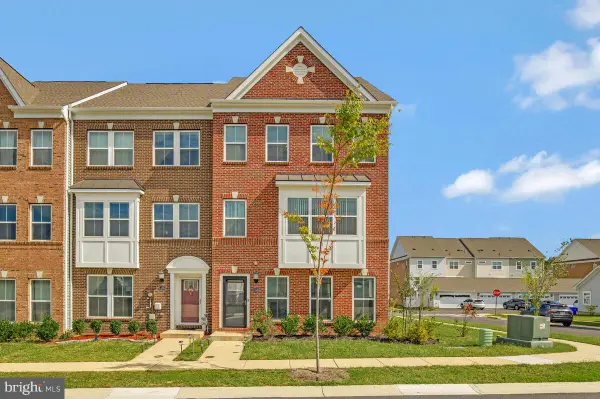 $515,000Active4 beds 4 baths3,298 sq. ft.
$515,000Active4 beds 4 baths3,298 sq. ft.11525 Charlotte Bronte Ln, WHITE PLAINS, MD 20695
MLS# MDCH2047658Listed by: SAMSON PROPERTIES - New
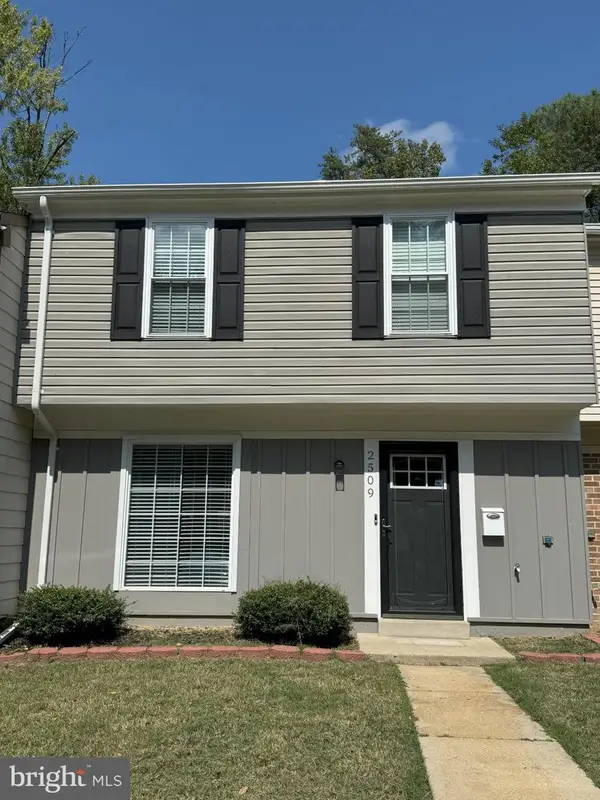 $324,900Active3 beds 2 baths1,188 sq. ft.
$324,900Active3 beds 2 baths1,188 sq. ft.2509 Robinson Pl, WALDORF, MD 20602
MLS# MDCH2047660Listed by: BERKSHIRE HATHAWAY HOMESERVICES PENFED REALTY - New
 $380,000Active3 beds 4 baths2,256 sq. ft.
$380,000Active3 beds 4 baths2,256 sq. ft.9621 Lexington Pl, WALDORF, MD 20603
MLS# MDCH2047558Listed by: SERHANT - Coming Soon
 $424,999Coming Soon3 beds 3 baths
$424,999Coming Soon3 beds 3 baths2448 Shellcove Ct, WALDORF, MD 20601
MLS# MDCH2047556Listed by: VYBE REALTY - New
 $395,000Active3 beds 4 baths1,972 sq. ft.
$395,000Active3 beds 4 baths1,972 sq. ft.2319 Butte Pl, WALDORF, MD 20603
MLS# MDCH2047642Listed by: LONG & FOSTER REAL ESTATE, INC. - New
 $428,990Active3 beds 4 baths
$428,990Active3 beds 4 baths10578 Roundstone Ln, WHITE PLAINS, MD 20695
MLS# MDCH2047636Listed by: KELLER WILLIAMS REALTY ADVANTAGE - New
 $418,490Active3 beds 4 baths
$418,490Active3 beds 4 baths10572 Roundstone Ln Ln, WHITE PLAINS, MD 20695
MLS# MDCH2047638Listed by: KELLER WILLIAMS REALTY ADVANTAGE
