5059 Ottawa Park Pl, WALDORF, MD 20602
Local realty services provided by:Better Homes and Gardens Real Estate Cassidon Realty
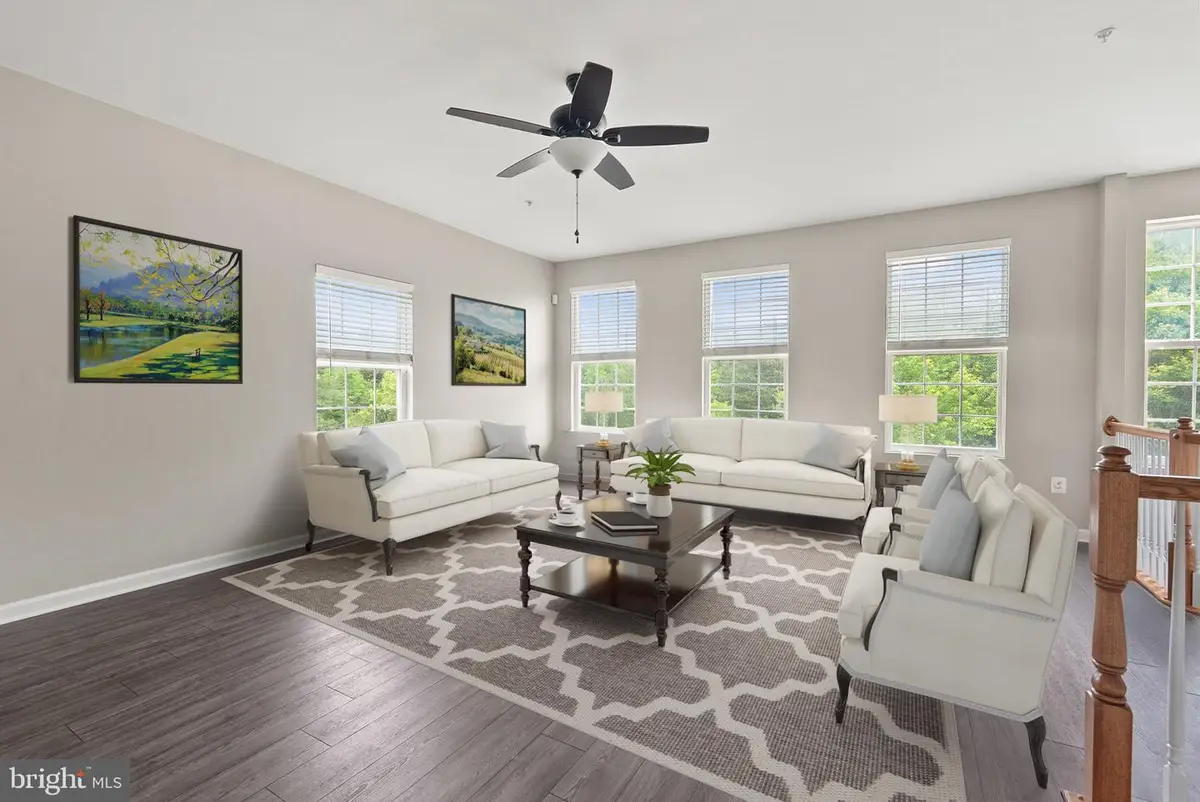


5059 Ottawa Park Pl,WALDORF, MD 20602
$420,000
- 3 Beds
- 4 Baths
- 2,192 sq. ft.
- Townhouse
- Pending
Listed by:olivia adams
Office:compass
MLS#:MDCH2043332
Source:BRIGHTMLS
Price summary
- Price:$420,000
- Price per sq. ft.:$191.61
- Monthly HOA dues:$137
About this home
**This home was recently appraised at $440K -- amazing opportunity for instant equity for the next buyer!**Welcome home to Ottawa Park Pl! This unit is one of the largest townhome models and is a gorgeous, sunny end unit with a two car garage. All of the flooring in the house has been updated -- LVP on all three levels and new tile in bathrooms. The open kitchen/dining room concept looks out onto a spacious trex deck -- perfect for entertaining! The kitchen has all stainless steel appliances, a pantry closet, and nice bar counter on the island for stools or additional entertaining area. This house has so much natural light, making it feel so warm and happy. The ceilings are nice and high and the unit really feels so spacious. Upstairs are three bedrooms, two full baths, and the laundry room. The basement is the perfect rec area with access to the garage as well as outside to a nice grassy area in the back. There is a community pool, playgrounds, tennis courts, walking paths -- the community offers so much! This unit has been incredibly well maintained and is a wonderful home!
Contact an agent
Home facts
- Year built:2009
- Listing Id #:MDCH2043332
- Added:81 day(s) ago
- Updated:August 16, 2025 at 07:27 AM
Rooms and interior
- Bedrooms:3
- Total bathrooms:4
- Full bathrooms:2
- Half bathrooms:2
- Living area:2,192 sq. ft.
Heating and cooling
- Cooling:Central A/C, Programmable Thermostat
- Heating:Heat Pump(s), Natural Gas
Structure and exterior
- Year built:2009
- Building area:2,192 sq. ft.
- Lot area:0.06 Acres
Utilities
- Water:Public
- Sewer:Public Sewer
Finances and disclosures
- Price:$420,000
- Price per sq. ft.:$191.61
- Tax amount:$5,260 (2024)
New listings near 5059 Ottawa Park Pl
- New
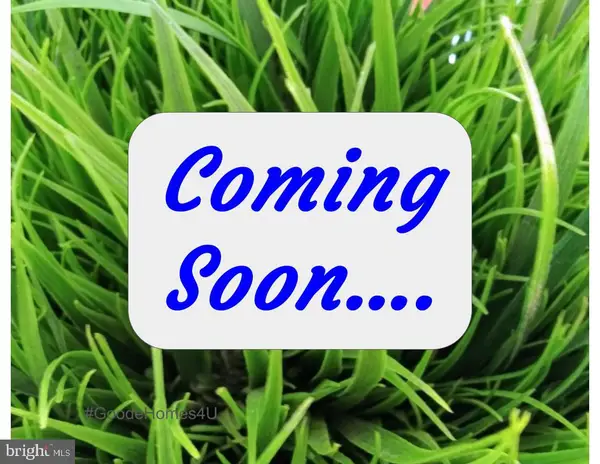 $689,900Active4 beds 5 baths4,536 sq. ft.
$689,900Active4 beds 5 baths4,536 sq. ft.11904 Sidd Finch St, WALDORF, MD 20602
MLS# MDCH2045996Listed by: BUY SELL REAL ESTATE, LLC. - New
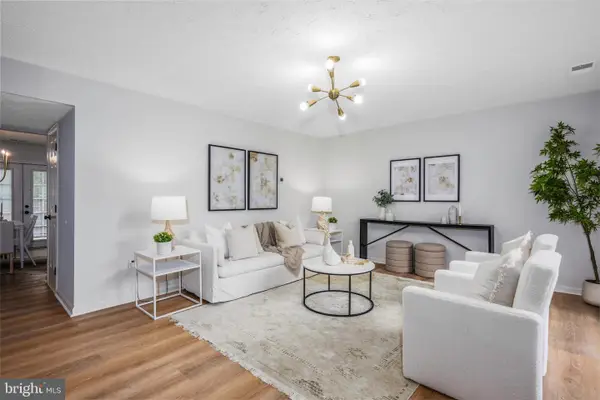 $359,999Active3 beds 3 baths1,524 sq. ft.
$359,999Active3 beds 3 baths1,524 sq. ft.6146 Sea Lion Pl, WALDORF, MD 20603
MLS# MDCH2046140Listed by: REAL ESTATE PROFESSIONALS, INC. - Coming Soon
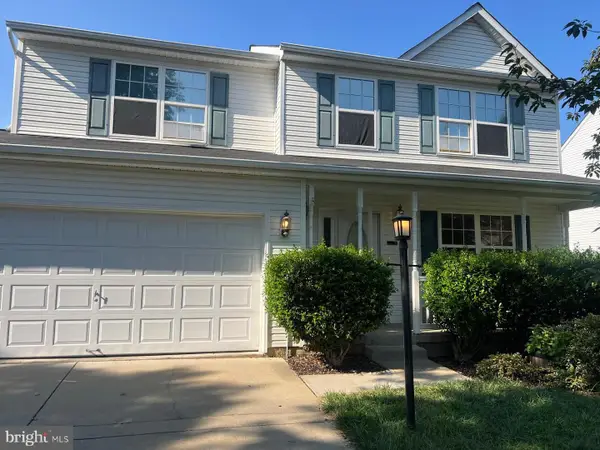 $449,999Coming Soon4 beds 3 baths
$449,999Coming Soon4 beds 3 baths11174 Sewickley St, WALDORF, MD 20601
MLS# MDCH2044648Listed by: RE/MAX GALAXY - Open Sun, 1 to 4pmNew
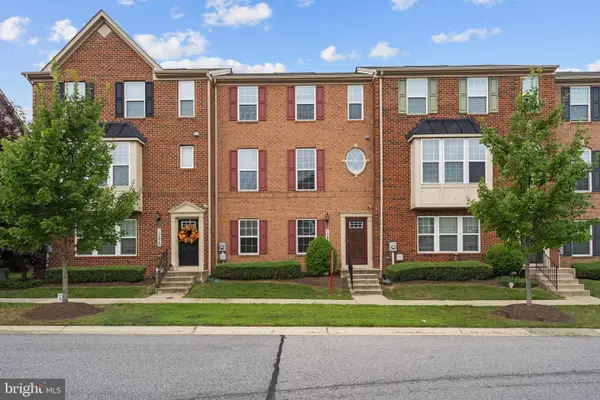 $435,000Active3 beds 3 baths1,936 sq. ft.
$435,000Active3 beds 3 baths1,936 sq. ft.10937 Saint Patricks Park Aly, WALDORF, MD 20603
MLS# MDCH2045946Listed by: KW METRO CENTER - Open Sat, 12 to 2:30pmNew
 $379,990Active3 beds 4 baths2,072 sq. ft.
$379,990Active3 beds 4 baths2,072 sq. ft.10558 Roundstone Ln, WHITE PLAINS, MD 20695
MLS# MDCH2046092Listed by: KELLER WILLIAMS PREFERRED PROPERTIES - Open Sat, 12 to 3pmNew
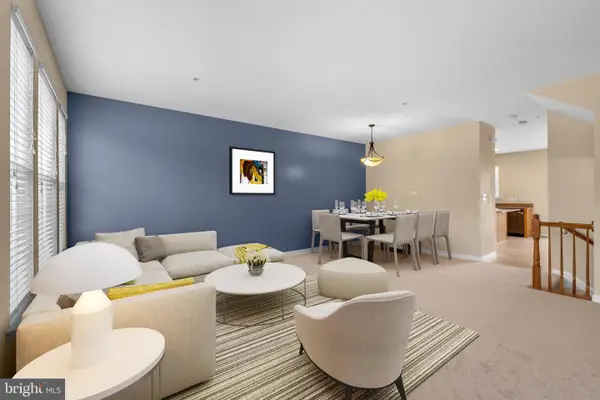 $414,990Active3 beds 4 baths2,066 sq. ft.
$414,990Active3 beds 4 baths2,066 sq. ft.4648 Scottsdale Pl, WALDORF, MD 20602
MLS# MDCH2046146Listed by: KELLER WILLIAMS PREFERRED PROPERTIES - Open Sat, 11am to 1pmNew
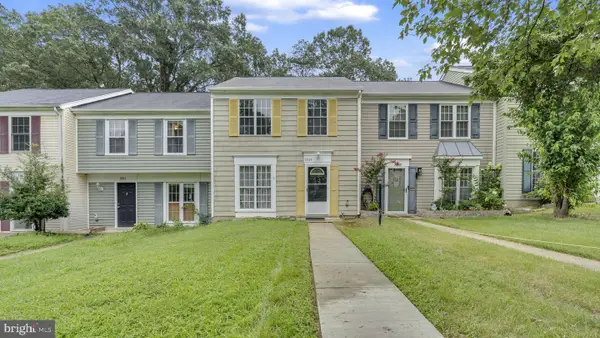 $325,000Active3 beds 2 baths1,200 sq. ft.
$325,000Active3 beds 2 baths1,200 sq. ft.3809 Light Arms Pl, WALDORF, MD 20602
MLS# MDCH2045874Listed by: REDFIN CORP - New
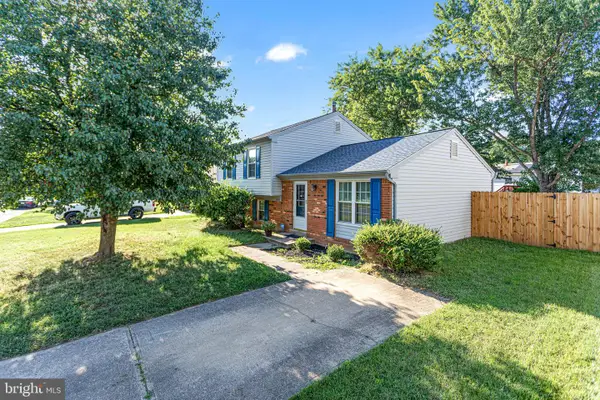 $400,000Active3 beds 2 baths1,506 sq. ft.
$400,000Active3 beds 2 baths1,506 sq. ft.3525 Norwood Ct, WALDORF, MD 20602
MLS# MDCH2046124Listed by: NEXTHOME FORWARD - Open Sat, 2 to 4pmNew
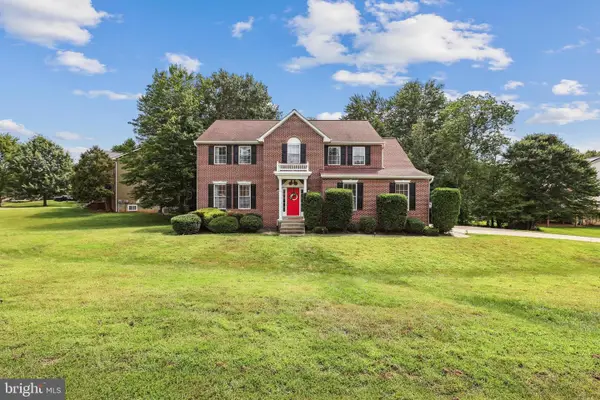 $625,000Active4 beds 4 baths3,279 sq. ft.
$625,000Active4 beds 4 baths3,279 sq. ft.2404 Berry Thicket Ct, WALDORF, MD 20603
MLS# MDCH2046132Listed by: COLDWELL BANKER REALTY - Coming Soon
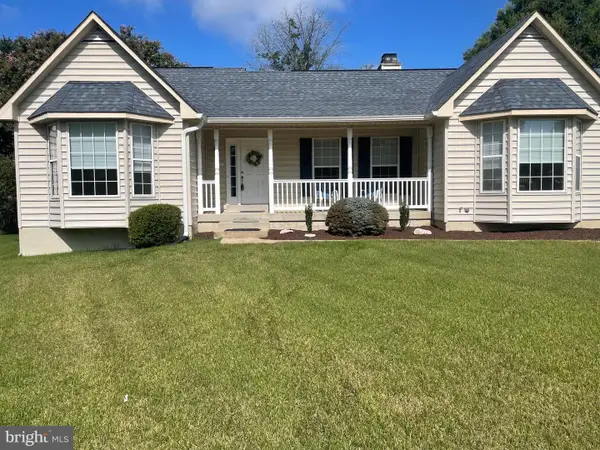 $483,500Coming Soon3 beds 3 baths
$483,500Coming Soon3 beds 3 baths3103 Freedom Ct S, WALDORF, MD 20603
MLS# MDCH2046090Listed by: BERKSHIRE HATHAWAY HOMESERVICES PENFED REALTY
