5112 Blacksmith Ct, Waldorf, MD 20603
Local realty services provided by:Better Homes and Gardens Real Estate GSA Realty
5112 Blacksmith Ct,Waldorf, MD 20603
$390,000
- 3 Beds
- 3 Baths
- 1,434 sq. ft.
- Single family
- Pending
Listed by:angelle dorsey
Office:keller williams capital properties
MLS#:MDCH2044672
Source:BRIGHTMLS
Price summary
- Price:$390,000
- Price per sq. ft.:$271.97
- Monthly HOA dues:$54
About this home
Welcome to 5112 Blacksmith Court, a charming 3-bedroom, 2.5-bath colonial tucked away on a quiet cul-de-sac in the desirable Dorchester community. This well-maintained home features a community center, swimming pools, tennis court and hiking trails. This home provides a bright living room, updated kitchen with newer appliances, and a formal dining area that opens to a spacious backyard deck—perfect for entertaining.
Upstairs, the primary suite includes a private bath and ample closet space, while two additional bedrooms and an updated full bath provide comfort for family or guests. The fully fenced backyard offers privacy and room to relax, and the attached garage with driveway ensures convenient parking.
Ideally located near Route 5, Route 301, and Route 228, with easy access to Branch Avenue Metro (Green Line), this home is perfect for commuters heading to D.C., Northern Virginia, or Joint Base Andrews. Move-in ready and full of charm—schedule your tour today!
Contact an agent
Home facts
- Year built:1987
- Listing ID #:MDCH2044672
- Added:65 day(s) ago
- Updated:September 29, 2025 at 07:35 AM
Rooms and interior
- Bedrooms:3
- Total bathrooms:3
- Full bathrooms:2
- Half bathrooms:1
- Living area:1,434 sq. ft.
Heating and cooling
- Cooling:Ceiling Fan(s), Central A/C
- Heating:Electric, Heat Pump(s)
Structure and exterior
- Roof:Asphalt
- Year built:1987
- Building area:1,434 sq. ft.
- Lot area:0.17 Acres
Utilities
- Water:Public
- Sewer:Public Sewer
Finances and disclosures
- Price:$390,000
- Price per sq. ft.:$271.97
- Tax amount:$3,668 (2022)
New listings near 5112 Blacksmith Ct
- Coming Soon
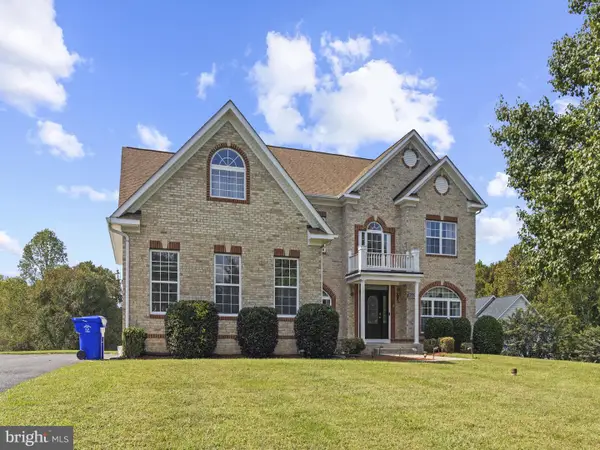 $660,000Coming Soon3 beds 3 baths
$660,000Coming Soon3 beds 3 baths2335 Audrey Manor Ct, WALDORF, MD 20603
MLS# MDCH2047684Listed by: BALDUS REAL ESTATE, INC. - Coming Soon
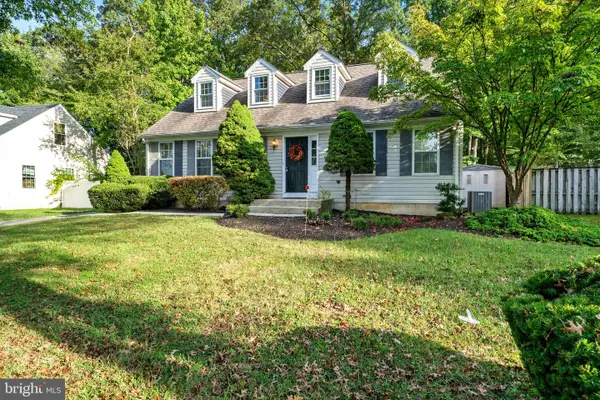 $464,900Coming Soon5 beds 3 baths
$464,900Coming Soon5 beds 3 baths2318 Rolling Meadows St, WALDORF, MD 20601
MLS# MDCH2047574Listed by: CENTURY 21 NEW MILLENNIUM - New
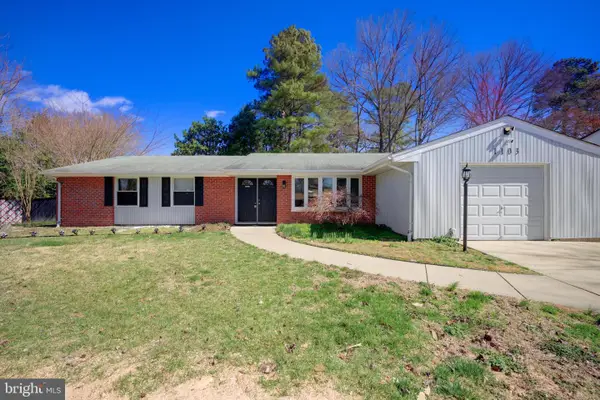 $445,000Active4 beds 2 baths1,822 sq. ft.
$445,000Active4 beds 2 baths1,822 sq. ft.1103 Falmouth Rd, WALDORF, MD 20601
MLS# MDCH2047572Listed by: REDFIN CORP - New
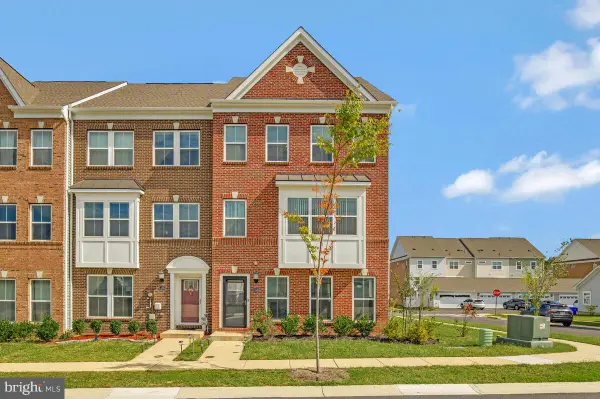 $515,000Active4 beds 4 baths3,298 sq. ft.
$515,000Active4 beds 4 baths3,298 sq. ft.11525 Charlotte Bronte Ln, WHITE PLAINS, MD 20695
MLS# MDCH2047658Listed by: SAMSON PROPERTIES - New
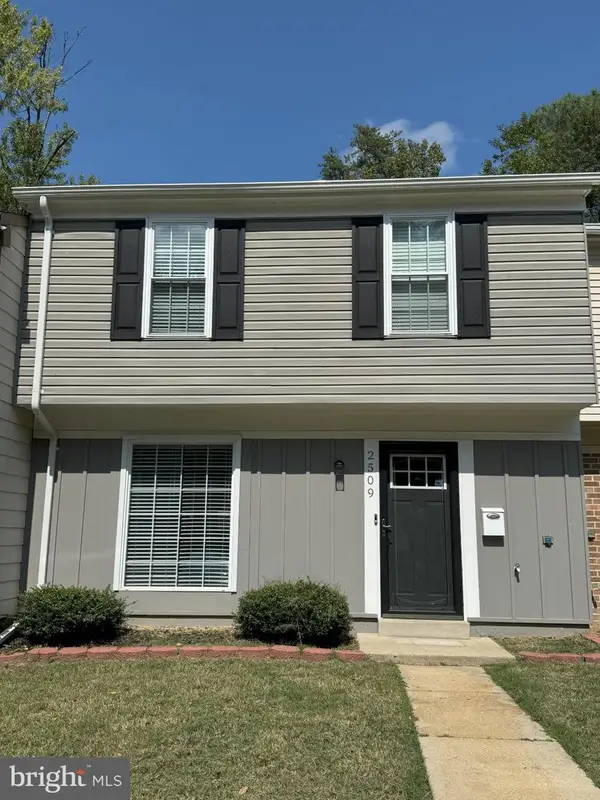 $324,900Active3 beds 2 baths1,188 sq. ft.
$324,900Active3 beds 2 baths1,188 sq. ft.2509 Robinson Pl, WALDORF, MD 20602
MLS# MDCH2047660Listed by: BERKSHIRE HATHAWAY HOMESERVICES PENFED REALTY - New
 $380,000Active3 beds 4 baths2,256 sq. ft.
$380,000Active3 beds 4 baths2,256 sq. ft.9621 Lexington Pl, WALDORF, MD 20603
MLS# MDCH2047558Listed by: SERHANT - Coming Soon
 $424,999Coming Soon3 beds 3 baths
$424,999Coming Soon3 beds 3 baths2448 Shellcove Ct, WALDORF, MD 20601
MLS# MDCH2047556Listed by: VYBE REALTY - New
 $395,000Active3 beds 4 baths1,972 sq. ft.
$395,000Active3 beds 4 baths1,972 sq. ft.2319 Butte Pl, WALDORF, MD 20603
MLS# MDCH2047642Listed by: LONG & FOSTER REAL ESTATE, INC. - New
 $428,990Active3 beds 4 baths
$428,990Active3 beds 4 baths10578 Roundstone Ln, WHITE PLAINS, MD 20695
MLS# MDCH2047636Listed by: KELLER WILLIAMS REALTY ADVANTAGE - New
 $418,490Active3 beds 4 baths
$418,490Active3 beds 4 baths10572 Roundstone Ln Ln, WHITE PLAINS, MD 20695
MLS# MDCH2047638Listed by: KELLER WILLIAMS REALTY ADVANTAGE
