5201 Tipperary Ave, Waldorf, MD 20602
Local realty services provided by:Better Homes and Gardens Real Estate Murphy & Co.
5201 Tipperary Ave,Waldorf, MD 20602
$565,000
- 4 Beds
- 4 Baths
- 3,452 sq. ft.
- Single family
- Pending
Listed by:chauncey chris singletary
Office:long & foster real estate, inc.
MLS#:MDCH2045302
Source:BRIGHTMLS
Price summary
- Price:$565,000
- Price per sq. ft.:$163.67
- Monthly HOA dues:$63
About this home
There is a possible 2.75% assumable VA loan for qualified veteran.
Beautiful and well-maintained, this spacious 3-level home offers over 3,450 sq ft of finished living space and is ideally located near shopping, schools, restaurants, and major commuter routes. Recent updates include a brand-new architectural shingle roof (2024) and new carpet throughout the upper level (2024). The main level features a formal living room, a large family room with a cozy gas fireplace, and an open-concept kitchen complete with a center island, stainless steel appliances, a breakfast bar, and a sun-filled morning room. Upstairs, the owner’s suite includes a walk-in closet, dual-sink vanity, soaking tub, and separate shower. Three additional spacious bedrooms and a full hall bath complete the upper level, along with a conveniently located laundry room featuring custom built-in storage. The fully finished basement offers a large recreation area, a full bath, and a flexible space perfect for a fifth bedroom, home office, or gym. Additional highlights include a custom mud area off the garage entry and ample storage space in the garage. Outside, enjoy a fully fenced backyard providing added privacy, along with a convenient storage shed. With its generous layout, thoughtful upgrades, and excellent location, this home is truly move-in ready.
Contact an agent
Home facts
- Year built:2012
- Listing ID #:MDCH2045302
- Added:72 day(s) ago
- Updated:September 29, 2025 at 07:35 AM
Rooms and interior
- Bedrooms:4
- Total bathrooms:4
- Full bathrooms:3
- Half bathrooms:1
- Living area:3,452 sq. ft.
Heating and cooling
- Cooling:Central A/C
- Heating:Forced Air, Natural Gas
Structure and exterior
- Roof:Asphalt
- Year built:2012
- Building area:3,452 sq. ft.
- Lot area:0.18 Acres
Utilities
- Water:Public
- Sewer:Public Sewer
Finances and disclosures
- Price:$565,000
- Price per sq. ft.:$163.67
- Tax amount:$4,809 (2020)
New listings near 5201 Tipperary Ave
- Coming Soon
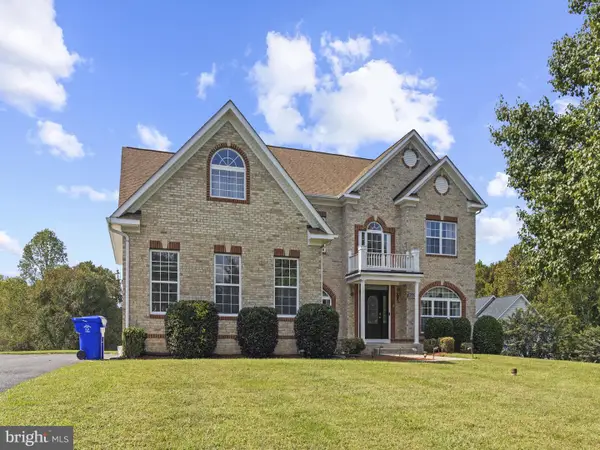 $660,000Coming Soon3 beds 3 baths
$660,000Coming Soon3 beds 3 baths2335 Audrey Manor Ct, WALDORF, MD 20603
MLS# MDCH2047684Listed by: BALDUS REAL ESTATE, INC. - Coming Soon
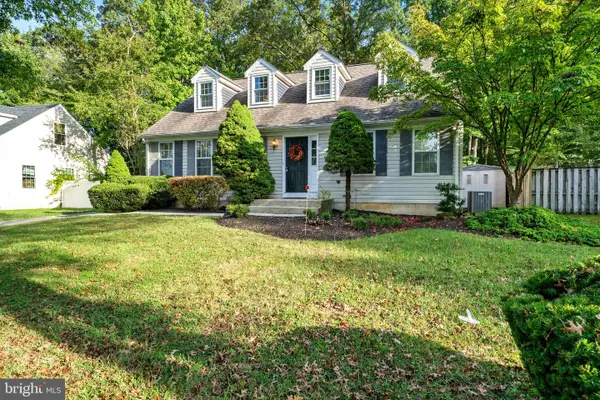 $464,900Coming Soon5 beds 3 baths
$464,900Coming Soon5 beds 3 baths2318 Rolling Meadows St, WALDORF, MD 20601
MLS# MDCH2047574Listed by: CENTURY 21 NEW MILLENNIUM - New
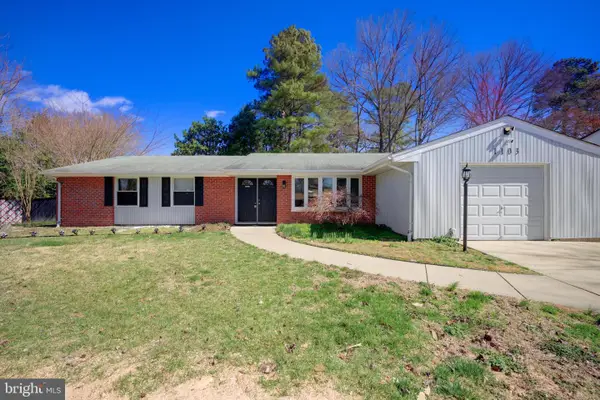 $445,000Active4 beds 2 baths1,822 sq. ft.
$445,000Active4 beds 2 baths1,822 sq. ft.1103 Falmouth Rd, WALDORF, MD 20601
MLS# MDCH2047572Listed by: REDFIN CORP - New
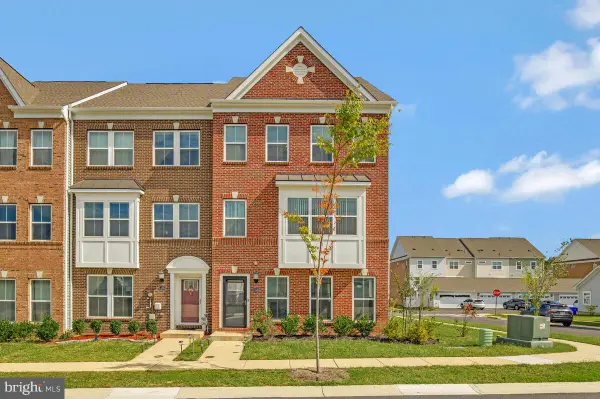 $515,000Active4 beds 4 baths3,298 sq. ft.
$515,000Active4 beds 4 baths3,298 sq. ft.11525 Charlotte Bronte Ln, WHITE PLAINS, MD 20695
MLS# MDCH2047658Listed by: SAMSON PROPERTIES - New
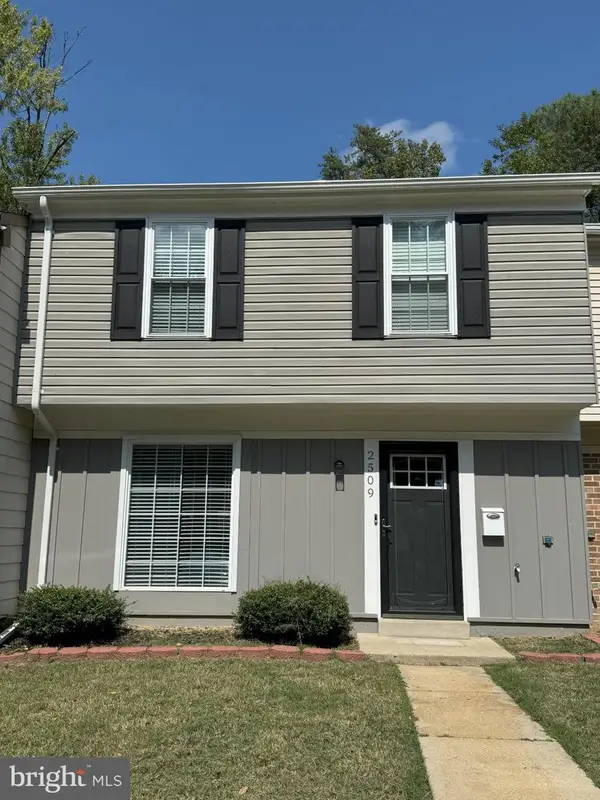 $324,900Active3 beds 2 baths1,188 sq. ft.
$324,900Active3 beds 2 baths1,188 sq. ft.2509 Robinson Pl, WALDORF, MD 20602
MLS# MDCH2047660Listed by: BERKSHIRE HATHAWAY HOMESERVICES PENFED REALTY - New
 $380,000Active3 beds 4 baths2,256 sq. ft.
$380,000Active3 beds 4 baths2,256 sq. ft.9621 Lexington Pl, WALDORF, MD 20603
MLS# MDCH2047558Listed by: SERHANT - Coming Soon
 $424,999Coming Soon3 beds 3 baths
$424,999Coming Soon3 beds 3 baths2448 Shellcove Ct, WALDORF, MD 20601
MLS# MDCH2047556Listed by: VYBE REALTY - New
 $395,000Active3 beds 4 baths1,972 sq. ft.
$395,000Active3 beds 4 baths1,972 sq. ft.2319 Butte Pl, WALDORF, MD 20603
MLS# MDCH2047642Listed by: LONG & FOSTER REAL ESTATE, INC. - New
 $428,990Active3 beds 4 baths
$428,990Active3 beds 4 baths10578 Roundstone Ln, WHITE PLAINS, MD 20695
MLS# MDCH2047636Listed by: KELLER WILLIAMS REALTY ADVANTAGE - New
 $418,490Active3 beds 4 baths
$418,490Active3 beds 4 baths10572 Roundstone Ln Ln, WHITE PLAINS, MD 20695
MLS# MDCH2047638Listed by: KELLER WILLIAMS REALTY ADVANTAGE
