5513 Notched Beak Ct, WALDORF, MD 20601
Local realty services provided by:Better Homes and Gardens Real Estate Valley Partners
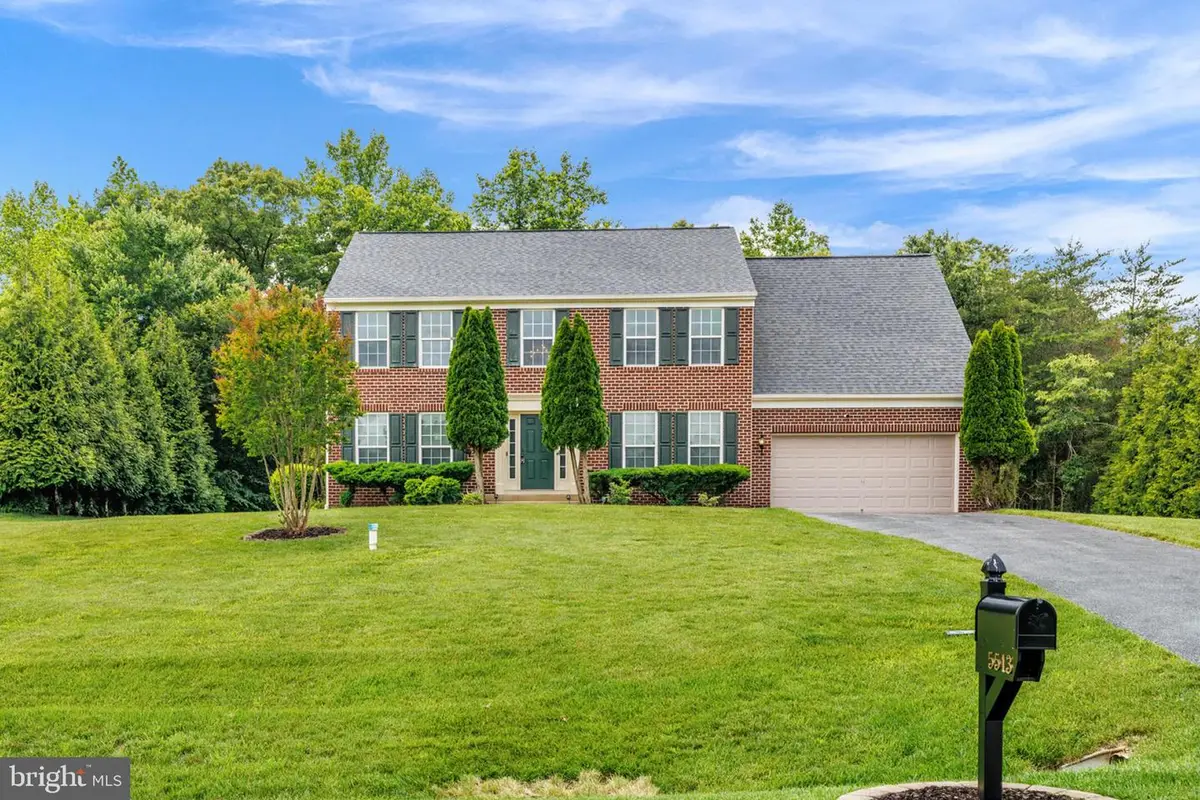
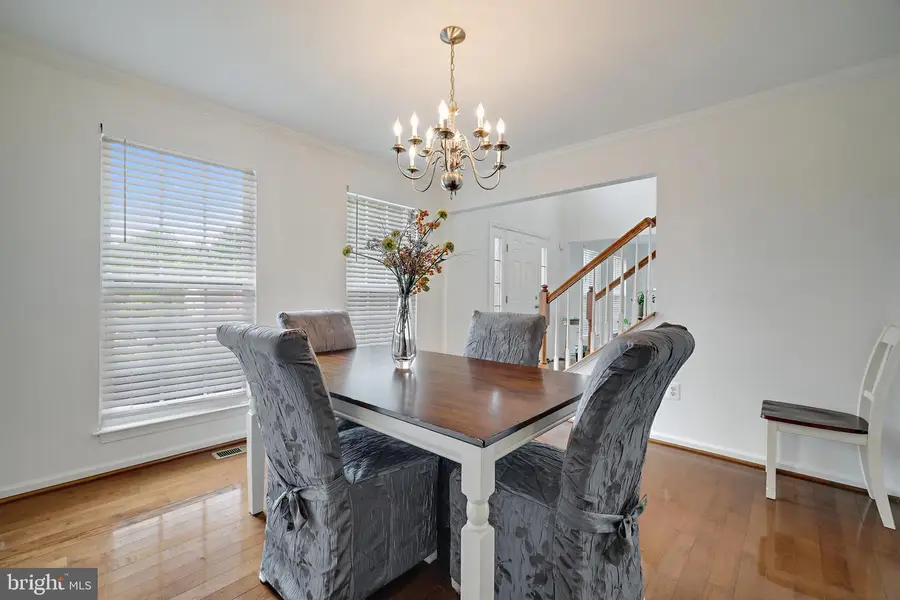
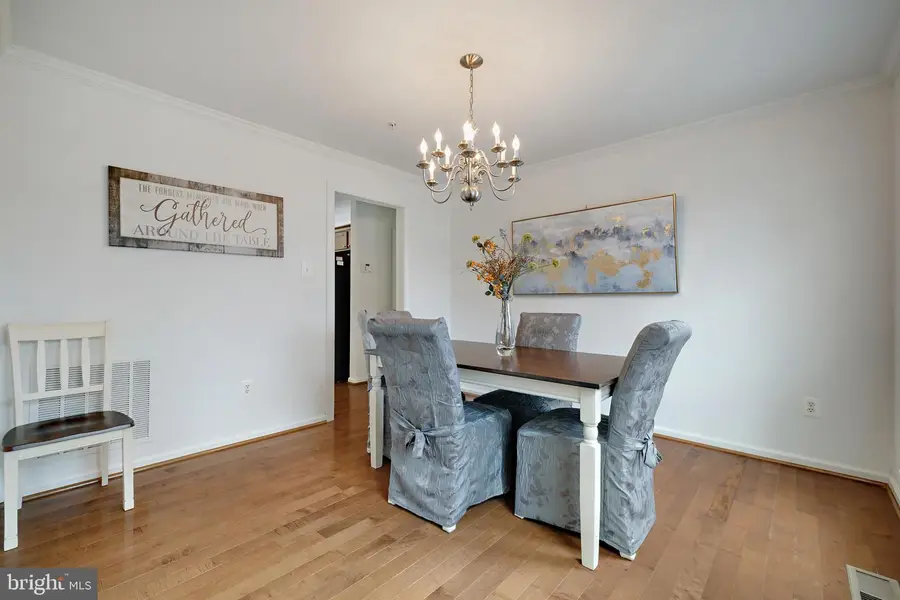
5513 Notched Beak Ct,WALDORF, MD 20601
$595,000
- 4 Beds
- 4 Baths
- 3,106 sq. ft.
- Single family
- Pending
Listed by:tammy t kornegay
Office:long & foster real estate, inc.
MLS#:MDCH2042994
Source:BRIGHTMLS
Price summary
- Price:$595,000
- Price per sq. ft.:$191.56
- Monthly HOA dues:$55
About this home
Welcome Home! This Inviting, Bright and Beautiful home is Turn-Key. Hello fresh-paint, offering a clean canvas with new carpet too. It sits on just under an acre of land in gorgeous Eagle Ridge, ready for it's New Owner(s)... Assumable VA low, low, low rate too you just need the rest. Enjoy the traditional living space to design to your living pleasure... The floor plan includes a living room, dining room and family room with a gas fireplace. The eat-in kitchen boasts granite countertops and lovely cabinetry that embrace a gas stove. This ideal eat-in space flows out to the stone patio and overlooks the serene backyard. The upper level hosts four bedrooms with three spacious secondary bedrooms with natural light. The appealing primary suite is very generously appointed with two walk-in closets, a ceiling fan and window views to enjoy the wooded scenery. The relaxing en suite offers much appeal with gorgeous marble style tiles, a beautiful countertop. a frameless glass shower, and a soaking tub to enjoy a private oasis. The lower level is finished and features a large open recreational room, full bathroom and a stairway to the backyard. The community exudes quiet enjoyment so call today, and make this your dream home...
Contact an agent
Home facts
- Year built:2009
- Listing Id #:MDCH2042994
- Added:90 day(s) ago
- Updated:August 13, 2025 at 07:30 AM
Rooms and interior
- Bedrooms:4
- Total bathrooms:4
- Full bathrooms:3
- Half bathrooms:1
- Living area:3,106 sq. ft.
Heating and cooling
- Cooling:Ceiling Fan(s), Central A/C
- Heating:Electric, Heat Pump(s), Propane - Owned
Structure and exterior
- Year built:2009
- Building area:3,106 sq. ft.
- Lot area:0.92 Acres
Utilities
- Water:Well
- Sewer:On Site Septic
Finances and disclosures
- Price:$595,000
- Price per sq. ft.:$191.56
- Tax amount:$5,900 (2024)
New listings near 5513 Notched Beak Ct
- Open Sun, 1 to 4pmNew
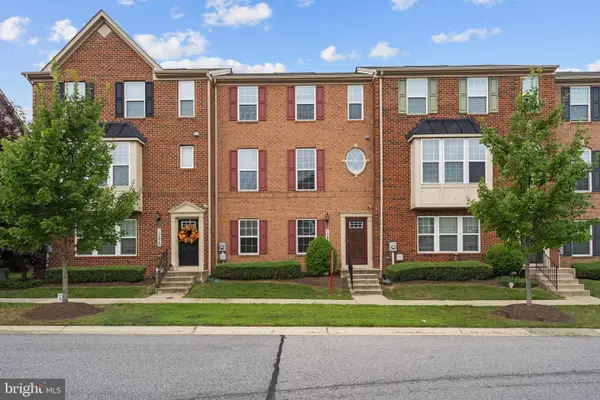 $435,000Active3 beds 3 baths1,936 sq. ft.
$435,000Active3 beds 3 baths1,936 sq. ft.10937 Saint Patricks Park Aly, WALDORF, MD 20603
MLS# MDCH2045946Listed by: KW METRO CENTER - New
 $403,890Active3 beds 4 baths2,072 sq. ft.
$403,890Active3 beds 4 baths2,072 sq. ft.10558 Roundstone Ln, WHITE PLAINS, MD 20695
MLS# MDCH2046092Listed by: KELLER WILLIAMS PREFERRED PROPERTIES - Coming SoonOpen Sat, 12 to 3pm
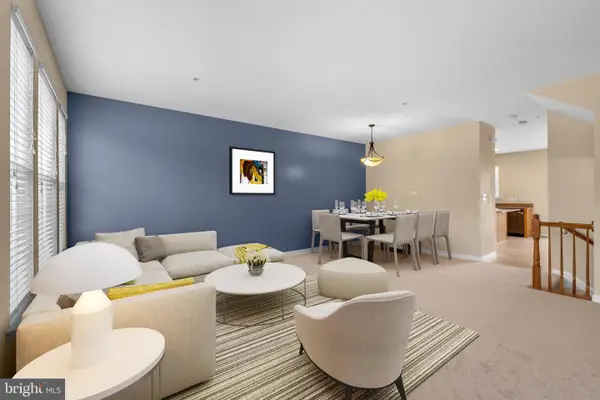 $414,990Coming Soon3 beds 4 baths
$414,990Coming Soon3 beds 4 baths4648 Scottsdale Pl, WALDORF, MD 20602
MLS# MDCH2046146Listed by: KELLER WILLIAMS PREFERRED PROPERTIES - Open Sat, 11am to 1pmNew
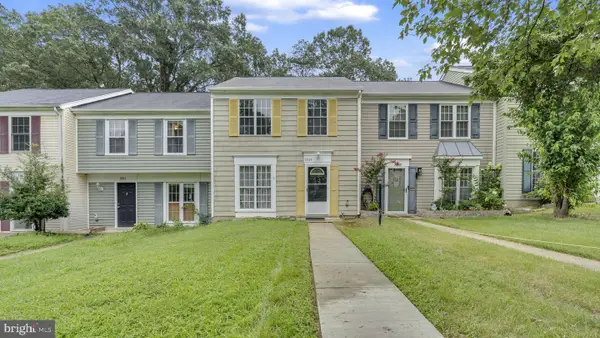 $325,000Active3 beds 2 baths1,200 sq. ft.
$325,000Active3 beds 2 baths1,200 sq. ft.3809 Light Arms Pl, WALDORF, MD 20602
MLS# MDCH2045874Listed by: REDFIN CORP - New
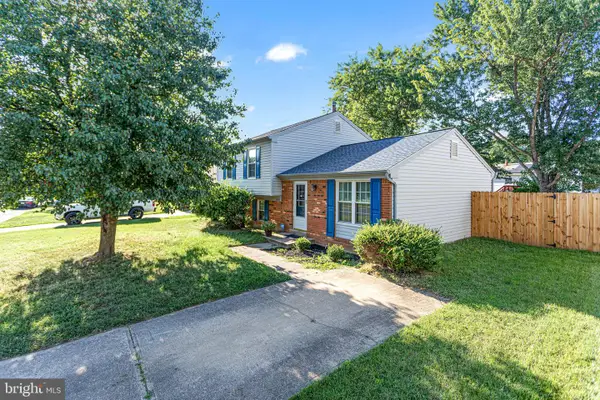 $400,000Active3 beds 2 baths1,506 sq. ft.
$400,000Active3 beds 2 baths1,506 sq. ft.3525 Norwood Ct, WALDORF, MD 20602
MLS# MDCH2046124Listed by: NEXTHOME FORWARD - Coming Soon
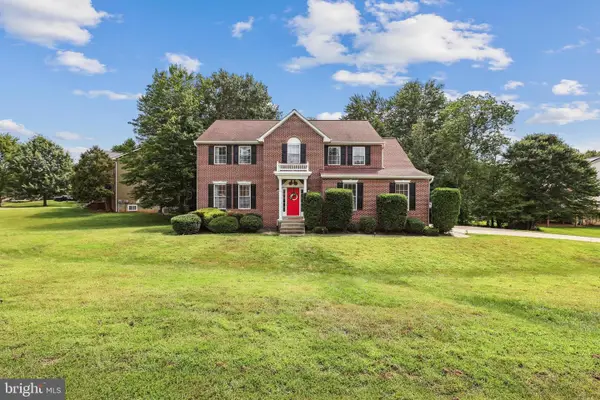 $625,000Coming Soon4 beds 4 baths
$625,000Coming Soon4 beds 4 baths2404 Berry Thicket Ct, WALDORF, MD 20603
MLS# MDCH2046132Listed by: COLDWELL BANKER REALTY - Coming Soon
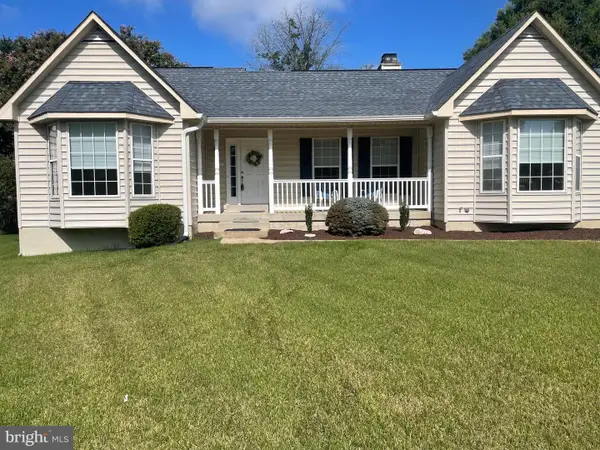 $483,500Coming Soon3 beds 3 baths
$483,500Coming Soon3 beds 3 baths3103 Freedom Ct S, WALDORF, MD 20603
MLS# MDCH2046090Listed by: BERKSHIRE HATHAWAY HOMESERVICES PENFED REALTY - New
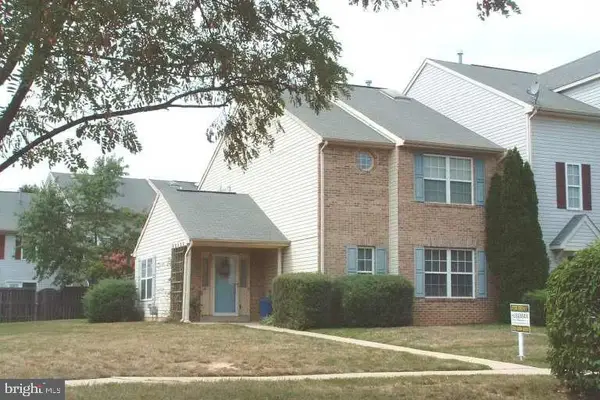 $365,000Active3 beds 3 baths1,995 sq. ft.
$365,000Active3 beds 3 baths1,995 sq. ft.5416 Harvest Fish Pl, WALDORF, MD 20603
MLS# MDCH2046114Listed by: T&G REAL ESTATE ADVISORS, INC. - New
 $570,000Active4 beds 5 baths2,890 sq. ft.
$570,000Active4 beds 5 baths2,890 sq. ft.4621 La Costa Ln, WALDORF, MD 20602
MLS# MDCH2046084Listed by: REAL BROKER, LLC - New
 $569,900Active5 beds 4 baths3,182 sq. ft.
$569,900Active5 beds 4 baths3,182 sq. ft.3487 Mckinley Ct, WALDORF, MD 20603
MLS# MDCH2046086Listed by: CENTURY 21 NEW MILLENNIUM
