5908 Michael Rd, WALDORF, MD 20601
Local realty services provided by:Better Homes and Gardens Real Estate Murphy & Co.
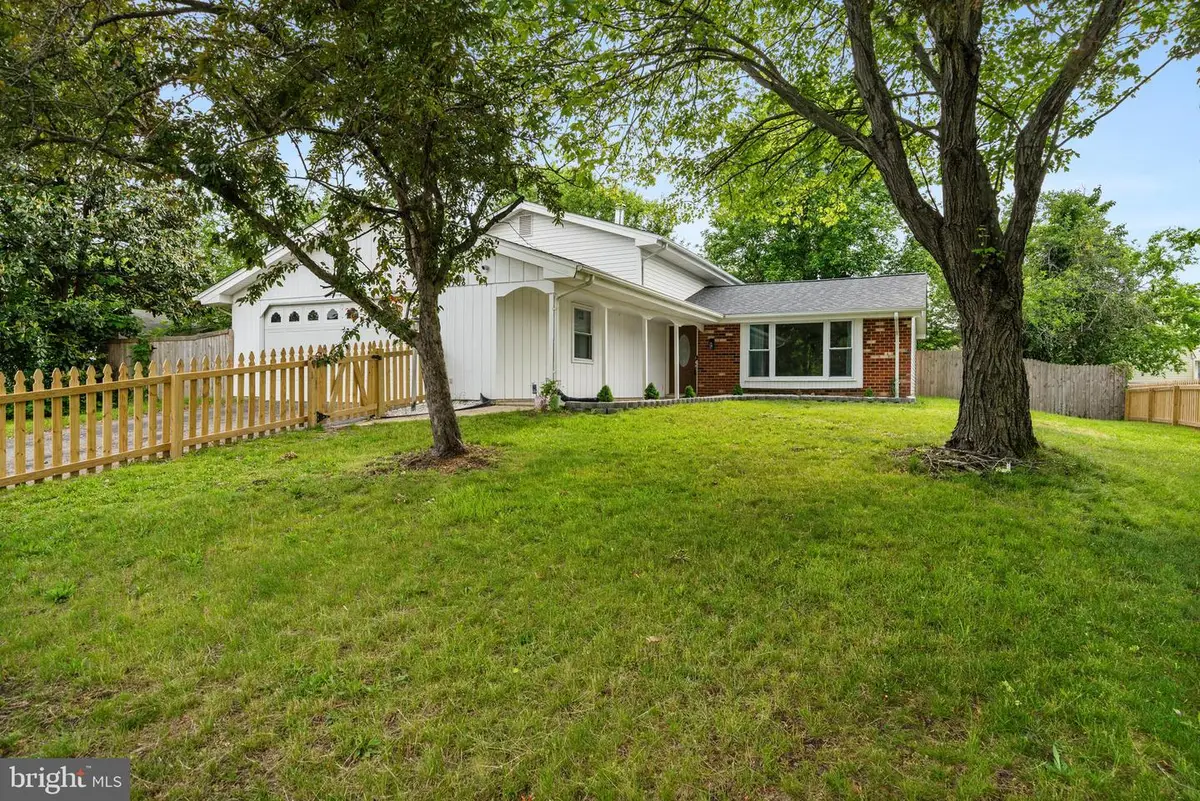
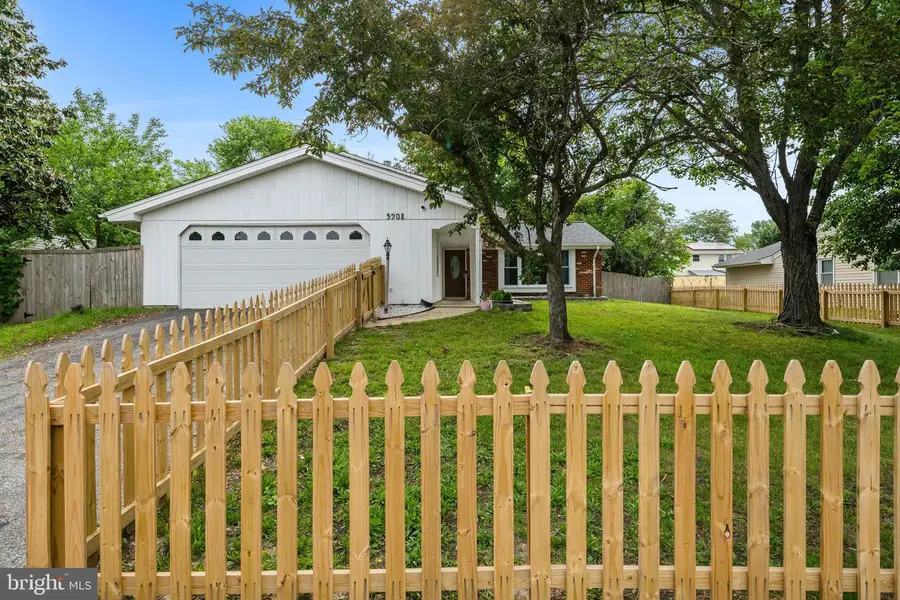
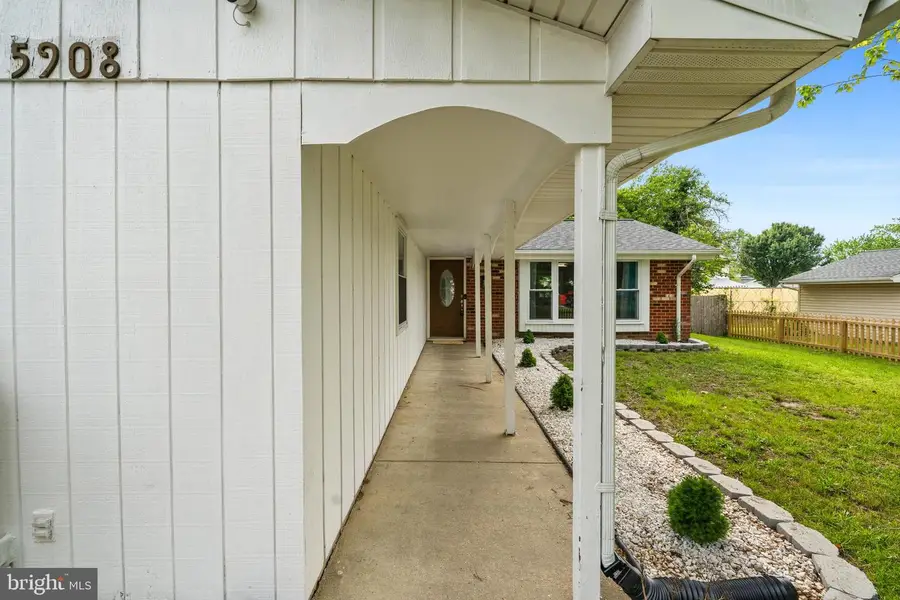
5908 Michael Rd,WALDORF, MD 20601
$475,000
- 4 Beds
- 3 Baths
- 2,086 sq. ft.
- Single family
- Active
Listed by:cheryl a bare
Office:century 21 new millennium
MLS#:MDCH2044698
Source:BRIGHTMLS
Price summary
- Price:$475,000
- Price per sq. ft.:$227.71
About this home
Welcome to this beautifully updated split-level style home in the highly sought-after Pinefield community! From the moment you arrive, you'll fall in love with the charming curb appeal and fully fenced front and back yard… perfect for pets, play, and privacy! Step inside the front door to luxury vinyl plank flooring throughout and a spacious, light-filled family room featuring recessed lighting, crown molding, and a large window that brings in an abundance of natural light. Tastefully renovated kitchen off the family room, showcasing quartz countertops, stainless steel appliances, tile backsplash, kitchen island, and a cozy dining nook. Kitchen also has a door leading to the backyard for convenient indoor-outdoor entertainment. Upstairs, you'll find a primary bedroom with two closets and an updated attached bathroom featuring marble flooring and custom tile work. Two additional nicely sized bedrooms and a beautifully updated full hall bath complete the upper level. Bring the party to the lower level with a spacious rec room, complete with a wood-burning stove and sliding glass doors to the backyard. The fourth bedroom is also located on this level, along with another full bathroom/laundry area—great for guests, multi-generational living, or a private office. Recent updates include roof (2023), windows (2023), heat pump (2023), and water heater (2022). This home has it all—style, space, and all the major updates—don’t wait to make it yours!
Contact an agent
Home facts
- Year built:1976
- Listing Id #:MDCH2044698
- Added:42 day(s) ago
- Updated:August 14, 2025 at 01:41 PM
Rooms and interior
- Bedrooms:4
- Total bathrooms:3
- Full bathrooms:3
- Living area:2,086 sq. ft.
Heating and cooling
- Cooling:Central A/C
- Heating:Electric, Heat Pump(s)
Structure and exterior
- Year built:1976
- Building area:2,086 sq. ft.
- Lot area:0.23 Acres
Utilities
- Water:Public
- Sewer:Public Sewer
Finances and disclosures
- Price:$475,000
- Price per sq. ft.:$227.71
- Tax amount:$4,200 (2023)
New listings near 5908 Michael Rd
- Open Sun, 1 to 4pmNew
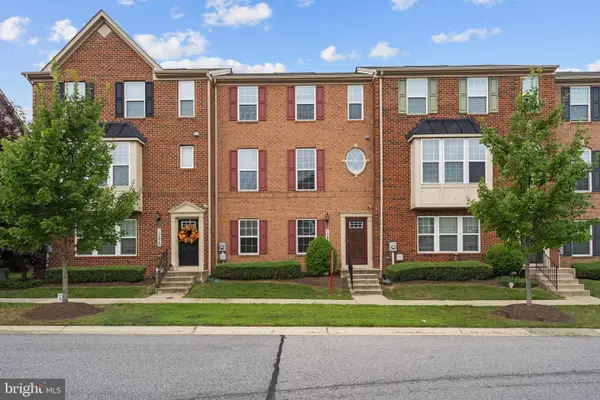 $435,000Active3 beds 3 baths1,936 sq. ft.
$435,000Active3 beds 3 baths1,936 sq. ft.10937 Saint Patricks Park Aly, WALDORF, MD 20603
MLS# MDCH2045946Listed by: KW METRO CENTER - New
 $403,890Active3 beds 4 baths2,072 sq. ft.
$403,890Active3 beds 4 baths2,072 sq. ft.10558 Roundstone Ln, WHITE PLAINS, MD 20695
MLS# MDCH2046092Listed by: KELLER WILLIAMS PREFERRED PROPERTIES - Coming SoonOpen Sat, 12 to 3pm
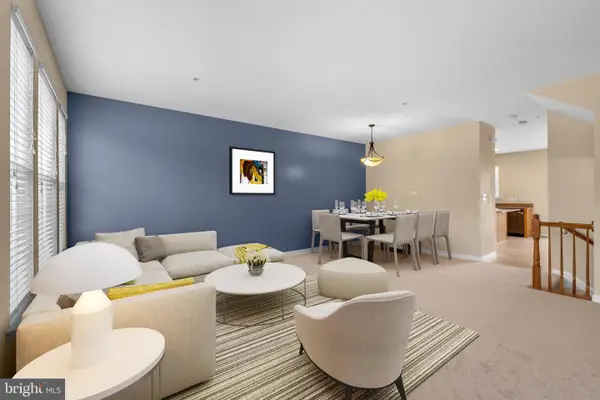 $414,990Coming Soon3 beds 4 baths
$414,990Coming Soon3 beds 4 baths4648 Scottsdale Pl, WALDORF, MD 20602
MLS# MDCH2046146Listed by: KELLER WILLIAMS PREFERRED PROPERTIES - Open Sat, 11am to 1pmNew
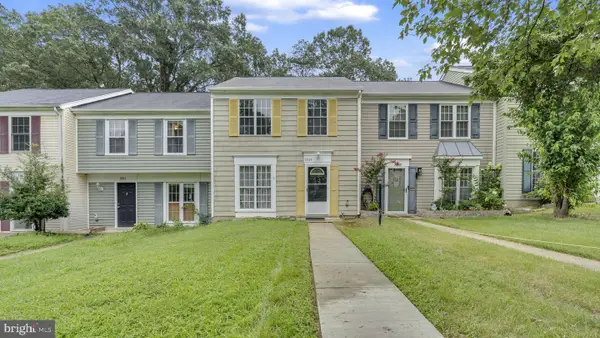 $325,000Active3 beds 2 baths1,200 sq. ft.
$325,000Active3 beds 2 baths1,200 sq. ft.3809 Light Arms Pl, WALDORF, MD 20602
MLS# MDCH2045874Listed by: REDFIN CORP - New
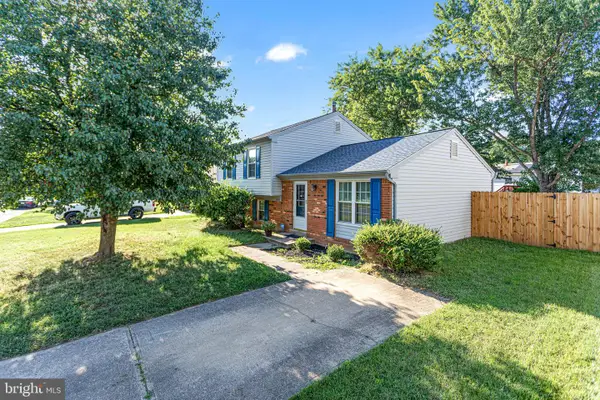 $400,000Active3 beds 2 baths1,506 sq. ft.
$400,000Active3 beds 2 baths1,506 sq. ft.3525 Norwood Ct, WALDORF, MD 20602
MLS# MDCH2046124Listed by: NEXTHOME FORWARD - Coming Soon
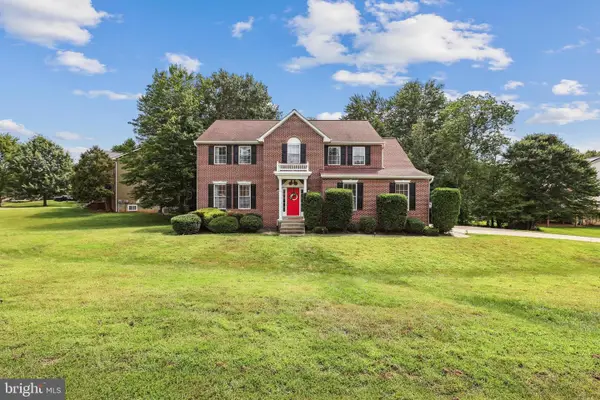 $625,000Coming Soon4 beds 4 baths
$625,000Coming Soon4 beds 4 baths2404 Berry Thicket Ct, WALDORF, MD 20603
MLS# MDCH2046132Listed by: COLDWELL BANKER REALTY - Coming Soon
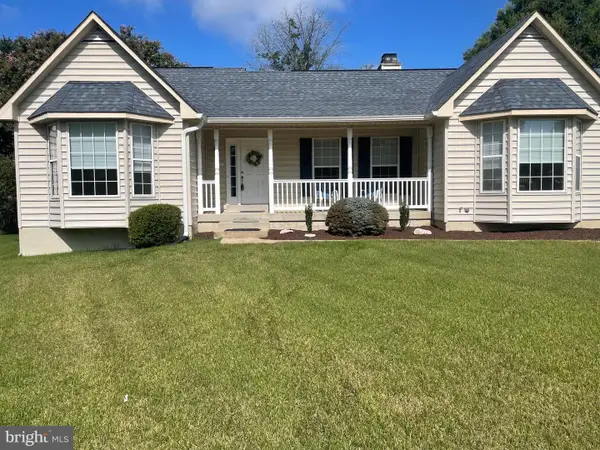 $483,500Coming Soon3 beds 3 baths
$483,500Coming Soon3 beds 3 baths3103 Freedom Ct S, WALDORF, MD 20603
MLS# MDCH2046090Listed by: BERKSHIRE HATHAWAY HOMESERVICES PENFED REALTY - New
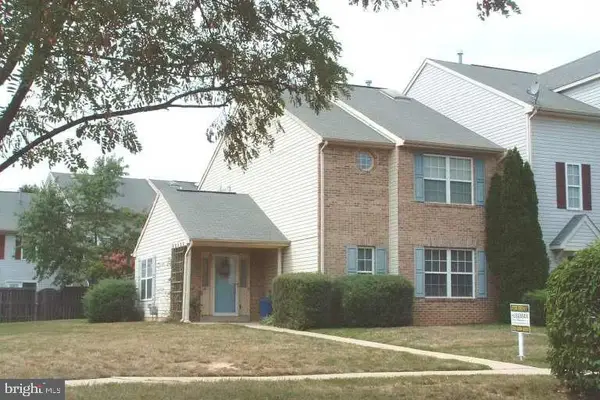 $365,000Active3 beds 3 baths1,995 sq. ft.
$365,000Active3 beds 3 baths1,995 sq. ft.5416 Harvest Fish Pl, WALDORF, MD 20603
MLS# MDCH2046114Listed by: T&G REAL ESTATE ADVISORS, INC. - New
 $570,000Active4 beds 5 baths2,890 sq. ft.
$570,000Active4 beds 5 baths2,890 sq. ft.4621 La Costa Ln, WALDORF, MD 20602
MLS# MDCH2046084Listed by: REAL BROKER, LLC - New
 $569,900Active5 beds 4 baths3,182 sq. ft.
$569,900Active5 beds 4 baths3,182 sq. ft.3487 Mckinley Ct, WALDORF, MD 20603
MLS# MDCH2046086Listed by: CENTURY 21 NEW MILLENNIUM
