6221 Polar Bear Ct, Waldorf, MD 20603
Local realty services provided by:Better Homes and Gardens Real Estate GSA Realty
6221 Polar Bear Ct,Waldorf, MD 20603
$439,000
- 4 Beds
- 3 Baths
- 2,164 sq. ft.
- Single family
- Active
Upcoming open houses
- Sat, Feb 1412:00 pm - 03:00 pm
Listed by: iris l johnson
Office: rlah @properties
MLS#:MDCH2049246
Source:BRIGHTMLS
Price summary
- Price:$439,000
- Price per sq. ft.:$202.87
- Monthly HOA dues:$50.42
About this home
Open House: Sat Feb 14th 12pm - 3pm & Sun Feb 15, 2PM–4PM - New price improvement makes this an excellent opportunity. Beautifully maintained 4 bedroom, 2.5 bath home situated on a corner lot in a quiet cul-de-sac within the Hampshire subdivision. The main level offers a comfortable layout with a natural flow from the living room with fireplace to the dining area and eat-in kitchen, making it well suited for everyday living and entertaining. The kitchen features white cabinetry, quartz countertops, stainless steel appliances, a backsplash, and ample storage, with space for casual dining.
A versatile recreation room with convenient access to the garage provides flexible living space for a home office, playroom, or additional lounge area. A half bath is located on the main level, and the laundry area is located in the garage, conveniently accessed through the recreation room.
Upstairs, you’ll find four generously sized bedrooms and two full baths, including a primary suite with a private bath. Additional attic insulation has been added, contributing to improved comfort and efficiency.
Outdoor living is a true highlight of this home. The fully fenced backyard offers space to relax, entertain, and unwind, featuring a deck ideal for gatherings, a fire pit area perfect for evenings outdoors, and a shed for extra storage. The backyard setting creates a private retreat that’s easy to enjoy year round.
Additional features include a one car garage, driveway parking for two additional vehicles, and EV capable charging already installed. Community amenities include a pool, playgrounds, tennis and basketball courts, walking trails, and a community center. Conveniently located near shopping, dining, and major commuter routes to National Harbor, Washington, DC, and the Beltway.
Contact an agent
Home facts
- Year built:1988
- Listing ID #:MDCH2049246
- Added:88 day(s) ago
- Updated:February 11, 2026 at 02:38 PM
Rooms and interior
- Bedrooms:4
- Total bathrooms:3
- Full bathrooms:2
- Half bathrooms:1
- Living area:2,164 sq. ft.
Heating and cooling
- Heating:Electric, Heat Pump(s)
Structure and exterior
- Year built:1988
- Building area:2,164 sq. ft.
- Lot area:0.21 Acres
Schools
- High school:WESTLAKE
- Middle school:THEODORE G. DAVIS
- Elementary school:WILLIAM B WADE
Utilities
- Water:Public
- Sewer:Public Sewer
Finances and disclosures
- Price:$439,000
- Price per sq. ft.:$202.87
- Tax amount:$5,394 (2025)
New listings near 6221 Polar Bear Ct
- New
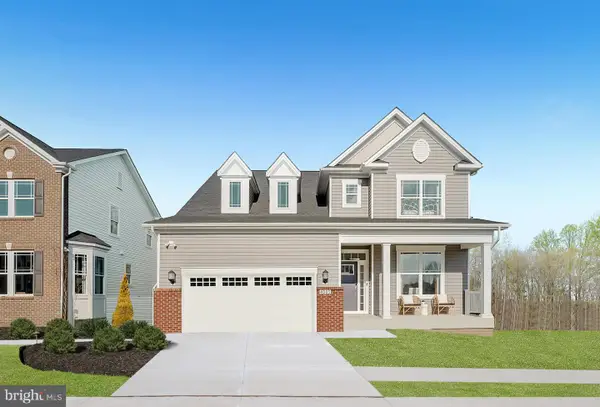 $681,190Active3 beds 4 baths
$681,190Active3 beds 4 baths5426 Newport Cir, WHITE PLAINS, MD 20695
MLS# MDCH2051378Listed by: KELLER WILLIAMS REALTY ADVANTAGE - Coming Soon
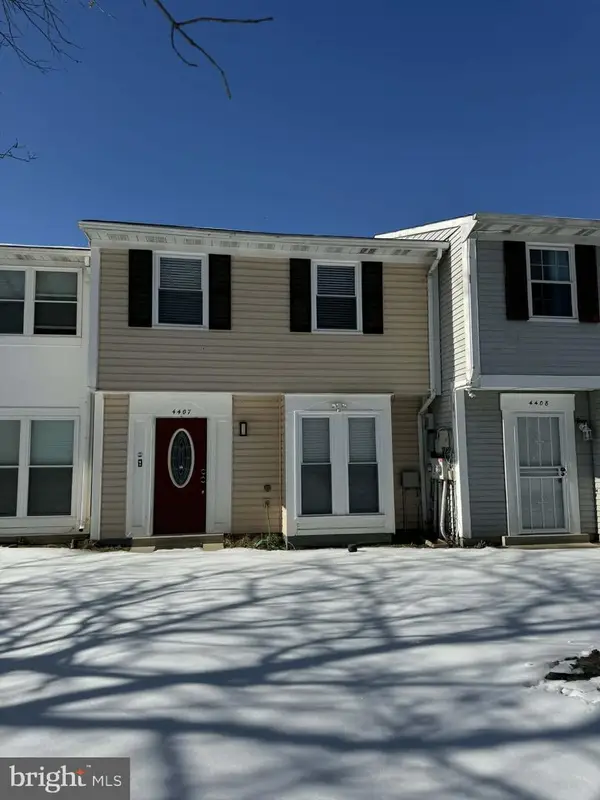 $325,000Coming Soon3 beds 2 baths
$325,000Coming Soon3 beds 2 baths4407 Eagle Ct, WALDORF, MD 20603
MLS# MDCH2051274Listed by: JPAR REAL ESTATE PROFESSIONALS - New
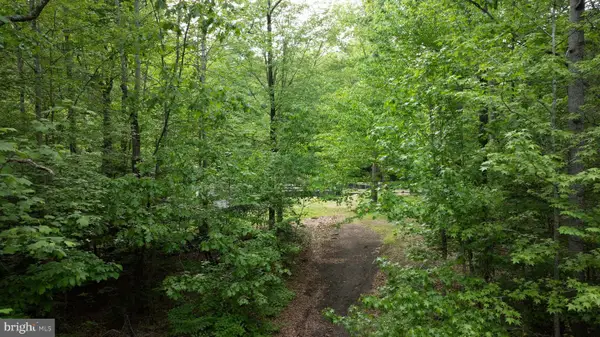 $475,000Active52.86 Acres
$475,000Active52.86 AcresPetzold Dr #parcel F, WALDORF, MD 20601
MLS# MDCH2051374Listed by: CENTURY 21 NEW MILLENNIUM - Coming SoonOpen Sat, 12 to 2pm
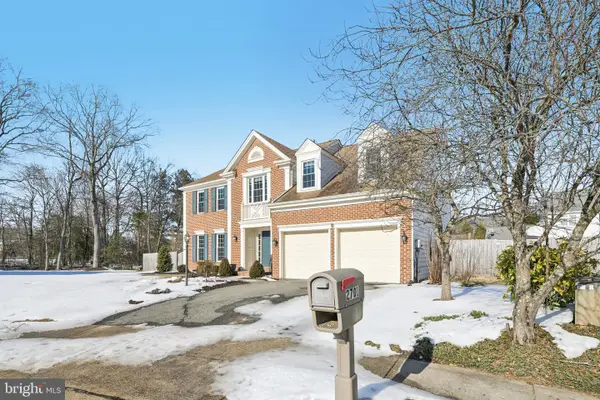 $515,000Coming Soon4 beds 3 baths
$515,000Coming Soon4 beds 3 baths2701 Whistling Ct, WALDORF, MD 20601
MLS# MDCH2051360Listed by: RE/MAX EXECUTIVE - New
 $412,990Active3 beds 4 baths2,160 sq. ft.
$412,990Active3 beds 4 baths2,160 sq. ft.10982 Barnard Pl, WHITE PLAINS, MD 20695
MLS# MDCH2051352Listed by: KELLER WILLIAMS REALTY ADVANTAGE 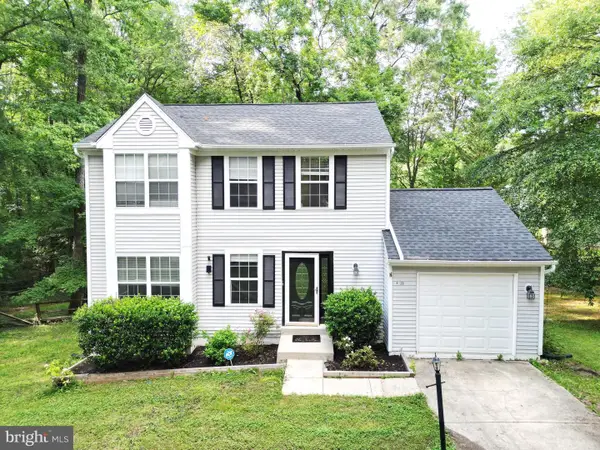 $400,000Pending3 beds 3 baths1,840 sq. ft.
$400,000Pending3 beds 3 baths1,840 sq. ft.4120 Lancaster Cir, WALDORF, MD 20603
MLS# MDCH2050864Listed by: REALTY ONE GROUP PERFORMANCE, LLC- New
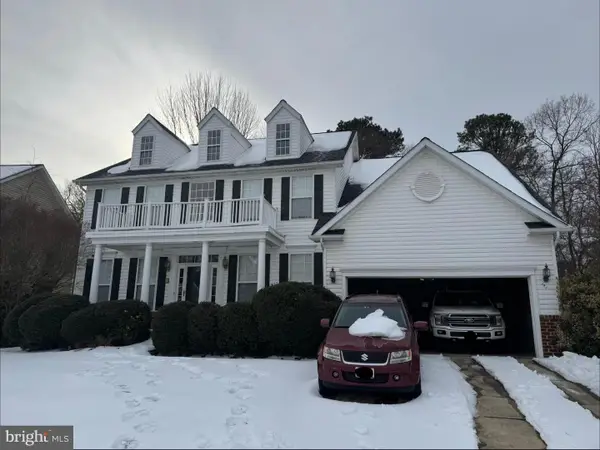 $550,000Active4 beds 4 baths3,828 sq. ft.
$550,000Active4 beds 4 baths3,828 sq. ft.3219 Nobility Ct, WALDORF, MD 20603
MLS# MDCH2051330Listed by: EXP REALTY, LLC - Open Sat, 10am to 12pmNew
 $412,990Active3 beds 3 baths2,169 sq. ft.
$412,990Active3 beds 3 baths2,169 sq. ft.10976 Barnard Pl, WHITE PLAINS, MD 20695
MLS# MDCH2051326Listed by: KELLER WILLIAMS PREFERRED PROPERTIES - New
 $412,990Active3 beds 3 baths2,117 sq. ft.
$412,990Active3 beds 3 baths2,117 sq. ft.10985 Barnard Pl, WHITE PLAINS, MD 20695
MLS# MDCH2051324Listed by: KELLER WILLIAMS REALTY ADVANTAGE - Coming Soon
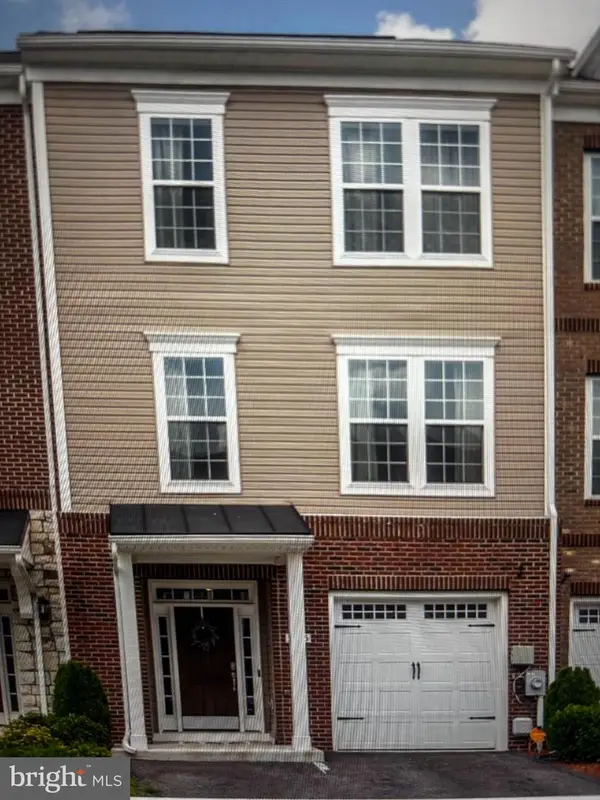 $409,500Coming Soon3 beds 3 baths
$409,500Coming Soon3 beds 3 baths3595 Fossilstone Pl, WALDORF, MD 20601
MLS# MDCH2051316Listed by: CENTURY 21 NEW MILLENNIUM

