6406 Fisher Ct, WALDORF, MD 20603
Local realty services provided by:Better Homes and Gardens Real Estate GSA Realty

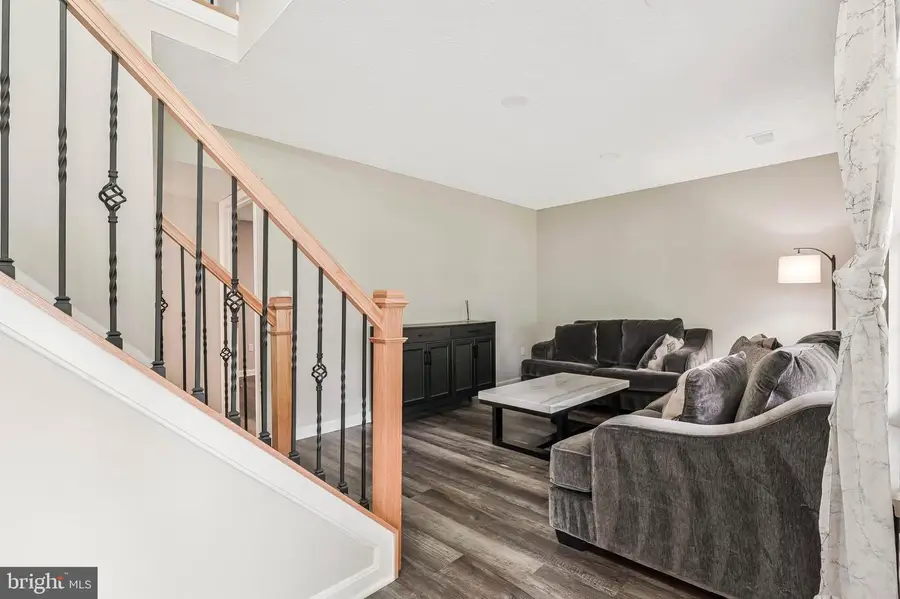
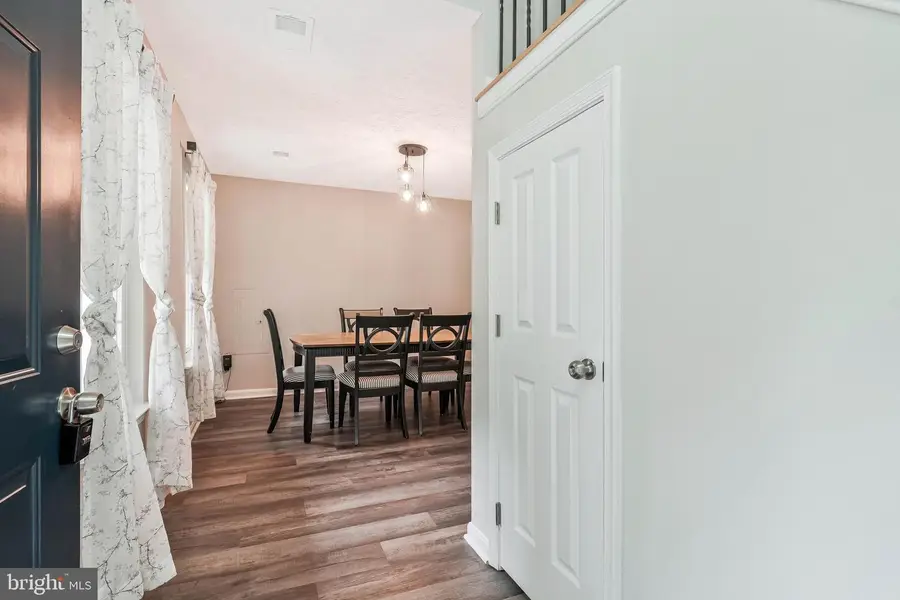
6406 Fisher Ct,WALDORF, MD 20603
$399,900
- 3 Beds
- 2 Baths
- 1,518 sq. ft.
- Single family
- Active
Listed by:farrah e fuchs
Office:redfin corp
MLS#:MDCH2043760
Source:BRIGHTMLS
Price summary
- Price:$399,900
- Price per sq. ft.:$263.44
- Monthly HOA dues:$39.33
About this home
Back on the Market with Special Improvements Coming Soon! Hampshire - Rarely seen on the market in this area, this cape-cod style home has a trademark large front porch! Inside is a great floorplan with a main level bedroom and full bathroom, living area, dining area and open kitchen with granite counters, stainless steel appliances and white cabinetry. The upper level has 2 larger bedrooms, one with entry to the large full bathroom that also has dual entry from the hallway for shared access. There's a good size back yard and front yard with mature trees. The pinnacle is a neighborhood lake with a walking trail, multiple playgrounds, tennis courts, and a swimming pool. Seller is having the crawlspace professionally cleaned and improved! Easy access to DC, Northern VA, and Annapolis! Lastly, the home is super close to the mall, an elementary and high school, grocery stores, Target, plenty of nail salons and spas, gyms, etc. Affordable and Convenient!
Contact an agent
Home facts
- Year built:1996
- Listing Id #:MDCH2043760
- Added:65 day(s) ago
- Updated:August 16, 2025 at 01:49 PM
Rooms and interior
- Bedrooms:3
- Total bathrooms:2
- Full bathrooms:2
- Living area:1,518 sq. ft.
Heating and cooling
- Cooling:Central A/C
- Heating:Electric, Heat Pump(s)
Structure and exterior
- Year built:1996
- Building area:1,518 sq. ft.
- Lot area:0.15 Acres
Schools
- High school:WESTLAKE
- Middle school:THEODORE G. DAVIS
- Elementary school:WILLIAM B. WADE
Utilities
- Water:Public
- Sewer:Public Sewer
Finances and disclosures
- Price:$399,900
- Price per sq. ft.:$263.44
- Tax amount:$4,011 (2025)
New listings near 6406 Fisher Ct
- New
 $689,900Active4 beds 5 baths4,536 sq. ft.
$689,900Active4 beds 5 baths4,536 sq. ft.11904 Sidd Finch St, WALDORF, MD 20602
MLS# MDCH2045996Listed by: BUY SELL REAL ESTATE, LLC. - New
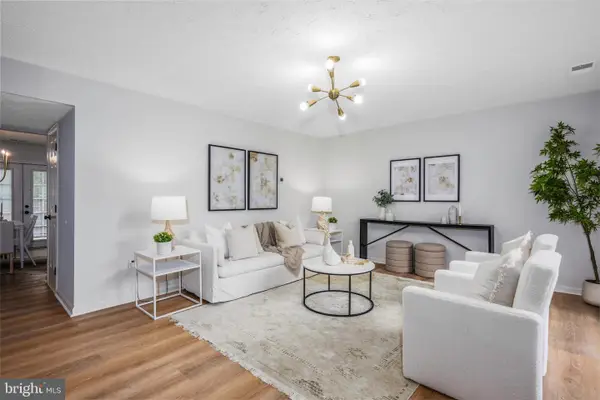 $359,999Active3 beds 3 baths1,524 sq. ft.
$359,999Active3 beds 3 baths1,524 sq. ft.6146 Sea Lion Pl, WALDORF, MD 20603
MLS# MDCH2046140Listed by: REAL ESTATE PROFESSIONALS, INC. - Coming Soon
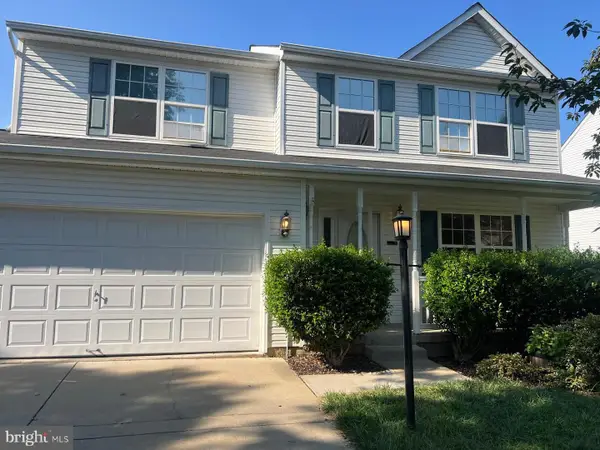 $449,999Coming Soon4 beds 3 baths
$449,999Coming Soon4 beds 3 baths11174 Sewickley St, WALDORF, MD 20601
MLS# MDCH2044648Listed by: RE/MAX GALAXY - Open Sun, 1 to 4pmNew
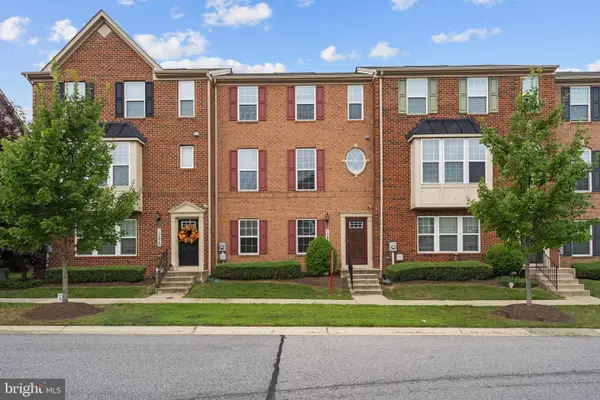 $435,000Active3 beds 3 baths1,936 sq. ft.
$435,000Active3 beds 3 baths1,936 sq. ft.10937 Saint Patricks Park Aly, WALDORF, MD 20603
MLS# MDCH2045946Listed by: KW METRO CENTER - Open Sat, 12 to 2:30pmNew
 $379,990Active3 beds 4 baths2,072 sq. ft.
$379,990Active3 beds 4 baths2,072 sq. ft.10558 Roundstone Ln, WHITE PLAINS, MD 20695
MLS# MDCH2046092Listed by: KELLER WILLIAMS PREFERRED PROPERTIES - Open Sat, 12 to 3pmNew
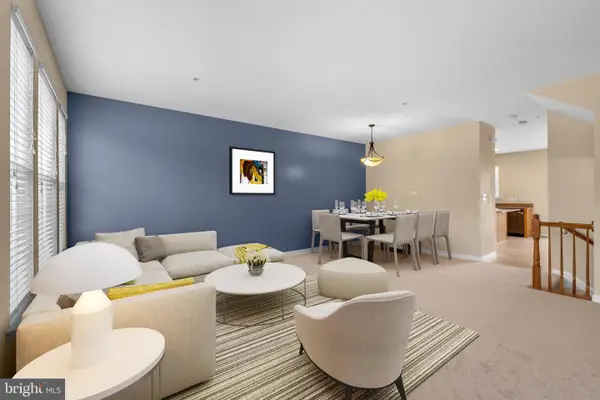 $414,990Active3 beds 4 baths2,066 sq. ft.
$414,990Active3 beds 4 baths2,066 sq. ft.4648 Scottsdale Pl, WALDORF, MD 20602
MLS# MDCH2046146Listed by: KELLER WILLIAMS PREFERRED PROPERTIES - Open Sat, 11am to 1pmNew
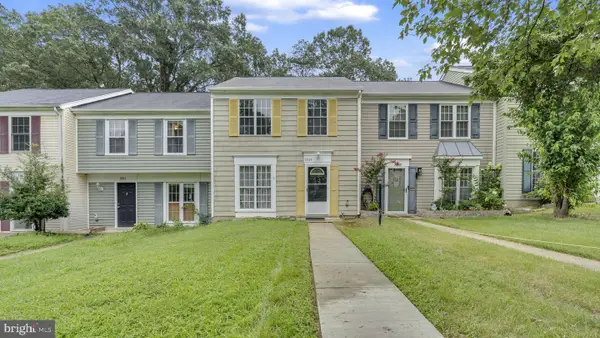 $325,000Active3 beds 2 baths1,200 sq. ft.
$325,000Active3 beds 2 baths1,200 sq. ft.3809 Light Arms Pl, WALDORF, MD 20602
MLS# MDCH2045874Listed by: REDFIN CORP - New
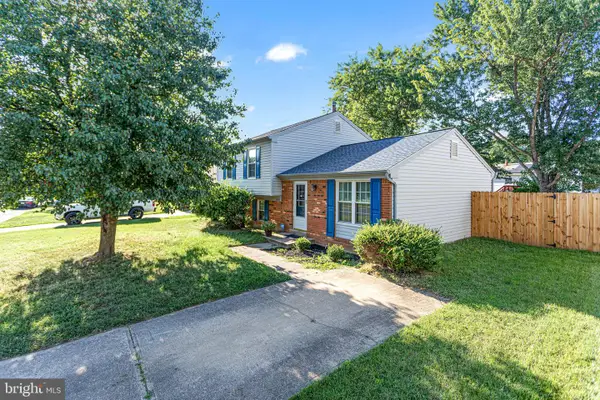 $400,000Active3 beds 2 baths1,506 sq. ft.
$400,000Active3 beds 2 baths1,506 sq. ft.3525 Norwood Ct, WALDORF, MD 20602
MLS# MDCH2046124Listed by: NEXTHOME FORWARD - Open Sat, 2 to 4pmNew
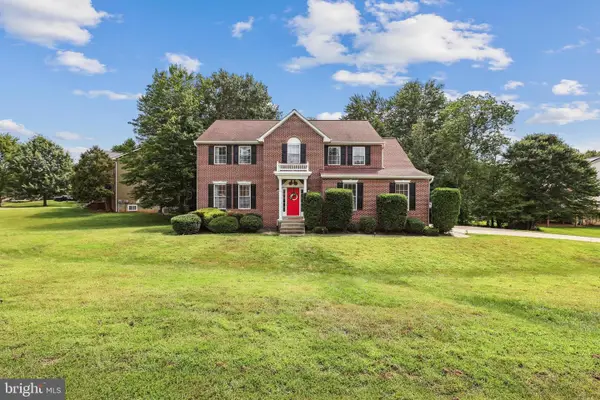 $625,000Active4 beds 4 baths3,279 sq. ft.
$625,000Active4 beds 4 baths3,279 sq. ft.2404 Berry Thicket Ct, WALDORF, MD 20603
MLS# MDCH2046132Listed by: COLDWELL BANKER REALTY - Coming Soon
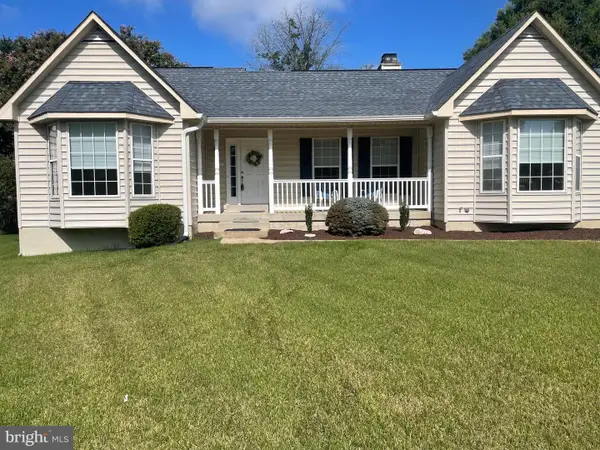 $483,500Coming Soon3 beds 3 baths
$483,500Coming Soon3 beds 3 baths3103 Freedom Ct S, WALDORF, MD 20603
MLS# MDCH2046090Listed by: BERKSHIRE HATHAWAY HOMESERVICES PENFED REALTY
