6418 Copperhead Ct, WALDORF, MD 20603
Local realty services provided by:Better Homes and Gardens Real Estate Community Realty
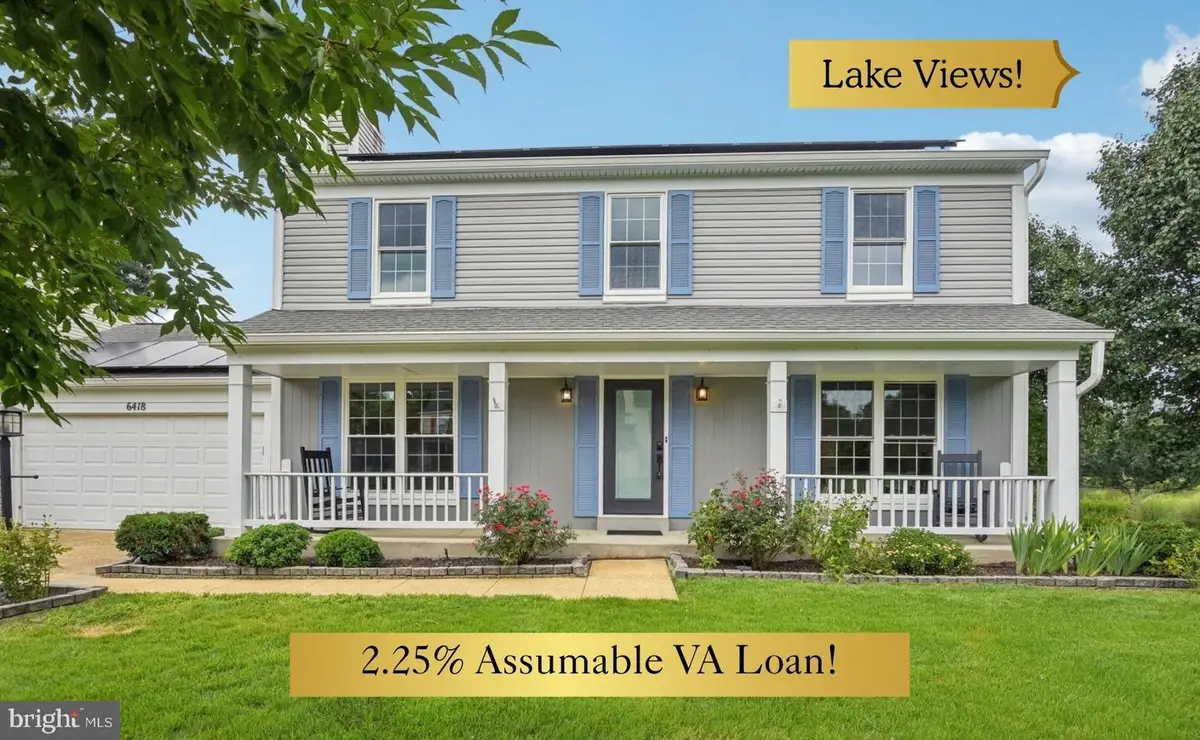
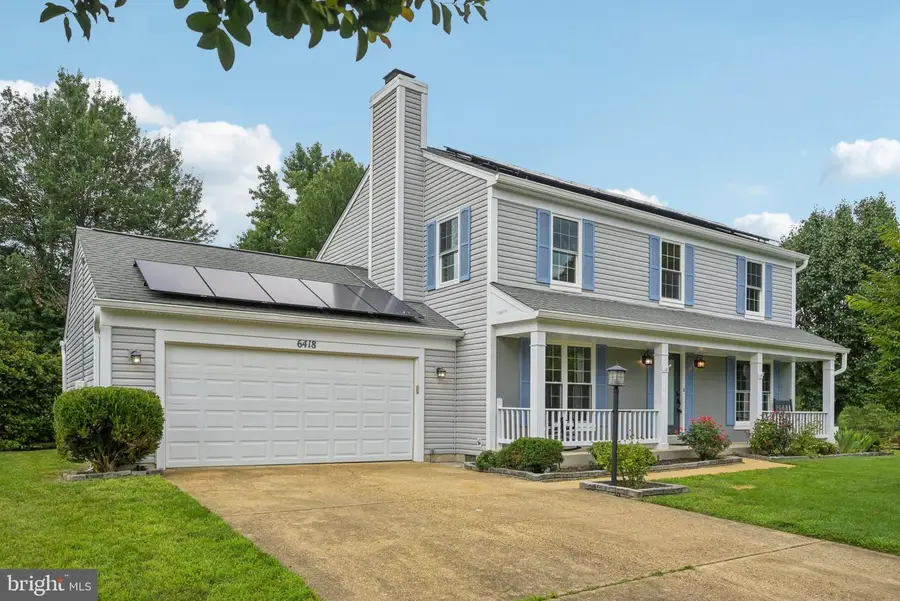
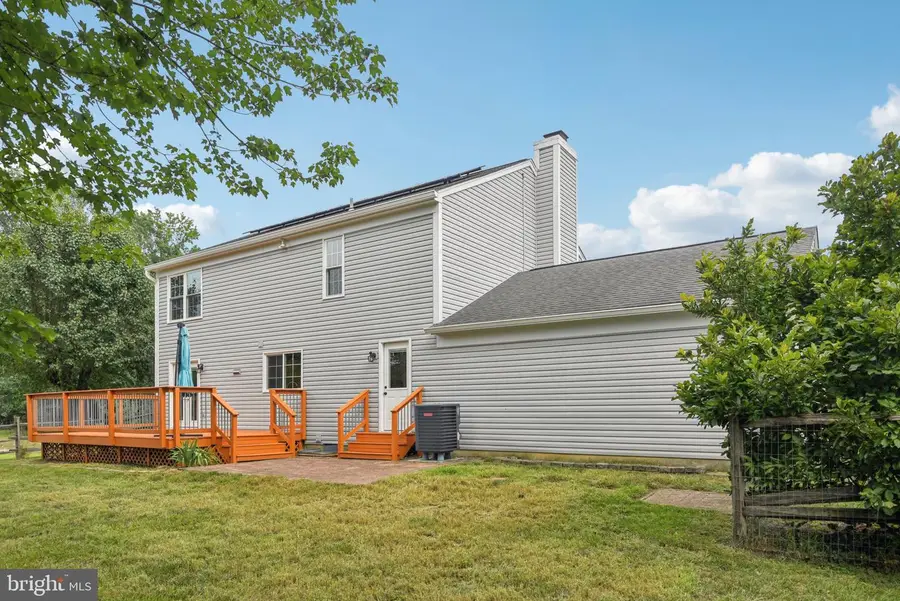
6418 Copperhead Ct,WALDORF, MD 20603
$485,000
- 4 Beds
- 3 Baths
- 2,028 sq. ft.
- Single family
- Pending
Listed by:phyllis elsner
Office:redfin corp
MLS#:MDCH2044354
Source:BRIGHTMLS
Price summary
- Price:$485,000
- Price per sq. ft.:$239.15
- Monthly HOA dues:$49
About this home
OPEN HOUSE CANCELLED! HOME IS UNDER CONTRACT! ** Gorgeous LAKE VIEWS await in this UPDATED, MOVE-IN READY 4-bedroom home, with its prime location next to the beautifully landscaped Hampshire community central park—featuring a soaring lake fountain, walking and jogging trails, a pavilion, outdoor workout area, and vibrant flower beds! You’ll enjoy the picturesque scenery whether you're at the kitchen sink, gathering in the dining room, relaxing on the welcoming front porch, or sipping your morning coffee on the spacious back DECK in the fully FENCED BACKYARD! **
Inside, abundant natural light enhances the FRESH PAINT and NEW CARPETING throughout the entire home. The classic floor plan offers generous living and dining rooms, a large family room with a cozy FIREPLACE, and an eat-in kitchen with granite countertops and NEW STAINLESS-STEEL APPLIANCES. ** A spacious laundry and utility room is conveniently located off the attached two-car garage. ** Upstairs, the primary suite features a beautifully UPDATED ENSUITE BATH and WALK-IN-CLOSET, while three additional bedrooms share a stylishly RENOVATED HALL BATHROOM. **
This energy-efficient home is equipped with new solar panels that significantly reduce electric bills to negligible levels. Other recent major upgrades include a new HVAC system (2021), water heater (2025), triple-pane Pella windows and exterior doors (2024), washer and dryer (2023), and garbage disposal (2025). **
In addition to the charming central park with lake, Hampshire residents also enjoy access to a clubhouse, SWIMMING POOL , tennis and basketball courts, and multiple playgrounds.
** This home also has 2.25% VA loan that can be assumable for qualifying vets and military buyers! ** With its ideal blend of comfort, modern updates, energy savings, and prime park-side location—plus an easy commute to D.C., Virginia, and Andrews Air Force Base—this is a home you won’t want to miss! (Select images have been virtually staged.)
Contact an agent
Home facts
- Year built:1989
- Listing Id #:MDCH2044354
- Added:53 day(s) ago
- Updated:August 16, 2025 at 07:27 AM
Rooms and interior
- Bedrooms:4
- Total bathrooms:3
- Full bathrooms:2
- Half bathrooms:1
- Living area:2,028 sq. ft.
Heating and cooling
- Cooling:Central A/C, Heat Pump(s)
- Heating:Electric, Heat Pump(s)
Structure and exterior
- Roof:Architectural Shingle
- Year built:1989
- Building area:2,028 sq. ft.
- Lot area:0.22 Acres
Schools
- High school:WESTLAKE
- Middle school:THEODORE G. DAVIS
- Elementary school:WILLIAM B WADE
Utilities
- Water:Public
- Sewer:Public Sewer
Finances and disclosures
- Price:$485,000
- Price per sq. ft.:$239.15
- Tax amount:$3,694 (2020)
New listings near 6418 Copperhead Ct
- New
 $689,900Active4 beds 5 baths4,536 sq. ft.
$689,900Active4 beds 5 baths4,536 sq. ft.11904 Sidd Finch St, WALDORF, MD 20602
MLS# MDCH2045996Listed by: BUY SELL REAL ESTATE, LLC. - New
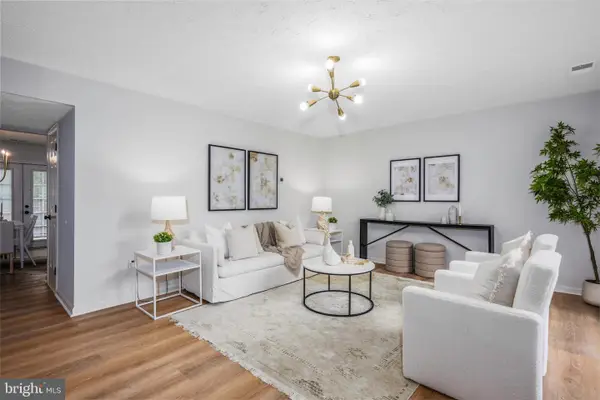 $359,999Active3 beds 3 baths1,524 sq. ft.
$359,999Active3 beds 3 baths1,524 sq. ft.6146 Sea Lion Pl, WALDORF, MD 20603
MLS# MDCH2046140Listed by: REAL ESTATE PROFESSIONALS, INC. - Coming Soon
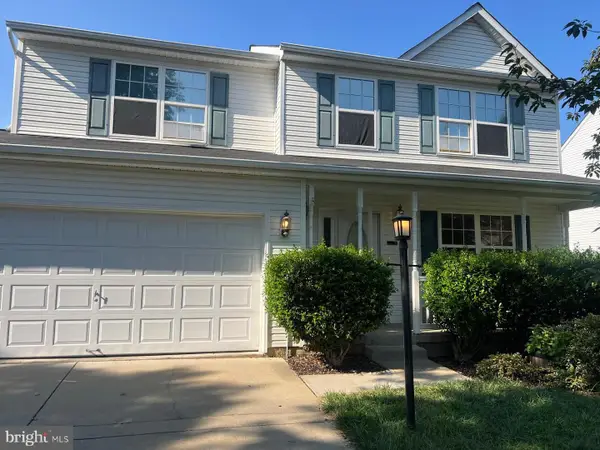 $449,999Coming Soon4 beds 3 baths
$449,999Coming Soon4 beds 3 baths11174 Sewickley St, WALDORF, MD 20601
MLS# MDCH2044648Listed by: RE/MAX GALAXY - Open Sun, 1 to 4pmNew
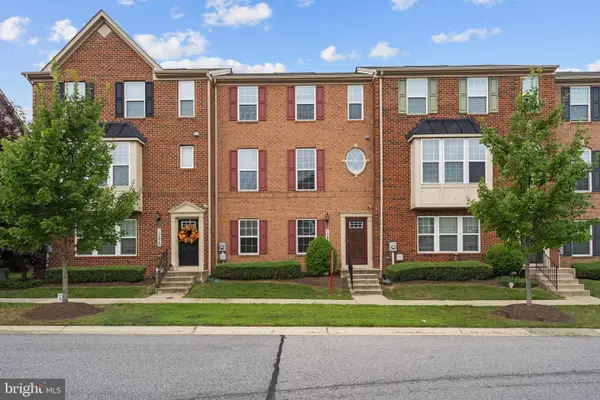 $435,000Active3 beds 3 baths1,936 sq. ft.
$435,000Active3 beds 3 baths1,936 sq. ft.10937 Saint Patricks Park Aly, WALDORF, MD 20603
MLS# MDCH2045946Listed by: KW METRO CENTER - Open Sat, 12 to 2:30pmNew
 $379,990Active3 beds 4 baths2,072 sq. ft.
$379,990Active3 beds 4 baths2,072 sq. ft.10558 Roundstone Ln, WHITE PLAINS, MD 20695
MLS# MDCH2046092Listed by: KELLER WILLIAMS PREFERRED PROPERTIES - Open Sat, 12 to 3pmNew
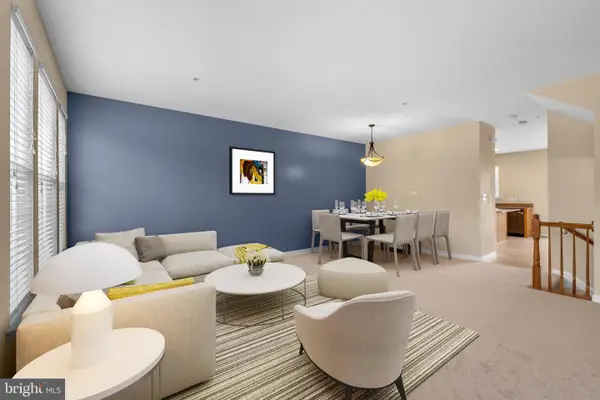 $414,990Active3 beds 4 baths2,066 sq. ft.
$414,990Active3 beds 4 baths2,066 sq. ft.4648 Scottsdale Pl, WALDORF, MD 20602
MLS# MDCH2046146Listed by: KELLER WILLIAMS PREFERRED PROPERTIES - Open Sat, 11am to 1pmNew
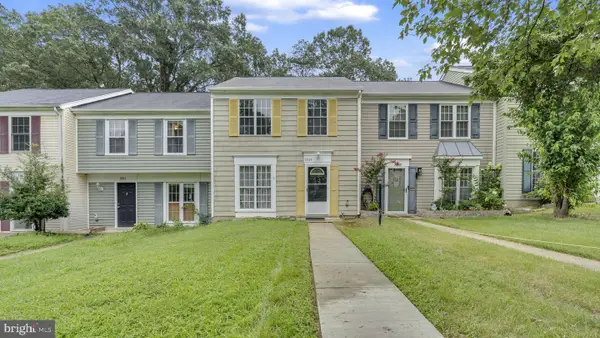 $325,000Active3 beds 2 baths1,200 sq. ft.
$325,000Active3 beds 2 baths1,200 sq. ft.3809 Light Arms Pl, WALDORF, MD 20602
MLS# MDCH2045874Listed by: REDFIN CORP - New
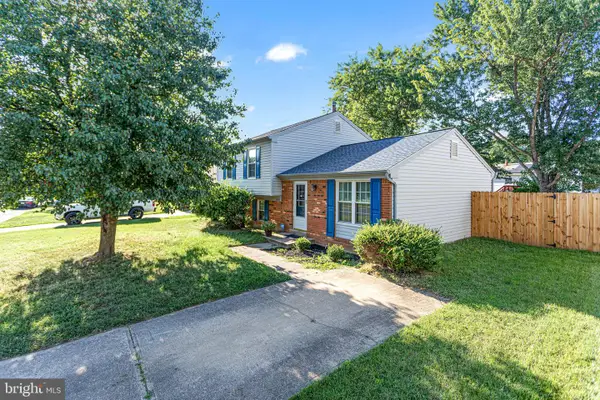 $400,000Active3 beds 2 baths1,506 sq. ft.
$400,000Active3 beds 2 baths1,506 sq. ft.3525 Norwood Ct, WALDORF, MD 20602
MLS# MDCH2046124Listed by: NEXTHOME FORWARD - Open Sat, 2 to 4pmNew
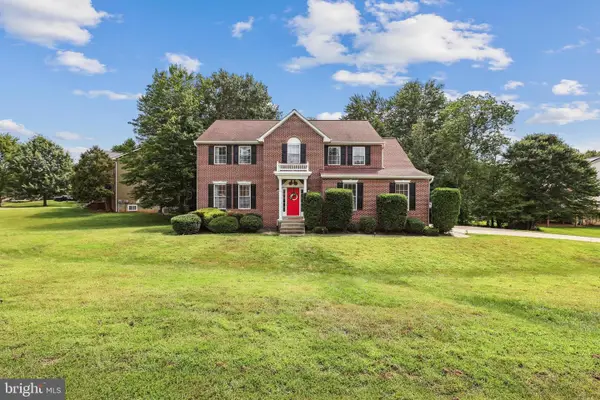 $625,000Active4 beds 4 baths3,279 sq. ft.
$625,000Active4 beds 4 baths3,279 sq. ft.2404 Berry Thicket Ct, WALDORF, MD 20603
MLS# MDCH2046132Listed by: COLDWELL BANKER REALTY - Coming Soon
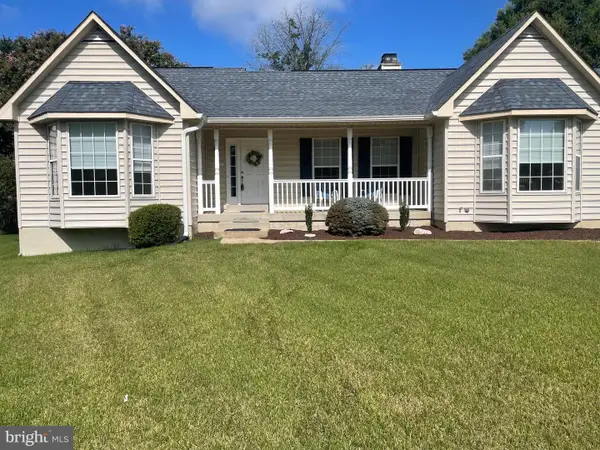 $483,500Coming Soon3 beds 3 baths
$483,500Coming Soon3 beds 3 baths3103 Freedom Ct S, WALDORF, MD 20603
MLS# MDCH2046090Listed by: BERKSHIRE HATHAWAY HOMESERVICES PENFED REALTY
