717 Barrington Dr, Waldorf, MD 20602
Local realty services provided by:Better Homes and Gardens Real Estate Cassidon Realty
717 Barrington Dr,Waldorf, MD 20602
$314,900
- 3 Beds
- 1 Baths
- 1,056 sq. ft.
- Single family
- Pending
Listed by: kenneth w phipps
Office: century 21 new millennium
MLS#:MDCH2048264
Source:BRIGHTMLS
Price summary
- Price:$314,900
- Price per sq. ft.:$298.2
- Monthly HOA dues:$30.83
About this home
Newly updated 3BR 1FB on large fenced corner lot. The main level offers an open floor plan between the living room, dining room, kitchen and entry foyer areas. The sliding door in the dining room leads out to the rear yard, patio and the attached storage shed. On the bedroom level are two bedrooms and the Primary bedroom, the laundry area and a full bath. The home is conveniently located just minutes from shopping, restaurants, schools, parks, public transportation, and major commuter routes plus access to fantastic community amenities including a clubhouse, pool, ball courts, and playgrounds. This home truly has it all. Don’t miss your chance to make it yours! Seller can accommodate a quick settlement.
Contact an agent
Home facts
- Year built:1979
- Listing ID #:MDCH2048264
- Added:59 day(s) ago
- Updated:December 13, 2025 at 08:43 AM
Rooms and interior
- Bedrooms:3
- Total bathrooms:1
- Full bathrooms:1
- Living area:1,056 sq. ft.
Heating and cooling
- Cooling:Central A/C, Heat Pump(s)
- Heating:Central, Electric, Forced Air, Heat Pump(s)
Structure and exterior
- Roof:Shingle
- Year built:1979
- Building area:1,056 sq. ft.
- Lot area:0.18 Acres
Schools
- High school:THOMAS STONE
- Middle school:JOHN HANSON
- Elementary school:DR. SAMUEL A. MUDD
Utilities
- Water:Public
- Sewer:Public Sewer
Finances and disclosures
- Price:$314,900
- Price per sq. ft.:$298.2
- Tax amount:$3,151 (2024)
New listings near 717 Barrington Dr
- New
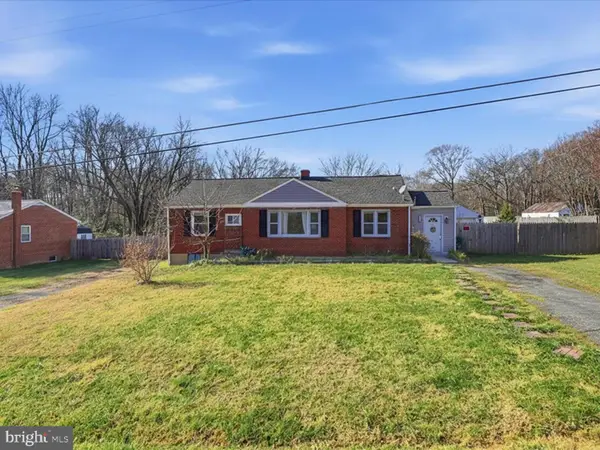 $400,000Active3 beds 2 baths
$400,000Active3 beds 2 baths16115 Holly Dr, WALDORF, MD 20601
MLS# MDPG2184414Listed by: REALTY ONE GROUP CAPITAL - New
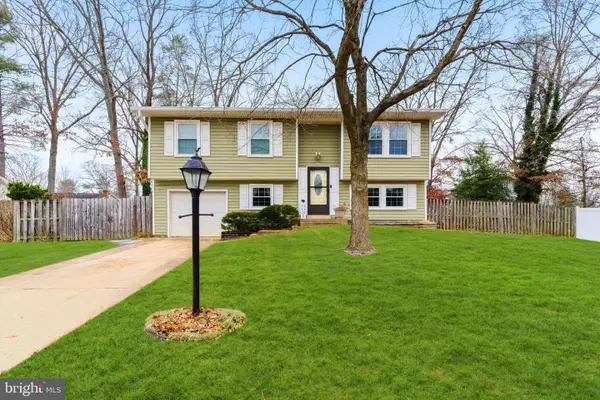 $400,000Active3 beds 2 baths1,689 sq. ft.
$400,000Active3 beds 2 baths1,689 sq. ft.23 Pagnell Cir, WALDORF, MD 20602
MLS# MDCH2049562Listed by: COMPASS - Open Sat, 10am to 4pmNew
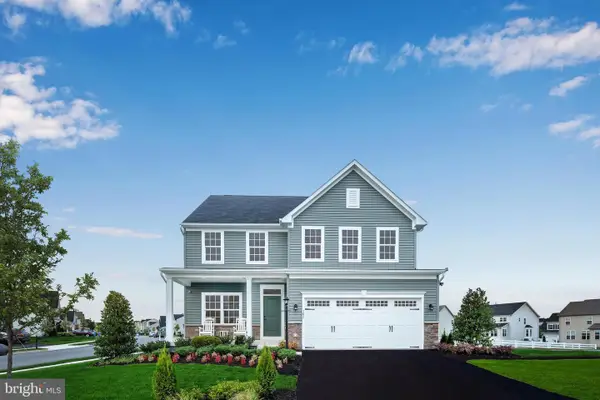 $549,990Active4 beds 3 baths2,423 sq. ft.
$549,990Active4 beds 3 baths2,423 sq. ft.9197 Murdstone Ln #wmsbwb023, WALDORF, MD 20603
MLS# MDCH2049896Listed by: NVR, INC. - New
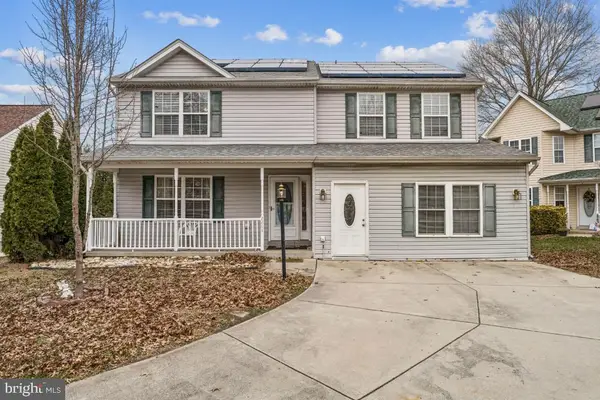 $519,000Active6 beds 4 baths3,172 sq. ft.
$519,000Active6 beds 4 baths3,172 sq. ft.2264 Rolling Meadows St, WALDORF, MD 20601
MLS# MDCH2049772Listed by: CENTURY 21 NEW MILLENNIUM - Coming Soon
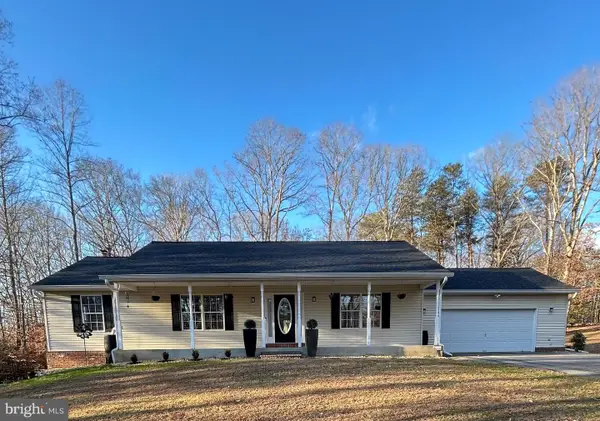 $475,000Coming Soon3 beds 3 baths
$475,000Coming Soon3 beds 3 baths4750 Dearborn Pl, WALDORF, MD 20601
MLS# MDCH2049574Listed by: KELLER WILLIAMS LUCIDO AGENCY - New
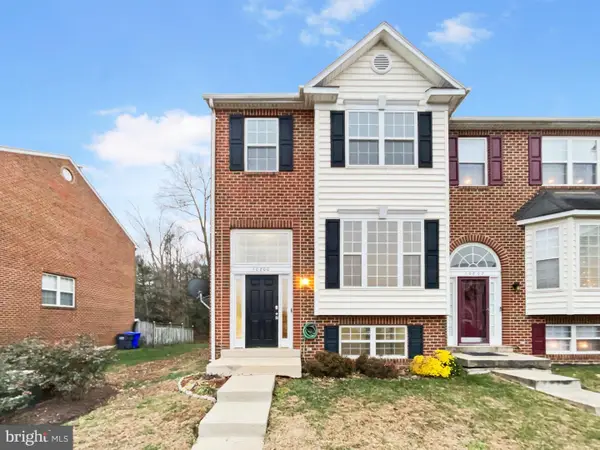 $385,000Active4 beds 4 baths2,074 sq. ft.
$385,000Active4 beds 4 baths2,074 sq. ft.10800 Nautica Pl, WHITE PLAINS, MD 20695
MLS# MDCH2049848Listed by: OPEN DOOR BROKERAGE, LLC - New
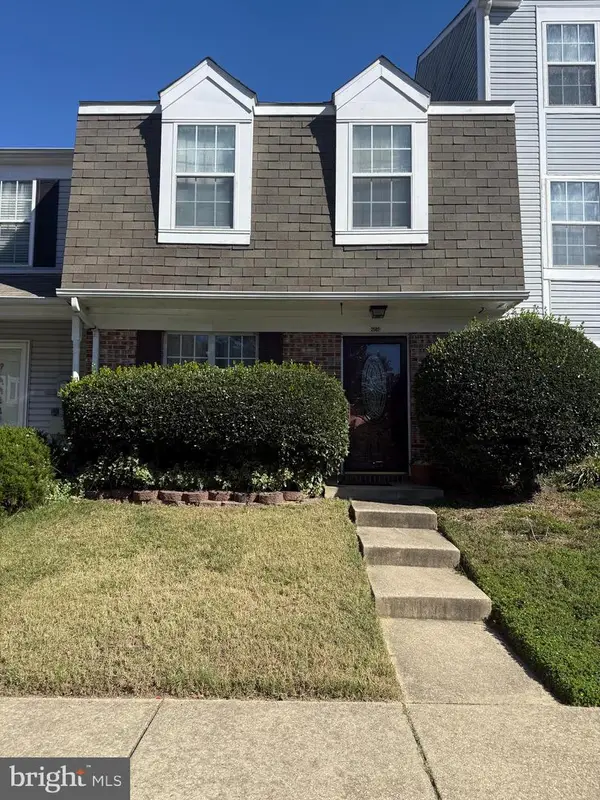 $130,000Active3 beds 3 baths1,260 sq. ft.
$130,000Active3 beds 3 baths1,260 sq. ft.2502 Regal Pl, WALDORF, MD 20601
MLS# MDCH2049812Listed by: ASHLAND AUCTION GROUP LLC - Open Sat, 12 to 2pmNew
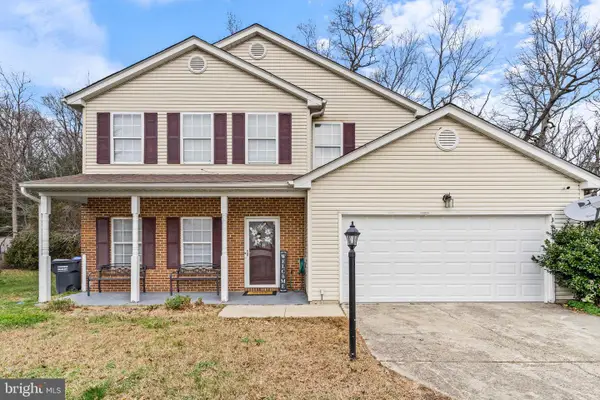 $399,000Active3 beds 3 baths1,832 sq. ft.
$399,000Active3 beds 3 baths1,832 sq. ft.3148 Guildcrest Ct, WALDORF, MD 20602
MLS# MDCH2049564Listed by: COMPASS - Open Sat, 11am to 1pmNew
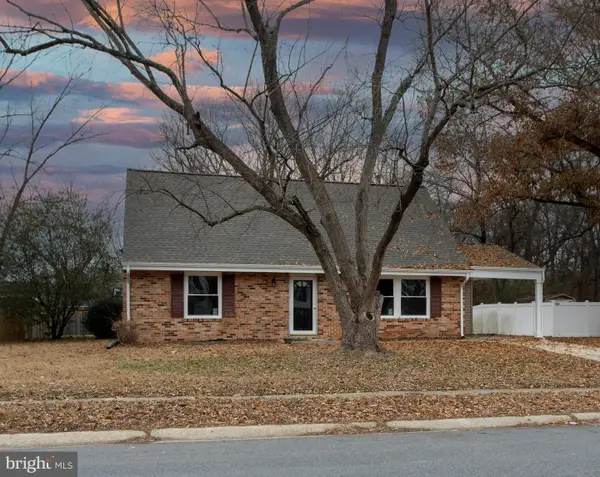 $389,000Active4 beds 2 baths1,581 sq. ft.
$389,000Active4 beds 2 baths1,581 sq. ft.1006 Stone Ave, WALDORF, MD 20602
MLS# MDCH2049796Listed by: FIVE STAR REAL ESTATE - Open Sat, 1 to 3pmNew
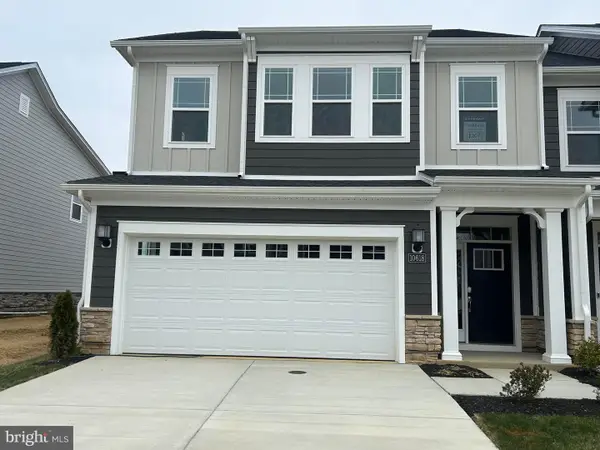 $492,890Active4 beds 4 baths2,469 sq. ft.
$492,890Active4 beds 4 baths2,469 sq. ft.10618 Great Basin Pl, WHITE PLAINS, MD 20695
MLS# MDCH2049766Listed by: SAMSON PROPERTIES
