8664 Windon Ct, WALDORF, MD 20603
Local realty services provided by:Better Homes and Gardens Real Estate Valley Partners
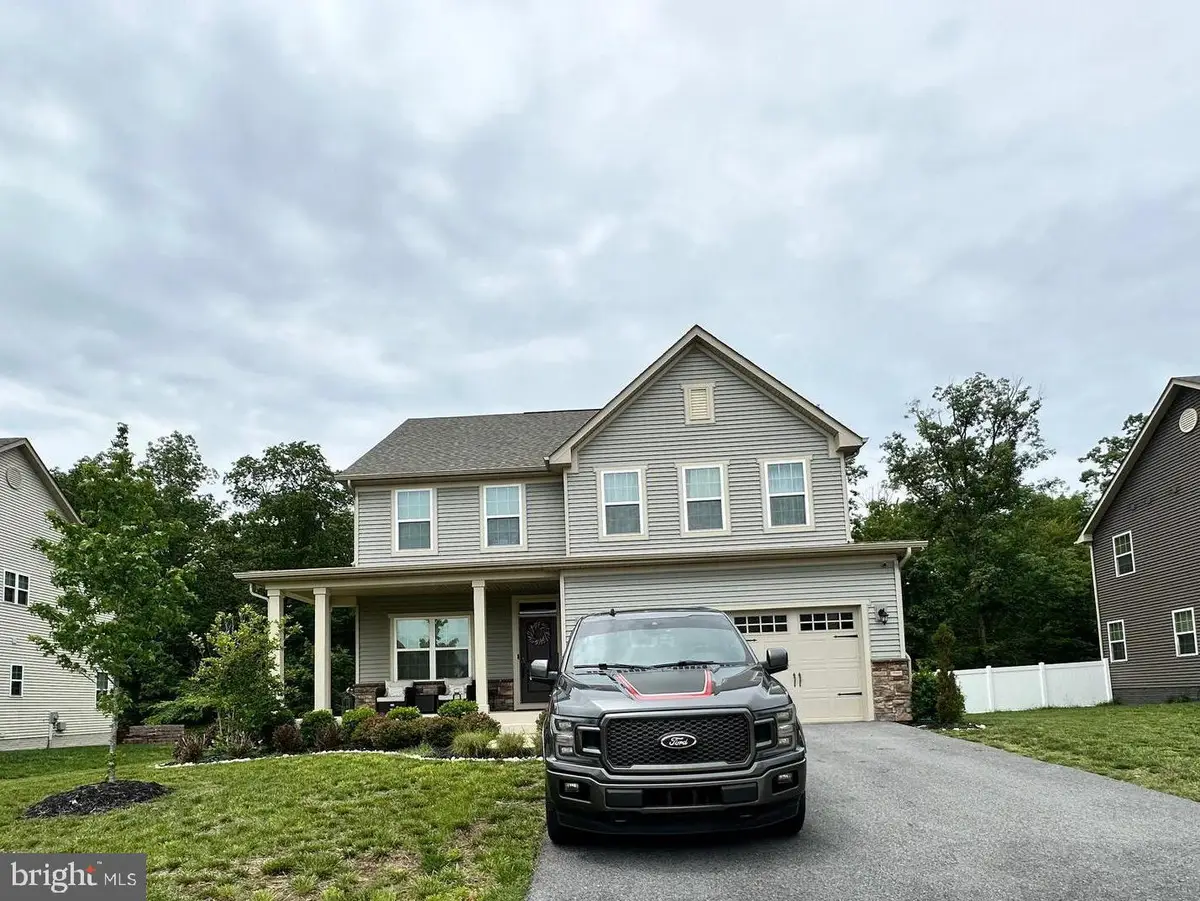

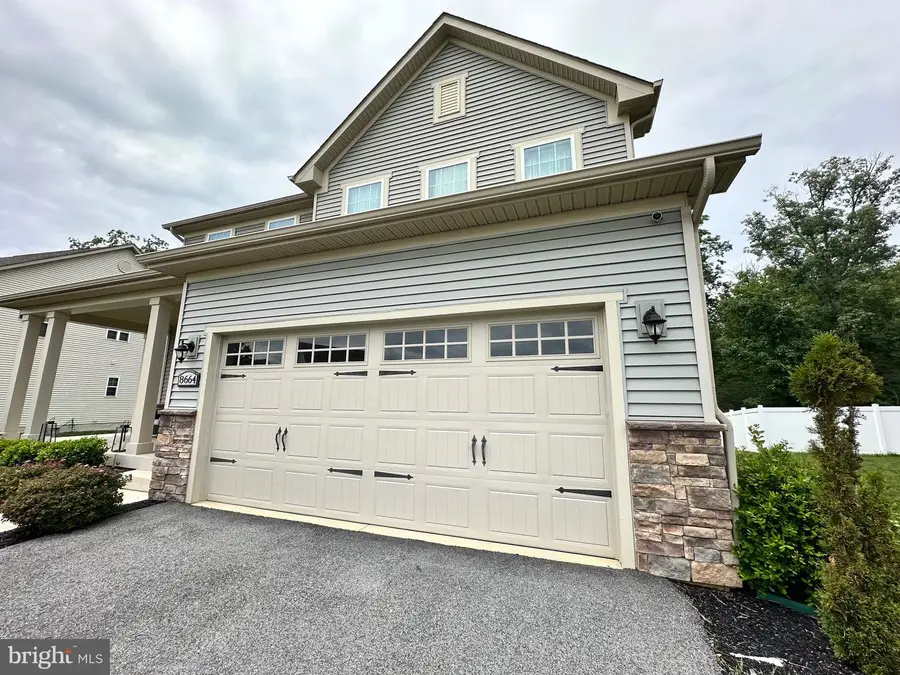
8664 Windon Ct,WALDORF, MD 20603
$610,500
- 4 Beds
- 4 Baths
- 3,768 sq. ft.
- Single family
- Pending
Listed by:tracy d. goins
Office:keller williams preferred properties
MLS#:MDCH2043608
Source:BRIGHTMLS
Price summary
- Price:$610,500
- Price per sq. ft.:$162.02
- Monthly HOA dues:$50
About this home
Welcome HOME to 8664 Windon Court in the heart of Waldorf! This beautifully maintained home offers the perfect blend of comfort, style, and convenience in a quiet suburban setting.
Boasting 4 spacious bedrooms and 2.5 baths, this home features a light-filled open floor plan, updated flooring, and neutral paint throughout—ready for your personal touch. The eat-in kitchen opens to a cozy family room, making it the perfect space for entertaining or relaxing with loved ones.
Upstairs, the owner’s suite offers a peaceful retreat with a private en-suite bath and generous closet space. Three additional bedrooms and a full bath complete the upper level. Enjoy your morning coffee or evening breeze on the patio overlooking the fenced backyard, ideal for pets, play, or weekend BBQs.
Located just minutes from shopping, dining, parks, and commuter routes—this move-in ready gem is a must-see!
Schedule your private tour today and make 8664 Windon Court your next home!
Contact an agent
Home facts
- Year built:2020
- Listing Id #:MDCH2043608
- Added:72 day(s) ago
- Updated:August 16, 2025 at 07:27 AM
Rooms and interior
- Bedrooms:4
- Total bathrooms:4
- Full bathrooms:3
- Half bathrooms:1
- Living area:3,768 sq. ft.
Heating and cooling
- Cooling:Central A/C
- Heating:Central, Natural Gas
Structure and exterior
- Year built:2020
- Building area:3,768 sq. ft.
- Lot area:0.21 Acres
Schools
- High school:MAURICE J. MCDONOUGH
Utilities
- Water:Public
- Sewer:Public Sewer
Finances and disclosures
- Price:$610,500
- Price per sq. ft.:$162.02
- Tax amount:$7,071 (2024)
New listings near 8664 Windon Ct
- New
 $689,900Active4 beds 5 baths4,536 sq. ft.
$689,900Active4 beds 5 baths4,536 sq. ft.11904 Sidd Finch St, WALDORF, MD 20602
MLS# MDCH2045996Listed by: BUY SELL REAL ESTATE, LLC. - New
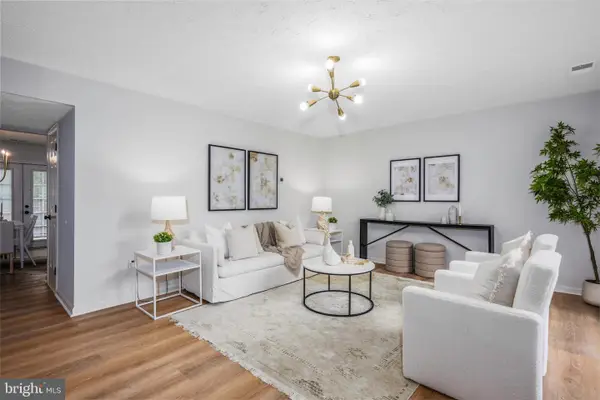 $359,999Active3 beds 3 baths1,524 sq. ft.
$359,999Active3 beds 3 baths1,524 sq. ft.6146 Sea Lion Pl, WALDORF, MD 20603
MLS# MDCH2046140Listed by: REAL ESTATE PROFESSIONALS, INC. - Coming Soon
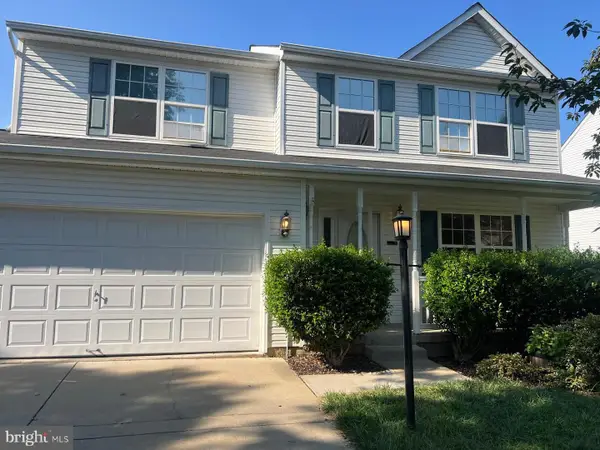 $449,999Coming Soon4 beds 3 baths
$449,999Coming Soon4 beds 3 baths11174 Sewickley St, WALDORF, MD 20601
MLS# MDCH2044648Listed by: RE/MAX GALAXY - Open Sun, 1 to 4pmNew
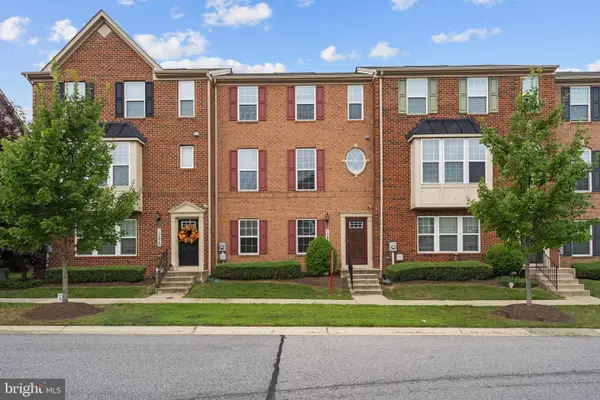 $435,000Active3 beds 3 baths1,936 sq. ft.
$435,000Active3 beds 3 baths1,936 sq. ft.10937 Saint Patricks Park Aly, WALDORF, MD 20603
MLS# MDCH2045946Listed by: KW METRO CENTER - Open Sat, 12 to 2:30pmNew
 $379,990Active3 beds 4 baths2,072 sq. ft.
$379,990Active3 beds 4 baths2,072 sq. ft.10558 Roundstone Ln, WHITE PLAINS, MD 20695
MLS# MDCH2046092Listed by: KELLER WILLIAMS PREFERRED PROPERTIES - Open Sat, 12 to 3pmNew
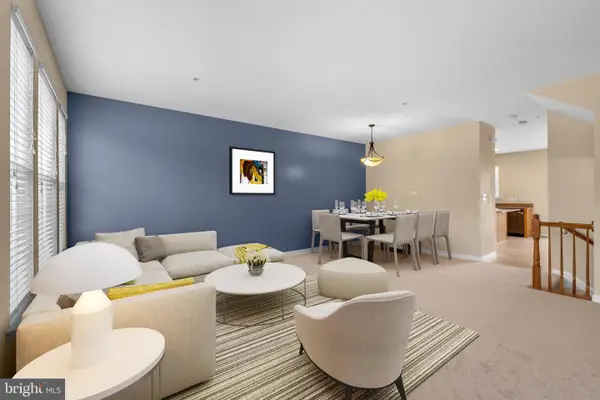 $414,990Active3 beds 4 baths2,066 sq. ft.
$414,990Active3 beds 4 baths2,066 sq. ft.4648 Scottsdale Pl, WALDORF, MD 20602
MLS# MDCH2046146Listed by: KELLER WILLIAMS PREFERRED PROPERTIES - Open Sat, 11am to 1pmNew
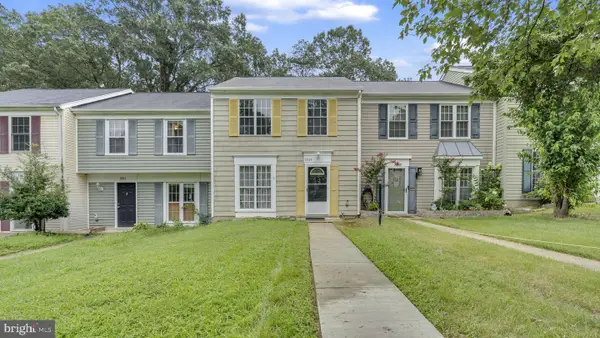 $325,000Active3 beds 2 baths1,200 sq. ft.
$325,000Active3 beds 2 baths1,200 sq. ft.3809 Light Arms Pl, WALDORF, MD 20602
MLS# MDCH2045874Listed by: REDFIN CORP - New
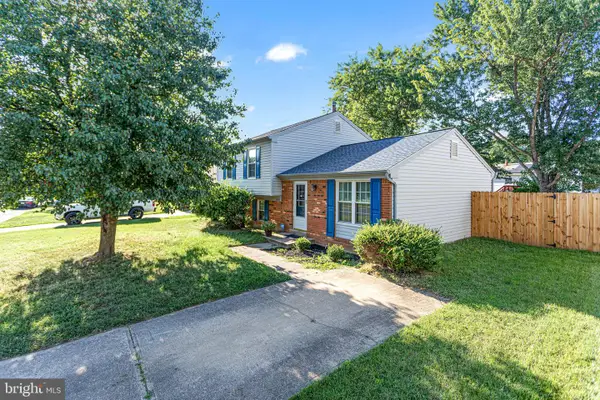 $400,000Active3 beds 2 baths1,506 sq. ft.
$400,000Active3 beds 2 baths1,506 sq. ft.3525 Norwood Ct, WALDORF, MD 20602
MLS# MDCH2046124Listed by: NEXTHOME FORWARD - Open Sat, 2 to 4pmNew
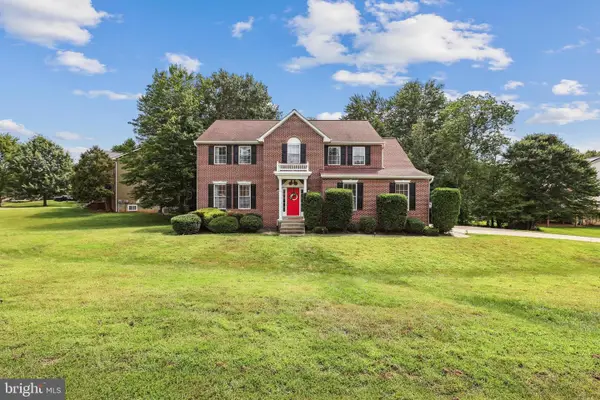 $625,000Active4 beds 4 baths3,279 sq. ft.
$625,000Active4 beds 4 baths3,279 sq. ft.2404 Berry Thicket Ct, WALDORF, MD 20603
MLS# MDCH2046132Listed by: COLDWELL BANKER REALTY - Coming Soon
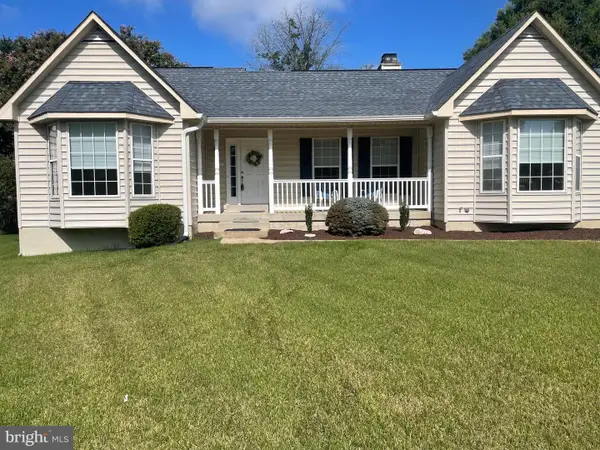 $483,500Coming Soon3 beds 3 baths
$483,500Coming Soon3 beds 3 baths3103 Freedom Ct S, WALDORF, MD 20603
MLS# MDCH2046090Listed by: BERKSHIRE HATHAWAY HOMESERVICES PENFED REALTY
