8753 Whittington St, WALDORF, MD 20603
Local realty services provided by:Better Homes and Gardens Real Estate Capital Area
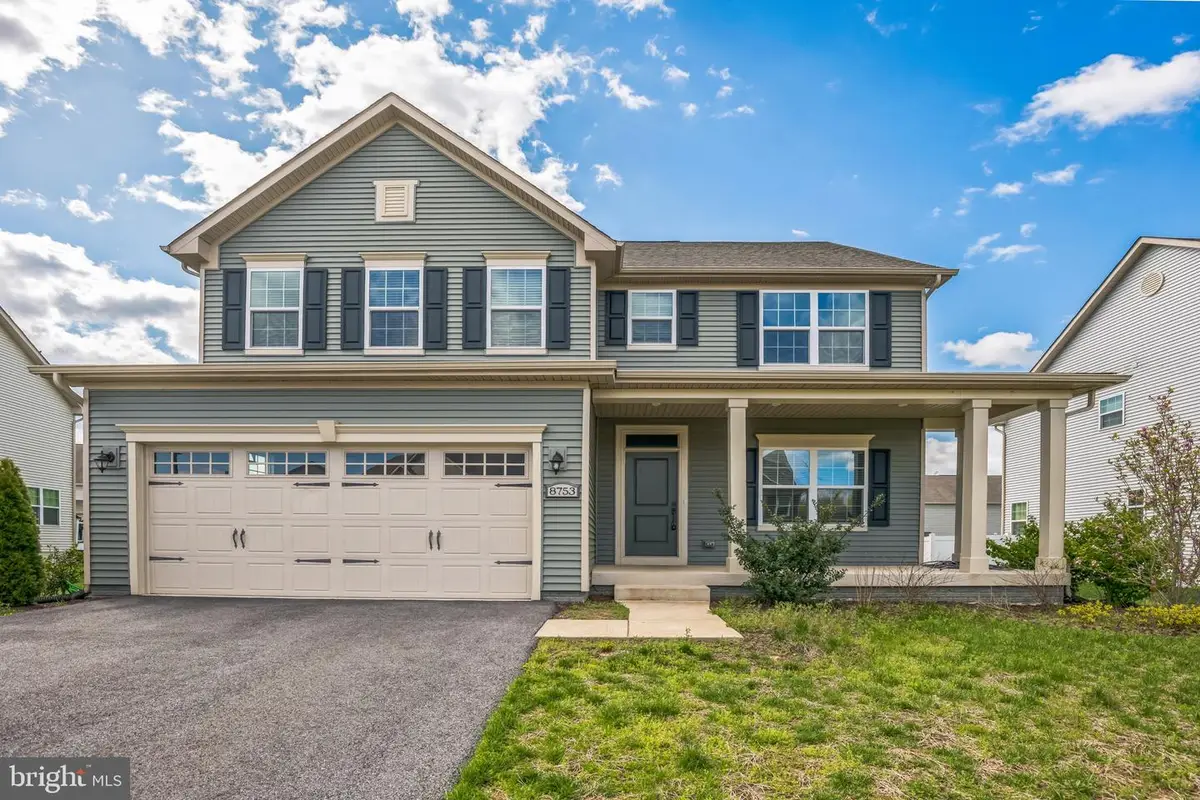
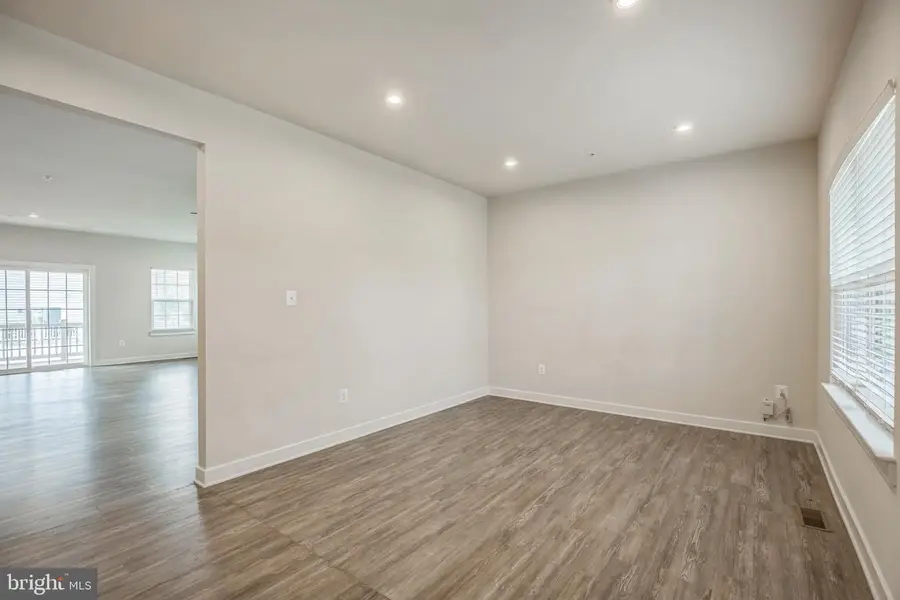
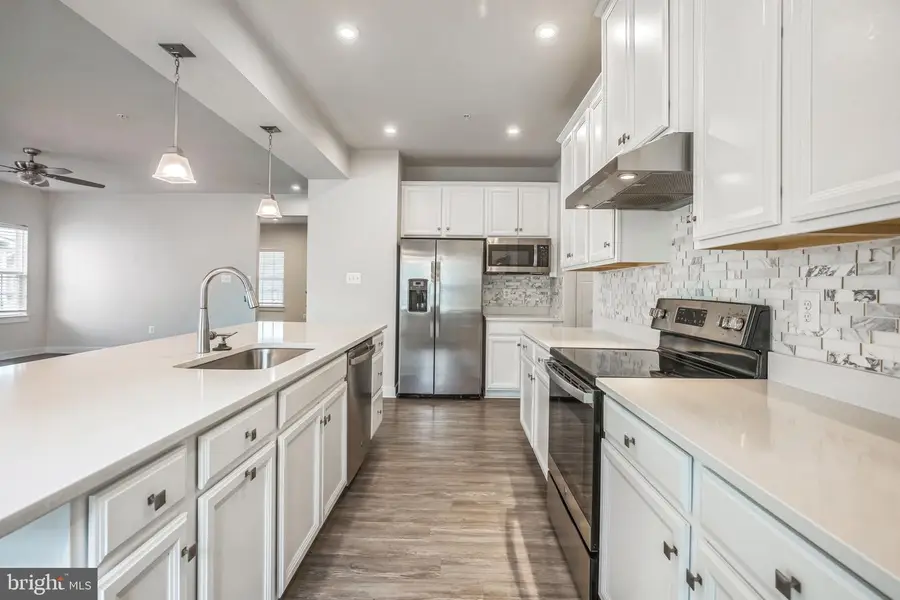
8753 Whittington St,WALDORF, MD 20603
$600,000
- 4 Beds
- 4 Baths
- 3,788 sq. ft.
- Single family
- Pending
Listed by:timothy obrian banner jr.
Office:own real estate
MLS#:MDCH2041716
Source:BRIGHTMLS
Price summary
- Price:$600,000
- Price per sq. ft.:$158.39
- Monthly HOA dues:$80
About this home
**OPEN HOUSE, SATURDAY June 7th from 10:30am to 12:30pm**
Welcome to 8753 Whittington Drive, a beautifully updated colonial-style single-family home nestled in the heart of Waldorf, MD. Offering the perfect combination of style, comfort, and convenience, this spacious 4-bedroom, 3.5-bathroom home is move-in ready and boasts a range of modern upgrades.
As you step inside, you'll be greeted by a bright and airy open floor plan, perfect for entertaining. The inviting foyer leads to a formal living room/dining room, providing an elegant space to welcome guests or enjoy intimate meals. With plenty of natural light streaming in through large windows, these spaces feel warm and inviting.
The heart of the home is the expansive kitchen, offering a great balance of function and style. It features beautiful cabinetry, ample counter space, and high-quality appliances that make cooking and meal preparation a joy. This open layout ensures that everyone stays connected, whether you're preparing a meal or relaxing with loved ones.
Upstairs, you'll find the home's four generously sized bedrooms, including the luxurious owner’s suite. This tranquil retreat is complete with two large walk-in closets and an en-suite bathroom that features a soaking tub, separate shower, dual vanities, and plenty of space for ultimate relaxation. The three additional bedrooms are equally spacious and share one full bathroom. One half bathroom is conveniently located on the main level.
The lower level of the home provides even more living space, with a fully finished basement that offers a wide range of possibilities. Whether you envision a home theater, playroom, or a recreation area, a full bathroom on the lower level adds convenience and flexibility for overnight guests.
The exterior of the home is equally impressive, with a well-maintained lawn and landscaping that adds to the curb appeal. The double-car garage provides ample parking and additional storage space, while the driveway offers even more parking for visitors. There also a lovely, covered deck right outside of the kitchen.
Other notable features of this home include upgraded fixtures, contributing to its move-in readiness. With its ideal location in Waldorf, you'll enjoy easy access to major highways, shopping centers and dining options. Whether you're commuting to Washington, D.C., or enjoying the peaceful suburban setting, this home offers the best of both worlds.
Contact an agent
Home facts
- Year built:2020
- Listing Id #:MDCH2041716
- Added:128 day(s) ago
- Updated:August 16, 2025 at 07:27 AM
Rooms and interior
- Bedrooms:4
- Total bathrooms:4
- Full bathrooms:3
- Half bathrooms:1
- Living area:3,788 sq. ft.
Heating and cooling
- Cooling:Ceiling Fan(s), Central A/C
- Heating:Forced Air, Natural Gas
Structure and exterior
- Roof:Shingle
- Year built:2020
- Building area:3,788 sq. ft.
- Lot area:0.19 Acres
Schools
- High school:MAURICE J. MCDONOUGH
- Middle school:THEODORE G. DAVIS
- Elementary school:WILLIAM A. DIGGS
Utilities
- Water:Public
- Sewer:Public Septic
Finances and disclosures
- Price:$600,000
- Price per sq. ft.:$158.39
- Tax amount:$7,097 (2024)
New listings near 8753 Whittington St
- New
 $689,900Active4 beds 5 baths4,536 sq. ft.
$689,900Active4 beds 5 baths4,536 sq. ft.11904 Sidd Finch St, WALDORF, MD 20602
MLS# MDCH2045996Listed by: BUY SELL REAL ESTATE, LLC. - New
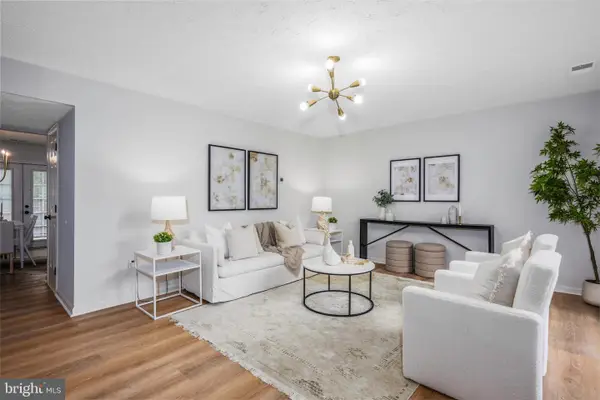 $359,999Active3 beds 3 baths1,524 sq. ft.
$359,999Active3 beds 3 baths1,524 sq. ft.6146 Sea Lion Pl, WALDORF, MD 20603
MLS# MDCH2046140Listed by: REAL ESTATE PROFESSIONALS, INC. - Coming Soon
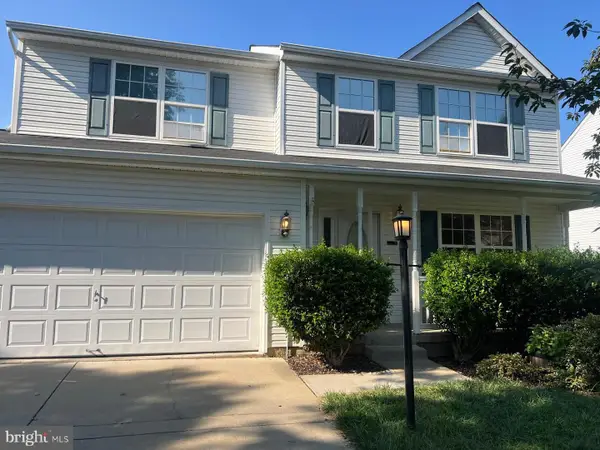 $449,999Coming Soon4 beds 3 baths
$449,999Coming Soon4 beds 3 baths11174 Sewickley St, WALDORF, MD 20601
MLS# MDCH2044648Listed by: RE/MAX GALAXY - Open Sun, 1 to 4pmNew
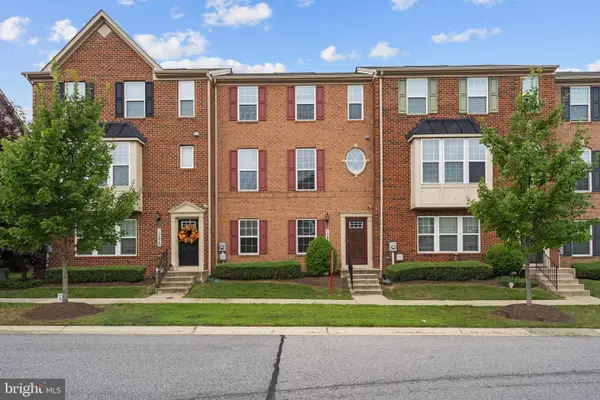 $435,000Active3 beds 3 baths1,936 sq. ft.
$435,000Active3 beds 3 baths1,936 sq. ft.10937 Saint Patricks Park Aly, WALDORF, MD 20603
MLS# MDCH2045946Listed by: KW METRO CENTER - Open Sat, 12 to 2:30pmNew
 $379,990Active3 beds 4 baths2,072 sq. ft.
$379,990Active3 beds 4 baths2,072 sq. ft.10558 Roundstone Ln, WHITE PLAINS, MD 20695
MLS# MDCH2046092Listed by: KELLER WILLIAMS PREFERRED PROPERTIES - Open Sat, 12 to 3pmNew
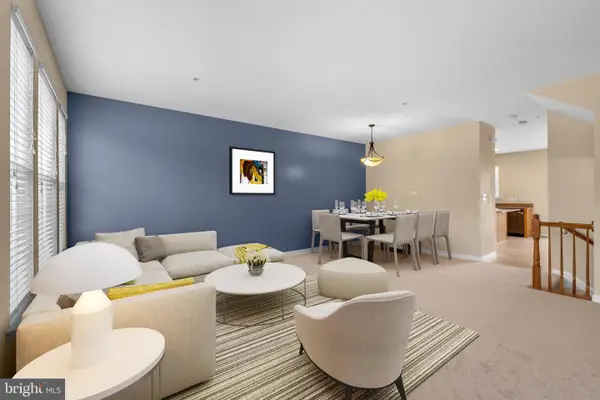 $414,990Active3 beds 4 baths2,066 sq. ft.
$414,990Active3 beds 4 baths2,066 sq. ft.4648 Scottsdale Pl, WALDORF, MD 20602
MLS# MDCH2046146Listed by: KELLER WILLIAMS PREFERRED PROPERTIES - Open Sat, 11am to 1pmNew
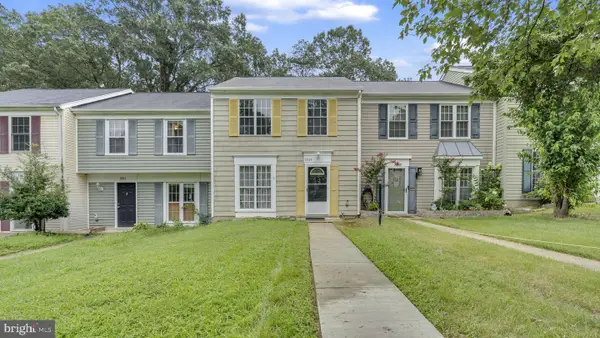 $325,000Active3 beds 2 baths1,200 sq. ft.
$325,000Active3 beds 2 baths1,200 sq. ft.3809 Light Arms Pl, WALDORF, MD 20602
MLS# MDCH2045874Listed by: REDFIN CORP - New
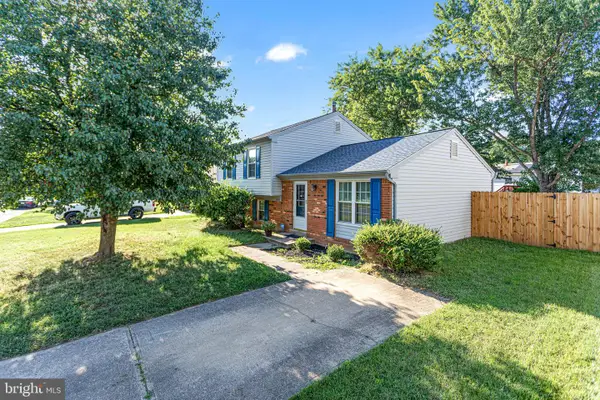 $400,000Active3 beds 2 baths1,506 sq. ft.
$400,000Active3 beds 2 baths1,506 sq. ft.3525 Norwood Ct, WALDORF, MD 20602
MLS# MDCH2046124Listed by: NEXTHOME FORWARD - Open Sat, 2 to 4pmNew
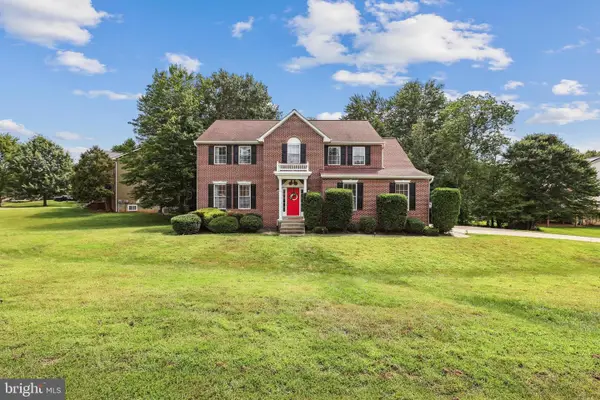 $625,000Active4 beds 4 baths3,279 sq. ft.
$625,000Active4 beds 4 baths3,279 sq. ft.2404 Berry Thicket Ct, WALDORF, MD 20603
MLS# MDCH2046132Listed by: COLDWELL BANKER REALTY - Coming Soon
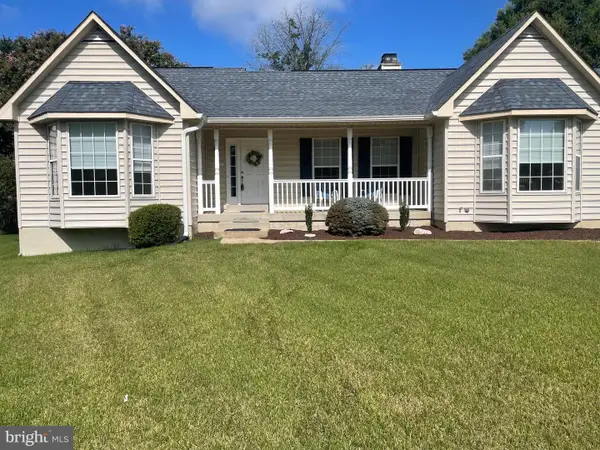 $483,500Coming Soon3 beds 3 baths
$483,500Coming Soon3 beds 3 baths3103 Freedom Ct S, WALDORF, MD 20603
MLS# MDCH2046090Listed by: BERKSHIRE HATHAWAY HOMESERVICES PENFED REALTY
