8814 Bancroft Dr, WALDORF, MD 20603
Local realty services provided by:Better Homes and Gardens Real Estate Capital Area
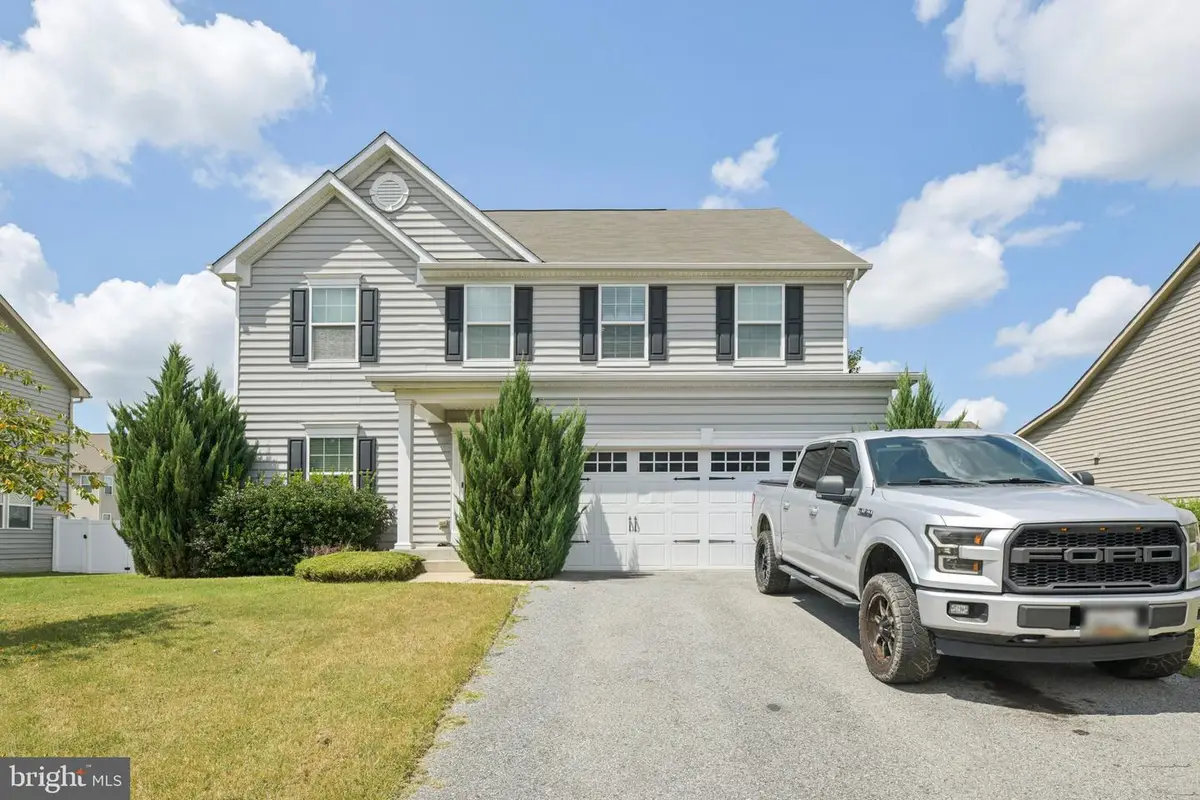
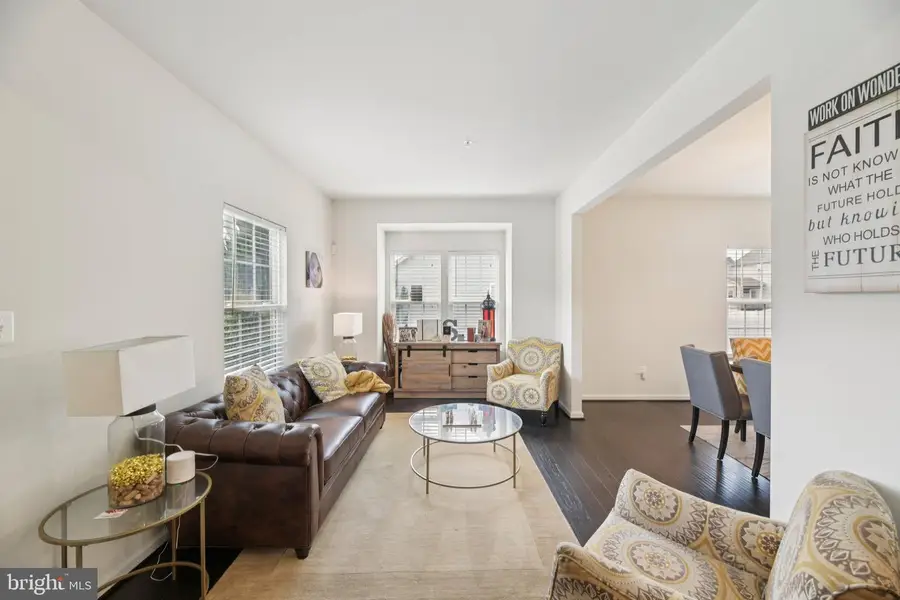
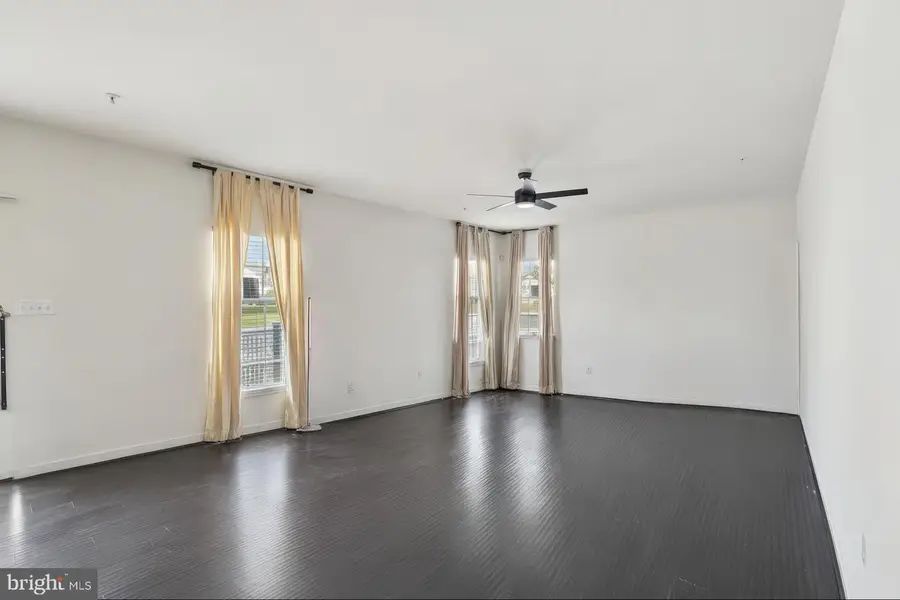
8814 Bancroft Dr,WALDORF, MD 20603
$675,000
- 4 Beds
- 4 Baths
- 4,390 sq. ft.
- Single family
- Active
Listed by:jonathan scheffenacker
Office:redfin corp
MLS#:MDCH2045482
Source:BRIGHTMLS
Price summary
- Price:$675,000
- Price per sq. ft.:$153.76
- Monthly HOA dues:$80.75
About this home
Welcome to this spacious 3-level home featuring 5 bedrooms and 3.5 bathrooms—perfect for modern living and effortless entertaining! The main level is bright and airy with an abundance of natural light. Enjoy the convenience of a half bath and a chef’s dream kitchen equipped with a large island, double ovens, and stainless steel appliances. Step right out to the deck—perfect for summer BBQs and outdoor gatherings. The large, fully fenced backyard offers privacy and plenty of space for play or relaxation.
Upstairs, you'll find four generously sized bedrooms and two full baths, including a luxurious primary suite with dual vanities, a soaking tub, and a separate stand-up shower.
The lower level is designed for entertaining with a spacious recreation area, a bar, a full bath, and an additional room—ideal as a guest bedroom, home office, or playroom.
Don't miss your chance to make this beautiful home yours—schedule your tour today!
Contact an agent
Home facts
- Year built:2017
- Listing Id #:MDCH2045482
- Added:23 day(s) ago
- Updated:August 16, 2025 at 01:49 PM
Rooms and interior
- Bedrooms:4
- Total bathrooms:4
- Full bathrooms:3
- Half bathrooms:1
- Living area:4,390 sq. ft.
Heating and cooling
- Cooling:Central A/C
- Heating:Central, Heat Pump(s)
Structure and exterior
- Year built:2017
- Building area:4,390 sq. ft.
- Lot area:0.21 Acres
Utilities
- Water:Community, Well
- Sewer:Community Septic Tank
Finances and disclosures
- Price:$675,000
- Price per sq. ft.:$153.76
- Tax amount:$7,396 (2024)
New listings near 8814 Bancroft Dr
- New
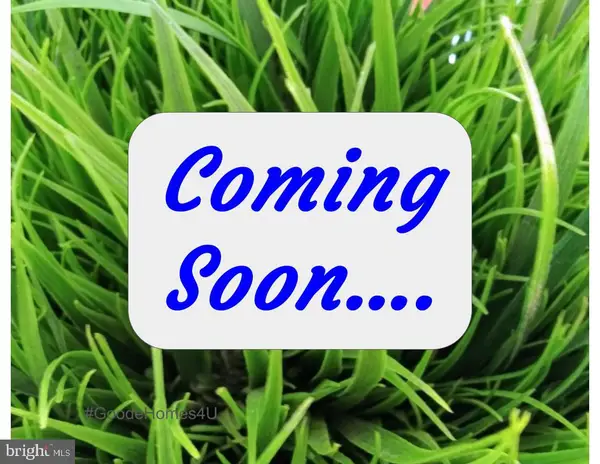 $689,900Active4 beds 5 baths4,536 sq. ft.
$689,900Active4 beds 5 baths4,536 sq. ft.11904 Sidd Finch St, WALDORF, MD 20602
MLS# MDCH2045996Listed by: BUY SELL REAL ESTATE, LLC. - New
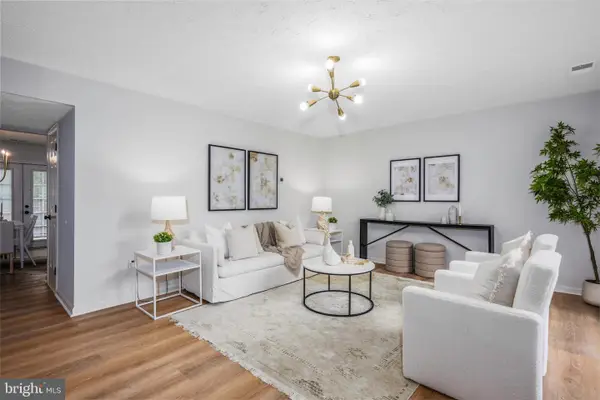 $359,999Active3 beds 3 baths1,524 sq. ft.
$359,999Active3 beds 3 baths1,524 sq. ft.6146 Sea Lion Pl, WALDORF, MD 20603
MLS# MDCH2046140Listed by: REAL ESTATE PROFESSIONALS, INC. - Coming Soon
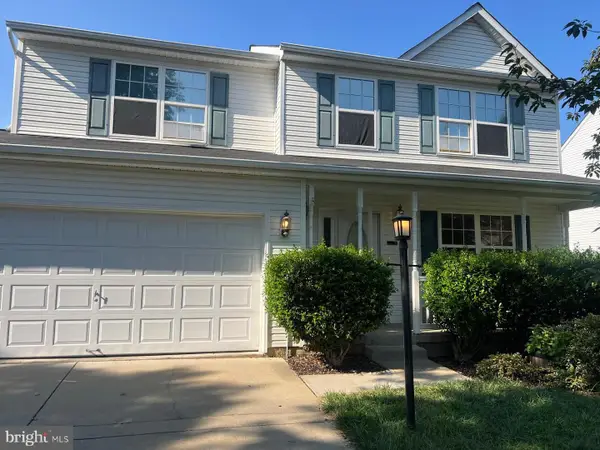 $449,999Coming Soon4 beds 3 baths
$449,999Coming Soon4 beds 3 baths11174 Sewickley St, WALDORF, MD 20601
MLS# MDCH2044648Listed by: RE/MAX GALAXY - Open Sun, 1 to 4pmNew
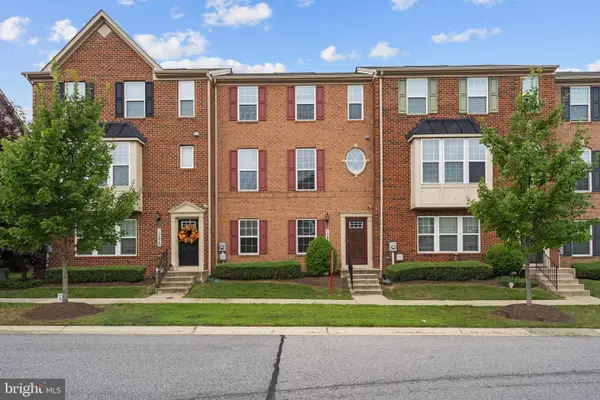 $435,000Active3 beds 3 baths1,936 sq. ft.
$435,000Active3 beds 3 baths1,936 sq. ft.10937 Saint Patricks Park Aly, WALDORF, MD 20603
MLS# MDCH2045946Listed by: KW METRO CENTER - Open Sat, 12 to 2:30pmNew
 $379,990Active3 beds 4 baths2,072 sq. ft.
$379,990Active3 beds 4 baths2,072 sq. ft.10558 Roundstone Ln, WHITE PLAINS, MD 20695
MLS# MDCH2046092Listed by: KELLER WILLIAMS PREFERRED PROPERTIES - Open Sat, 12 to 3pmNew
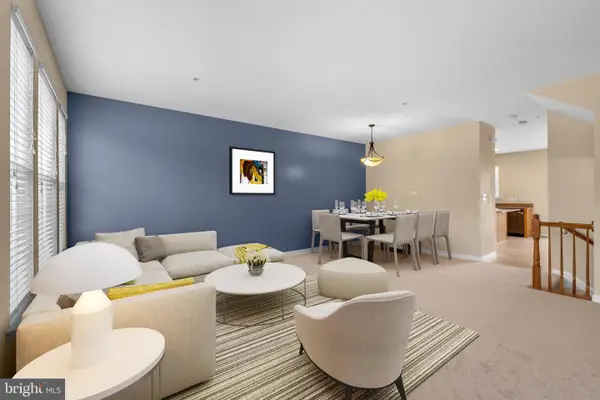 $414,990Active3 beds 4 baths2,066 sq. ft.
$414,990Active3 beds 4 baths2,066 sq. ft.4648 Scottsdale Pl, WALDORF, MD 20602
MLS# MDCH2046146Listed by: KELLER WILLIAMS PREFERRED PROPERTIES - Open Sat, 11am to 1pmNew
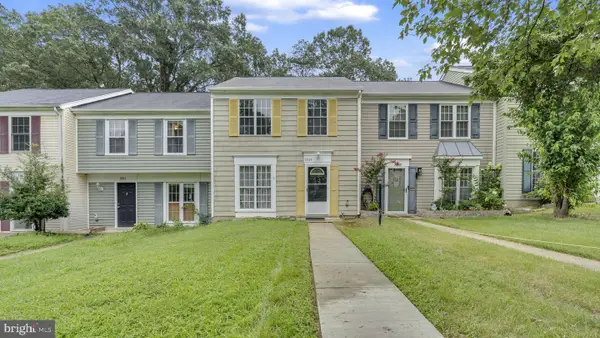 $325,000Active3 beds 2 baths1,200 sq. ft.
$325,000Active3 beds 2 baths1,200 sq. ft.3809 Light Arms Pl, WALDORF, MD 20602
MLS# MDCH2045874Listed by: REDFIN CORP - New
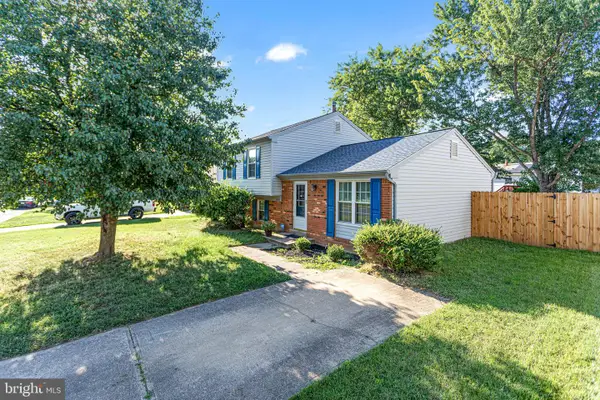 $400,000Active3 beds 2 baths1,506 sq. ft.
$400,000Active3 beds 2 baths1,506 sq. ft.3525 Norwood Ct, WALDORF, MD 20602
MLS# MDCH2046124Listed by: NEXTHOME FORWARD - Open Sat, 2 to 4pmNew
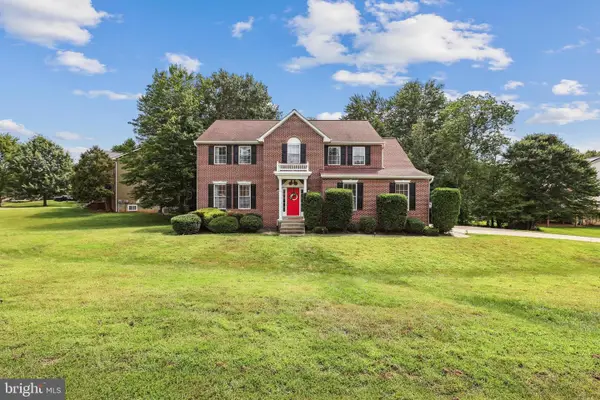 $625,000Active4 beds 4 baths3,279 sq. ft.
$625,000Active4 beds 4 baths3,279 sq. ft.2404 Berry Thicket Ct, WALDORF, MD 20603
MLS# MDCH2046132Listed by: COLDWELL BANKER REALTY - Coming Soon
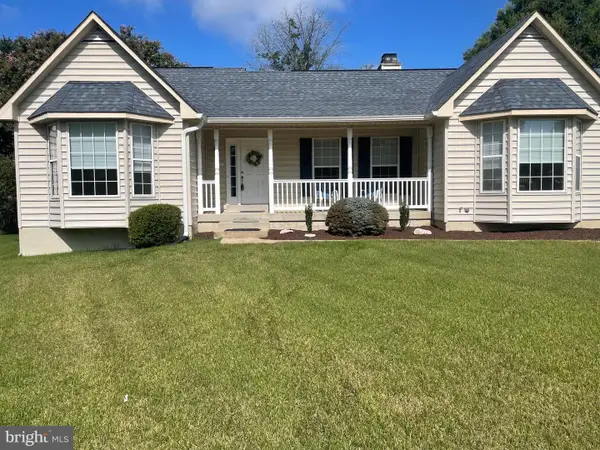 $483,500Coming Soon3 beds 3 baths
$483,500Coming Soon3 beds 3 baths3103 Freedom Ct S, WALDORF, MD 20603
MLS# MDCH2046090Listed by: BERKSHIRE HATHAWAY HOMESERVICES PENFED REALTY
