9114 Asworth Ct, Waldorf, MD 20603
Local realty services provided by:Better Homes and Gardens Real Estate Maturo
Listed by: christina mon'e brown
Office: keller williams capital properties
MLS#:MDCH2047546
Source:BRIGHTMLS
Price summary
- Price:$695,000
- Price per sq. ft.:$132.94
- Monthly HOA dues:$106.25
About this home
Welcoming Three-Level Colonial Brick Home with Sun-Filled Spaces and Modern Comfort!
Step inside this gorgeous colonial-style brick home within the sought-after Charles Crossing community and feel right at home. The sunny main level is perfect for both everyday living and entertaining, featuring a formal living room, dining room, and a spacious great room with a cozy family area and fireplace. The kitchen is truly the heart of the home, complete with a large eat-at island, stainless steel appliances, pantry, and a built-in hutch for extra charm and storage. You’ll love the floor-to-ceiling windows in the sunroom, filling the space with natural light, plus a den that’s perfect for a home office or reading nook.
Upstairs, the primary suite is your private retreat, featuring a comfortable sitting area, all-new carpet, a walk-in closet, and a spa-inspired bathroom with a soaking tub, step-in shower, water closet, and double vanity. The upper level opens beautifully to the lower level with two airy loft areas in the hallway—perfect for a study space, play area, or cozy reading nook. Three additional bedrooms share a spacious full bath with dual sinks, giving everyone plenty of room.
The finished basement adds even more living space, with a rec room, wet bar, and room to relax or entertain. Plus one bedroom with egress and another bedroom (NTC). A full bath bath completes the lower level.
Step outside to enjoy a large deck overlooking the backyard—perfect for weekend barbecues, gatherings, or simply unwinding after a long day.
You’ll also appreciate the two-car garage with convenient indoor access, plus driveway parking for guests.
Charles Crossing HOA
With fresh updates throughout and move-in-ready condition, this home blends classic colonial charm with modern comfort—ready for you to make it your own.
Contact an agent
Home facts
- Year built:2007
- Listing ID #:MDCH2047546
- Added:54 day(s) ago
- Updated:December 31, 2025 at 02:46 PM
Rooms and interior
- Bedrooms:5
- Total bathrooms:4
- Full bathrooms:3
- Half bathrooms:1
- Living area:5,228 sq. ft.
Heating and cooling
- Cooling:Central A/C
- Heating:Heat Pump(s), Natural Gas
Structure and exterior
- Roof:Composite, Shingle
- Year built:2007
- Building area:5,228 sq. ft.
- Lot area:0.22 Acres
Schools
- High school:WESTLAKE
- Middle school:MATTAWOMAN
- Elementary school:BILLINGSLEY
Utilities
- Water:Public
- Sewer:Public Sewer
Finances and disclosures
- Price:$695,000
- Price per sq. ft.:$132.94
- Tax amount:$7,583 (2024)
New listings near 9114 Asworth Ct
- New
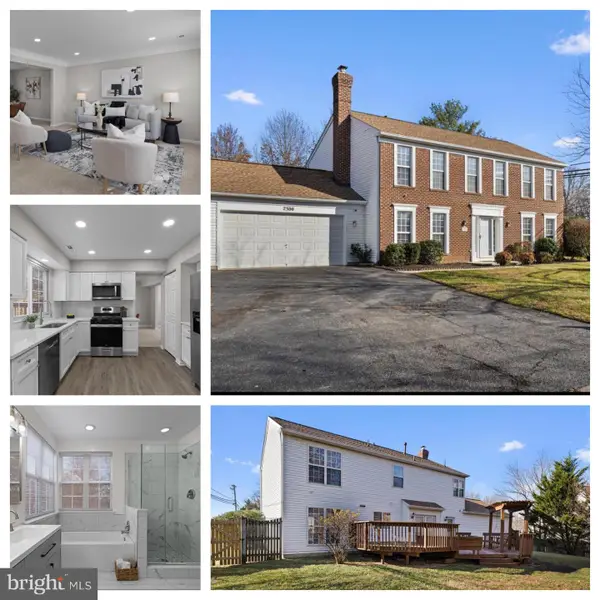 $524,999Active4 beds 3 baths2,098 sq. ft.
$524,999Active4 beds 3 baths2,098 sq. ft.2300 Community Dr, WALDORF, MD 20601
MLS# MDCH2050166Listed by: JPAR REAL ESTATE PROFESSIONALS - New
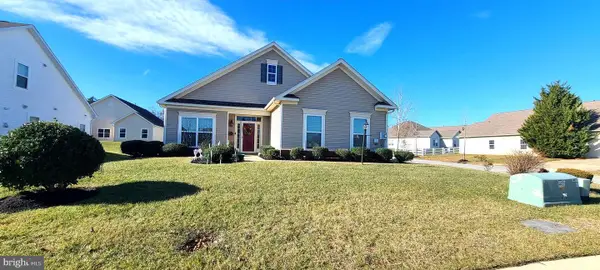 $520,000Active3 beds 2 baths2,054 sq. ft.
$520,000Active3 beds 2 baths2,054 sq. ft.4931 Shoal Creek Ln, WHITE PLAINS, MD 20695
MLS# MDCH2050106Listed by: WEICHERT REALTORS - BLUE RIBBON - New
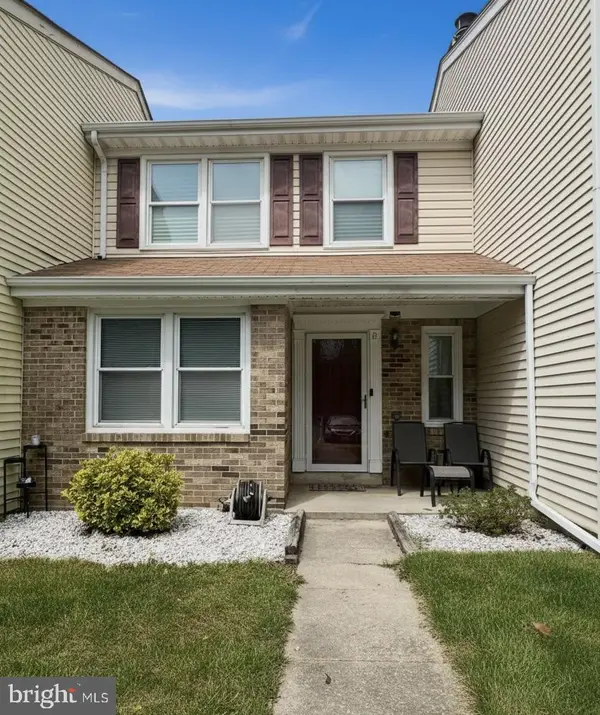 $310,000Active2 beds 2 baths1,180 sq. ft.
$310,000Active2 beds 2 baths1,180 sq. ft.8 Meadow Pl, WALDORF, MD 20601
MLS# MDCH2050126Listed by: SAMSON PROPERTIES - New
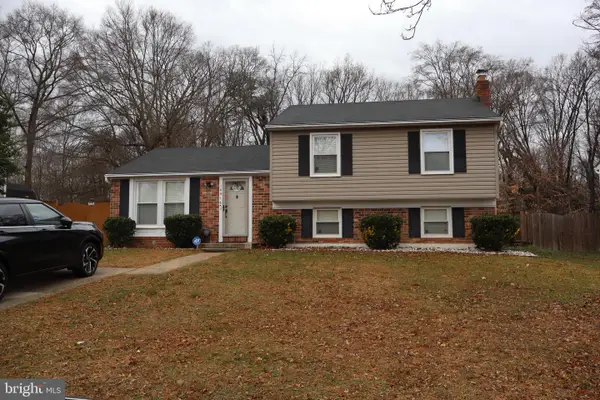 $419,900Active3 beds 3 baths1,728 sq. ft.
$419,900Active3 beds 3 baths1,728 sq. ft.10916 Bridle Path Cir, WALDORF, MD 20601
MLS# MDCH2050134Listed by: PEARSON SMITH REALTY, LLC - Coming SoonOpen Sat, 12 to 2pm
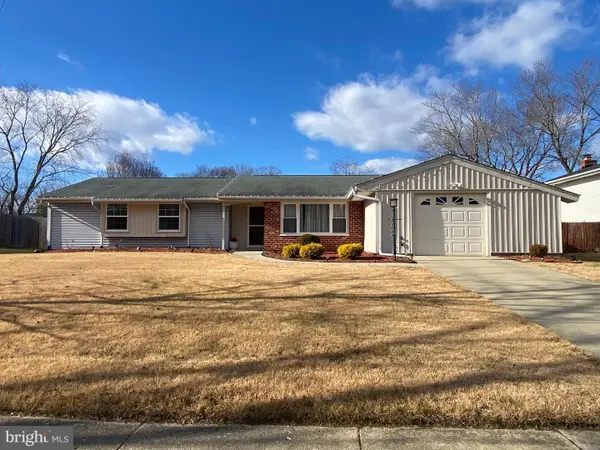 $399,900Coming Soon3 beds 2 baths
$399,900Coming Soon3 beds 2 baths5932 Michael Rd, WALDORF, MD 20601
MLS# MDCH2050130Listed by: GAINES & INGRAM REAL ESTATE , LLC - Coming Soon
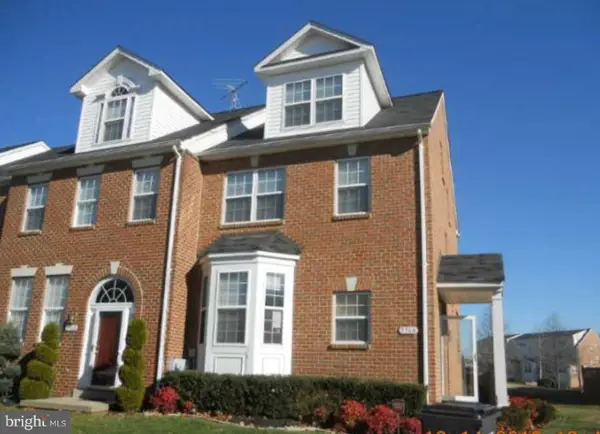 $299,000Coming Soon3 beds 4 baths
$299,000Coming Soon3 beds 4 baths9964 Morristown Pl, WALDORF, MD 20603
MLS# MDCH2050132Listed by: CENTURY 21 NEW MILLENNIUM - Coming Soon
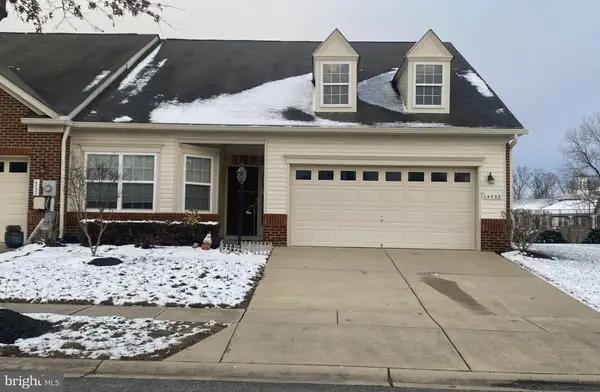 $420,000Coming Soon2 beds 2 baths
$420,000Coming Soon2 beds 2 baths4732 Londonberry Ln, WHITE PLAINS, MD 20695
MLS# MDCH2049930Listed by: LONG & FOSTER REAL ESTATE, INC. - New
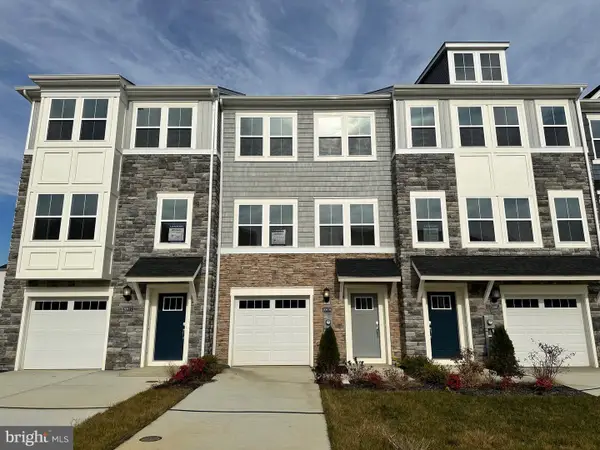 $390,990Active3 beds 3 baths2,160 sq. ft.
$390,990Active3 beds 3 baths2,160 sq. ft.10984 Barnard Pl, WHITE PLAINS, MD 20695
MLS# MDCH2050102Listed by: KELLER WILLIAMS PREFERRED PROPERTIES - New
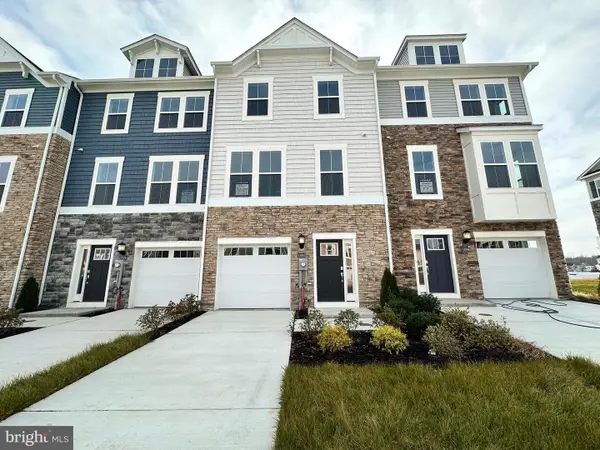 $374,090Active3 beds 3 baths1,860 sq. ft.
$374,090Active3 beds 3 baths1,860 sq. ft.10994 Barnard Pl, WHITE PLAINS, MD 20695
MLS# MDCH2050104Listed by: KELLER WILLIAMS PREFERRED PROPERTIES - Coming Soon
 $525,000Coming Soon5 beds 4 baths
$525,000Coming Soon5 beds 4 baths3608 Osborne Ct, WALDORF, MD 20602
MLS# MDCH2050082Listed by: KELLER WILLIAMS PREFERRED PROPERTIES
