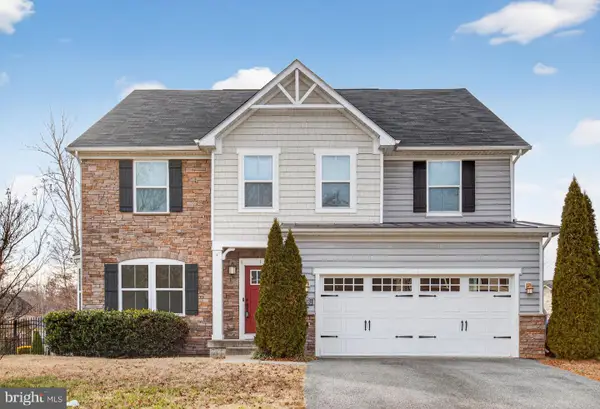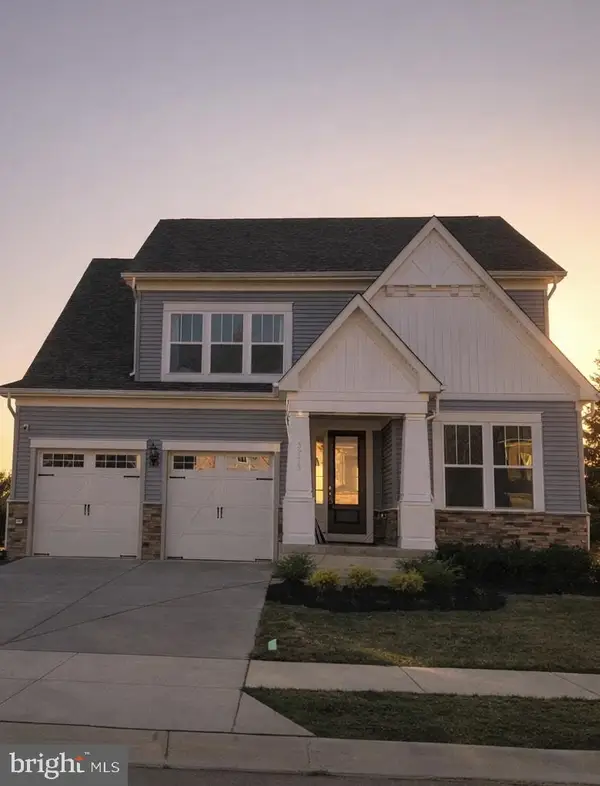919 Truro Ln, Waldorf, MD 20601
Local realty services provided by:Better Homes and Gardens Real Estate Maturo
Listed by: kristin m francis
Office: exp realty, llc.
MLS#:MDCH2048064
Source:BRIGHTMLS
Price summary
- Price:$499,900
- Price per sq. ft.:$225.18
About this home
This beautifully updated 5-bedroom, 3-bath home sits on a spacious one-third-acre lot and offers over 2,200 square feet of finished living space designed for easy, everyday living. Step inside to find gorgeous hardwood floors, fresh neutral paint, and an open, flowing layout that makes the living area feel instantly inviting.
The kitchen shines with freshly painted cabinets, modern open shelving, a reverse osmosis water filter, and all-new appliances (2020) — perfectly blending function and style. Each of the three full baths has been tastefully updated, and the home features two primary en suite bedrooms, offering flexibility for guests or multi-generational living.
Enjoy peace of mind with a new roof, new fence, newer HVAC and water heater, and built-in custom closets that make organization effortless. Tech upgrades abound, including CAT 5 hardwiring throughout and a Level 2 electric car charger. Outside, the fully fenced backyard and large storage shed provide plenty of space to relax, garden, or store your gear.
And here’s an incredible opportunity for qualified buyers: an assumable VA loan with a 3.25% interest rate, a balance of approximately $253,000, and monthly payments around $1,903.
From the thoughtful finishes to the modern upgrades and spacious layout, this home truly has it all — comfort, efficiency, and timeless appeal.
Contact an agent
Home facts
- Year built:1975
- Listing ID #:MDCH2048064
- Added:92 day(s) ago
- Updated:January 08, 2026 at 02:50 PM
Rooms and interior
- Bedrooms:5
- Total bathrooms:3
- Full bathrooms:3
- Living area:2,220 sq. ft.
Heating and cooling
- Cooling:Central A/C
- Heating:Central, Heat Pump(s)
Structure and exterior
- Roof:Architectural Shingle
- Year built:1975
- Building area:2,220 sq. ft.
- Lot area:0.3 Acres
Utilities
- Water:Public
- Sewer:Public Sewer
Finances and disclosures
- Price:$499,900
- Price per sq. ft.:$225.18
- Tax amount:$4,488 (2024)
New listings near 919 Truro Ln
- New
 $439,990Active3 beds 4 baths2,736 sq. ft.
$439,990Active3 beds 4 baths2,736 sq. ft.10771 Millport St, WHITE PLAINS, MD 20695
MLS# MDCH2050416Listed by: OWN REAL ESTATE - Coming Soon
 $435,000Coming Soon6 beds 3 baths
$435,000Coming Soon6 beds 3 baths12081 Pierce Rd, WALDORF, MD 20601
MLS# MDCH2050410Listed by: LPT REALTY, LLC - Coming Soon
 $449,900Coming Soon3 beds 2 baths
$449,900Coming Soon3 beds 2 baths4321 Humbolt Ct, WALDORF, MD 20601
MLS# MDCH2050392Listed by: SAMSON PROPERTIES - Coming SoonOpen Sat, 12 to 2pm
 $640,000Coming Soon4 beds 5 baths
$640,000Coming Soon4 beds 5 baths9273 Rock Lynn Cir, WALDORF, MD 20603
MLS# MDCH2050322Listed by: KELLER WILLIAMS FLAGSHIP  $265,000Active3 beds 2 baths1,160 sq. ft.
$265,000Active3 beds 2 baths1,160 sq. ft.3705 Kempsford Field Pl, WALDORF, MD 20602
MLS# MDCH2048400Listed by: THE HOME TEAM REALTY GROUP, LLC- Coming Soon
 $700,000Coming Soon5 beds 3 baths
$700,000Coming Soon5 beds 3 baths3773 Solidarity Cir, WALDORF, MD 20603
MLS# MDCH2050332Listed by: REDFIN CORP - New
 $565,000Active4 beds 5 baths2,946 sq. ft.
$565,000Active4 beds 5 baths2,946 sq. ft.2854 Cloudberry Ct, WALDORF, MD 20603
MLS# MDCH2050174Listed by: RE/MAX REALTY GROUP - New
 $735,000Active5 beds 4 baths4,124 sq. ft.
$735,000Active5 beds 4 baths4,124 sq. ft.15623 Aquila Ct, WALDORF, MD 20601
MLS# MDCH2050304Listed by: HOMECOIN.COM - Coming SoonOpen Sat, 12 to 2pm
 $409,999Coming Soon3 beds 3 baths
$409,999Coming Soon3 beds 3 baths3801 Molly Miller Ct, WALDORF, MD 20603
MLS# MDCH2050326Listed by: CENTURY 21 NEW MILLENNIUM - New
 $399,500Active3 beds 2 baths1,536 sq. ft.
$399,500Active3 beds 2 baths1,536 sq. ft.14807 Woodville Rd, WALDORF, MD 20601
MLS# MDCH2050272Listed by: SAMSON PROPERTIES
