9260 Biscayne St, Waldorf, MD 20603
Local realty services provided by:Better Homes and Gardens Real Estate Valley Partners
Listed by: sharon l. brown
Office: results realty
MLS#:MDCH2045818
Source:BRIGHTMLS
Price summary
- Price:$650,000
- Price per sq. ft.:$132.65
- Monthly HOA dues:$82.5
About this home
Move-In Ready and Packed with Upgrades in Brookwood Estates!
Why wait for new construction when you can have space, style, and upgrades now? Welcome to this beautifully appointed home in the desirable Brookwood Estates—offering 4 large bedrooms, 4.5 baths, and a floor plan designed for real life and real comfort.
From the moment you step inside, you’ll feel the difference. The gourmet open-concept kitchen boasts a large island and flows effortlessly into the family room, complete with a gas fireplace for cozy nights. A separate formal dining room makes hosting holiday dinners easy. Need a home office? It’s already here—right off the main living space.
Upstairs, you'll find four generously sized bedrooms, three full bathrooms, and a versatile loft—perfect for a second family room, homework area, or cozy retreat. The luxurious owner’s suite impresses with its expansive size, elegant sitting area, and spa-like bath—offering plenty of space to relax, recharge, and enjoy your own private sanctuary.
The finished basement expands your options even further—with a bonus room that can flex as a fifth bedroom, gym, or media room, plus a full bathroom for added functionality.
Outside, enjoy your own private oasis and fenced backyard—perfect for entertaining, play, or peaceful evenings outdoors. And unlike new builds, this home is complete, landscaped, and move-in ready—no construction delays, no upgrade costs, no surprises.
Don’t wait—this home offers more space, more value, and more comfort than anything new in the area. Call Results Realty today and make this home yours.
Contact an agent
Home facts
- Year built:2016
- Listing ID #:MDCH2045818
- Added:148 day(s) ago
- Updated:December 31, 2025 at 02:48 PM
Rooms and interior
- Bedrooms:4
- Total bathrooms:5
- Full bathrooms:4
- Half bathrooms:1
- Living area:4,900 sq. ft.
Heating and cooling
- Cooling:Central A/C
- Heating:Heat Pump(s), Natural Gas
Structure and exterior
- Year built:2016
- Building area:4,900 sq. ft.
- Lot area:0.2 Acres
Utilities
- Water:Public
- Sewer:Public Sewer
Finances and disclosures
- Price:$650,000
- Price per sq. ft.:$132.65
- Tax amount:$7,924 (2024)
New listings near 9260 Biscayne St
- New
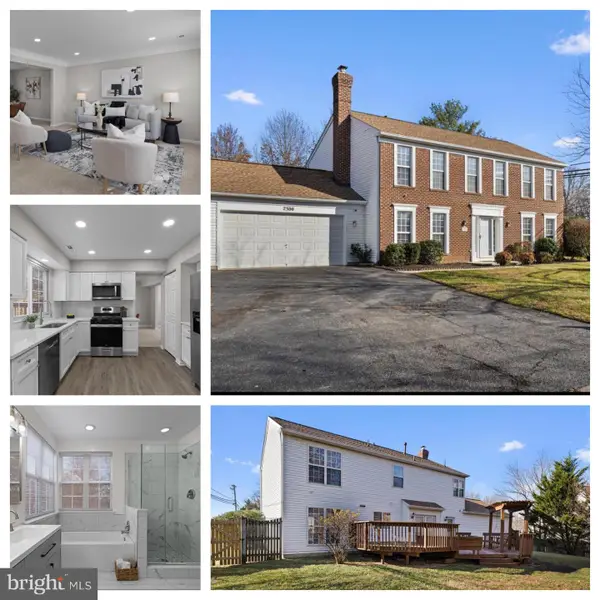 $524,999Active4 beds 3 baths2,098 sq. ft.
$524,999Active4 beds 3 baths2,098 sq. ft.2300 Community Dr, WALDORF, MD 20601
MLS# MDCH2050166Listed by: JPAR REAL ESTATE PROFESSIONALS - New
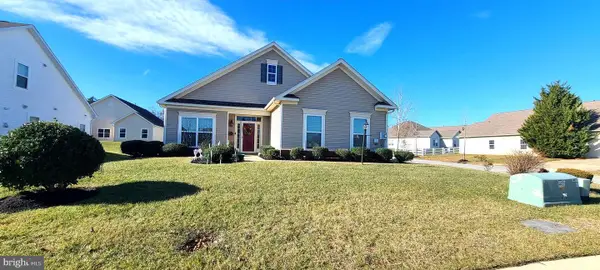 $520,000Active3 beds 2 baths2,054 sq. ft.
$520,000Active3 beds 2 baths2,054 sq. ft.4931 Shoal Creek Ln, WHITE PLAINS, MD 20695
MLS# MDCH2050106Listed by: WEICHERT REALTORS - BLUE RIBBON - New
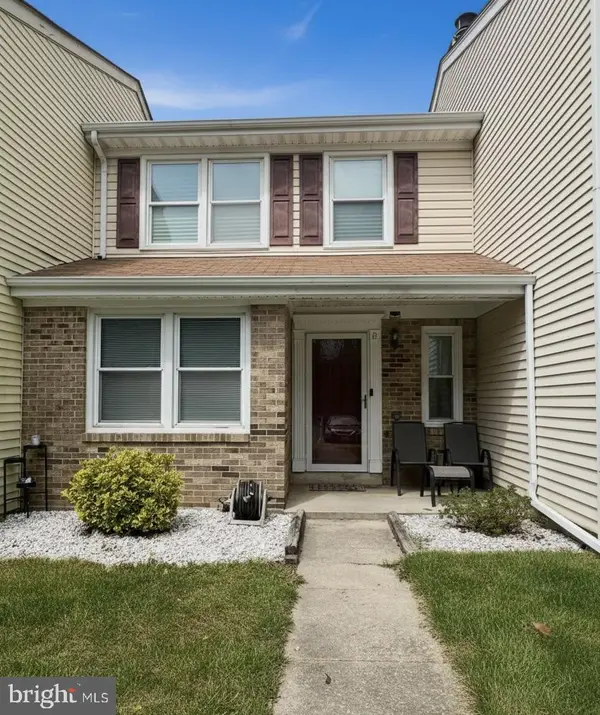 $310,000Active2 beds 2 baths1,180 sq. ft.
$310,000Active2 beds 2 baths1,180 sq. ft.8 Meadow Pl, WALDORF, MD 20601
MLS# MDCH2050126Listed by: SAMSON PROPERTIES - New
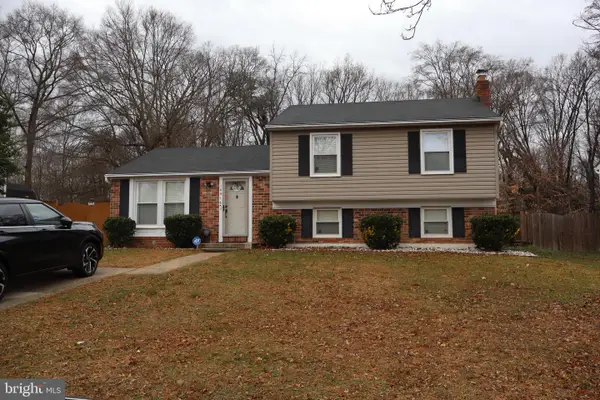 $419,900Active3 beds 3 baths1,728 sq. ft.
$419,900Active3 beds 3 baths1,728 sq. ft.10916 Bridle Path Cir, WALDORF, MD 20601
MLS# MDCH2050134Listed by: PEARSON SMITH REALTY, LLC - Coming SoonOpen Sat, 12 to 2pm
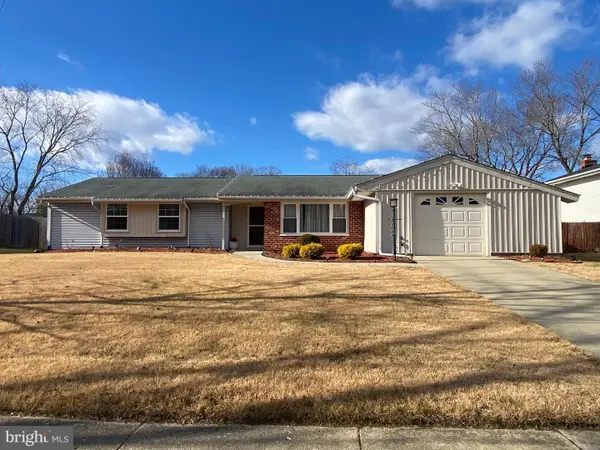 $399,900Coming Soon3 beds 2 baths
$399,900Coming Soon3 beds 2 baths5932 Michael Rd, WALDORF, MD 20601
MLS# MDCH2050130Listed by: GAINES & INGRAM REAL ESTATE , LLC - Coming Soon
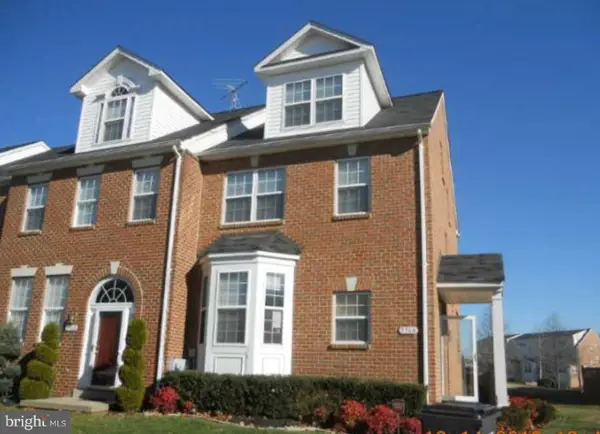 $299,000Coming Soon3 beds 4 baths
$299,000Coming Soon3 beds 4 baths9964 Morristown Pl, WALDORF, MD 20603
MLS# MDCH2050132Listed by: CENTURY 21 NEW MILLENNIUM - Coming Soon
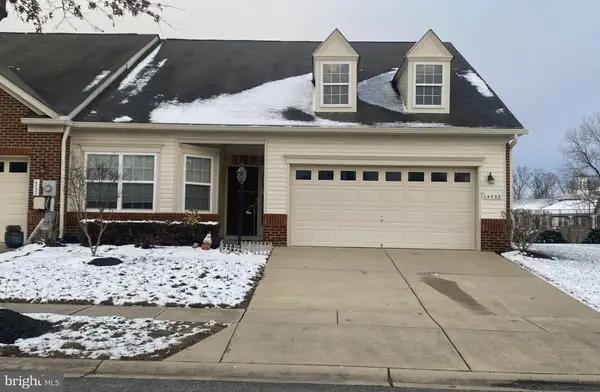 $420,000Coming Soon2 beds 2 baths
$420,000Coming Soon2 beds 2 baths4732 Londonberry Ln, WHITE PLAINS, MD 20695
MLS# MDCH2049930Listed by: LONG & FOSTER REAL ESTATE, INC. - New
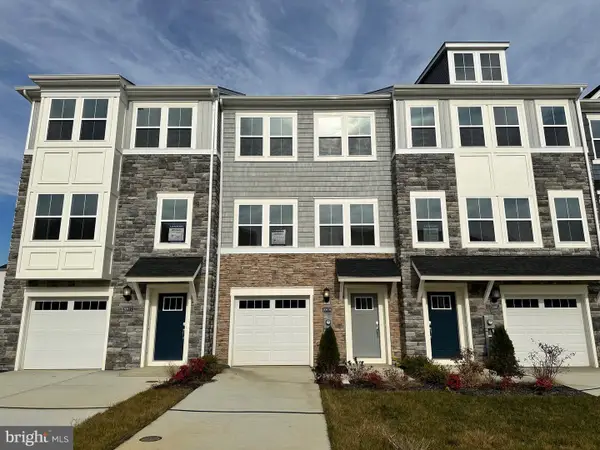 $390,990Active3 beds 3 baths2,160 sq. ft.
$390,990Active3 beds 3 baths2,160 sq. ft.10984 Barnard Pl, WHITE PLAINS, MD 20695
MLS# MDCH2050102Listed by: KELLER WILLIAMS PREFERRED PROPERTIES - New
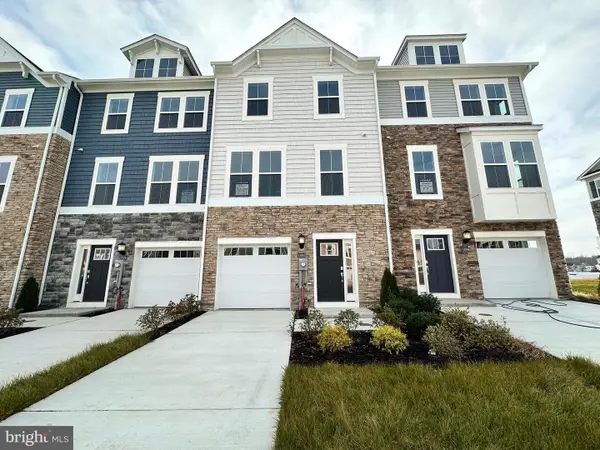 $374,090Active3 beds 3 baths1,860 sq. ft.
$374,090Active3 beds 3 baths1,860 sq. ft.10994 Barnard Pl, WHITE PLAINS, MD 20695
MLS# MDCH2050104Listed by: KELLER WILLIAMS PREFERRED PROPERTIES - Coming Soon
 $525,000Coming Soon5 beds 4 baths
$525,000Coming Soon5 beds 4 baths3608 Osborne Ct, WALDORF, MD 20602
MLS# MDCH2050082Listed by: KELLER WILLIAMS PREFERRED PROPERTIES
