9340 Rock Lynn Cir, Waldorf, MD 20603
Local realty services provided by:Better Homes and Gardens Real Estate GSA Realty
9340 Rock Lynn Cir,Waldorf, MD 20603
$635,000
- 4 Beds
- 4 Baths
- 4,422 sq. ft.
- Single family
- Active
Upcoming open houses
- Sat, Oct 0411:30 am - 01:30 pm
Listed by:theresa a shoptaw
Office:redfin corp
MLS#:MDCH2045488
Source:BRIGHTMLS
Price summary
- Price:$635,000
- Price per sq. ft.:$143.6
- Monthly HOA dues:$80
About this home
2.75% FHA Assumable Loan—Rare Find! Take advantage of this incredible opportunity to lock in a low interest rate. The remaining balance can be financed or paid in cash, giving you unmatched flexibility in today’s market.
Welcome to 9340 Rock Lynn Circle, a hidden gem on one of the most sought-after streets in the Brentwood community. Nestled on a quiet, no-through street and backing to peaceful woods, this home delivers both privacy and convenience.
Step inside this beautifully maintained 4-bedroom, 3.5-bath retreat, designed with everyday comfort and effortless entertaining in mind. The open-concept kitchen flows to a spacious Trex deck—perfect for morning coffee or summer BBQs. Stairs lead down to a partially covered patio strung with lights, creating a magical setting for evening gatherings. A fully finished basement with built-in bar and recreation space is ready for movie nights, game day, or visiting guests.
The main level features a welcoming living room, a formal dining area, and a family room with a cozy feel, plus a dedicated home office. Upstairs, the expansive primary suite boasts two walk-in closets and a private bath. Secondary bedrooms are generously sized, and the convenient upper-level laundry is a major plus. A versatile loft provides space for a playroom, gym, or could easily become a 5th bedroom.
All this in a tranquil location just minutes from Waldorf shopping, dining, and easy commuter routes to DC and Northern Virginia.
***Don’t miss this one—it checks all the boxes***
Contact an agent
Home facts
- Year built:2015
- Listing ID #:MDCH2045488
- Added:115 day(s) ago
- Updated:September 30, 2025 at 01:59 PM
Rooms and interior
- Bedrooms:4
- Total bathrooms:4
- Full bathrooms:3
- Half bathrooms:1
- Living area:4,422 sq. ft.
Heating and cooling
- Cooling:Central A/C
- Heating:90% Forced Air, Natural Gas
Structure and exterior
- Roof:Architectural Shingle
- Year built:2015
- Building area:4,422 sq. ft.
- Lot area:0.21 Acres
Schools
- High school:MAURICE J. MCDONOUGH
Utilities
- Water:Public
- Sewer:Public Sewer
Finances and disclosures
- Price:$635,000
- Price per sq. ft.:$143.6
- Tax amount:$7,003 (2024)
New listings near 9340 Rock Lynn Cir
- New
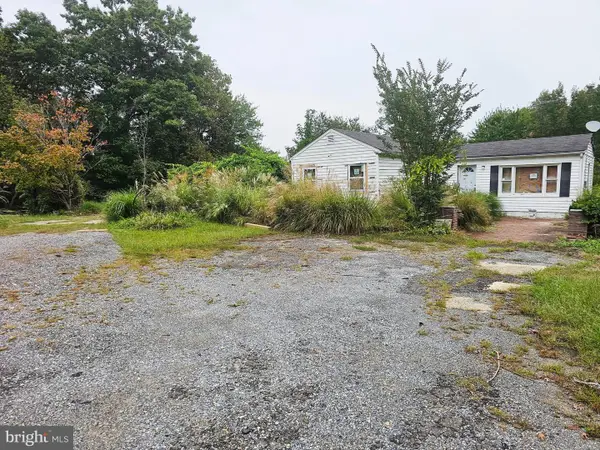 $250,000Active1 beds 1 baths1,148 sq. ft.
$250,000Active1 beds 1 baths1,148 sq. ft.3720 Mount Pleasant Rd, WALDORF, MD 20601
MLS# MDCH2047710Listed by: REDFIN CORP - Coming Soon
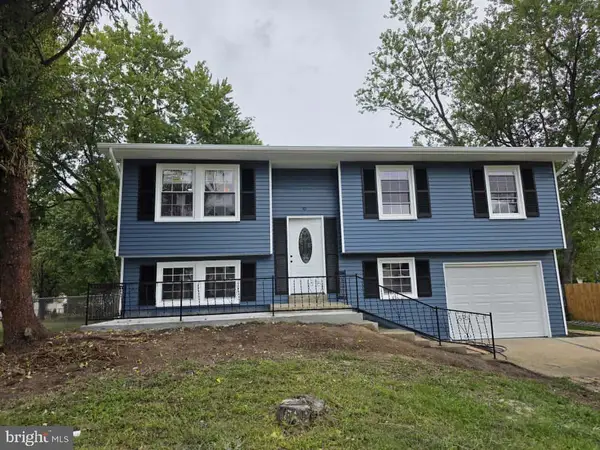 $449,900Coming Soon4 beds 2 baths
$449,900Coming Soon4 beds 2 baths221 Brent Rd, WALDORF, MD 20602
MLS# MDCH2047740Listed by: SPRING HILL REAL ESTATE, LLC. - New
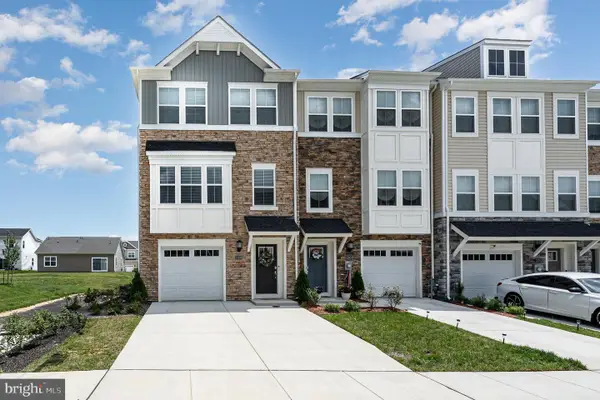 $429,990Active3 beds 4 baths2,169 sq. ft.
$429,990Active3 beds 4 baths2,169 sq. ft.11056 Corvin Pl, WHITE PLAINS, MD 20695
MLS# MDCH2047736Listed by: KW UNITED - Coming SoonOpen Sat, 11am to 1pm
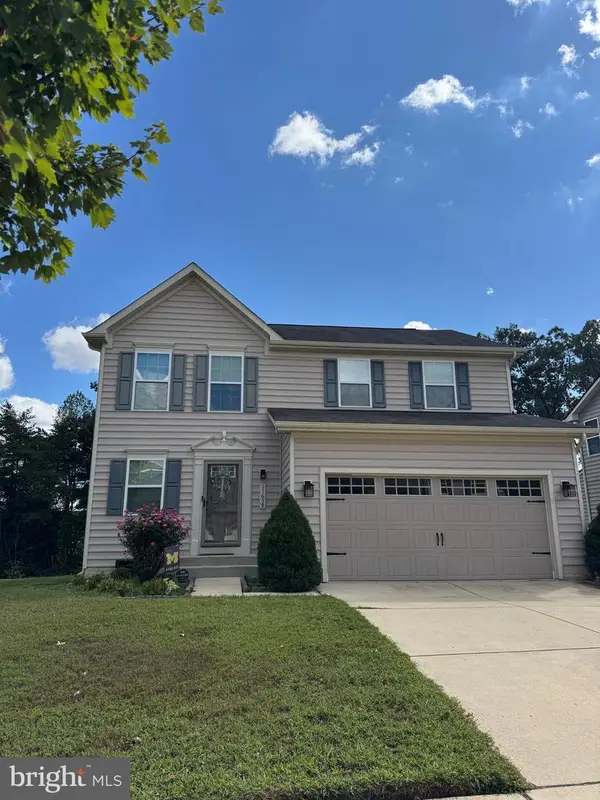 $519,000Coming Soon4 beds 4 baths
$519,000Coming Soon4 beds 4 baths11659 Royal Lytham Ln, WALDORF, MD 20602
MLS# MDCH2047728Listed by: CENTURY 21 NEW MILLENNIUM - New
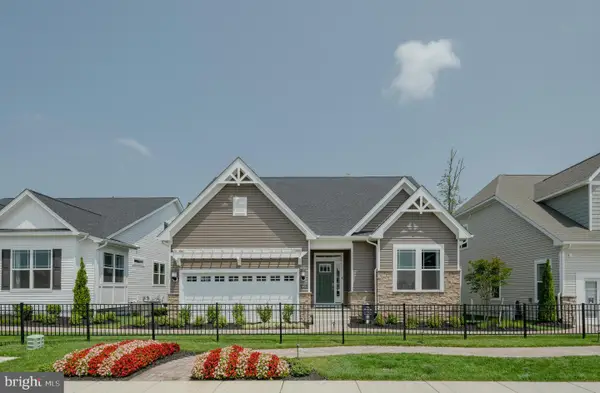 $574,990Active3 beds 3 baths
$574,990Active3 beds 3 baths10174 Shenandoah Ln, WHITE PLAINS, MD 20695
MLS# MDCH2047714Listed by: RE/MAX UNITED REAL ESTATE - Coming Soon
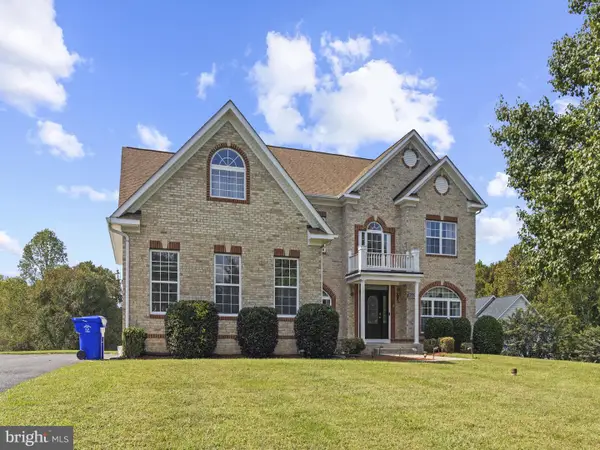 $660,000Coming Soon3 beds 3 baths
$660,000Coming Soon3 beds 3 baths2335 Audrey Manor Ct, WALDORF, MD 20603
MLS# MDCH2047684Listed by: BALDUS REAL ESTATE, INC. - New
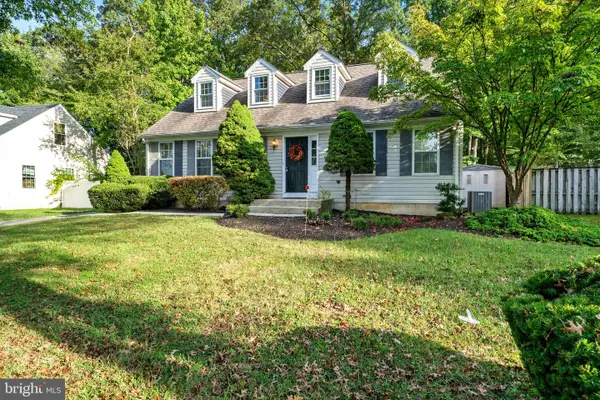 $464,900Active5 beds 3 baths2,800 sq. ft.
$464,900Active5 beds 3 baths2,800 sq. ft.2318 Rolling Meadows St, WALDORF, MD 20601
MLS# MDCH2047574Listed by: CENTURY 21 NEW MILLENNIUM - New
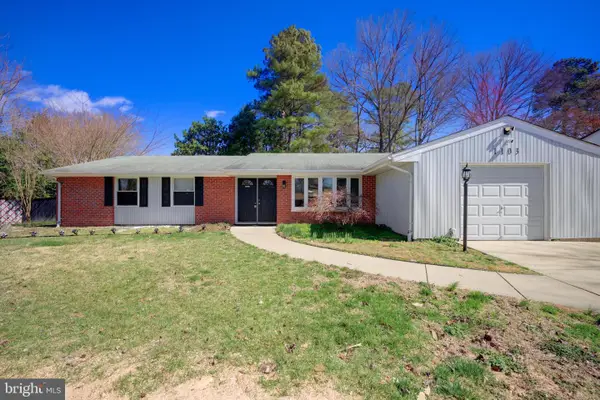 $445,000Active4 beds 2 baths1,822 sq. ft.
$445,000Active4 beds 2 baths1,822 sq. ft.1103 Falmouth Rd, WALDORF, MD 20601
MLS# MDCH2047572Listed by: REDFIN CORP - New
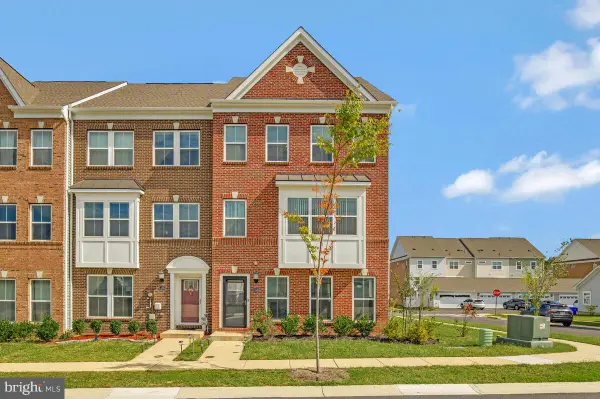 $515,000Active4 beds 4 baths3,298 sq. ft.
$515,000Active4 beds 4 baths3,298 sq. ft.11525 Charlotte Bronte Ln, WHITE PLAINS, MD 20695
MLS# MDCH2047658Listed by: SAMSON PROPERTIES - New
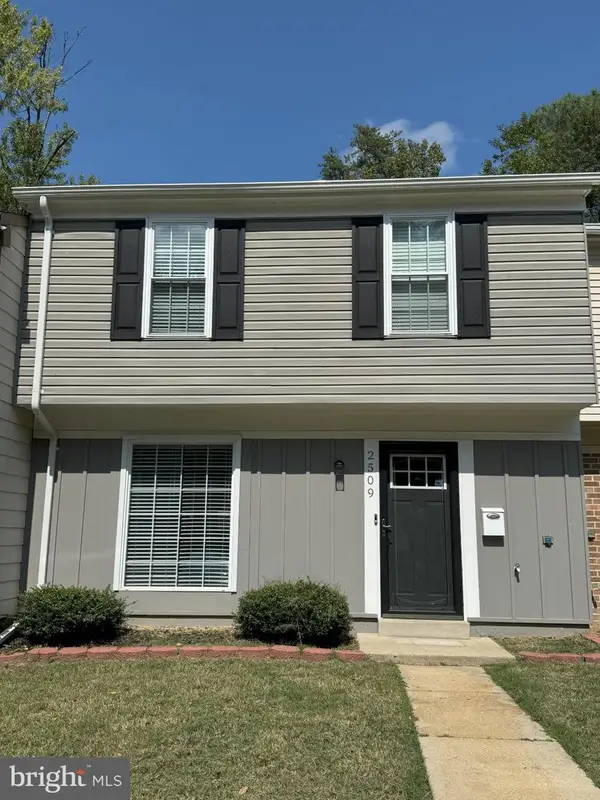 $324,900Active3 beds 2 baths1,188 sq. ft.
$324,900Active3 beds 2 baths1,188 sq. ft.2509 Robinson Pl, WALDORF, MD 20602
MLS# MDCH2047660Listed by: BERKSHIRE HATHAWAY HOMESERVICES PENFED REALTY
