9554 Pep Rally Ln, WALDORF, MD 20603
Local realty services provided by:Better Homes and Gardens Real Estate Capital Area
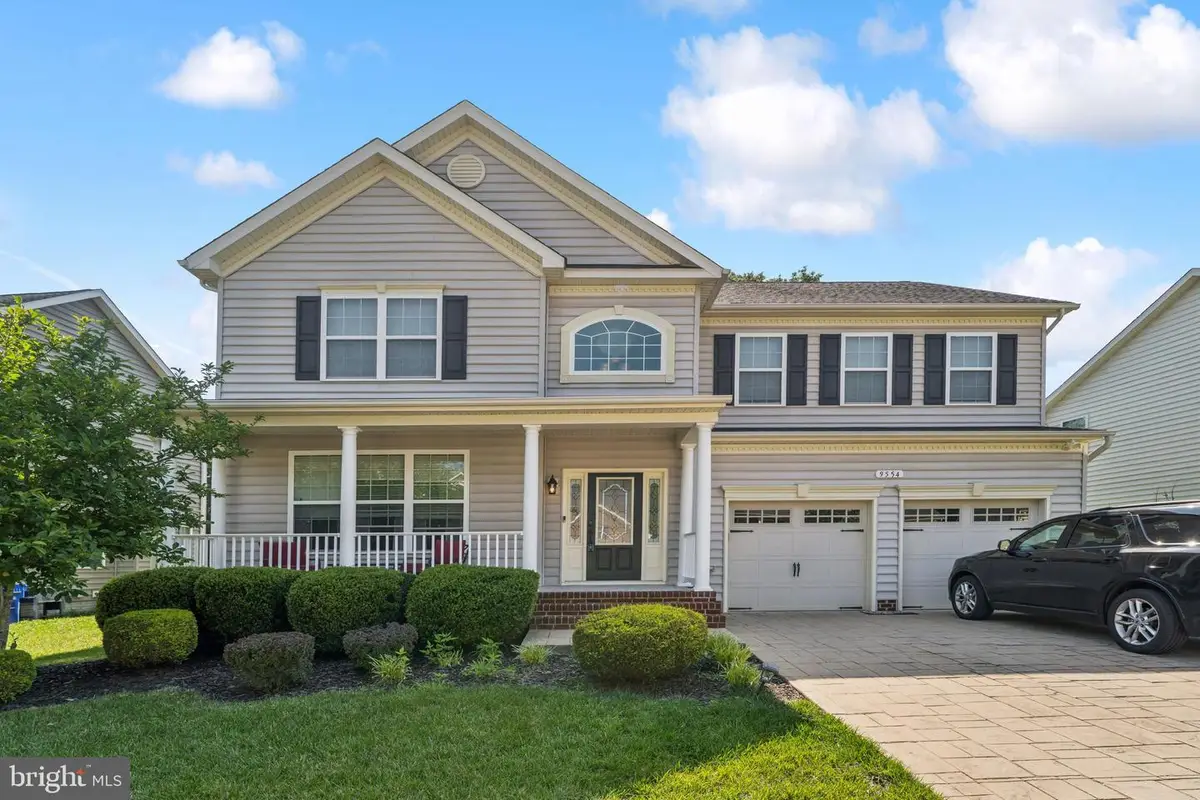
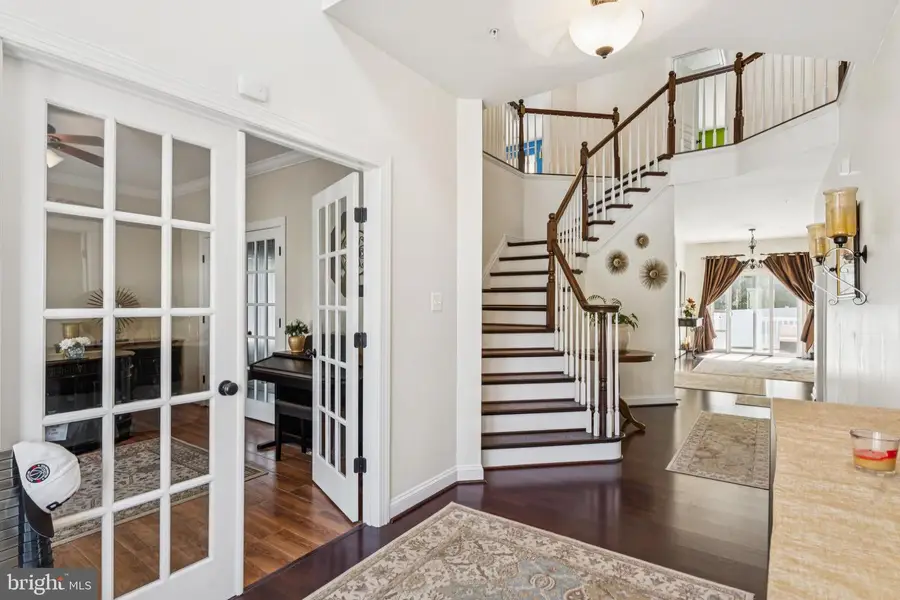
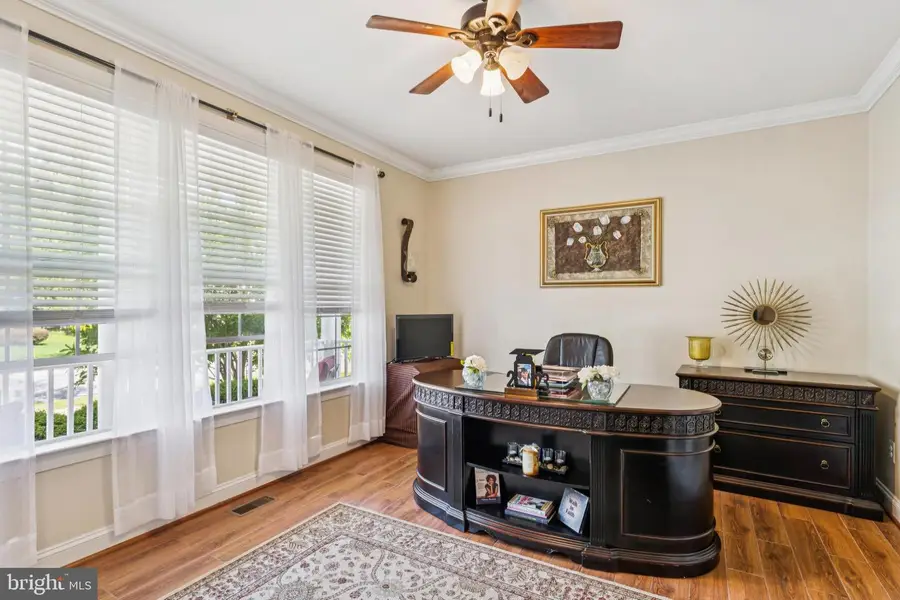
9554 Pep Rally Ln,WALDORF, MD 20603
$649,000
- 4 Beds
- 4 Baths
- 3,462 sq. ft.
- Single family
- Pending
Listed by:joya o johnson
Office:fairfax realty premier
MLS#:MDCH2042936
Source:BRIGHTMLS
Price summary
- Price:$649,000
- Price per sq. ft.:$187.46
- Monthly HOA dues:$59.75
About this home
Welcome to this four-bedrooms, 3.5-bath Colonial in the sought-after North Point Subdivision! This home has been meticulously maintained by its current owners, and it shows! The first floor of this home features a stunning foyer with gleaming vinyl floors & 9 ft ceilings, office space or formal living room with crown molding, dining room, powder room, mudroom off 2-car garage with full-sized laundry room, kitchen w/large island overlooking family room w/ gas fireplace, and doors off kitchen leading to 340 sq ft. deck w/flat & level yard backing to woods!! The kitchen showcases 42' maple cabinets, a gas stove top, a side-by-side fridge w/ icemaker, a built-in microwave, a dishwasher, and double wall ovens—the main bedroom and bathroom with his and hers closets. The lawn is fenced for privacy, offering you a secure and quiet retreat. Newly renovated finished basement (1100 sq. ft.)- new plumbing, electrical, and egress window set in for an additional kitchen/apartment living space and walk-out basement. This home is conveniently located for a short commute to DC & Northern VA, local shopping centers, and National Harbor, making it an ideal choice for busy professionals. This home has it all! Schedule your showing today!!!
Contact an agent
Home facts
- Year built:2011
- Listing Id #:MDCH2042936
- Added:93 day(s) ago
- Updated:August 16, 2025 at 07:27 AM
Rooms and interior
- Bedrooms:4
- Total bathrooms:4
- Full bathrooms:3
- Half bathrooms:1
- Living area:3,462 sq. ft.
Heating and cooling
- Cooling:Central A/C
- Heating:90% Forced Air, Electric
Structure and exterior
- Year built:2011
- Building area:3,462 sq. ft.
- Lot area:0.19 Acres
Utilities
- Water:Public
- Sewer:Public Sewer
Finances and disclosures
- Price:$649,000
- Price per sq. ft.:$187.46
- Tax amount:$6,923 (2024)
New listings near 9554 Pep Rally Ln
- New
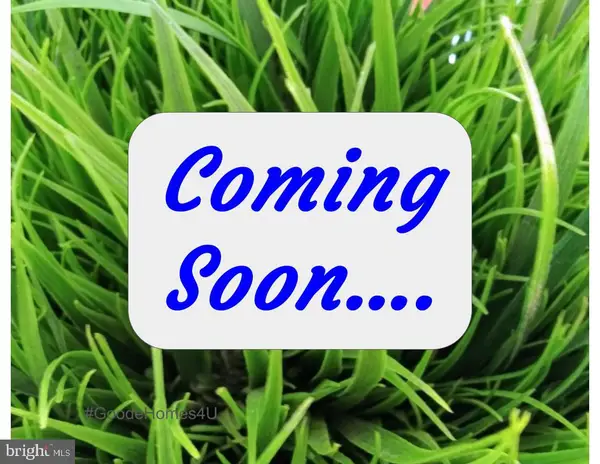 $689,900Active4 beds 5 baths4,536 sq. ft.
$689,900Active4 beds 5 baths4,536 sq. ft.11904 Sidd Finch St, WALDORF, MD 20602
MLS# MDCH2045996Listed by: BUY SELL REAL ESTATE, LLC. - New
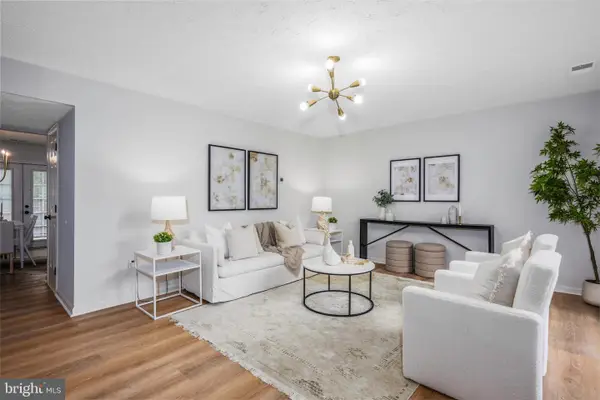 $359,999Active3 beds 3 baths1,524 sq. ft.
$359,999Active3 beds 3 baths1,524 sq. ft.6146 Sea Lion Pl, WALDORF, MD 20603
MLS# MDCH2046140Listed by: REAL ESTATE PROFESSIONALS, INC. - Coming Soon
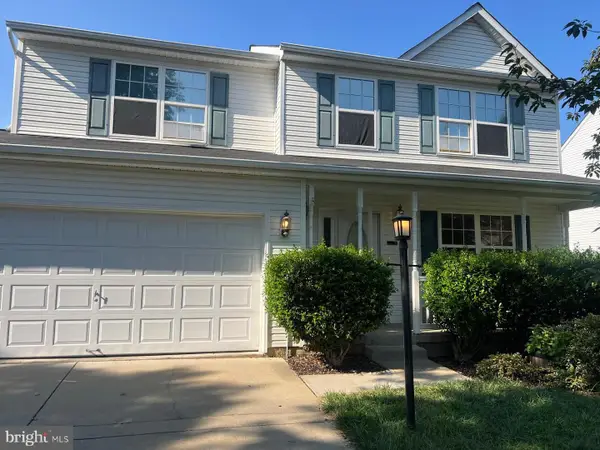 $449,999Coming Soon4 beds 3 baths
$449,999Coming Soon4 beds 3 baths11174 Sewickley St, WALDORF, MD 20601
MLS# MDCH2044648Listed by: RE/MAX GALAXY - Open Sun, 1 to 4pmNew
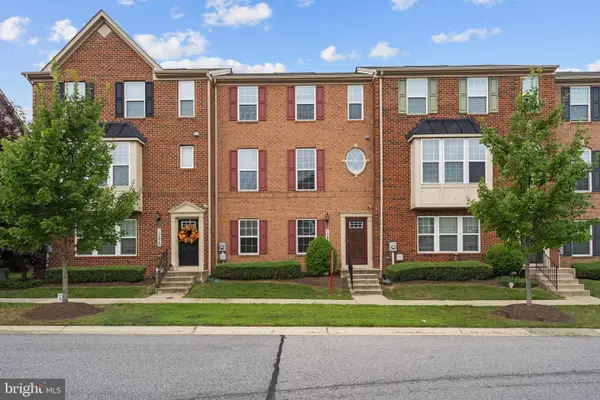 $435,000Active3 beds 3 baths1,936 sq. ft.
$435,000Active3 beds 3 baths1,936 sq. ft.10937 Saint Patricks Park Aly, WALDORF, MD 20603
MLS# MDCH2045946Listed by: KW METRO CENTER - Open Sat, 12 to 2:30pmNew
 $379,990Active3 beds 4 baths2,072 sq. ft.
$379,990Active3 beds 4 baths2,072 sq. ft.10558 Roundstone Ln, WHITE PLAINS, MD 20695
MLS# MDCH2046092Listed by: KELLER WILLIAMS PREFERRED PROPERTIES - Open Sat, 12 to 3pmNew
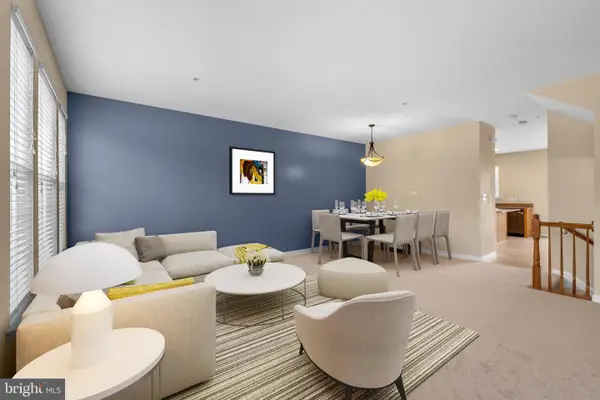 $414,990Active3 beds 4 baths2,066 sq. ft.
$414,990Active3 beds 4 baths2,066 sq. ft.4648 Scottsdale Pl, WALDORF, MD 20602
MLS# MDCH2046146Listed by: KELLER WILLIAMS PREFERRED PROPERTIES - Open Sat, 11am to 1pmNew
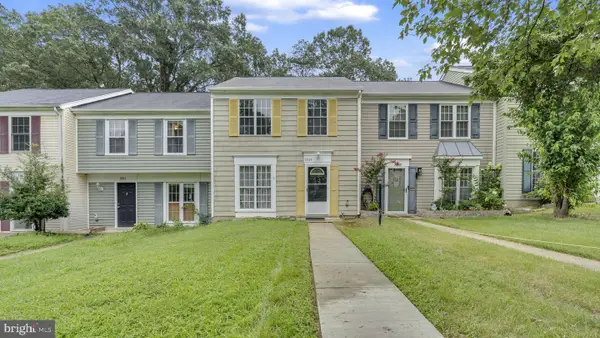 $325,000Active3 beds 2 baths1,200 sq. ft.
$325,000Active3 beds 2 baths1,200 sq. ft.3809 Light Arms Pl, WALDORF, MD 20602
MLS# MDCH2045874Listed by: REDFIN CORP - New
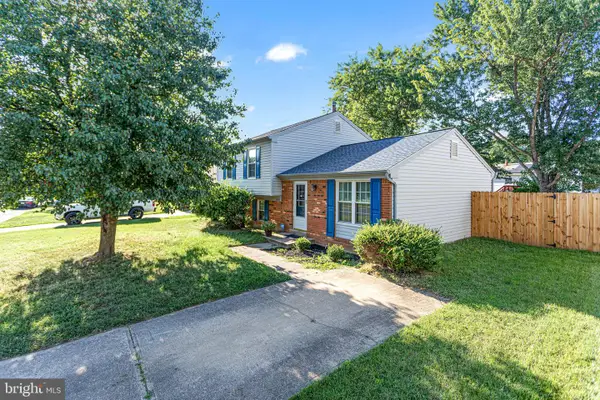 $400,000Active3 beds 2 baths1,506 sq. ft.
$400,000Active3 beds 2 baths1,506 sq. ft.3525 Norwood Ct, WALDORF, MD 20602
MLS# MDCH2046124Listed by: NEXTHOME FORWARD - Open Sat, 2 to 4pmNew
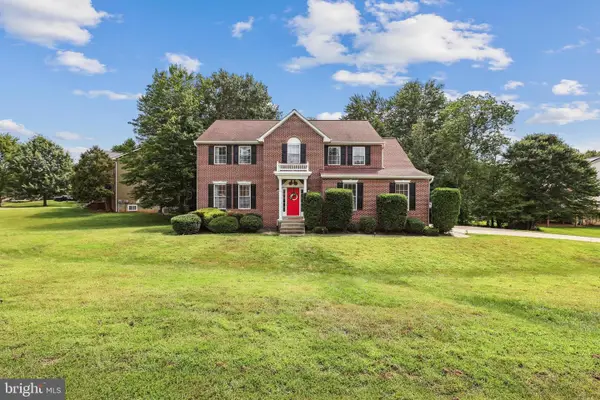 $625,000Active4 beds 4 baths3,279 sq. ft.
$625,000Active4 beds 4 baths3,279 sq. ft.2404 Berry Thicket Ct, WALDORF, MD 20603
MLS# MDCH2046132Listed by: COLDWELL BANKER REALTY - Coming Soon
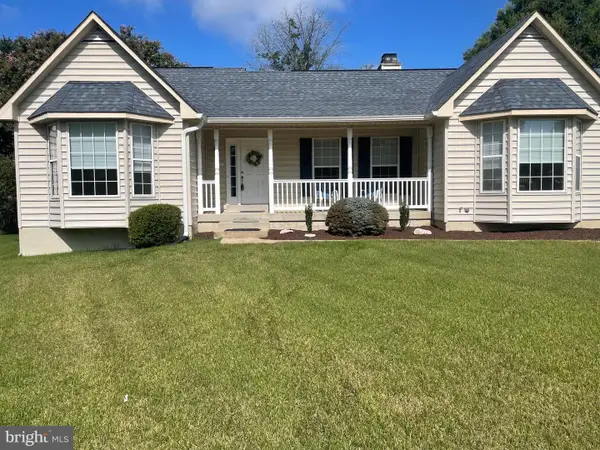 $483,500Coming Soon3 beds 3 baths
$483,500Coming Soon3 beds 3 baths3103 Freedom Ct S, WALDORF, MD 20603
MLS# MDCH2046090Listed by: BERKSHIRE HATHAWAY HOMESERVICES PENFED REALTY
