9598 Killenney Pl, Waldorf, MD 20601
Local realty services provided by:Better Homes and Gardens Real Estate Cassidon Realty
Listed by: michael d snow
Office: pearson smith realty, llc.
MLS#:MDCH2048460
Source:BRIGHTMLS
Price summary
- Price:$499,000
- Price per sq. ft.:$216.3
- Monthly HOA dues:$78
About this home
IMMEDIATE DELIVERY – LUXURY TOWNHOME AVAILABLE NOW! Let's Make a Fantastic Deal! Lot 352 – 9598 Killenney Pl, Waldorf, MD 20601 (End Unit) The Finley | 2,307 Sq. Ft. 3 Bedrooms | 2 Full & 2 Half Baths | 2-Car Garage. Experience the perfect blend of elegance and comfort in this stunning end-unit townhome! Featuring a spacious rec room with a convenient powder room on the entry level, plus oak stairs leading to the open-concept main living area.
Highlights:
• Gorgeous hardwood flooring throughout the main level
• Gourmet kitchen with sleek stainless steel Whirlpool appliances & stylish quartz countertops
• Expansive great room opening to a 10’x20’ Trex deck—perfect for entertaining & enjoying private wooded views
• Primary suite with luxurious quartz-topped vanity and a large standing shower with built-in seating
Don't miss this opportunity! Contact us today and let’s make this incredible home yours.
Contact an agent
Home facts
- Year built:2025
- Listing ID #:MDCH2048460
- Added:278 day(s) ago
- Updated:February 11, 2026 at 08:32 AM
Rooms and interior
- Bedrooms:3
- Total bathrooms:4
- Full bathrooms:2
- Half bathrooms:2
- Living area:2,307 sq. ft.
Heating and cooling
- Cooling:Attic Fan, Central A/C, Energy Star Cooling System, Programmable Thermostat
- Heating:Forced Air, Natural Gas
Structure and exterior
- Year built:2025
- Building area:2,307 sq. ft.
- Lot area:0.05 Acres
Schools
- High school:NORTH POINT
- Middle school:THEODORE G. DAVIS
- Elementary school:BERRY
Utilities
- Water:Public
- Sewer:Public Sewer
Finances and disclosures
- Price:$499,000
- Price per sq. ft.:$216.3
New listings near 9598 Killenney Pl
- New
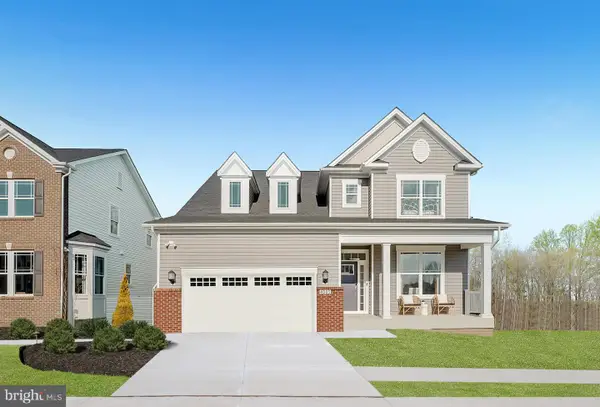 $681,190Active3 beds 4 baths
$681,190Active3 beds 4 baths5426 Newport Cir, WHITE PLAINS, MD 20695
MLS# MDCH2051378Listed by: KELLER WILLIAMS REALTY ADVANTAGE - Coming Soon
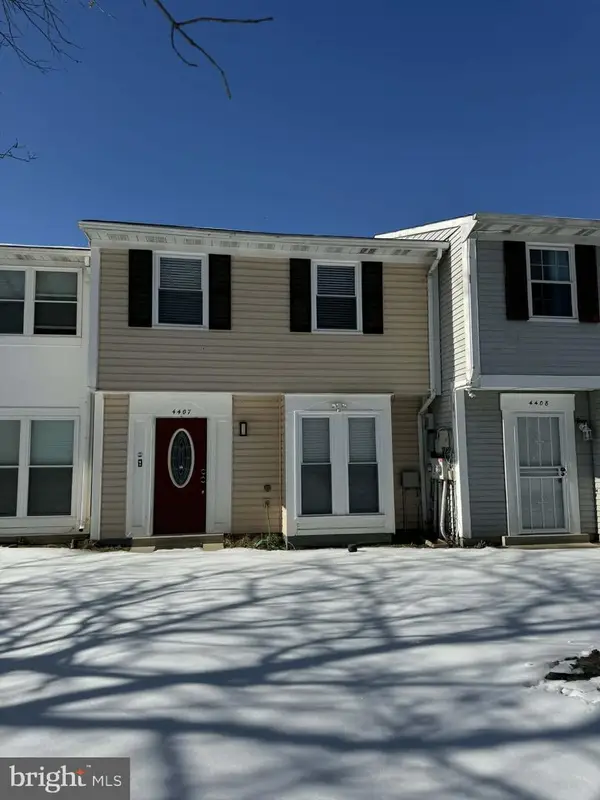 $325,000Coming Soon3 beds 2 baths
$325,000Coming Soon3 beds 2 baths4407 Eagle Ct, WALDORF, MD 20603
MLS# MDCH2051274Listed by: JPAR REAL ESTATE PROFESSIONALS - New
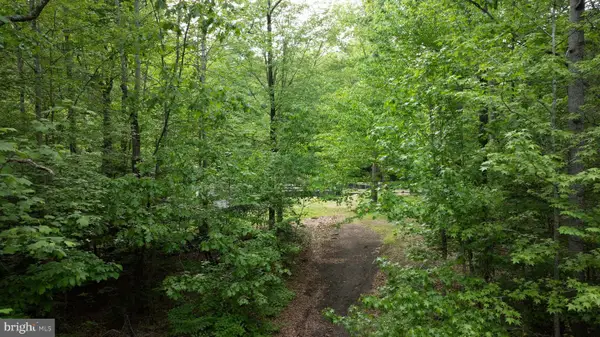 $475,000Active52.86 Acres
$475,000Active52.86 AcresPetzold Dr #parcel F, WALDORF, MD 20601
MLS# MDCH2051374Listed by: CENTURY 21 NEW MILLENNIUM - Coming SoonOpen Sat, 12 to 2pm
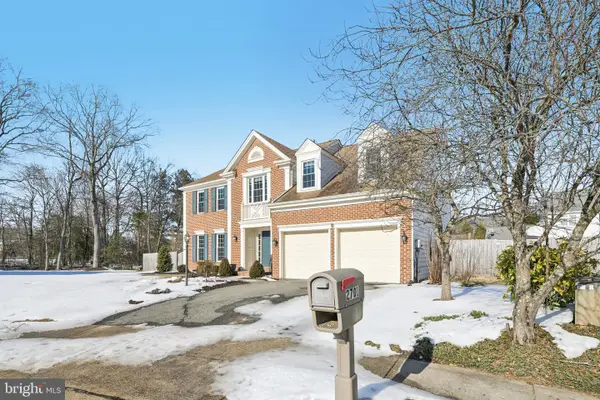 $515,000Coming Soon4 beds 3 baths
$515,000Coming Soon4 beds 3 baths2701 Whistling Ct, WALDORF, MD 20601
MLS# MDCH2051360Listed by: RE/MAX EXECUTIVE - New
 $412,990Active3 beds 4 baths2,160 sq. ft.
$412,990Active3 beds 4 baths2,160 sq. ft.10982 Barnard Pl, WHITE PLAINS, MD 20695
MLS# MDCH2051352Listed by: KELLER WILLIAMS REALTY ADVANTAGE 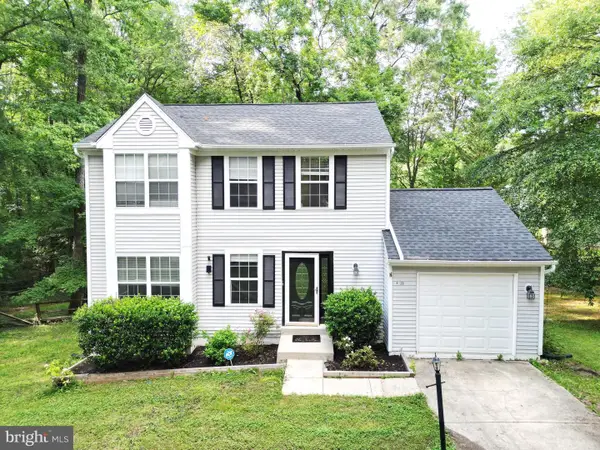 $400,000Pending3 beds 3 baths1,840 sq. ft.
$400,000Pending3 beds 3 baths1,840 sq. ft.4120 Lancaster Cir, WALDORF, MD 20603
MLS# MDCH2050864Listed by: REALTY ONE GROUP PERFORMANCE, LLC- New
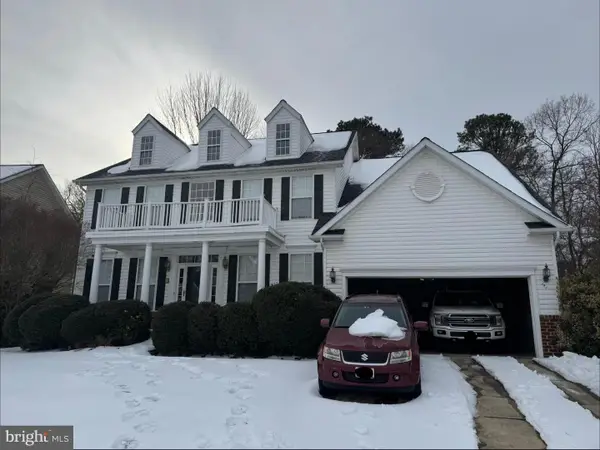 $550,000Active4 beds 4 baths3,828 sq. ft.
$550,000Active4 beds 4 baths3,828 sq. ft.3219 Nobility Ct, WALDORF, MD 20603
MLS# MDCH2051330Listed by: EXP REALTY, LLC - Open Sat, 10am to 12pmNew
 $412,990Active3 beds 3 baths2,169 sq. ft.
$412,990Active3 beds 3 baths2,169 sq. ft.10976 Barnard Pl, WHITE PLAINS, MD 20695
MLS# MDCH2051326Listed by: KELLER WILLIAMS PREFERRED PROPERTIES - New
 $412,990Active3 beds 3 baths2,117 sq. ft.
$412,990Active3 beds 3 baths2,117 sq. ft.10985 Barnard Pl, WHITE PLAINS, MD 20695
MLS# MDCH2051324Listed by: KELLER WILLIAMS REALTY ADVANTAGE - Coming Soon
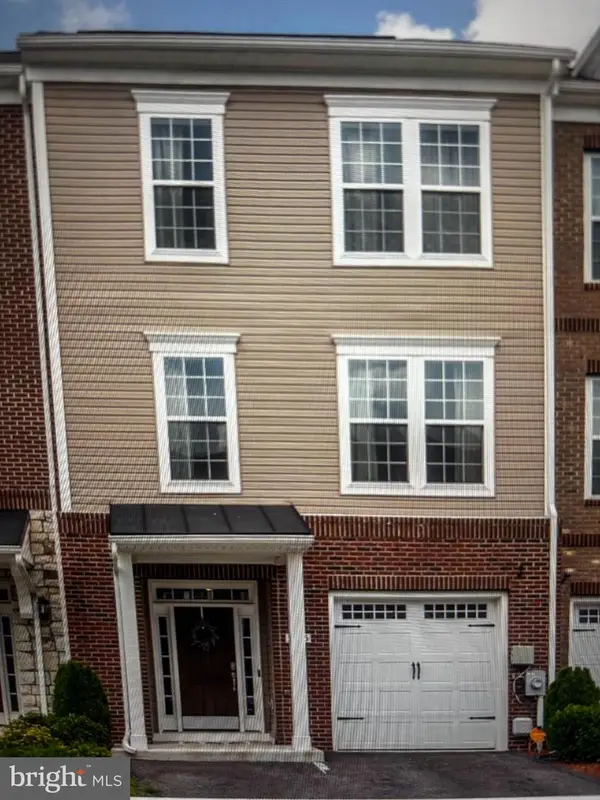 $409,500Coming Soon3 beds 3 baths
$409,500Coming Soon3 beds 3 baths3595 Fossilstone Pl, WALDORF, MD 20601
MLS# MDCH2051316Listed by: CENTURY 21 NEW MILLENNIUM

