9618 Killenney Pl, WALDORF, MD 20601
Local realty services provided by:Better Homes and Gardens Real Estate Capital Area
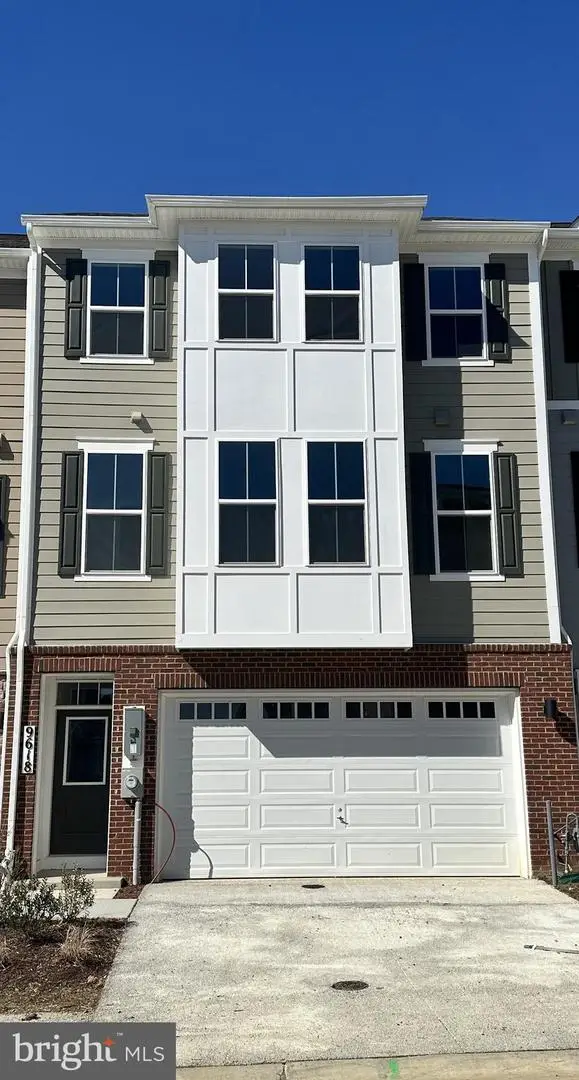
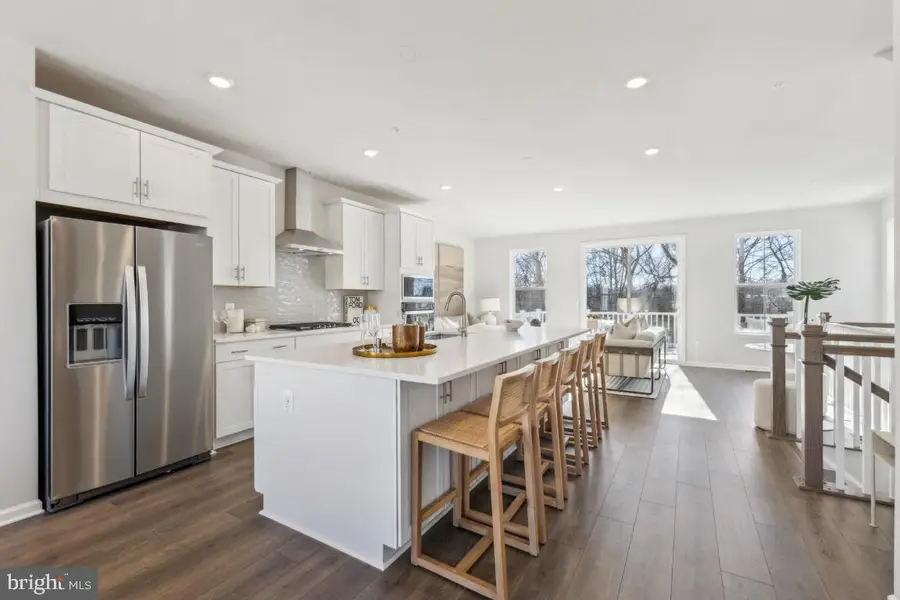
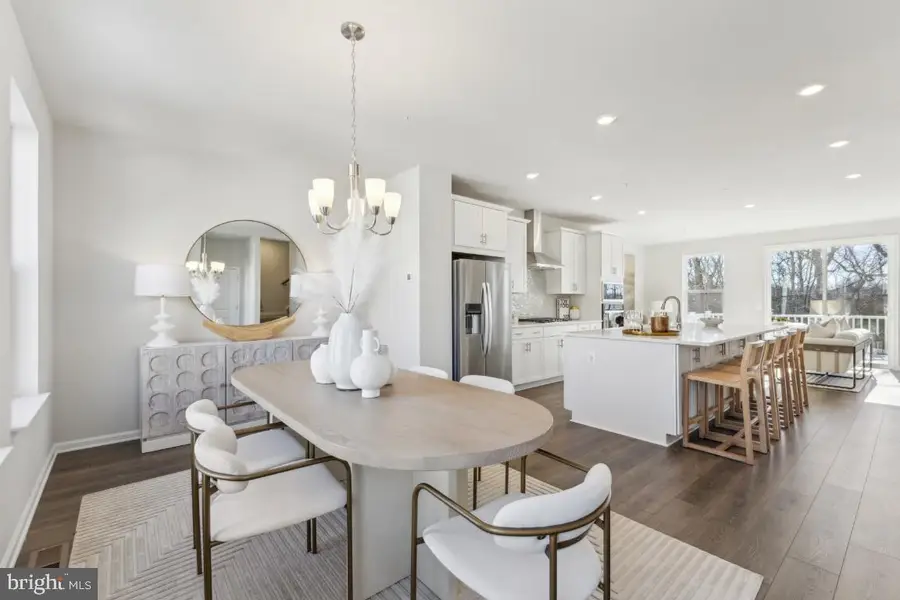
Listed by:michael d snow
Office:pearson smith realty, llc.
MLS#:MDCH2042634
Source:BRIGHTMLS
Price summary
- Price:$489,224
- Price per sq. ft.:$197.59
- Monthly HOA dues:$78
About this home
**** IMMEDIATE DELIVERY **** ($489,224.00) LETS MAKE A FANTASTIC DEAL ON YOUR NEW HOME! - Lot 344 – 9618 Killenney Pl. Waldorf, MD 20601 (INTERIOR UNIT) – The Finley 2307 Sq. Ft. (3) Bdr. 2 full and 2 half baths 2 car garage. This luxury town home has a rec room with upgraded luxury vinyl plank and a powder room on the entry level with oak stairs leading up to the main level of the home. The main floor is all luxury vinyl plank that has a gourmet kitchen with stainless steel Whirlpool appliances, quartz counter tops and the great room that opens to a 10’x20’ Trex Deck. Extend your living space to your private deck. Your deck is large enough to create your own oasis outside, whether you choose to furnish it with an outdoor entertainment area, a sectional or even an outdoor dining area. Relax and unwind as you enjoy the trees and the fresh air, overlooking the wooded views of your private back yard. The primary bath has quartz counter tops and a nice size standing shower with an oversized shower head and seat. Oversized secondary bedrooms are spacious enough to accommodate queen sized beds and furniture and the hall bath has a double bowl vanity sink. Sales Office Hours Hours: Mon-Sat 10-6; Sun 12-6
Contact an agent
Home facts
- Year built:2025
- Listing Id #:MDCH2042634
- Added:163 day(s) ago
- Updated:August 15, 2025 at 07:30 AM
Rooms and interior
- Bedrooms:3
- Total bathrooms:4
- Full bathrooms:2
- Half bathrooms:2
- Living area:2,476 sq. ft.
Heating and cooling
- Cooling:Central A/C
- Heating:Forced Air, Natural Gas, Programmable Thermostat
Structure and exterior
- Year built:2025
- Building area:2,476 sq. ft.
- Lot area:0.05 Acres
Utilities
- Water:Public
- Sewer:Public Sewer
Finances and disclosures
- Price:$489,224
- Price per sq. ft.:$197.59
- Tax amount:$6,119 (2024)
New listings near 9618 Killenney Pl
- Open Sun, 1 to 4pmNew
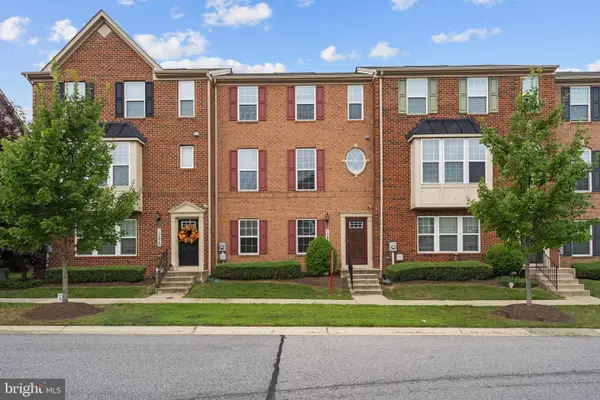 $435,000Active3 beds 3 baths1,936 sq. ft.
$435,000Active3 beds 3 baths1,936 sq. ft.10937 Saint Patricks Park Aly, WALDORF, MD 20603
MLS# MDCH2045946Listed by: KW METRO CENTER - New
 $403,890Active3 beds 4 baths2,072 sq. ft.
$403,890Active3 beds 4 baths2,072 sq. ft.10558 Roundstone Ln, WHITE PLAINS, MD 20695
MLS# MDCH2046092Listed by: KELLER WILLIAMS PREFERRED PROPERTIES - Coming SoonOpen Sat, 12 to 3pm
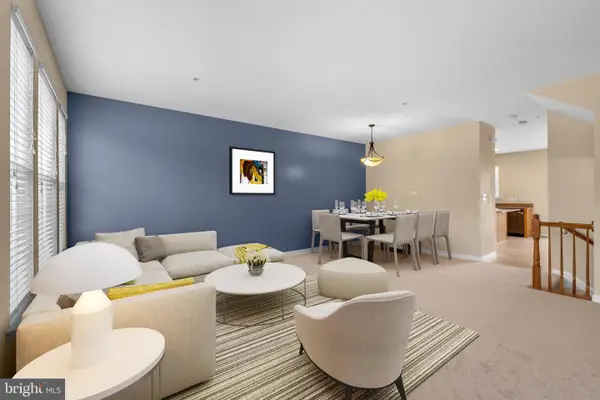 $414,990Coming Soon3 beds 4 baths
$414,990Coming Soon3 beds 4 baths4648 Scottsdale Pl, WALDORF, MD 20602
MLS# MDCH2046146Listed by: KELLER WILLIAMS PREFERRED PROPERTIES - Open Sat, 11am to 1pmNew
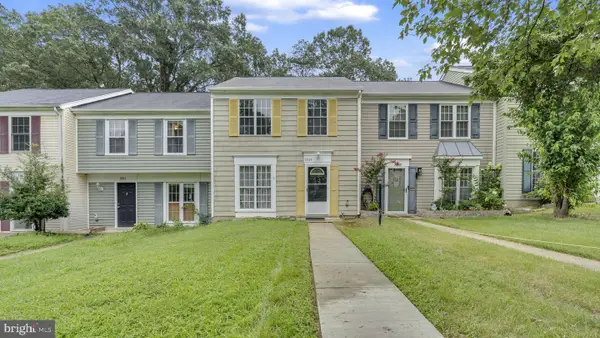 $325,000Active3 beds 2 baths1,200 sq. ft.
$325,000Active3 beds 2 baths1,200 sq. ft.3809 Light Arms Pl, WALDORF, MD 20602
MLS# MDCH2045874Listed by: REDFIN CORP - New
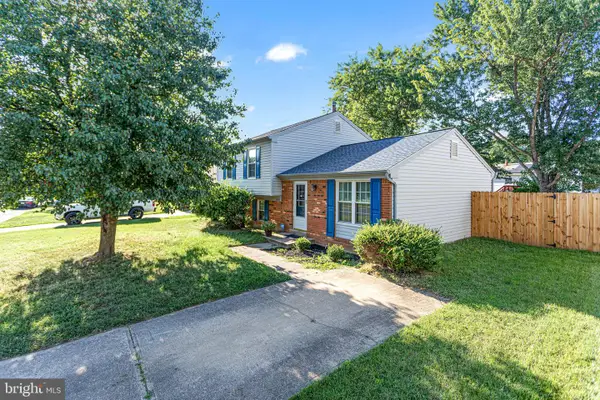 $400,000Active3 beds 2 baths1,506 sq. ft.
$400,000Active3 beds 2 baths1,506 sq. ft.3525 Norwood Ct, WALDORF, MD 20602
MLS# MDCH2046124Listed by: NEXTHOME FORWARD - Coming SoonOpen Sat, 2 to 4pm
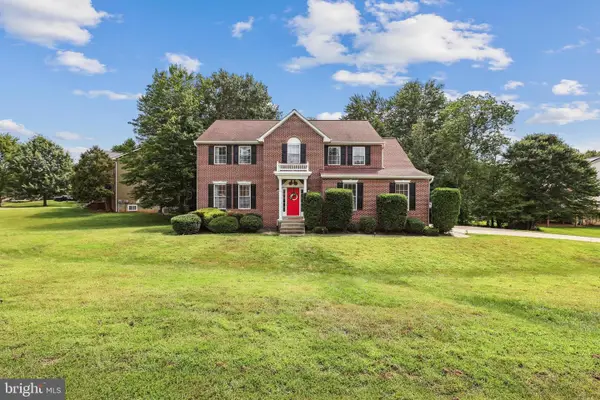 $625,000Coming Soon4 beds 4 baths
$625,000Coming Soon4 beds 4 baths2404 Berry Thicket Ct, WALDORF, MD 20603
MLS# MDCH2046132Listed by: COLDWELL BANKER REALTY - Coming Soon
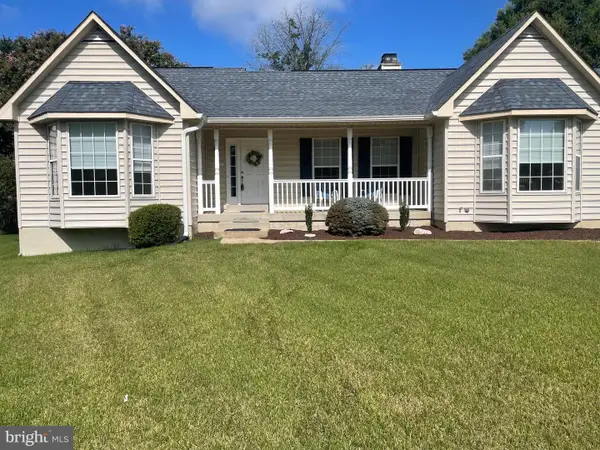 $483,500Coming Soon3 beds 3 baths
$483,500Coming Soon3 beds 3 baths3103 Freedom Ct S, WALDORF, MD 20603
MLS# MDCH2046090Listed by: BERKSHIRE HATHAWAY HOMESERVICES PENFED REALTY - New
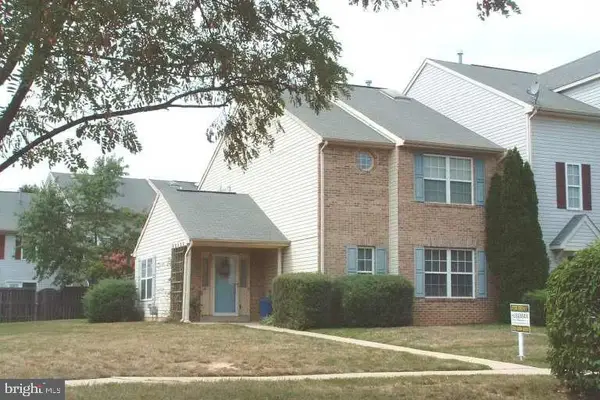 $365,000Active3 beds 3 baths1,995 sq. ft.
$365,000Active3 beds 3 baths1,995 sq. ft.5416 Harvest Fish Pl, WALDORF, MD 20603
MLS# MDCH2046114Listed by: T&G REAL ESTATE ADVISORS, INC. - New
 $570,000Active4 beds 5 baths2,890 sq. ft.
$570,000Active4 beds 5 baths2,890 sq. ft.4621 La Costa Ln, WALDORF, MD 20602
MLS# MDCH2046084Listed by: REAL BROKER, LLC - New
 $569,900Active5 beds 4 baths3,182 sq. ft.
$569,900Active5 beds 4 baths3,182 sq. ft.3487 Mckinley Ct, WALDORF, MD 20603
MLS# MDCH2046086Listed by: CENTURY 21 NEW MILLENNIUM
