9750 Orkney Pl, Waldorf, MD 20601
Local realty services provided by:Better Homes and Gardens Real Estate Reserve
9750 Orkney Pl,Waldorf, MD 20601
$449,998
- 3 Beds
- 3 Baths
- 1,978 sq. ft.
- Townhouse
- Active
Listed by: lance hawkins
Office: jason mitchell group
MLS#:MDCH2049038
Source:BRIGHTMLS
Price summary
- Price:$449,998
- Price per sq. ft.:$227.5
- Monthly HOA dues:$41.67
About this home
Step into elevated living at 9750 Orkney Place, a pristine 2019-built townhome in the coveted Scotland Heights enclave of Waldorf. With approximately 1,978 sq ft of meticulously laid-out space across three levels, this 3-bed, 2.5-bath home blends refined finishes with everyday practicality—including the real luxury of a two-car garage + driveway.
Inside, the main level welcomes you with light-filled rooms, elegant flooring, and an open concept that flows effortlessly from the gourmet kitchen to dining and living spaces. The kitchen—complete with granite counters, stainless-steel appliances, an expansive island, breakfast bar, and eat-in area—is designed for both entertaining and easy daily living. Just off the kitchen, a spacious vinyl deck extends your living area outdoors, perfect for morning coffee, summer grilling, or quiet evening unwinding.
A true luxury property doesn’t stop there: the finished lower level offers a flexible sanctuary—ideal as a second living room, home theatre, or private gym. Upstairs, the serene bedroom level delivers the primary retreat you deserve, with an ample walk-in closet, spa-style en-suite bath, and secondary bedrooms smartly sized for comfort and design. The laundry conveniently sits on this level—no sprinting up and down stairs.
Set on a low-maintenance homesite in Scotland Heights, you’ll enjoy contemporary community perks: pocket parks, tot lots, modern streets, and an ideal commute to DC and the surrounding metro region.
Welcome home to 9750 Orkney Place—where style, convenience, and comfort align, and your next chapter writes itself.
Contact an agent
Home facts
- Year built:2019
- Listing ID #:MDCH2049038
- Added:96 day(s) ago
- Updated:February 11, 2026 at 02:38 PM
Rooms and interior
- Bedrooms:3
- Total bathrooms:3
- Full bathrooms:2
- Half bathrooms:1
- Living area:1,978 sq. ft.
Heating and cooling
- Heating:Heat Pump(s), Natural Gas
Structure and exterior
- Year built:2019
- Building area:1,978 sq. ft.
- Lot area:0.03 Acres
Utilities
- Water:Public
- Sewer:Public Sewer
Finances and disclosures
- Price:$449,998
- Price per sq. ft.:$227.5
- Tax amount:$5,450 (2025)
New listings near 9750 Orkney Pl
- New
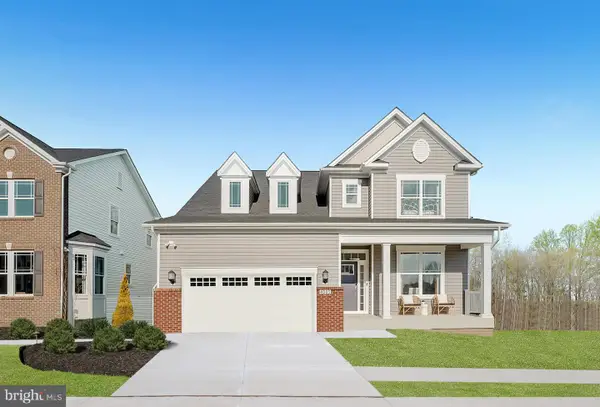 $681,190Active3 beds 4 baths
$681,190Active3 beds 4 baths5426 Newport Cir, WHITE PLAINS, MD 20695
MLS# MDCH2051378Listed by: KELLER WILLIAMS REALTY ADVANTAGE - Coming Soon
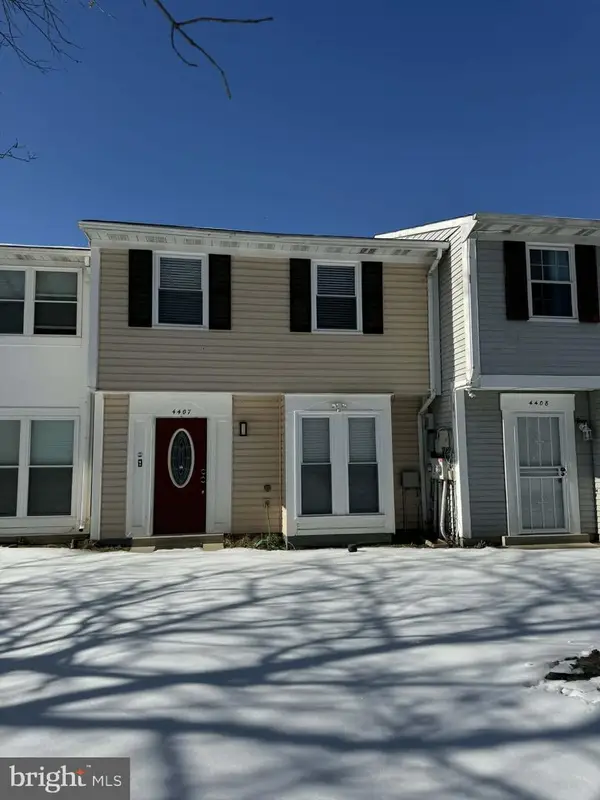 $325,000Coming Soon3 beds 2 baths
$325,000Coming Soon3 beds 2 baths4407 Eagle Ct, WALDORF, MD 20603
MLS# MDCH2051274Listed by: JPAR REAL ESTATE PROFESSIONALS - New
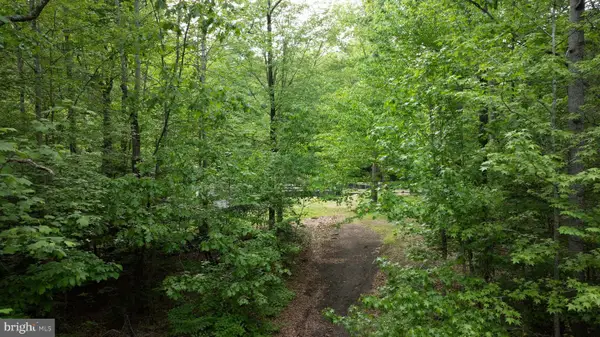 $475,000Active52.86 Acres
$475,000Active52.86 AcresPetzold Dr #parcel F, WALDORF, MD 20601
MLS# MDCH2051374Listed by: CENTURY 21 NEW MILLENNIUM - Coming SoonOpen Sat, 12 to 2pm
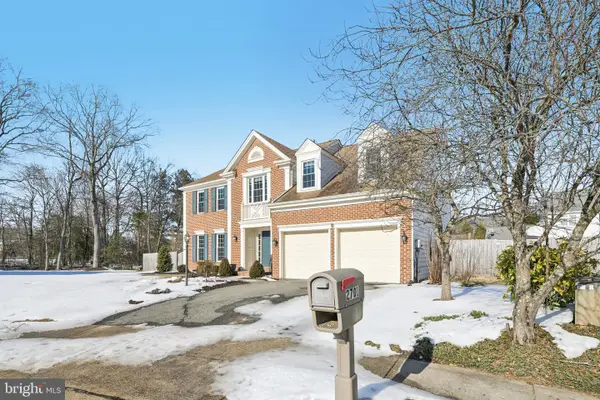 $515,000Coming Soon4 beds 3 baths
$515,000Coming Soon4 beds 3 baths2701 Whistling Ct, WALDORF, MD 20601
MLS# MDCH2051360Listed by: RE/MAX EXECUTIVE - New
 $412,990Active3 beds 4 baths2,160 sq. ft.
$412,990Active3 beds 4 baths2,160 sq. ft.10982 Barnard Pl, WHITE PLAINS, MD 20695
MLS# MDCH2051352Listed by: KELLER WILLIAMS REALTY ADVANTAGE 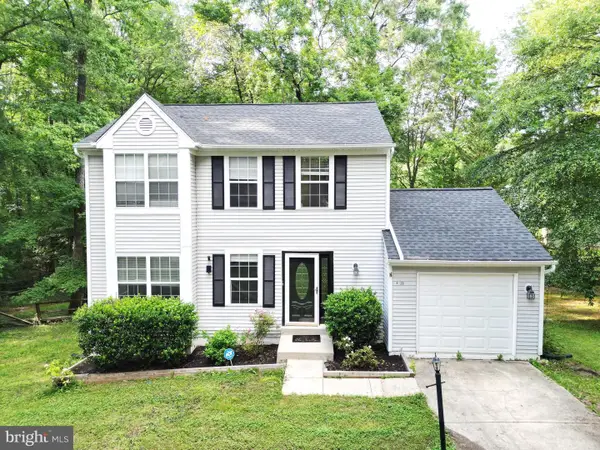 $400,000Pending3 beds 3 baths1,840 sq. ft.
$400,000Pending3 beds 3 baths1,840 sq. ft.4120 Lancaster Cir, WALDORF, MD 20603
MLS# MDCH2050864Listed by: REALTY ONE GROUP PERFORMANCE, LLC- New
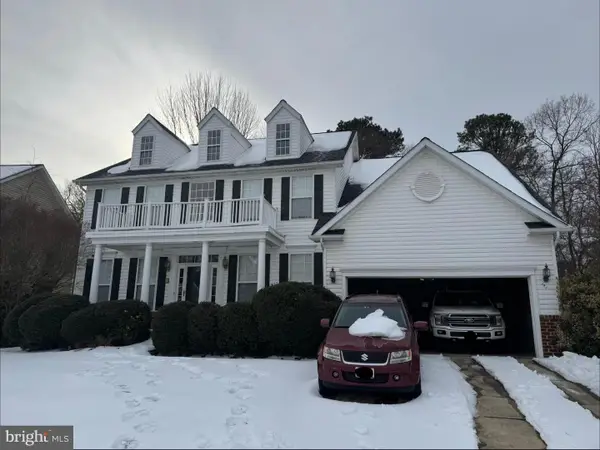 $550,000Active4 beds 4 baths3,828 sq. ft.
$550,000Active4 beds 4 baths3,828 sq. ft.3219 Nobility Ct, WALDORF, MD 20603
MLS# MDCH2051330Listed by: EXP REALTY, LLC - Open Sat, 10am to 12pmNew
 $412,990Active3 beds 3 baths2,169 sq. ft.
$412,990Active3 beds 3 baths2,169 sq. ft.10976 Barnard Pl, WHITE PLAINS, MD 20695
MLS# MDCH2051326Listed by: KELLER WILLIAMS PREFERRED PROPERTIES - New
 $412,990Active3 beds 3 baths2,117 sq. ft.
$412,990Active3 beds 3 baths2,117 sq. ft.10985 Barnard Pl, WHITE PLAINS, MD 20695
MLS# MDCH2051324Listed by: KELLER WILLIAMS REALTY ADVANTAGE - Coming Soon
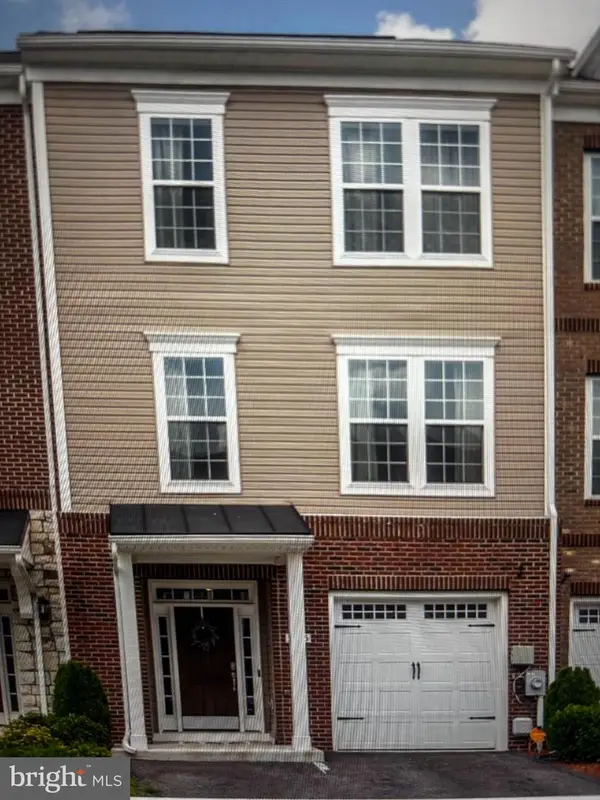 $409,500Coming Soon3 beds 3 baths
$409,500Coming Soon3 beds 3 baths3595 Fossilstone Pl, WALDORF, MD 20601
MLS# MDCH2051316Listed by: CENTURY 21 NEW MILLENNIUM

