9809 Stonehaven Ct, Waldorf, MD 20601
Local realty services provided by:Better Homes and Gardens Real Estate Murphy & Co.
9809 Stonehaven Ct,Waldorf, MD 20601
$699,990
- 5 Beds
- 5 Baths
- 3,515 sq. ft.
- Single family
- Active
Listed by: michael d snow
Office: pearson smith realty, llc.
MLS#:MDCH2045256
Source:BRIGHTMLS
Price summary
- Price:$699,990
- Price per sq. ft.:$199.14
- Monthly HOA dues:$54
About this home
QUICK DELIVERY! Featuring our newest floorplan, the Newton II! Multi-generational living at its finest! This home has it all including a main level guest suite complete w/full bath and walk in closet. The main level is a dream with formal dining room, huge flex room for a living room or office, open area in the back of the home which incudes the gourmet kitchen w/island & numerous upgrades, & the fabulous great room for famiy time and relaxation. Step upstairs to the spacious secondary bedrooms featuring a dual entry hall bath & in law suite for guests or teens; The master suite boasts a huge walk in closet and luxury bathroom w/spa type shower w/bench seating. Moving on to the basement, the rec room is finished for playtime and entertainment. This home also features a finished media room perfect for a theatre or fitness room. Exit from your basement to your private backyard where you can unwind with a good book or simply take in all of the sunshine! On Cul-de-Sac Street for privacy.
One of the best locations in Waldorf just off Berry Rd and Rt. 210; 20 min to I-95 and quick access to shopping and dining. The community feeds into the great schools incl. the #1 rated high school in Charles County, North Point. Hurry! This is a hot selling plan and will move quickly! (PHOTOS OF SIMILAR HOME)
Contact an agent
Home facts
- Year built:2025
- Listing ID #:MDCH2045256
- Added:119 day(s) ago
- Updated:November 15, 2025 at 04:12 PM
Rooms and interior
- Bedrooms:5
- Total bathrooms:5
- Full bathrooms:4
- Half bathrooms:1
- Living area:3,515 sq. ft.
Heating and cooling
- Cooling:Central A/C, Energy Star Cooling System, Programmable Thermostat
- Heating:Forced Air, Natural Gas, Programmable Thermostat
Structure and exterior
- Year built:2025
- Building area:3,515 sq. ft.
- Lot area:0.13 Acres
Schools
- High school:NORTH POINT
- Middle school:THEODORE G. DAVIS
- Elementary school:BERRY
Utilities
- Water:Public
- Sewer:Public Sewer
Finances and disclosures
- Price:$699,990
- Price per sq. ft.:$199.14
- Tax amount:$327 (2024)
New listings near 9809 Stonehaven Ct
- New
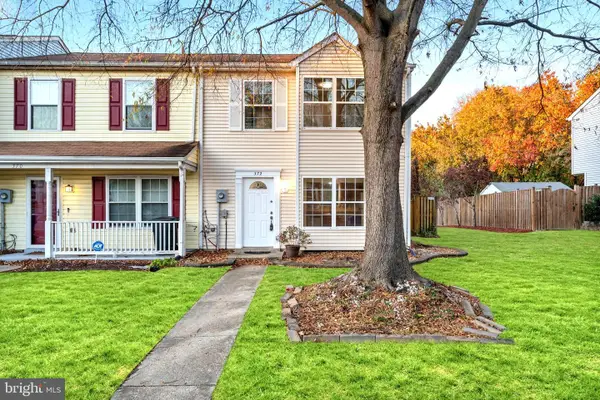 $290,000Active3 beds 2 baths1,160 sq. ft.
$290,000Active3 beds 2 baths1,160 sq. ft.372 Trefoil Pl, WALDORF, MD 20601
MLS# MDCH2049160Listed by: SAMSON PROPERTIES - New
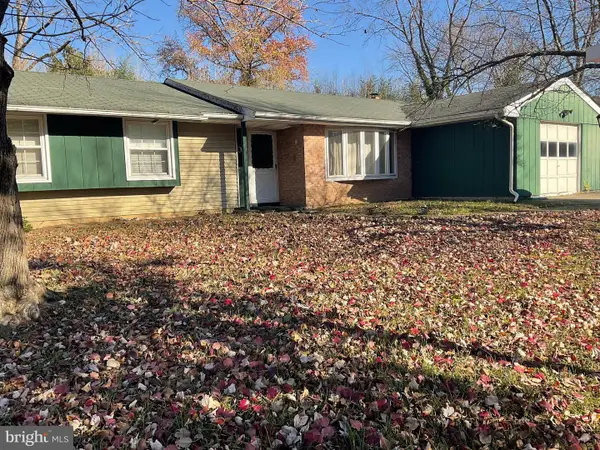 $400,000Active3 beds 2 baths1,544 sq. ft.
$400,000Active3 beds 2 baths1,544 sq. ft.3203 Pinefield Cir, WALDORF, MD 20601
MLS# MDCH2048950Listed by: SAMSON PROPERTIES - New
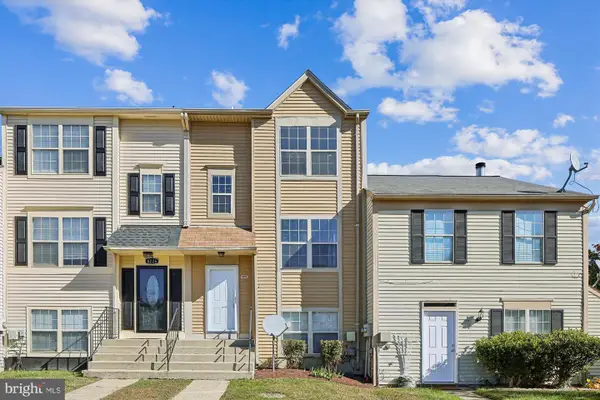 $299,900Active3 beds 3 baths1,516 sq. ft.
$299,900Active3 beds 3 baths1,516 sq. ft.4225 Drake Ct, WALDORF, MD 20603
MLS# MDCH2048970Listed by: RE/MAX REALTY GROUP - Coming Soon
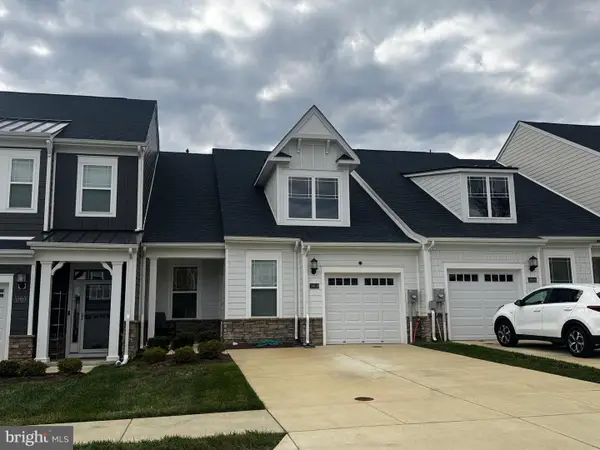 $369,000Coming Soon2 beds 2 baths
$369,000Coming Soon2 beds 2 baths10618 Mount Rainier Pl, WHITE PLAINS, MD 20695
MLS# MDCH2048996Listed by: RE/MAX ONE - Open Sat, 1 to 3pmNew
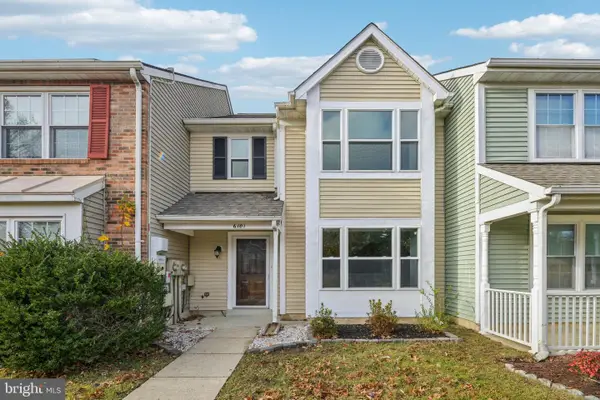 $380,000Active3 beds 3 baths1,384 sq. ft.
$380,000Active3 beds 3 baths1,384 sq. ft.6101 Tapir Pl, WALDORF, MD 20603
MLS# MDCH2049080Listed by: REDFIN CORP - New
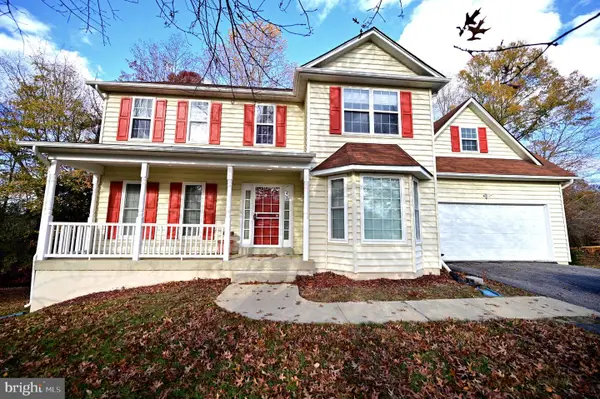 $565,000Active5 beds 4 baths2,212 sq. ft.
$565,000Active5 beds 4 baths2,212 sq. ft.2800 Harrison Ct, WALDORF, MD 20603
MLS# MDCH2049126Listed by: 495 REAL ESTATE, LLC. - New
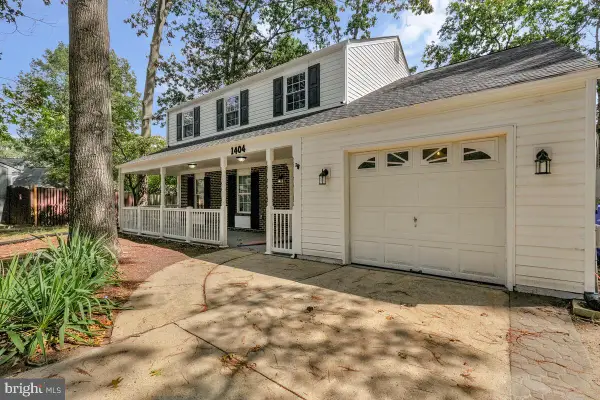 $449,900Active4 beds 3 baths1,803 sq. ft.
$449,900Active4 beds 3 baths1,803 sq. ft.1404 Boswell Ct, WALDORF, MD 20602
MLS# MDCH2049154Listed by: D.S.A. PROPERTIES & INVESTMENTS LLC - New
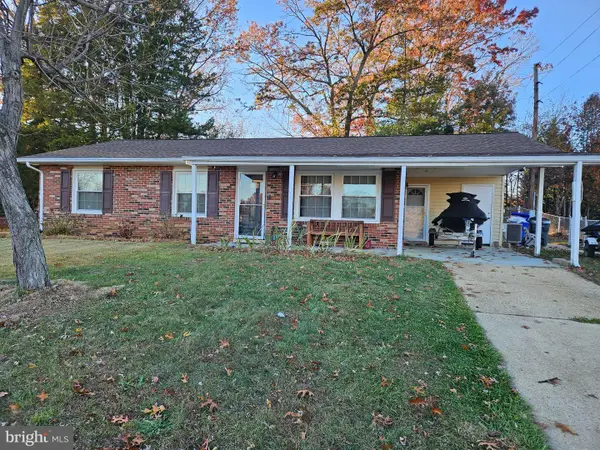 $360,000Active3 beds 1 baths1,157 sq. ft.
$360,000Active3 beds 1 baths1,157 sq. ft.1102 Copley Ave, WALDORF, MD 20602
MLS# MDCH2049176Listed by: SAMSON PROPERTIES - New
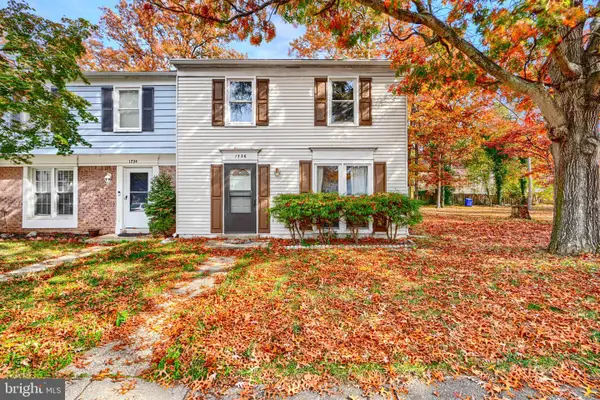 $249,000Active3 beds 1 baths1,144 sq. ft.
$249,000Active3 beds 1 baths1,144 sq. ft.1736 Brightwell Ct, WALDORF, MD 20602
MLS# MDCH2049178Listed by: CUMMINGS & CO. REALTORS - Coming SoonOpen Sat, 2 to 4pm
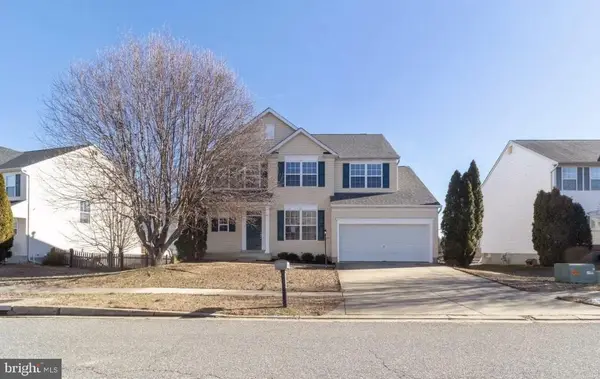 $490,000Coming Soon4 beds 3 baths
$490,000Coming Soon4 beds 3 baths2688 Winbrell Ct, WALDORF, MD 20601
MLS# MDCH2049182Listed by: KW METRO CENTER
