9824 Ushers Pl, WALDORF, MD 20601
Local realty services provided by:Better Homes and Gardens Real Estate Valley Partners


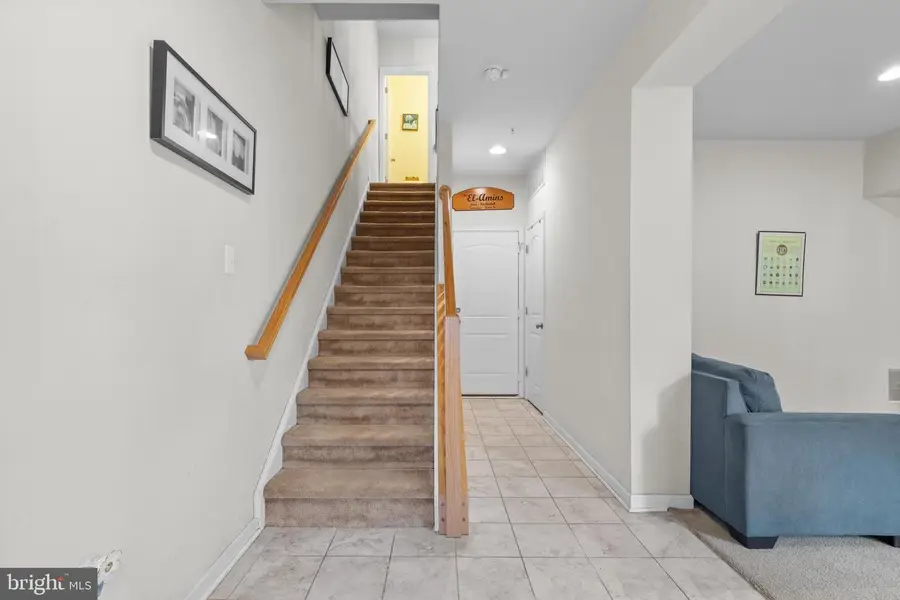
9824 Ushers Pl,WALDORF, MD 20601
$429,000
- 3 Beds
- 3 Baths
- 2,084 sq. ft.
- Townhouse
- Active
Listed by:geneva s butler
Office:fairfax realty premier
MLS#:MDCH2044752
Source:BRIGHTMLS
Price summary
- Price:$429,000
- Price per sq. ft.:$205.85
- Monthly HOA dues:$60
About this home
Discover this delightful townhouse nestled in the tranquil Scotland Heights community! This stunning 3-bedroom, 2.5-bath townhome is perfectly situated on a quiet street, offering both privacy and convenience. With 3 levels of space and generous rooms you’ll feel like you're living in a single-family home without the maintenance and expenses! The finished basement features a versatile bonus room that can serve as an extra bedroom, home office, or playroom—the possibilities are endless! This flexible space is ready to adapt to your changing needs, whether you're hosting guests, working from home, or providing a play area for your children. The property is zoned for Northpoint High School, Davis Middle School and Diggs Elementary School is located 5 minutes away. There is a brand-new community center being built in the community! This state-of-the-art facility is designed to bring neighbors together and enhance the quality of life for everyone in the area. Whether you're looking for a space to host events, participate in recreational activities, or simply connect with others, this community center will have it all. Easy access to I-495/95 and Rt.3/301. Close to grocery stores, shopping, dining & entertainment. You’ll love the proximity to schools, shopping, and major commuter routes. A short drive to National Harbor, Washington, DC, and Metro stations. This townhome is the perfect blend of comfort, style, and convenience!
Contact an agent
Home facts
- Year built:2015
- Listing Id #:MDCH2044752
- Added:42 day(s) ago
- Updated:August 15, 2025 at 01:53 PM
Rooms and interior
- Bedrooms:3
- Total bathrooms:3
- Full bathrooms:2
- Half bathrooms:1
- Living area:2,084 sq. ft.
Heating and cooling
- Cooling:Central A/C
- Heating:Forced Air, Natural Gas
Structure and exterior
- Year built:2015
- Building area:2,084 sq. ft.
- Lot area:0.03 Acres
Utilities
- Water:Public
- Sewer:Public Sewer
Finances and disclosures
- Price:$429,000
- Price per sq. ft.:$205.85
- Tax amount:$5,295 (2024)
New listings near 9824 Ushers Pl
- Open Sun, 1 to 4pmNew
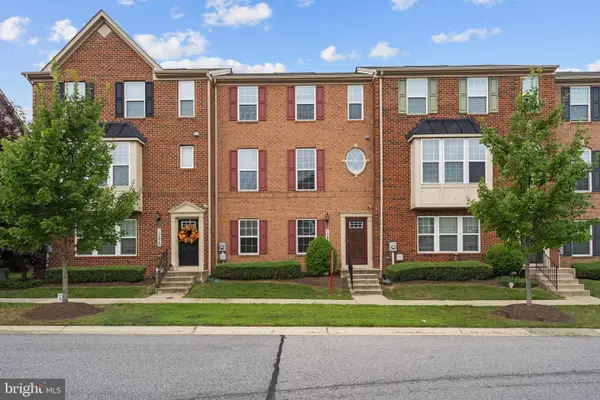 $435,000Active3 beds 3 baths1,936 sq. ft.
$435,000Active3 beds 3 baths1,936 sq. ft.10937 Saint Patricks Park Aly, WALDORF, MD 20603
MLS# MDCH2045946Listed by: KW METRO CENTER - New
 $403,890Active3 beds 4 baths2,072 sq. ft.
$403,890Active3 beds 4 baths2,072 sq. ft.10558 Roundstone Ln, WHITE PLAINS, MD 20695
MLS# MDCH2046092Listed by: KELLER WILLIAMS PREFERRED PROPERTIES - Coming SoonOpen Sat, 12 to 3pm
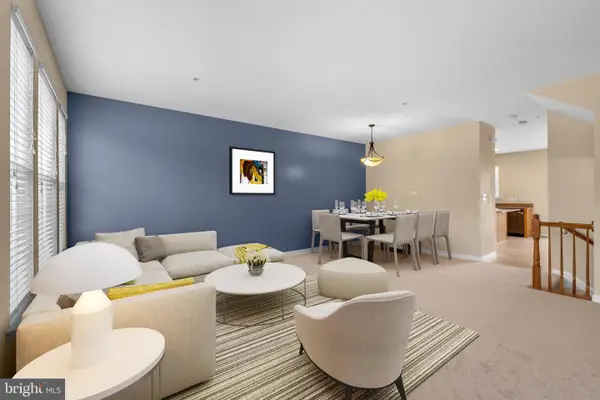 $414,990Coming Soon3 beds 4 baths
$414,990Coming Soon3 beds 4 baths4648 Scottsdale Pl, WALDORF, MD 20602
MLS# MDCH2046146Listed by: KELLER WILLIAMS PREFERRED PROPERTIES - Open Sat, 11am to 1pmNew
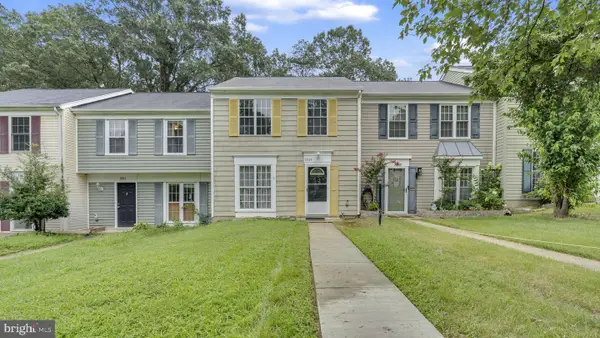 $325,000Active3 beds 2 baths1,200 sq. ft.
$325,000Active3 beds 2 baths1,200 sq. ft.3809 Light Arms Pl, WALDORF, MD 20602
MLS# MDCH2045874Listed by: REDFIN CORP - New
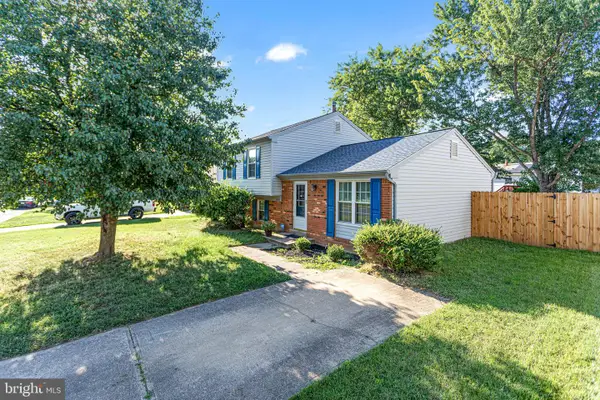 $400,000Active3 beds 2 baths1,506 sq. ft.
$400,000Active3 beds 2 baths1,506 sq. ft.3525 Norwood Ct, WALDORF, MD 20602
MLS# MDCH2046124Listed by: NEXTHOME FORWARD - Coming SoonOpen Sat, 2 to 4pm
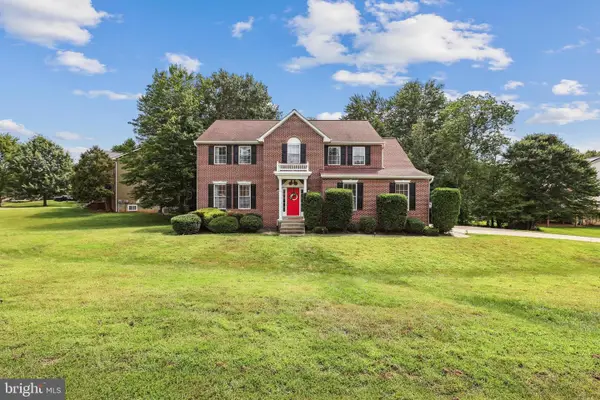 $625,000Coming Soon4 beds 4 baths
$625,000Coming Soon4 beds 4 baths2404 Berry Thicket Ct, WALDORF, MD 20603
MLS# MDCH2046132Listed by: COLDWELL BANKER REALTY - Coming Soon
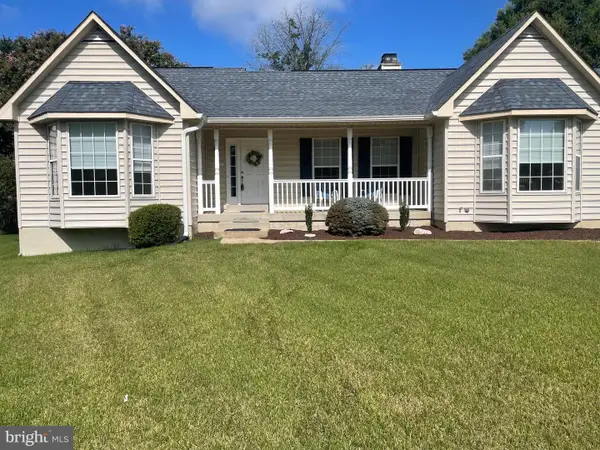 $483,500Coming Soon3 beds 3 baths
$483,500Coming Soon3 beds 3 baths3103 Freedom Ct S, WALDORF, MD 20603
MLS# MDCH2046090Listed by: BERKSHIRE HATHAWAY HOMESERVICES PENFED REALTY - New
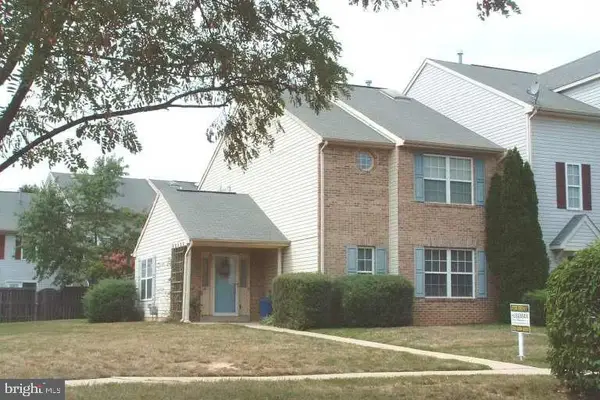 $365,000Active3 beds 3 baths1,995 sq. ft.
$365,000Active3 beds 3 baths1,995 sq. ft.5416 Harvest Fish Pl, WALDORF, MD 20603
MLS# MDCH2046114Listed by: T&G REAL ESTATE ADVISORS, INC. - New
 $570,000Active4 beds 5 baths2,890 sq. ft.
$570,000Active4 beds 5 baths2,890 sq. ft.4621 La Costa Ln, WALDORF, MD 20602
MLS# MDCH2046084Listed by: REAL BROKER, LLC - New
 $569,900Active5 beds 4 baths3,182 sq. ft.
$569,900Active5 beds 4 baths3,182 sq. ft.3487 Mckinley Ct, WALDORF, MD 20603
MLS# MDCH2046086Listed by: CENTURY 21 NEW MILLENNIUM
