9825 Stonehaven Ct, Waldorf, MD 20601
Local realty services provided by:Better Homes and Gardens Real Estate Community Realty
9825 Stonehaven Ct,Waldorf, MD 20601
$611,000
- 5 Beds
- 5 Baths
- 3,245 sq. ft.
- Single family
- Pending
Listed by: michael d snow
Office: pearson smith realty, llc.
MLS#:MDCH2040834
Source:BRIGHTMLS
Price summary
- Price:$611,000
- Price per sq. ft.:$188.29
- Monthly HOA dues:$45
About this home
To be built-Summer/Early Fall Delivery; Introducing our fabulous new floorplan, The Newton w/Integrated Garage! Perfect for multi-generational living and 3,245 Sq. Ft. of living space featuring a MAIN LEVEL BEDROOM W/FULL BATH! Enter into this one of a kind design featuring a large flex room, spacious great room for some family time, chef's kitchen w/island & walk-in pantry, & cafe space for your kitchen table; There is also a formal dining room for all of your entertainment needs. Upstairs, you will find 4 spacious bedroom, a jack and jill bath, an in law suite, and a gorgeous primary suite w/walk in closet and spa type shower. The exterior features a front porch for relaxation & star gazing and a beautifully landscaped yard for added curb appeal. This community is only approx. 3 miles from shopping and dining and close to Rt. 210 & I-95. It also features some great schools including the #1 high school in Charles County, North Point High
Contact an agent
Home facts
- Year built:2025
- Listing ID #:MDCH2040834
- Added:245 day(s) ago
- Updated:November 15, 2025 at 09:06 AM
Rooms and interior
- Bedrooms:5
- Total bathrooms:5
- Full bathrooms:4
- Half bathrooms:1
- Living area:3,245 sq. ft.
Heating and cooling
- Cooling:Central A/C
- Heating:Forced Air, Natural Gas
Structure and exterior
- Year built:2025
- Building area:3,245 sq. ft.
- Lot area:0.16 Acres
Schools
- High school:NORTH POINT
- Middle school:THEODORE G. DAVIS
- Elementary school:BERRY
Utilities
- Water:Public
- Sewer:Public Sewer
Finances and disclosures
- Price:$611,000
- Price per sq. ft.:$188.29
New listings near 9825 Stonehaven Ct
- New
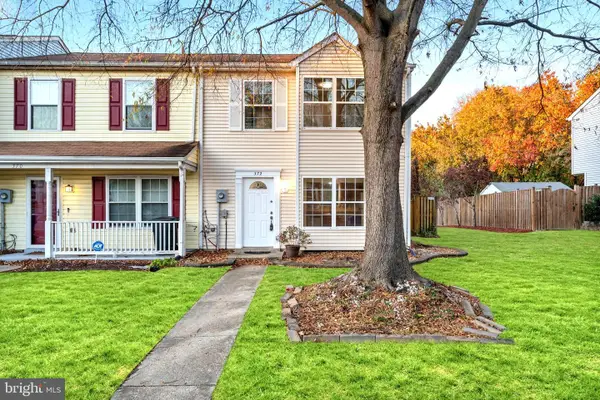 $290,000Active3 beds 2 baths1,160 sq. ft.
$290,000Active3 beds 2 baths1,160 sq. ft.372 Trefoil Pl, WALDORF, MD 20601
MLS# MDCH2049160Listed by: SAMSON PROPERTIES - New
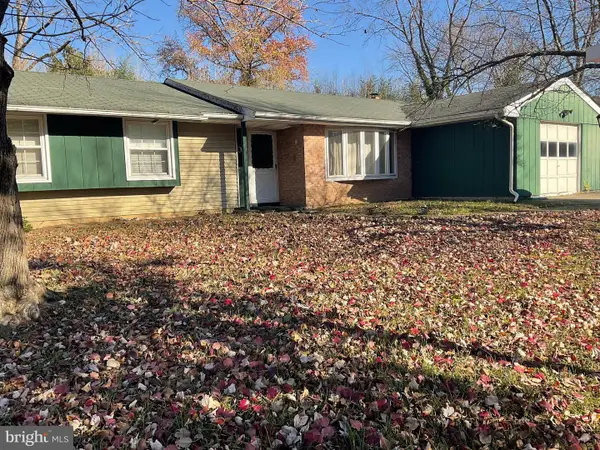 $400,000Active3 beds 2 baths1,544 sq. ft.
$400,000Active3 beds 2 baths1,544 sq. ft.3203 Pinefield Cir, WALDORF, MD 20601
MLS# MDCH2048950Listed by: SAMSON PROPERTIES - New
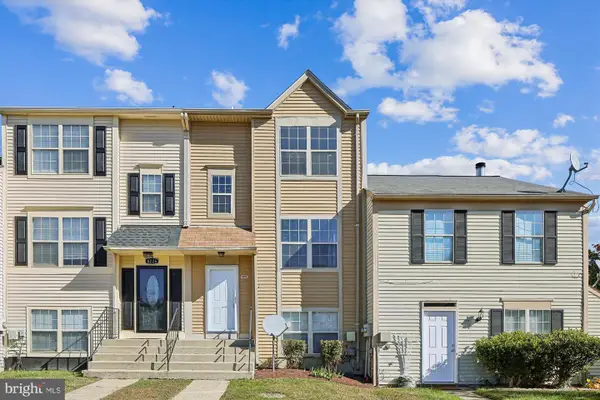 $299,900Active3 beds 3 baths1,516 sq. ft.
$299,900Active3 beds 3 baths1,516 sq. ft.4225 Drake Ct, WALDORF, MD 20603
MLS# MDCH2048970Listed by: RE/MAX REALTY GROUP - Coming Soon
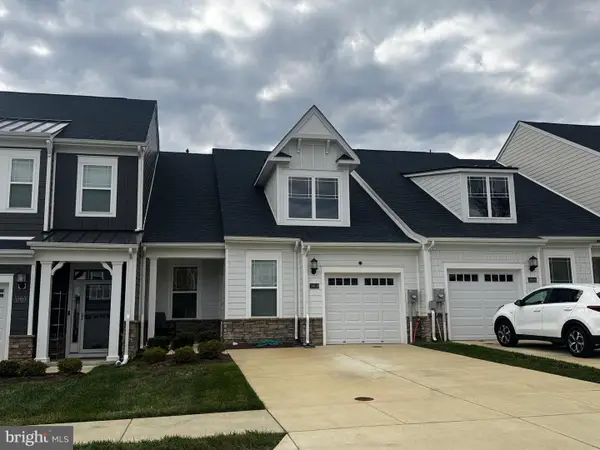 $369,000Coming Soon2 beds 2 baths
$369,000Coming Soon2 beds 2 baths10618 Mount Rainier Pl, WHITE PLAINS, MD 20695
MLS# MDCH2048996Listed by: RE/MAX ONE - Open Sat, 1 to 3pmNew
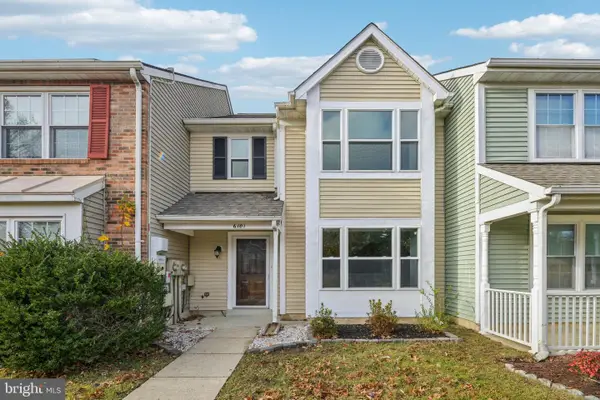 $380,000Active3 beds 3 baths1,384 sq. ft.
$380,000Active3 beds 3 baths1,384 sq. ft.6101 Tapir Pl, WALDORF, MD 20603
MLS# MDCH2049080Listed by: REDFIN CORP - New
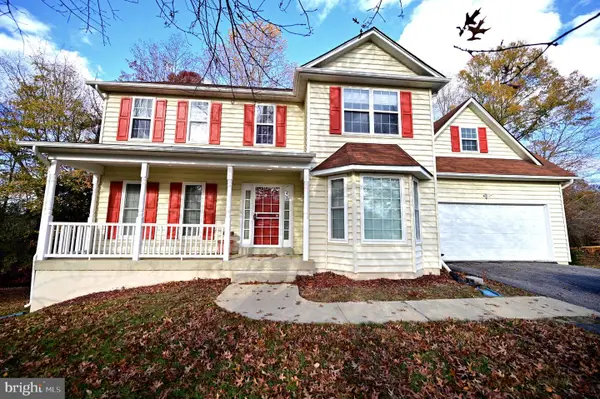 $565,000Active5 beds 4 baths2,212 sq. ft.
$565,000Active5 beds 4 baths2,212 sq. ft.2800 Harrison Ct, WALDORF, MD 20603
MLS# MDCH2049126Listed by: 495 REAL ESTATE, LLC. - New
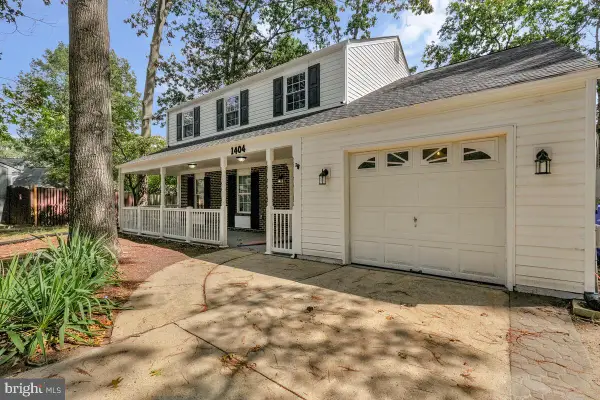 $449,900Active4 beds 3 baths1,803 sq. ft.
$449,900Active4 beds 3 baths1,803 sq. ft.1404 Boswell Ct, WALDORF, MD 20602
MLS# MDCH2049154Listed by: D.S.A. PROPERTIES & INVESTMENTS LLC - New
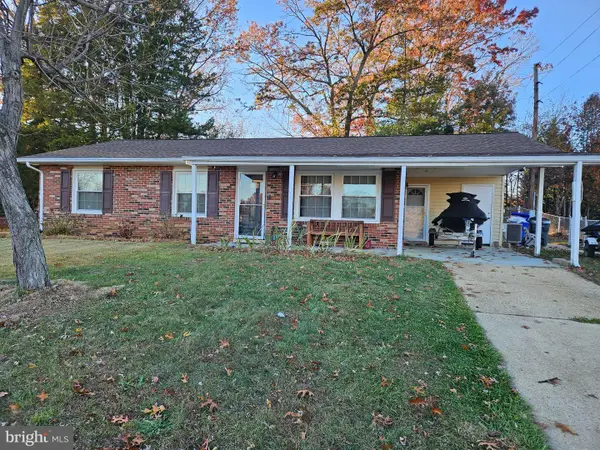 $360,000Active3 beds 1 baths1,157 sq. ft.
$360,000Active3 beds 1 baths1,157 sq. ft.1102 Copley Ave, WALDORF, MD 20602
MLS# MDCH2049176Listed by: SAMSON PROPERTIES - New
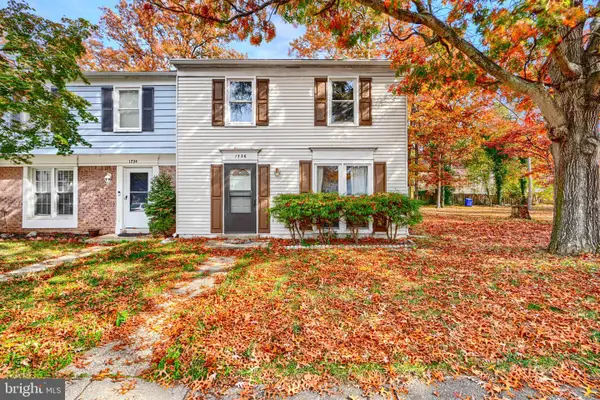 $249,000Active3 beds 1 baths1,144 sq. ft.
$249,000Active3 beds 1 baths1,144 sq. ft.1736 Brightwell Ct, WALDORF, MD 20602
MLS# MDCH2049178Listed by: CUMMINGS & CO. REALTORS - Coming SoonOpen Sat, 2 to 4pm
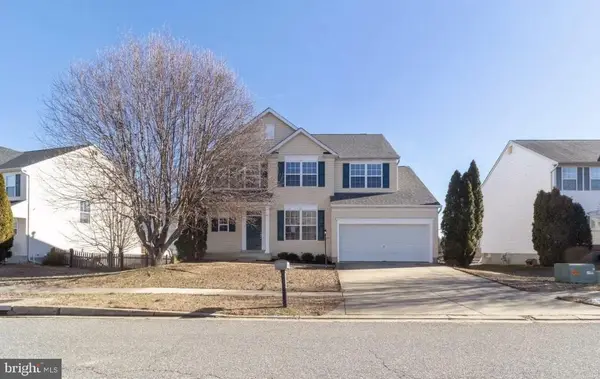 $490,000Coming Soon4 beds 3 baths
$490,000Coming Soon4 beds 3 baths2688 Winbrell Ct, WALDORF, MD 20601
MLS# MDCH2049182Listed by: KW METRO CENTER
