9895 Obin Ln, Waldorf, MD 20601
Local realty services provided by:Better Homes and Gardens Real Estate Premier
Listed by: michael d snow
Office: pearson smith realty, llc.
MLS#:MDCH2045192
Source:BRIGHTMLS
Price summary
- Price:$719,990
- Price per sq. ft.:$172.37
- Monthly HOA dues:$54
About this home
STUNNING MODEL HOME FOR SALE!!! Step inside this gorgeous Dalton model home and be prepared to be absolutely delighted! As you enter, you will find a open foyer area along with a flex room to use however you wish! This floorplan is completely open for a bright, airy feel! The grand gourmet kitchen welcomes the chef in you with a nice sized island, glass white cabinetry, ceramic backsplash, stainless steel appliances, & quartz countertops. Adjoining the kitchen area is the morning room which is perfect for your dining room table or as a sitting area to relax and take in the sunshine. The great room is expansive and features a 4' extension for maximum square footage-great for family time, game nights, & more! The oak staircase leads you to the upper level which includes 4 generous sized bedrooms. You will also find an in-law suite for your guests, a dual entry bathroom between the secondary bedrooms w/double bowl sinks, a covenient full sized laundry room; The primary suite is absolutely huge and comes complete with 2 walk-in closets & a sumptuous bathroom with large, spa type shower w/bench & a luxurious free standing soaking tub! Take the 2nd oak staircase down to the lower level and you will find your own private oasis complete with finished rec room, a 5th bedroom, den/office space, & full bath. The areaway off of the rec room leads you to your own flat backyard perfect for entertaining! Numerous fine appointments thoughout will make you the envy of the neighborhood with hardwood floors on all levels. high-end light fixtures, plenty of recessed lighting, and inviting bathrooms w/quartz counters, upgraded cabinets, beautiful ceramic floors & walls, distinct plumbing fixtures, custom paint, window treatments, & more! The exterior makes its own statement with stone watertable, covered entry w/ glass inset front door, upgraded hardware & lighting, plus a deluxe landscaping package. The community features some of the best schools in the area including the #1 rated high school in the county, North Point. Commuting is a breeze with easy access to Rt 210, 301, & 1-95. Minutes to shopping and dining. Don't wait Take a private tour today!
Open House: Please come to the sales office located at 9894 Obin Ln in order to view the model. Sales Office Open Mon-Sat 10-6; Sun 12-6.
Contact an agent
Home facts
- Year built:2024
- Listing ID #:MDCH2045192
- Added:187 day(s) ago
- Updated:November 15, 2025 at 03:48 PM
Rooms and interior
- Bedrooms:5
- Total bathrooms:5
- Full bathrooms:4
- Half bathrooms:1
- Living area:4,177 sq. ft.
Heating and cooling
- Cooling:Central A/C
- Heating:Forced Air, Natural Gas, Programmable Thermostat
Structure and exterior
- Year built:2024
- Building area:4,177 sq. ft.
- Lot area:0.13 Acres
Utilities
- Water:Public
- Sewer:Public Sewer
Finances and disclosures
- Price:$719,990
- Price per sq. ft.:$172.37
- Tax amount:$529 (2024)
New listings near 9895 Obin Ln
- New
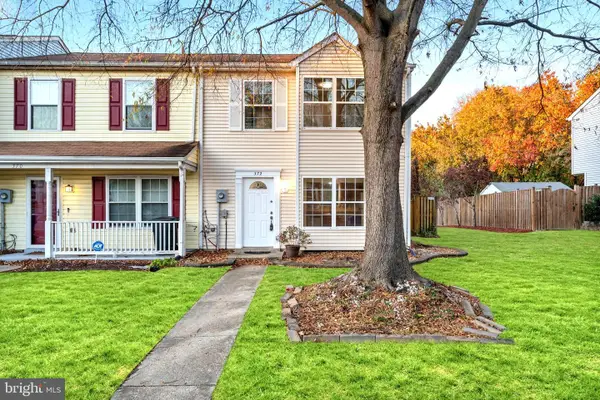 $290,000Active3 beds 2 baths1,160 sq. ft.
$290,000Active3 beds 2 baths1,160 sq. ft.372 Trefoil Pl, WALDORF, MD 20601
MLS# MDCH2049160Listed by: SAMSON PROPERTIES - New
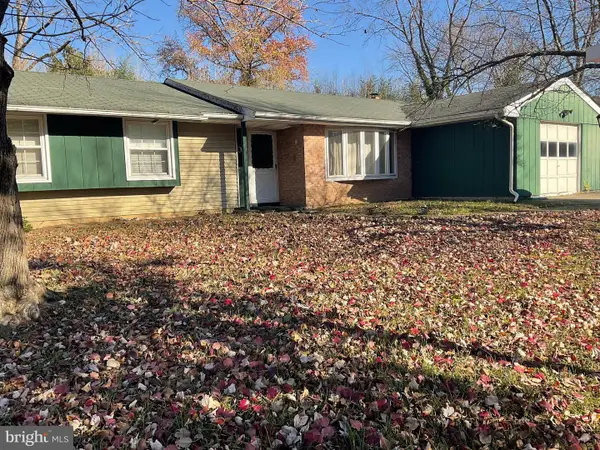 $400,000Active3 beds 2 baths1,544 sq. ft.
$400,000Active3 beds 2 baths1,544 sq. ft.3203 Pinefield Cir, WALDORF, MD 20601
MLS# MDCH2048950Listed by: SAMSON PROPERTIES - New
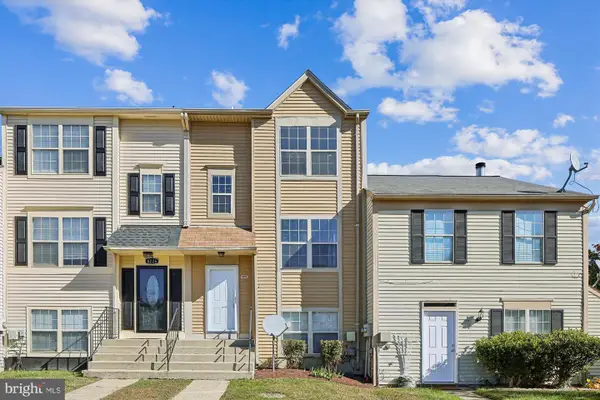 $299,900Active3 beds 3 baths1,516 sq. ft.
$299,900Active3 beds 3 baths1,516 sq. ft.4225 Drake Ct, WALDORF, MD 20603
MLS# MDCH2048970Listed by: RE/MAX REALTY GROUP - Coming Soon
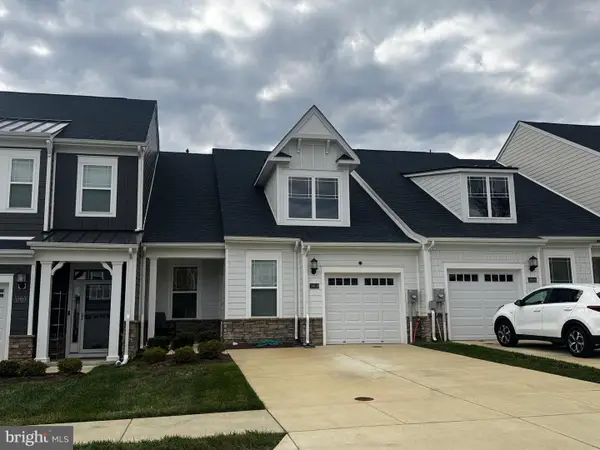 $369,000Coming Soon2 beds 2 baths
$369,000Coming Soon2 beds 2 baths10618 Mount Rainier Pl, WHITE PLAINS, MD 20695
MLS# MDCH2048996Listed by: RE/MAX ONE - Open Sat, 1 to 3pmNew
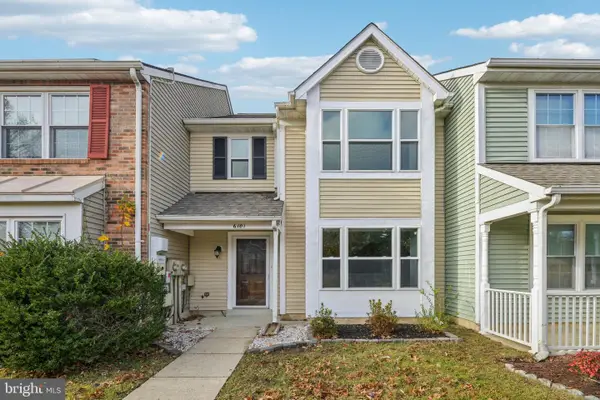 $380,000Active3 beds 3 baths1,384 sq. ft.
$380,000Active3 beds 3 baths1,384 sq. ft.6101 Tapir Pl, WALDORF, MD 20603
MLS# MDCH2049080Listed by: REDFIN CORP - New
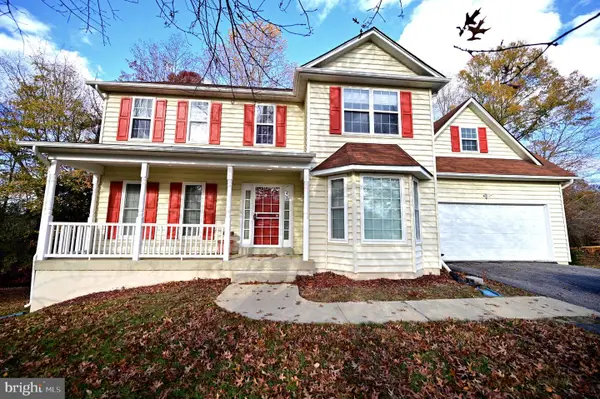 $565,000Active5 beds 4 baths2,212 sq. ft.
$565,000Active5 beds 4 baths2,212 sq. ft.2800 Harrison Ct, WALDORF, MD 20603
MLS# MDCH2049126Listed by: 495 REAL ESTATE, LLC. - New
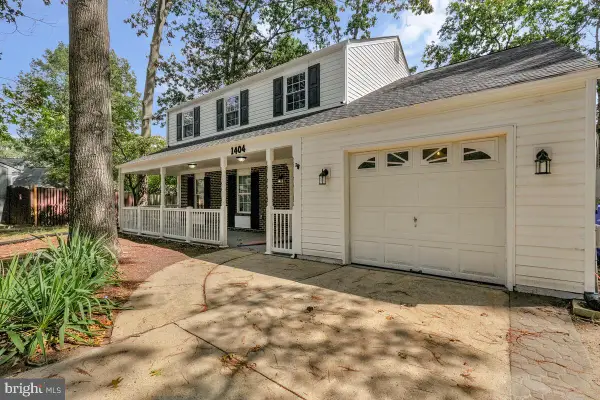 $449,900Active4 beds 3 baths1,803 sq. ft.
$449,900Active4 beds 3 baths1,803 sq. ft.1404 Boswell Ct, WALDORF, MD 20602
MLS# MDCH2049154Listed by: D.S.A. PROPERTIES & INVESTMENTS LLC - New
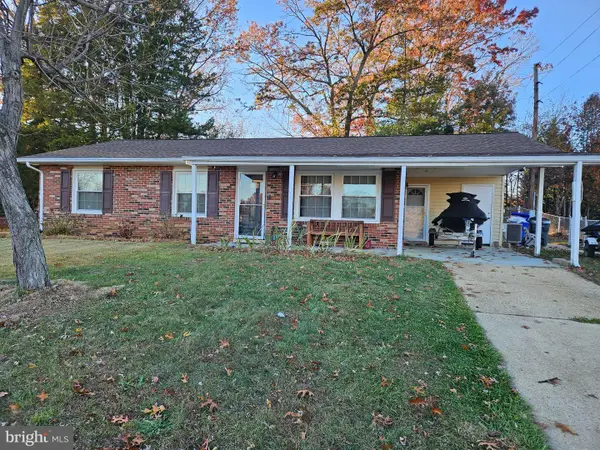 $360,000Active3 beds 1 baths1,157 sq. ft.
$360,000Active3 beds 1 baths1,157 sq. ft.1102 Copley Ave, WALDORF, MD 20602
MLS# MDCH2049176Listed by: SAMSON PROPERTIES - New
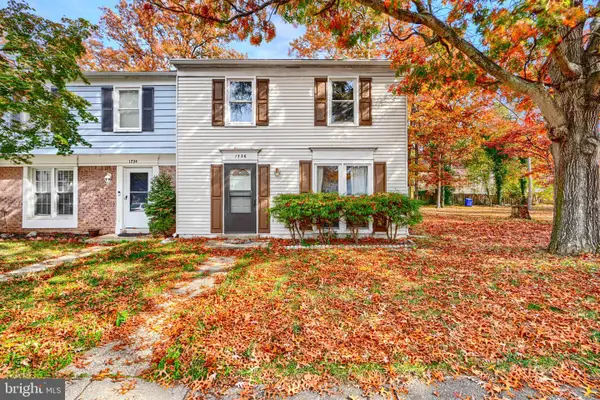 $249,000Active3 beds 1 baths1,144 sq. ft.
$249,000Active3 beds 1 baths1,144 sq. ft.1736 Brightwell Ct, WALDORF, MD 20602
MLS# MDCH2049178Listed by: CUMMINGS & CO. REALTORS - Coming SoonOpen Sat, 2 to 4pm
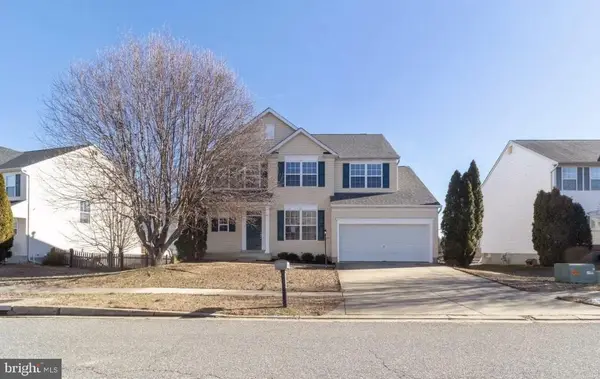 $490,000Coming Soon4 beds 3 baths
$490,000Coming Soon4 beds 3 baths2688 Winbrell Ct, WALDORF, MD 20601
MLS# MDCH2049182Listed by: KW METRO CENTER
