Address Withheld By Seller, WALDORF, MD 20603
Local realty services provided by:Better Homes and Gardens Real Estate Murphy & Co.
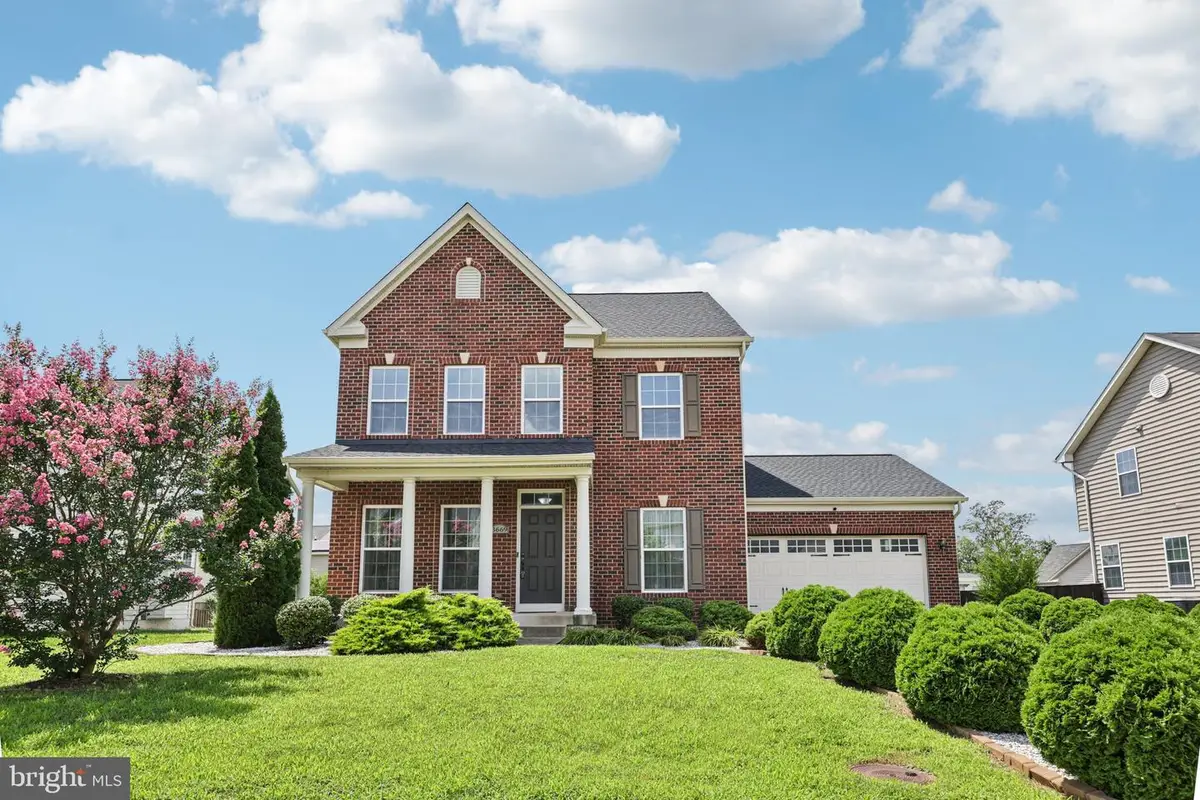
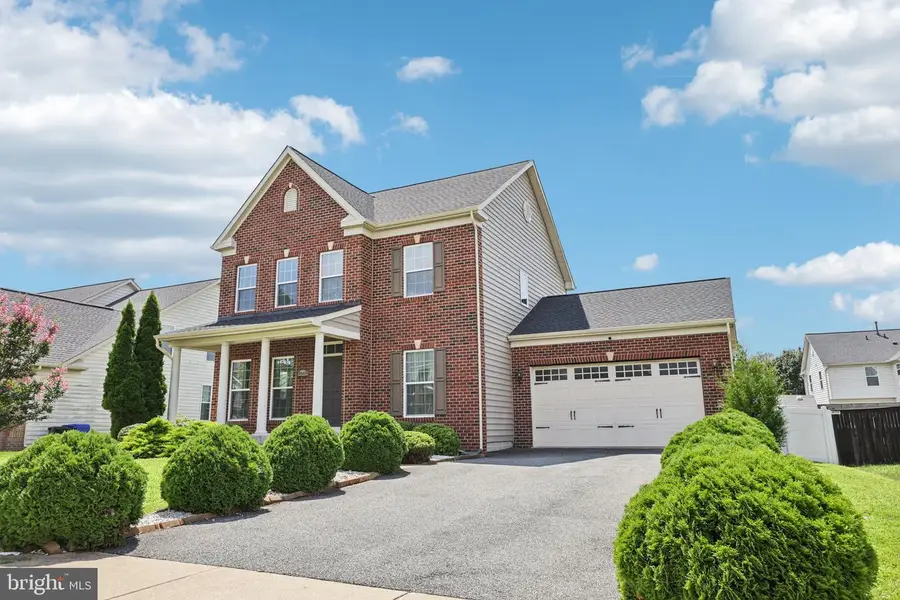

Address Withheld By Seller,WALDORF, MD 20603
$530,000
- 4 Beds
- 4 Baths
- 2,711 sq. ft.
- Single family
- Pending
Listed by:theresa a shoptaw
Office:redfin corp
MLS#:MDCH2045336
Source:BRIGHTMLS
Sorry, we are unable to map this address
Price summary
- Price:$530,000
- Price per sq. ft.:$195.5
- Monthly HOA dues:$65
About this home
Welcome Home!
This brick-front beauty in the sought-after Brentwood community offers three fully finished levels and is priced to sell at $530,000!
The main level features a versatile living room that can flex as a home office, a formal dining room, a spacious kitchen, and a cozy family room with a fireplace—plus recently updated LVP flooring in portions of the main level. Step out from the kitchen onto a deck, perfect for entertaining or relaxing outdoors.
Upstairs, you’ll find a large primary bedroom with an en-suite bath, three additional bedrooms, and a full hallway bath.
The finished basement offers even more living space, including a flex area, a den, and a full bathroom—ideal for guests, a home gym, or media space.
Enjoy the outdoors with a fenced-in yard and beautiful landscaping, all in a neutral palette that’s move-in ready.
Situated in a peaceful suburban setting yet just minutes from all the shopping, dining, and commuter routes Waldorf has to offer, this home truly gives you the best of both comfort and convenience.
Contact an agent
Home facts
- Year built:2013
- Listing Id #:MDCH2045336
- Added:24 day(s) ago
- Updated:August 16, 2025 at 07:27 AM
Rooms and interior
- Bedrooms:4
- Total bathrooms:4
- Full bathrooms:3
- Half bathrooms:1
- Living area:2,711 sq. ft.
Heating and cooling
- Cooling:Central A/C
- Heating:Forced Air
Structure and exterior
- Year built:2013
- Building area:2,711 sq. ft.
- Lot area:0.18 Acres
Schools
- High school:MAURICE J. MCDONOUGH
- Middle school:MATTHEW HENSON
- Elementary school:WILLIAM A. DIGGS
Utilities
- Water:Public
- Sewer:Public Sewer
Finances and disclosures
- Price:$530,000
- Price per sq. ft.:$195.5
- Tax amount:$5,743 (2024)
New listings near 20603
- New
 $689,900Active4 beds 5 baths4,536 sq. ft.
$689,900Active4 beds 5 baths4,536 sq. ft.11904 Sidd Finch St, WALDORF, MD 20602
MLS# MDCH2045996Listed by: BUY SELL REAL ESTATE, LLC. - New
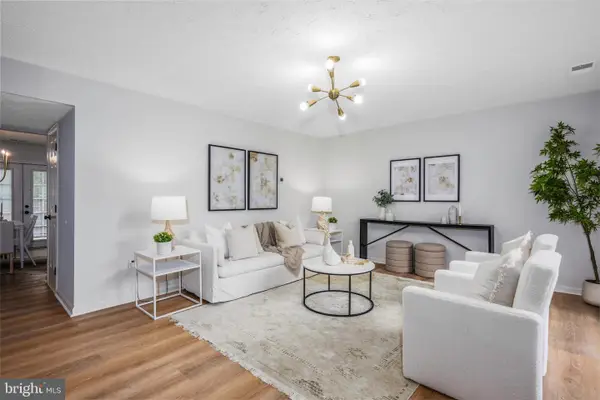 $359,999Active3 beds 3 baths1,524 sq. ft.
$359,999Active3 beds 3 baths1,524 sq. ft.6146 Sea Lion Pl, WALDORF, MD 20603
MLS# MDCH2046140Listed by: REAL ESTATE PROFESSIONALS, INC. - Coming Soon
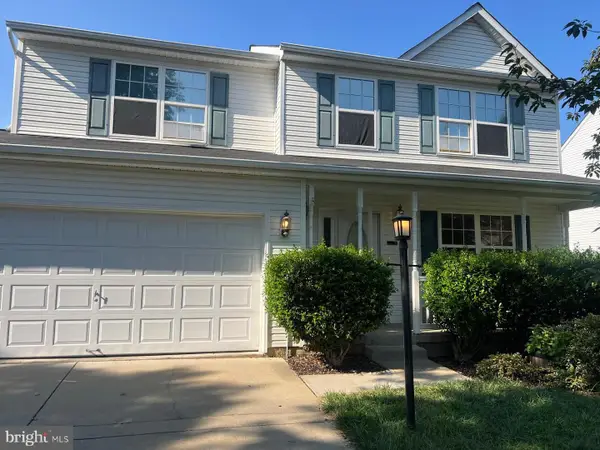 $449,999Coming Soon4 beds 3 baths
$449,999Coming Soon4 beds 3 baths11174 Sewickley St, WALDORF, MD 20601
MLS# MDCH2044648Listed by: RE/MAX GALAXY - Open Sun, 1 to 4pmNew
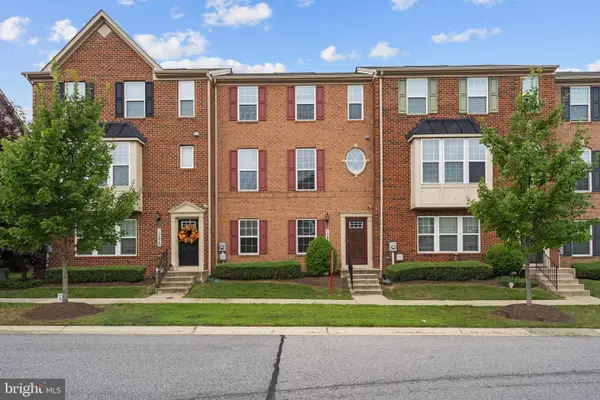 $435,000Active3 beds 3 baths1,936 sq. ft.
$435,000Active3 beds 3 baths1,936 sq. ft.10937 Saint Patricks Park Aly, WALDORF, MD 20603
MLS# MDCH2045946Listed by: KW METRO CENTER - Open Sat, 12 to 2:30pmNew
 $379,990Active3 beds 4 baths2,072 sq. ft.
$379,990Active3 beds 4 baths2,072 sq. ft.10558 Roundstone Ln, WHITE PLAINS, MD 20695
MLS# MDCH2046092Listed by: KELLER WILLIAMS PREFERRED PROPERTIES - Open Sat, 12 to 3pmNew
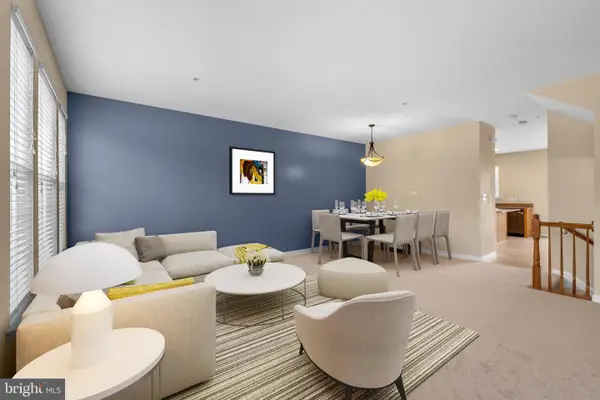 $414,990Active3 beds 4 baths2,066 sq. ft.
$414,990Active3 beds 4 baths2,066 sq. ft.4648 Scottsdale Pl, WALDORF, MD 20602
MLS# MDCH2046146Listed by: KELLER WILLIAMS PREFERRED PROPERTIES - Open Sat, 11am to 1pmNew
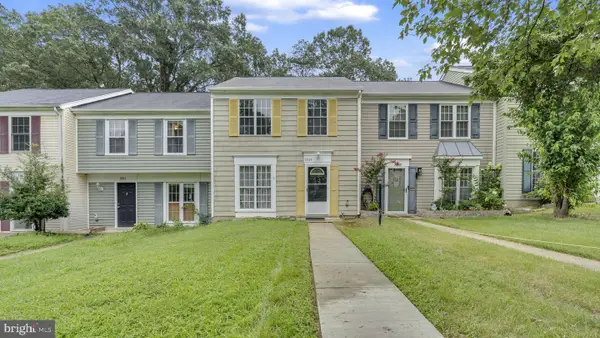 $325,000Active3 beds 2 baths1,200 sq. ft.
$325,000Active3 beds 2 baths1,200 sq. ft.3809 Light Arms Pl, WALDORF, MD 20602
MLS# MDCH2045874Listed by: REDFIN CORP - New
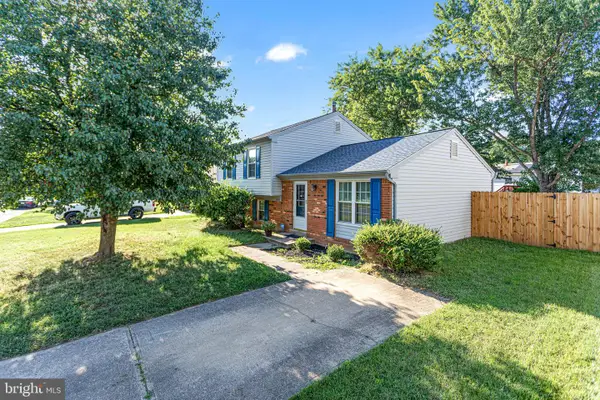 $400,000Active3 beds 2 baths1,506 sq. ft.
$400,000Active3 beds 2 baths1,506 sq. ft.3525 Norwood Ct, WALDORF, MD 20602
MLS# MDCH2046124Listed by: NEXTHOME FORWARD - Open Sat, 2 to 4pmNew
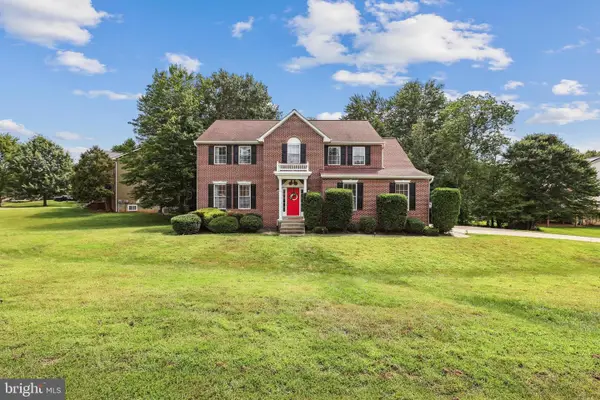 $625,000Active4 beds 4 baths3,279 sq. ft.
$625,000Active4 beds 4 baths3,279 sq. ft.2404 Berry Thicket Ct, WALDORF, MD 20603
MLS# MDCH2046132Listed by: COLDWELL BANKER REALTY - Coming Soon
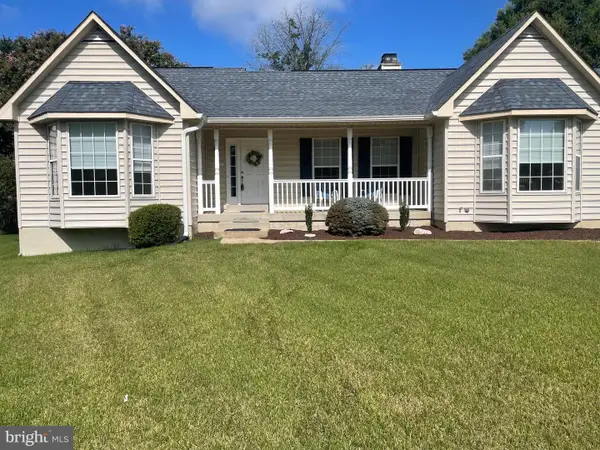 $483,500Coming Soon3 beds 3 baths
$483,500Coming Soon3 beds 3 baths3103 Freedom Ct S, WALDORF, MD 20603
MLS# MDCH2046090Listed by: BERKSHIRE HATHAWAY HOMESERVICES PENFED REALTY
