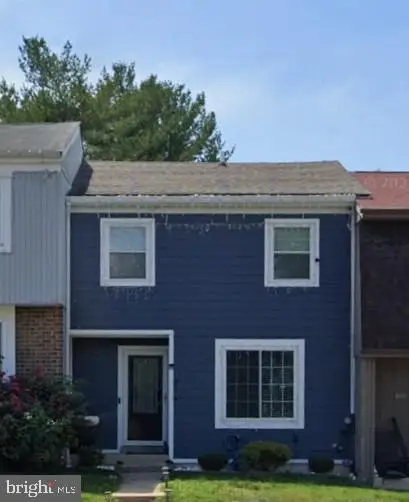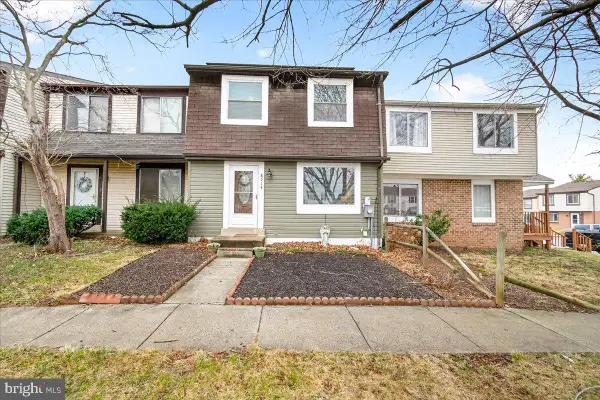10236 Daysville Rd, Walkersville, MD 21793
Local realty services provided by:Better Homes and Gardens Real Estate Maturo
10236 Daysville Rd,Walkersville, MD 21793
$1,246,778
- 4 Beds
- 3 Baths
- 3,600 sq. ft.
- Single family
- Pending
Listed by: christina m poss
Office: verdant realty group llc.
MLS#:MDFR2065656
Source:BRIGHTMLS
Price summary
- Price:$1,246,778
- Price per sq. ft.:$346.33
About this home
**TO BE BUILT** PDR Homes presents Daysville View Estates, an exclusive three-lot subdivision in the desirable Walkersville school district. Each homesite ranges from 2.5 to 4 acres and offers stunning, unobstructed pastoral views. This offering features The Athens, Elevation 5, on Lot 2, a 2.54-acre lot, with a walkout basement, 2-car side-load garage, and stylish black window package. With over 3,600 finished square feet across the first two levels, this home showcases a spacious open-concept design, 9-foot ceilings on all three levels, and four generously sized bedrooms. Photos are representative, and showcase a previously built Athens model, highlighting the craftsmanship and finishes available. Additional floor plans are available and can be fully customized to reflect your lifestyle and design preferences. PDR Homes is the exclusive builder at Daysville View Estates. Inquire today to explore available homesites and plans, and start designing your dream home.
Contact an agent
Home facts
- Listing ID #:MDFR2065656
- Added:248 day(s) ago
- Updated:February 11, 2026 at 08:32 AM
Rooms and interior
- Bedrooms:4
- Total bathrooms:3
- Full bathrooms:2
- Half bathrooms:1
- Living area:3,600 sq. ft.
Heating and cooling
- Cooling:Central A/C
- Heating:90% Forced Air, Electric, Heat Pump(s), Propane - Leased
Structure and exterior
- Building area:3,600 sq. ft.
- Lot area:2.54 Acres
Schools
- High school:WALKERSVILLE
- Middle school:WALKERSVILLE
- Elementary school:NEW MIDWAY/WOODSBORO
Utilities
- Water:Well
- Sewer:Private Septic Tank
Finances and disclosures
- Price:$1,246,778
- Price per sq. ft.:$346.33
New listings near 10236 Daysville Rd
- Coming Soon
 $340,000Coming Soon4 beds 3 baths
$340,000Coming Soon4 beds 3 baths8414 Foresight Ln, WALKERSVILLE, MD 21793
MLS# MDFR2076586Listed by: KELLER WILLIAMS REALTY CENTRE - Coming Soon
 $229,900Coming Soon2 beds 2 baths
$229,900Coming Soon2 beds 2 baths200 Chapel Ct #107, WALKERSVILLE, MD 21793
MLS# MDFR2076622Listed by: J&B REAL ESTATE - New
 $233,000Active2 beds 2 baths
$233,000Active2 beds 2 baths200 Chapel Ct #319, WALKERSVILLE, MD 21793
MLS# MDFR2076358Listed by: KELLEY REAL ESTATE PROFESSIONALS  $650,000Active4 beds 4 baths3,450 sq. ft.
$650,000Active4 beds 4 baths3,450 sq. ft.201 Sheffield Ct, WALKERSVILLE, MD 21793
MLS# MDFR2076180Listed by: CHARIS REALTY GROUP- Open Sun, 1 to 3pm
 $289,900Active3 beds 3 baths1,259 sq. ft.
$289,900Active3 beds 3 baths1,259 sq. ft.8398 Revelation Ave, WALKERSVILLE, MD 21793
MLS# MDFR2075994Listed by: CENTURY 21 REDWOOD REALTY - Coming Soon
 $304,900Coming Soon3 beds 2 baths
$304,900Coming Soon3 beds 2 baths103 Savannah Ct, WALKERSVILLE, MD 21793
MLS# MDFR2075936Listed by: SAMSON PROPERTIES  $299,900Pending3 beds 2 baths1,500 sq. ft.
$299,900Pending3 beds 2 baths1,500 sq. ft.8514 Discovery Blvd, WALKERSVILLE, MD 21793
MLS# MDFR2075710Listed by: CHARIS REALTY GROUP $429,900Pending4 beds 3 baths2,228 sq. ft.
$429,900Pending4 beds 3 baths2,228 sq. ft.9956 Kelly Rd, WALKERSVILLE, MD 21793
MLS# MDFR2075758Listed by: CHARIS REALTY GROUP $549,900Active4 beds 3 baths2,288 sq. ft.
$549,900Active4 beds 3 baths2,288 sq. ft.9507 Highlander Cir, WALKERSVILLE, MD 21793
MLS# MDFR2075698Listed by: J&B REAL ESTATE- Coming Soon
 $424,900Coming Soon4 beds 2 baths
$424,900Coming Soon4 beds 2 baths8509 Adventure Ct, WALKERSVILLE, MD 21793
MLS# MDFR2075546Listed by: RE/MAX REALTY CENTRE, INC.

