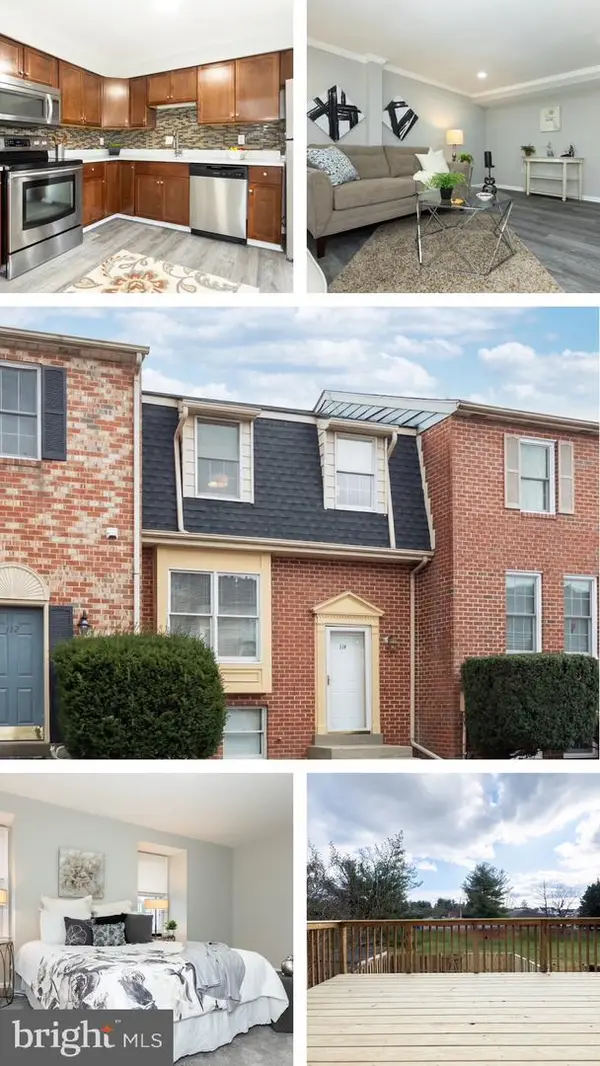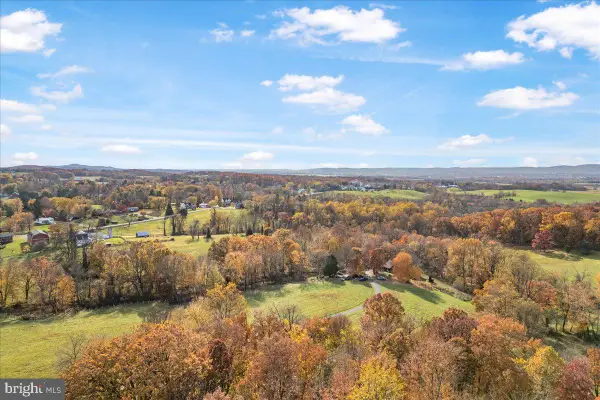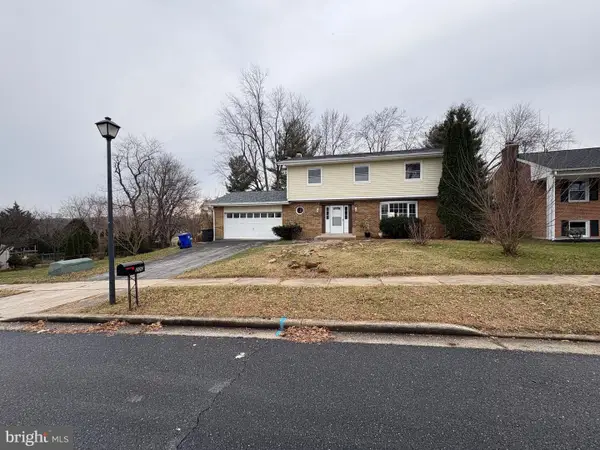8207 Reveille Ct, Walkersville, MD 21793
Local realty services provided by:Better Homes and Gardens Real Estate Maturo
8207 Reveille Ct,Walkersville, MD 21793
$449,900
- 3 Beds
- 3 Baths
- 1,804 sq. ft.
- Single family
- Pending
Listed by: troyce p gatewood, stephen mcintyre
Office: real broker, llc. -
MLS#:MDFR2072272
Source:BRIGHTMLS
Price summary
- Price:$449,900
- Price per sq. ft.:$249.39
About this home
Welcome to this extremely well maintained home set on a peaceful lot, right outside of Walkersville. Just a mile from Heritage Park and Walkersville Schools, this home offers updated main level living, with three spacious bedrooms and two full baths, upstairs, a large basement/rec area, and an additional level for flex space or added storage. The outdoor area is a peaceful retreat set on almost an acre, with a large screened porch, deck, and plenty of yard to entertainment. Located in a private cul-de-sac, with No HOA or City Taxes, in a highly desired school district, this home is ready for your tasteful updates and charm. Located just a few minutes from all major commuter routes and all that Downtown Frederick has to offer! Schedule your showing today!
Contact an agent
Home facts
- Year built:1980
- Listing ID #:MDFR2072272
- Added:93 day(s) ago
- Updated:December 25, 2025 at 08:30 AM
Rooms and interior
- Bedrooms:3
- Total bathrooms:3
- Full bathrooms:2
- Half bathrooms:1
- Living area:1,804 sq. ft.
Heating and cooling
- Cooling:Central A/C
- Heating:Electric, Heat Pump(s)
Structure and exterior
- Year built:1980
- Building area:1,804 sq. ft.
- Lot area:0.38 Acres
Utilities
- Water:Well
- Sewer:Public Sewer
Finances and disclosures
- Price:$449,900
- Price per sq. ft.:$249.39
- Tax amount:$4,155 (2025)
New listings near 8207 Reveille Ct
 $559,000Pending5 beds 3 baths2,352 sq. ft.
$559,000Pending5 beds 3 baths2,352 sq. ft.215 Sandstone Dr, WALKERSVILLE, MD 21793
MLS# MDFR2074260Listed by: J&B REAL ESTATE $368,000Pending4 beds 4 baths1,480 sq. ft.
$368,000Pending4 beds 4 baths1,480 sq. ft.114 Colony Ct, WALKERSVILLE, MD 21793
MLS# MDFR2074246Listed by: INDEPENDENT REALTY, INC $150,000Active1.33 Acres
$150,000Active1.33 Acres8245 Water Street Rd, WALKERSVILLE, MD 21793
MLS# MDFR2074086Listed by: CHARIS REALTY GROUP $690,000Active4 beds 3 baths3,980 sq. ft.
$690,000Active4 beds 3 baths3,980 sq. ft.302 Holleybrooke Ct, WALKERSVILLE, MD 21793
MLS# MDFR2073080Listed by: FREDERICK LAND & HOME, LLC. $549,000Active4 beds 3 baths3,055 sq. ft.
$549,000Active4 beds 3 baths3,055 sq. ft.200 Glade Blvd, WALKERSVILLE, MD 21793
MLS# MDFR2073694Listed by: FATHOM REALTY MD, LLC $310,000Pending3 beds 3 baths1,411 sq. ft.
$310,000Pending3 beds 3 baths1,411 sq. ft.37 Challenger Ct, WALKERSVILLE, MD 21793
MLS# MDFR2072328Listed by: HUTZELL AND SHEETS REALTY ASSOCIATES $599,000Pending4 beds 3 baths2,712 sq. ft.
$599,000Pending4 beds 3 baths2,712 sq. ft.9403 Erin Ave, WALKERSVILLE, MD 21793
MLS# MDFR2072936Listed by: SAMSON PROPERTIES $349,999Active3 beds 3 baths1,840 sq. ft.
$349,999Active3 beds 3 baths1,840 sq. ft.101 Grantham Ct, WALKERSVILLE, MD 21793
MLS# MDFR2072960Listed by: RE/MAX PLUS $712,500Active4 beds 4 baths2,976 sq. ft.
$712,500Active4 beds 4 baths2,976 sq. ft.324 Braeburn Ct, WALKERSVILLE, MD 21793
MLS# MDFR2072302Listed by: SAMSON PROPERTIES $399,900Active3 beds 1 baths1,702 sq. ft.
$399,900Active3 beds 1 baths1,702 sq. ft.8803 Biggs Ford Rd, WALKERSVILLE, MD 21793
MLS# MDFR2072840Listed by: RE/MAX REALTY GROUP
