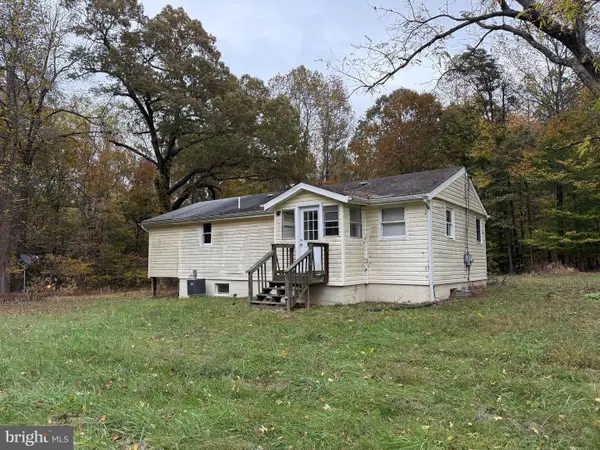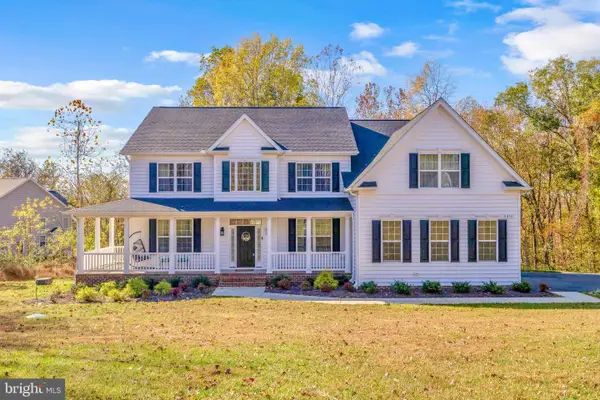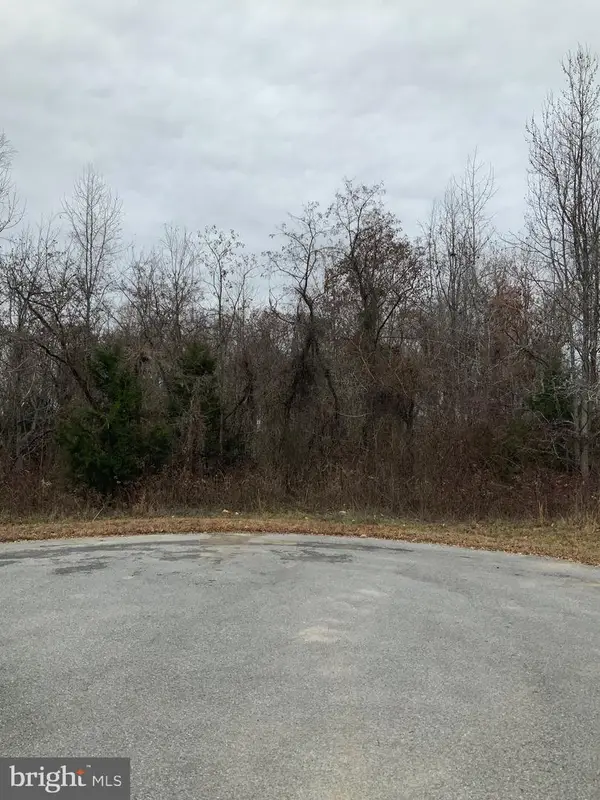8798 Gunston Rd, Welcome, MD 20693
Local realty services provided by:Better Homes and Gardens Real Estate Reserve
8798 Gunston Rd,Welcome, MD 20693
$428,000
- 3 Beds
- 3 Baths
- 2,338 sq. ft.
- Single family
- Pending
Listed by: christopher w blondin
Office: baldus real estate, inc.
MLS#:MDCH2048104
Source:BRIGHTMLS
Price summary
- Price:$428,000
- Price per sq. ft.:$183.06
About this home
Welcome to 8798 Gunston Rd, Welcome MD 20693.
The main level of this spacious house features 3 nice sized bedrooms and 2 full baths. The floor plan is open with the living room, dining room and kitchen all open to each other. There's also a fireplace in the living area. The house was just painted and all new flooring installed. Off the dining area is access to the full length covered deck in the rear of the house with ramp access from the front (starting at the driveway).
The owner's bedroom also has a door to the deck A new roof was just installed last month.
The lower level features a very large family room with fresh paint and new carpeting through. If you need it, there's room for at least 2 more bedrooms too. There's a side door entre from the driveway area that brings you in at the kitchenette area (no oven/stove). The laundry room does come with washer and dryer, and the HVAC system was recently replaced. The estate is selling this house AS-IS but it's in generally good condition.
Contact an agent
Home facts
- Year built:1986
- Listing ID #:MDCH2048104
- Added:94 day(s) ago
- Updated:January 11, 2026 at 08:46 AM
Rooms and interior
- Bedrooms:3
- Total bathrooms:3
- Full bathrooms:3
- Living area:2,338 sq. ft.
Heating and cooling
- Cooling:Central A/C
- Heating:Central, Electric, Heat Pump - Electric BackUp
Structure and exterior
- Roof:Architectural Shingle
- Year built:1986
- Building area:2,338 sq. ft.
- Lot area:2.7 Acres
Schools
- High school:HENRY E. LACKEY
- Middle school:GENERAL SMALLWOOD
- Elementary school:MT HOPE/NANJEMOY
Utilities
- Water:Well
- Sewer:On Site Septic
Finances and disclosures
- Price:$428,000
- Price per sq. ft.:$183.06
- Tax amount:$4,527 (2025)
New listings near 8798 Gunston Rd
 $229,900Pending3 beds 2 baths1,408 sq. ft.
$229,900Pending3 beds 2 baths1,408 sq. ft.5570 Freddy Pl, WELCOME, MD 20693
MLS# MDCH2048780Listed by: BALDUS REAL ESTATE, INC. $769,000Pending5 beds 3 baths3,474 sq. ft.
$769,000Pending5 beds 3 baths3,474 sq. ft.8090 Welcome Orchard Pl, WELCOME, MD 20693
MLS# MDCH2048888Listed by: SAMSON PROPERTIES $225,000Active4.91 Acres
$225,000Active4.91 Acres8087 Welcome Orchard Pl, WELCOME, MD 20693
MLS# MDCH2038282Listed by: SAMSON PROPERTIES
