1109 Cherry Point Rd, WEST RIVER, MD 20778
Local realty services provided by:Better Homes and Gardens Real Estate Valley Partners
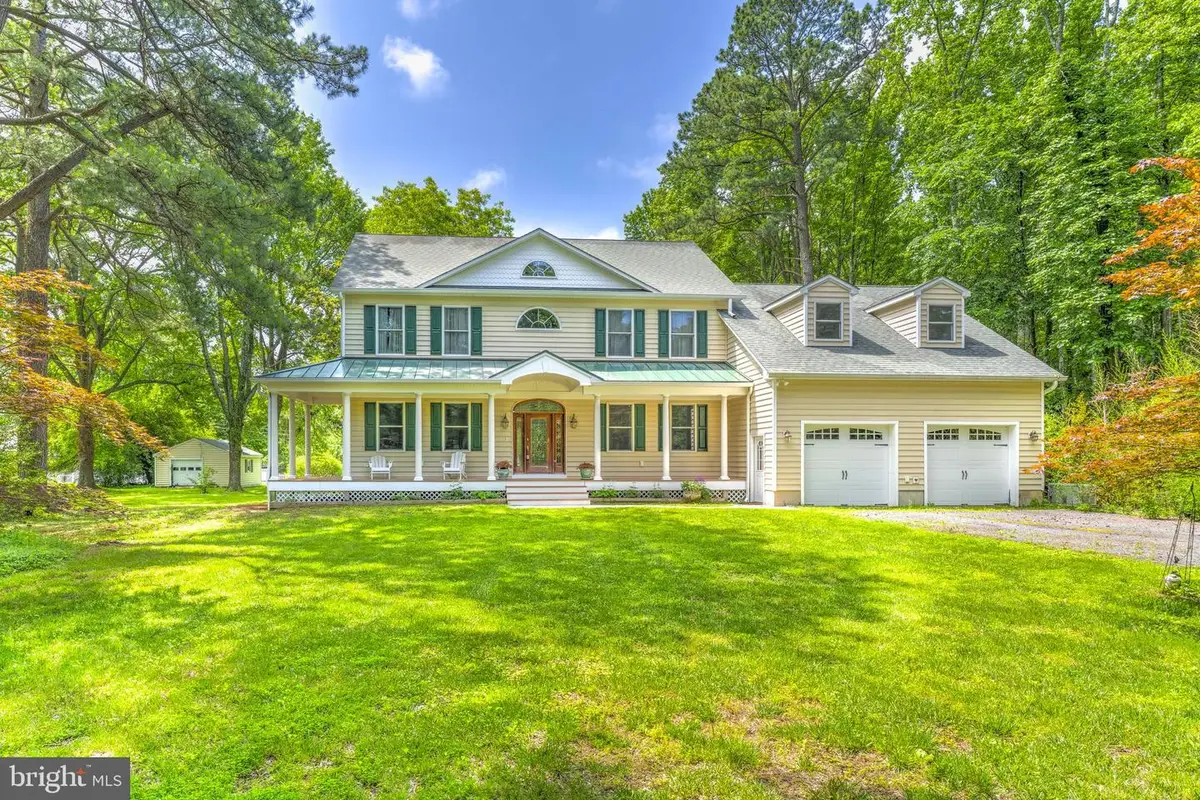


1109 Cherry Point Rd,WEST RIVER, MD 20778
$750,000
- 4 Beds
- 5 Baths
- 3,352 sq. ft.
- Single family
- Pending
Listed by:francis r mudd iii
Office:schwartz realty, inc.
MLS#:MDAA2116746
Source:BRIGHTMLS
Price summary
- Price:$750,000
- Price per sq. ft.:$223.75
About this home
First time on the market! This custom-built water view home, set on a picturesque one-acre lot, was thoughtfully designed by its original owners. Featuring a first-floor primary suite, wide hallways and doors for wheelchair accessibility, and a roll-in shower in the primary bath, every detail was carefully planned. The exquisite gourmet kitchen boasts a commercial gas stove, wall oven, spacious center island, and custom-built cabinetry, all complemented by stunning hickory flooring throughout. The kitchen seamlessly flows into a large family room with breathtaking views of South Creek, a cozy wood-burning fireplace, and glass double doors leading to a deck overlooking the expansive level yard. The upper level offers three generously sized bedrooms, each with its own full bath, including one designed as an in-law suite. Additional highlights include zoned heat pumps with propane backup, ensuring comfort year-round. Escape the hustle and bustle and embrace living near the Chesapeake Bay.
Contact an agent
Home facts
- Year built:2011
- Listing Id #:MDAA2116746
- Added:78 day(s) ago
- Updated:August 16, 2025 at 07:27 AM
Rooms and interior
- Bedrooms:4
- Total bathrooms:5
- Full bathrooms:4
- Half bathrooms:1
- Living area:3,352 sq. ft.
Heating and cooling
- Cooling:Central A/C, Heat Pump(s), Zoned
- Heating:Electric, Heat Pump - Gas BackUp, Heat Pump(s), Propane - Leased, Zoned
Structure and exterior
- Year built:2011
- Building area:3,352 sq. ft.
- Lot area:1 Acres
Utilities
- Water:Filter, Well
- Sewer:Public Sewer
Finances and disclosures
- Price:$750,000
- Price per sq. ft.:$223.75
- Tax amount:$7,401 (2025)
New listings near 1109 Cherry Point Rd
- New
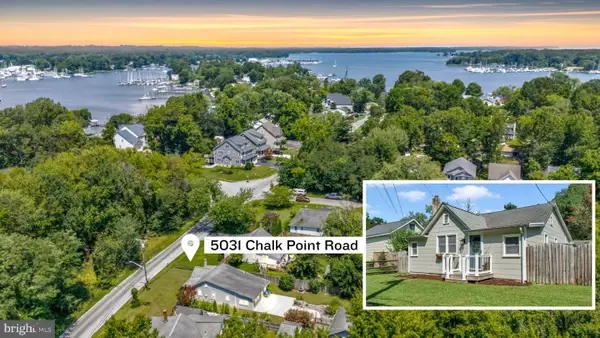 $335,000Active3 beds 1 baths1,160 sq. ft.
$335,000Active3 beds 1 baths1,160 sq. ft.5031 Chalk Point Rd, WEST RIVER, MD 20778
MLS# MDAA2121654Listed by: HOMESOURCE UNITED 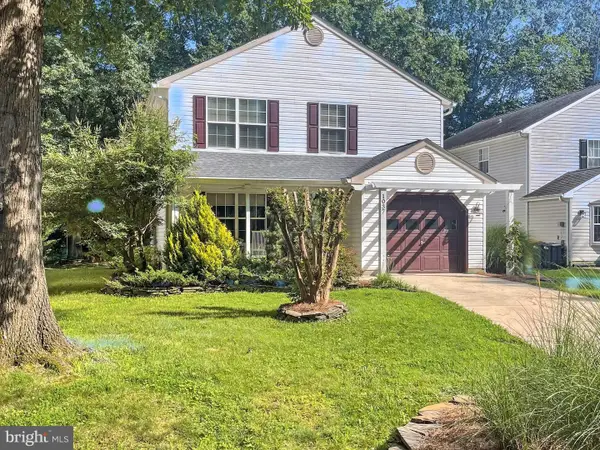 $525,000Active3 beds 3 baths1,784 sq. ft.
$525,000Active3 beds 3 baths1,784 sq. ft.1037 Biltmore Ave, WEST RIVER, MD 20778
MLS# MDAA2122330Listed by: HOUWZER, LLC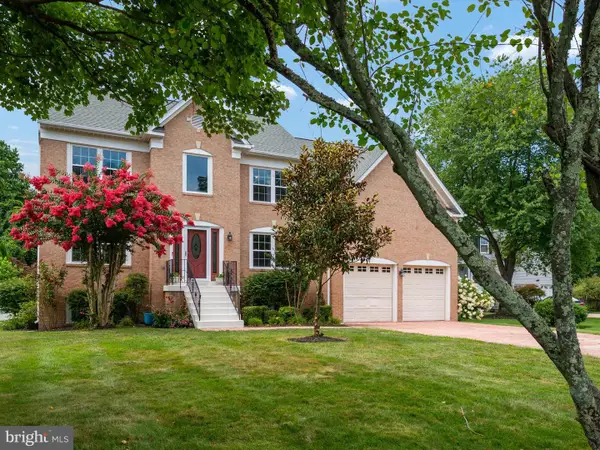 $770,000Pending6 beds 4 baths2,918 sq. ft.
$770,000Pending6 beds 4 baths2,918 sq. ft.5312 Beauvoir Ct, WEST RIVER, MD 20778
MLS# MDAA2120744Listed by: COLDWELL BANKER REALTY $450,000Pending5 beds 2 baths2,296 sq. ft.
$450,000Pending5 beds 2 baths2,296 sq. ft.1027 Biltmore Ave, WEST RIVER, MD 20778
MLS# MDAA2116468Listed by: SCHWARTZ REALTY, INC.- Open Sun, 11am to 2pm
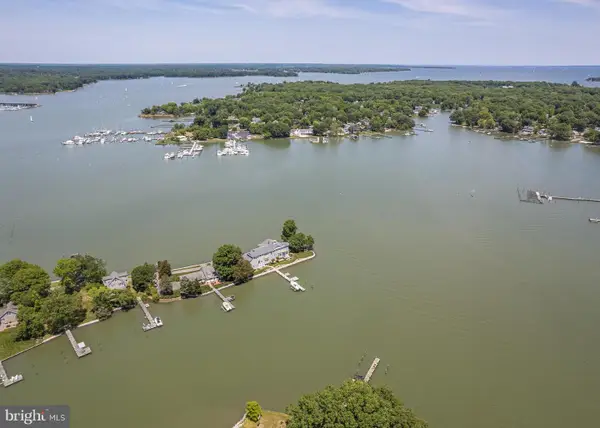 $1,490,000Active3 beds 3 baths2,985 sq. ft.
$1,490,000Active3 beds 3 baths2,985 sq. ft.1045 Back Bay Beach Rd, WEST RIVER, MD 20778
MLS# MDAA2118912Listed by: EXP REALTY, LLC  $964,900Active4 beds 4 baths2,516 sq. ft.
$964,900Active4 beds 4 baths2,516 sq. ft.4308 Molly Shippen Trl, WEST RIVER, MD 20778
MLS# MDAA2114460Listed by: PENINSULA PROPERTIES, LLC.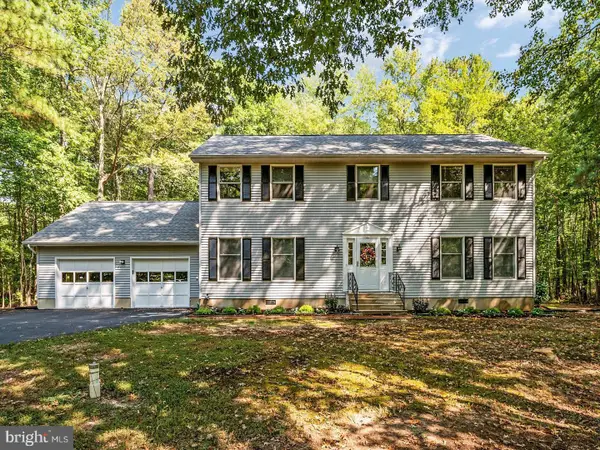 $789,000Active5 beds 3 baths3,052 sq. ft.
$789,000Active5 beds 3 baths3,052 sq. ft.5235 Chalk Point Rd, WEST RIVER, MD 20778
MLS# MDAA2111870Listed by: RE/MAX ONE
