1000 Alysweep Ct #lachlan, Westminster, MD 21157
Local realty services provided by:Better Homes and Gardens Real Estate Valley Partners
Listed by: benjamin rutt
Office: patriot realty, llc.
MLS#:MDCR2021788
Source:BRIGHTMLS
Price summary
- Price:$696,544
- Price per sq. ft.:$296.91
About this home
Welcome to Meadows at Legacy Farms, a vibrant community of new homes for sale in the picturesque town of Westminster, MD. An expansion of the Legacy Farms community, Meadows at Legacy Farms features 22 spacious homesites with remaining sites averaging just under 1/4 of an acre. Experience the beauty of tree-lined streets that not only provide a sense of privacy but also immerse you in the tranquility of nature. Situated just a short distance from 140, commuting to Baltimore is incredibly convenient. Enjoy seamless access for a day trip to explore shopping and dining in the city. Alternatively, take 97 to head down to Washington D.C. and visit our nation's capital. Enjoy suburban living with convenient access to the urban lifestyle. Meadows at Legacy Farms offers a variety of customizable floorplans, each with over 10,000 structural and decorative customizations. Looking for more customization? Additional changes are available through our Design Time option. Your Designer will be with you every step of the way to help bring your vision to life. Our quality homes are backed with an industry-leading 20-year warranty structural warranty. Learn more about how Keystone Custom Homes are 80% more efficient than used homes and 50% more efficient than other new homes.
The Lachlan is a 4 bed, 2.5 bath home with an open floorplan and lots of storage. The Family Room opens up to the Kitchen and Dining Area. The Kitchen features an eat-in island and walk-in pantry. Off the Kitchen, the Mud Room has a walk-in closet and access to the 2-car Garage. Study and Powder Room located at the front of the home. Upstairs, the Owner's Suite has 2 walk-in closets and a private full bath. 3 additional bedrooms with walk-in closets, a full bath, and Laundry Room complete the second floor.
Contact an agent
Home facts
- Year built:2025
- Listing ID #:MDCR2021788
- Added:748 day(s) ago
- Updated:February 12, 2026 at 02:42 PM
Rooms and interior
- Bedrooms:4
- Total bathrooms:3
- Full bathrooms:2
- Half bathrooms:1
- Living area:2,346 sq. ft.
Heating and cooling
- Cooling:Central A/C
- Heating:Forced Air, Natural Gas
Structure and exterior
- Roof:Composite, Shingle
- Year built:2025
- Building area:2,346 sq. ft.
- Lot area:0.24 Acres
Schools
- High school:WINTERS MILL
- Middle school:WESTMINSTER
- Elementary school:WILLIAM WINCHESTER
Utilities
- Water:Public
- Sewer:Public Sewer
Finances and disclosures
- Price:$696,544
- Price per sq. ft.:$296.91
New listings near 1000 Alysweep Ct #lachlan
- Coming Soon
 $770,000Coming Soon5 beds 3 baths
$770,000Coming Soon5 beds 3 baths1645 Timber Summit Dr, WESTMINSTER, MD 21157
MLS# MDCR2032534Listed by: KELLER WILLIAMS GATEWAY LLC - Coming Soon
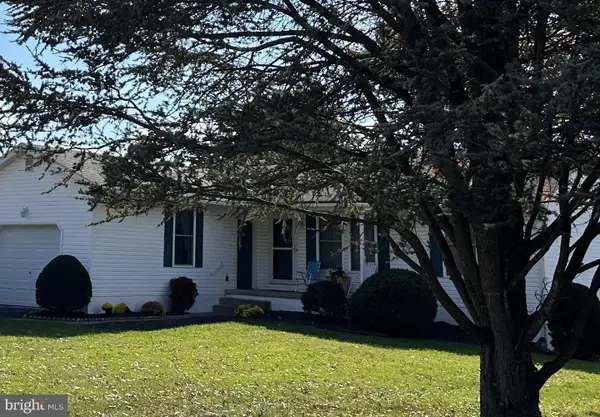 $405,000Coming Soon4 beds 2 baths
$405,000Coming Soon4 beds 2 baths293 Hahn Rd, WESTMINSTER, MD 21157
MLS# MDCR2032488Listed by: LONG & FOSTER REAL ESTATE, INC. - New
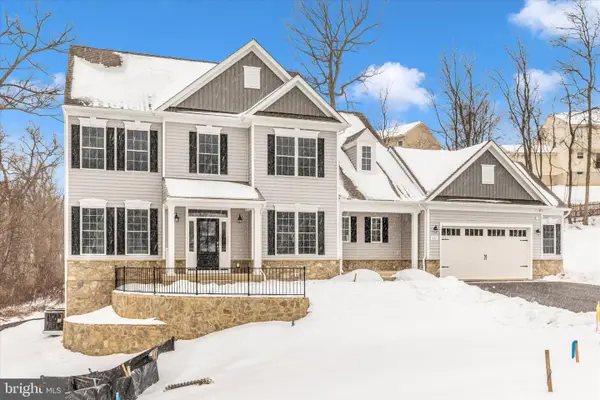 $914,900Active5 beds 4 baths3,667 sq. ft.
$914,900Active5 beds 4 baths3,667 sq. ft.112 Whirlaway Dr., WESTMINSTER, MD 21157
MLS# MDCR2032476Listed by: KELLER WILLIAMS REALTY CENTRE - Open Sun, 1:30 to 4pmNew
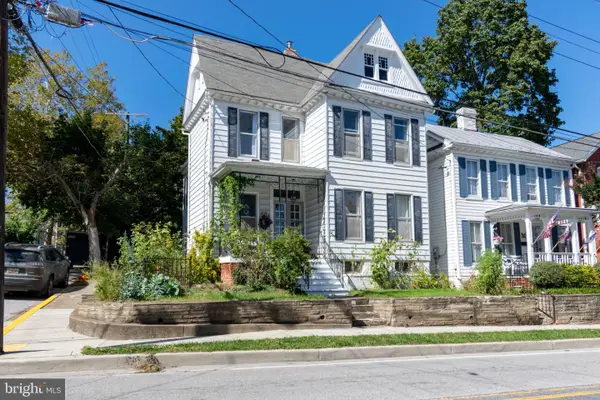 $350,000Active-- beds 1 baths1,842 sq. ft.
$350,000Active-- beds 1 baths1,842 sq. ft.50 Liberty St, WESTMINSTER, MD 21157
MLS# MDCR2032194Listed by: BLUE CRAB REAL ESTATE, LLC. - Coming Soon
 $457,000Coming Soon3 beds 3 baths
$457,000Coming Soon3 beds 3 baths857 Snowfall Way, WESTMINSTER, MD 21157
MLS# MDCR2032460Listed by: RE/MAX ADVANTAGE REALTY - Coming SoonOpen Sat, 1 to 3pm
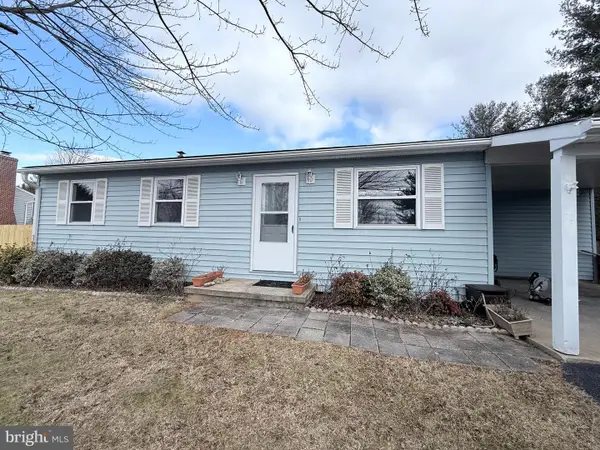 $450,000Coming Soon3 beds 2 baths
$450,000Coming Soon3 beds 2 baths742 Holliday Ln, WESTMINSTER, MD 21157
MLS# MDCR2031442Listed by: KELLER WILLIAMS LUCIDO AGENCY - Open Sat, 11am to 1pmNew
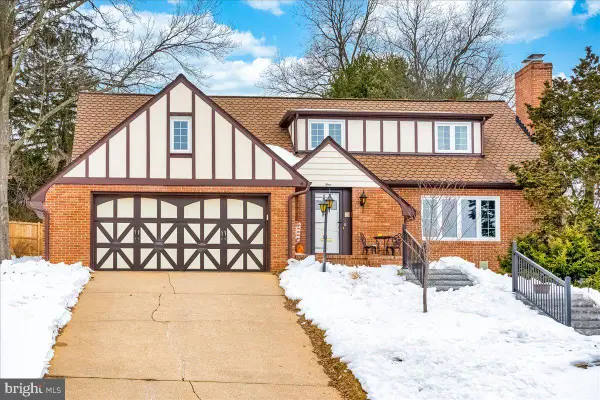 $460,000Active3 beds 2 baths2,513 sq. ft.
$460,000Active3 beds 2 baths2,513 sq. ft.4 Arnold Dr, WESTMINSTER, MD 21157
MLS# MDCR2032446Listed by: RE/MAX ADVANTAGE REALTY 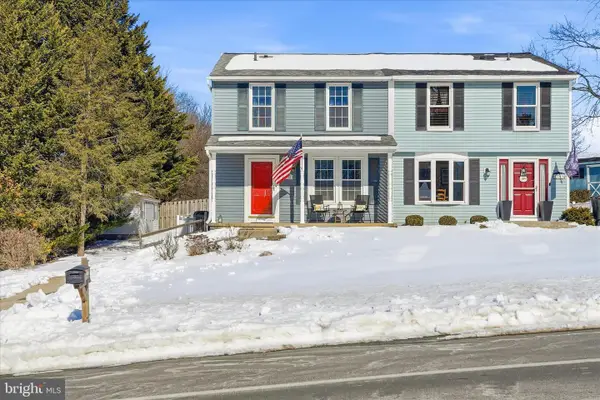 $299,999Pending3 beds 2 baths1,442 sq. ft.
$299,999Pending3 beds 2 baths1,442 sq. ft.76 Hook Rd, WESTMINSTER, MD 21157
MLS# MDCR2032164Listed by: RE/MAX RESULTS- New
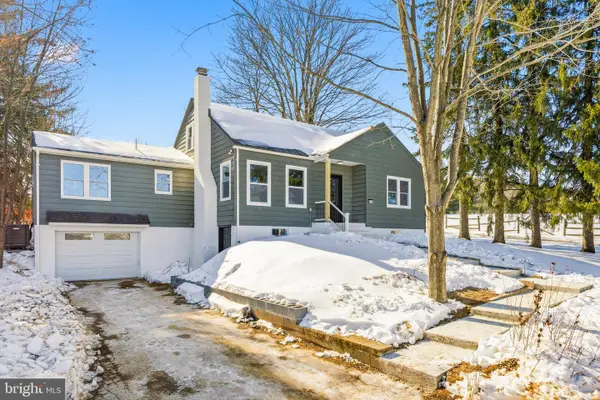 $577,777Active5 beds 4 baths3,387 sq. ft.
$577,777Active5 beds 4 baths3,387 sq. ft.3170 Sykesville Rd, WESTMINSTER, MD 21157
MLS# MDCR2032440Listed by: ALLFIRST REALTY, INC. - New
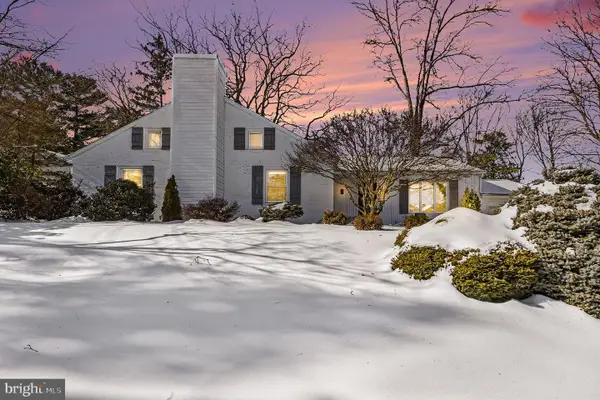 $515,000Active3 beds 2 baths1,688 sq. ft.
$515,000Active3 beds 2 baths1,688 sq. ft.3 Marbeth Hill, WESTMINSTER, MD 21157
MLS# MDCR2032428Listed by: CUMMINGS & CO. REALTORS

