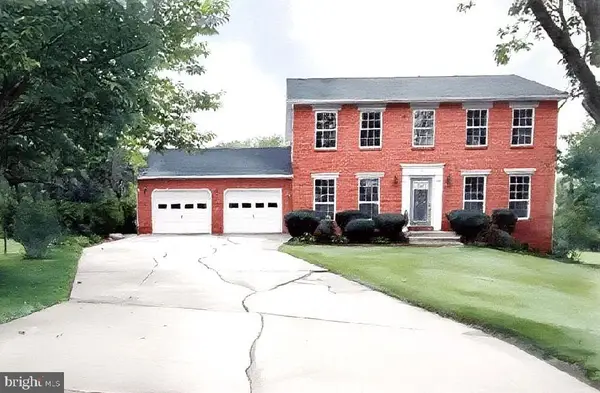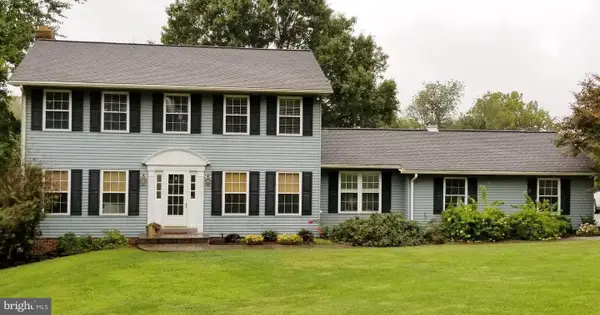1016 Cherrytown Rd, Westminster, MD 21158
Local realty services provided by:Better Homes and Gardens Real Estate Maturo
1016 Cherrytown Rd,Westminster, MD 21158
$325,000
- 3 Beds
- 2 Baths
- 1,434 sq. ft.
- Single family
- Pending
Listed by:teresa e. ashe
Office:coldwell banker realty
MLS#:MDCR2029434
Source:BRIGHTMLS
Price summary
- Price:$325,000
- Price per sq. ft.:$226.64
About this home
Welcome to Your Own Private Oasis! Interior Pictures Coming Soon as updates are still in progress. Don't let this home fool you! It's more than meets the eye. Nestled in a serene country setting on a quiet street with 0.54-acres of scenic space in Westminster, MD, this charming and cozy home offers a perfect blend of tranquility and modern comfort. If you’ve been dreaming of seclusion, and the simplicity of country living - this is it! This beautifully updated home sits well off the road with a private 4-car driveway, extra street parking and a freshly painted large deck - perfect for a morning coffee or enjoying a quiet evening under the stars. An amazing home at an amazing price! Recently updated, this home offers 3 delightful bedrooms, 2-full baths and LL space ensuring modern comfort. Step inside to a freshly painted and spacious living area with tons of natural light throughout, adorned with original tongue and groove wood flooring in LR and DR. The kitchen will delight - featuring ceramic tile flooring, ceramic countertops, chestnut cabinets, built-in microwave, updated fixtures, and a scenic window. Adjacent to the living area, enjoy 3 spacious bedrooms with generous closet space, carpet and new ceiling fans. The full-bath offers a new vanity, window, tub/shower and linen closet. Adjacent to the Kitchen/DR, a sliding glass door opens to an enclosed sunroom, featuring beautiful scenic views and freshly installed LVP flooring with access the deck. An additional feature includes a covered porch/stairway to the left off of the kitchen to the expansive rear yard.
The lower level and space are endless with a versatile layout. Enjoy a wrought-iron spiral staircase, ascending to the LL off of the kitchen - adding a unique visual element to the space. This level offers a walk-out exit, a full bath with a walk-in shower, new LVP flooring throughout, fresh paint, new lighting and TONS of extra space for a growing family or accommodating guests. The possibilities for this space are endless. It can be transformed into a home office, recreation area, storage space or overnight guest accommodations.
Situated in a countryside setting, this well manicured property is surrounded by nature, established trees and foliage and offers a large storage shed. Have a boat or RV? This property offers two points of ingress and egress for extra accessibility and plenty of sunny space for horticulture/vegetable patch! ONE YEAR HOME WARRANTY INCLUDED. This property is also eligible for USDA financing!
Recent updates include: Fresh interior/exterior paint (deck), new exit doors, shutters, LVP flooring, light fixtures, ceiling fans, exterior/interior lighting, gutter guards, new A/C unit (2025-w/10 Yr Home Warranty) chimney cap, smoke detectors, built-in microwave, water filtration system (PVC) and new hose bids. Water Heater (2022). Approximately 9 minutes to Littlestown, PA, 18 minutes to Hanover, PA and 17 minutes to Westminster, MD, offering easy access to both states, enhancing your commuting options and providing a gateway to a multitude of amenities, shopping, dining, and entertainment. This property will captivate you with its charm and endless possibilities. New photos of interior coming soon!
Contact an agent
Home facts
- Year built:1973
- Listing ID #:MDCR2029434
- Added:46 day(s) ago
- Updated:October 01, 2025 at 07:32 AM
Rooms and interior
- Bedrooms:3
- Total bathrooms:2
- Full bathrooms:2
- Living area:1,434 sq. ft.
Heating and cooling
- Cooling:Ceiling Fan(s), Central A/C
- Heating:Baseboard - Hot Water, Oil
Structure and exterior
- Roof:Shingle
- Year built:1973
- Building area:1,434 sq. ft.
- Lot area:0.54 Acres
Schools
- High school:WINTERS MILL
- Middle school:WESTMINSTER WEST
- Elementary school:EBB VALLEY
Utilities
- Water:Private
- Sewer:Private Sewer
Finances and disclosures
- Price:$325,000
- Price per sq. ft.:$226.64
- Tax amount:$2,878 (2024)
New listings near 1016 Cherrytown Rd
- Coming Soon
 $334,777Coming Soon5 beds 3 baths
$334,777Coming Soon5 beds 3 baths304 Crestview Ct, WESTMINSTER, MD 21158
MLS# MDCR2030496Listed by: CENTURY 21 NEW MILLENNIUM - Coming Soon
 $465,000Coming Soon4 beds 2 baths
$465,000Coming Soon4 beds 2 baths61 Marhill Ct, WESTMINSTER, MD 21158
MLS# MDCR2030428Listed by: CUMMINGS & CO. REALTORS - Coming Soon
 $389,900Coming Soon3 beds 2 baths
$389,900Coming Soon3 beds 2 baths703 Uniontown Rd, WESTMINSTER, MD 21158
MLS# MDCR2030484Listed by: RE/MAX SOLUTIONS - New
 $334,900Active3 beds 1 baths1,104 sq. ft.
$334,900Active3 beds 1 baths1,104 sq. ft.701 Gist Rd, WESTMINSTER, MD 21157
MLS# MDCR2030468Listed by: SITES REALTY, INC. - Coming Soon
 $575,000Coming Soon4 beds 3 baths
$575,000Coming Soon4 beds 3 baths302 Avalon Ln, WESTMINSTER, MD 21158
MLS# MDCR2030396Listed by: KELLER WILLIAMS LEGACY - Coming Soon
 $335,000Coming Soon3 beds 3 baths
$335,000Coming Soon3 beds 3 baths393 Juliet Ln, WESTMINSTER, MD 21157
MLS# MDCR2030466Listed by: WINNING EDGE - Coming SoonOpen Sat, 12 to 2pm
 $599,900Coming Soon4 beds 3 baths
$599,900Coming Soon4 beds 3 baths1204 Weymouth St, WESTMINSTER, MD 21158
MLS# MDCR2030434Listed by: CENTURY 21 REDWOOD REALTY - New
 $575,000Active4 beds 3 baths2,640 sq. ft.
$575,000Active4 beds 3 baths2,640 sq. ft.61 Ridge Rd, WESTMINSTER, MD 21157
MLS# MDCR2030372Listed by: CUMMINGS & CO. REALTORS - Coming SoonOpen Sat, 3 to 5pm
 $339,900Coming Soon3 beds 2 baths
$339,900Coming Soon3 beds 2 baths807 Washington Rd, WESTMINSTER, MD 21157
MLS# MDCR2030394Listed by: SACHS REALTY - New
 $438,500Active3 beds 2 baths2,029 sq. ft.
$438,500Active3 beds 2 baths2,029 sq. ft.1868 Snydersburg Rd, WESTMINSTER, MD 21157
MLS# MDCR2030400Listed by: BERKSHIRE HATHAWAY HOMESERVICES HOMESALE REALTY
