108 Garden Way, Westminster, MD 21157
Local realty services provided by:Better Homes and Gardens Real Estate Reserve
108 Garden Way,Westminster, MD 21157
$510,000
- 3 Beds
- 4 Baths
- 2,136 sq. ft.
- Single family
- Pending
Listed by: joann s walton
Office: berkshire hathaway homeservices homesale realty
MLS#:MDCR2030672
Source:BRIGHTMLS
Price summary
- Price:$510,000
- Price per sq. ft.:$238.76
About this home
**NEW PRICE!!** Nestled in the charming Eden Farms community, this delightful Colonial home offers a perfect blend of comfort and style. With 3 spacious bedrooms and 3.5 bathrooms, the inviting interior features hardwood and luxury vinyl plank flooring. The bright Family Rm w/a Wood Burning Fireplace & skylights that fill the space with natural light leads to the Deck for the evening Sunsets. Enjoy meals in the country-style kitchen or the formal dining room. This home offers a Large Formal Living Rm, a first floor Laundry & a remodeled Primary Bathroom. The expansive 0.38-acre lot boasts landscaped front and rear yards, perfect for outdoor gatherings or quiet evenings on the deck. The partially finished Lower Level provides additional living space, a full bath & additional storage options with an exit to the rear yard. Eden Farms is known for its friendly atmosphere, nearby parks, convenient access to public services and local amenities that make this home a true gem. This home is just waiting for your finishing touches to be your own.
Contact an agent
Home facts
- Year built:1992
- Listing ID #:MDCR2030672
- Added:48 day(s) ago
- Updated:December 17, 2025 at 10:50 AM
Rooms and interior
- Bedrooms:3
- Total bathrooms:4
- Full bathrooms:3
- Half bathrooms:1
- Living area:2,136 sq. ft.
Heating and cooling
- Cooling:Ceiling Fan(s), Central A/C, Heat Pump(s), Programmable Thermostat
- Heating:Electric, Heat Pump(s)
Structure and exterior
- Roof:Architectural Shingle, Asphalt
- Year built:1992
- Building area:2,136 sq. ft.
- Lot area:0.38 Acres
Schools
- High school:WINTERS MILL
- Middle school:EAST
- Elementary school:WILLIAM WINCHESTER
Utilities
- Water:Public
- Sewer:Public Sewer
Finances and disclosures
- Price:$510,000
- Price per sq. ft.:$238.76
- Tax amount:$3,790 (2021)
New listings near 108 Garden Way
- New
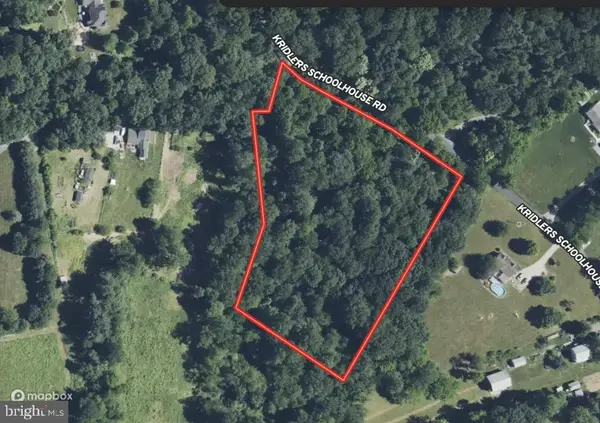 $149,000Active4.08 Acres
$149,000Active4.08 Acres0 Kridlers Schoolhouse Rd, WESTMINSTER, MD 21158
MLS# MDCR2031732Listed by: CHARIS REALTY GROUP - Coming SoonOpen Sun, 1 to 3pm
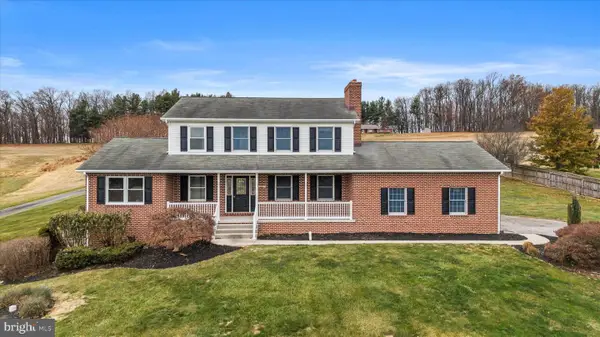 $539,900Coming Soon3 beds 3 baths
$539,900Coming Soon3 beds 3 baths2620 Cape Horn Rd, WESTMINSTER, MD 21157
MLS# MDCR2031656Listed by: REAL BROKER, LLC - Coming Soon
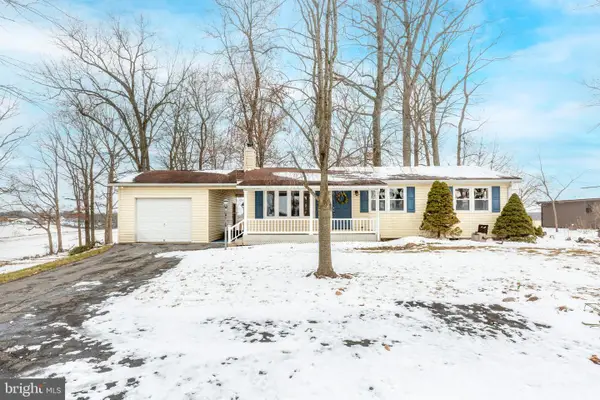 $379,999Coming Soon3 beds 1 baths
$379,999Coming Soon3 beds 1 baths16 Leppo Rd, WESTMINSTER, MD 21158
MLS# MDCR2031716Listed by: RE/MAX SOLUTIONS - New
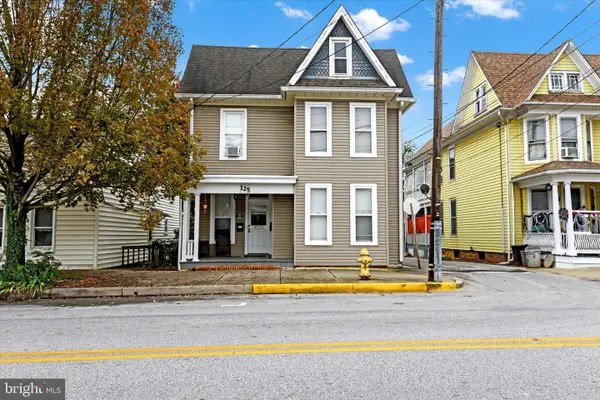 $580,000Active3 beds 2 baths2,210 sq. ft.
$580,000Active3 beds 2 baths2,210 sq. ft.125 W Main St, WESTMINSTER, MD 21157
MLS# MDCR2031692Listed by: IRON VALLEY REAL ESTATE CROSSROADS - New
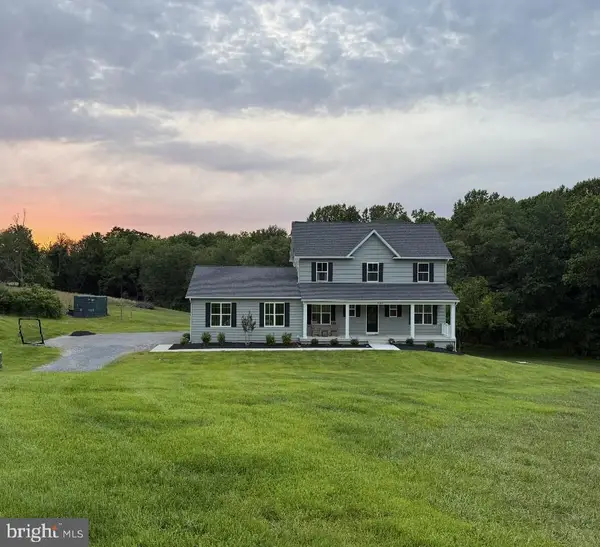 $747,600Active3 beds 3 baths2,242 sq. ft.
$747,600Active3 beds 3 baths2,242 sq. ft.Lot 1 Or 2 Wyndtryst Dr, WESTMINSTER, MD 21158
MLS# MDCR2031696Listed by: RE/MAX REALTY PLUS - New
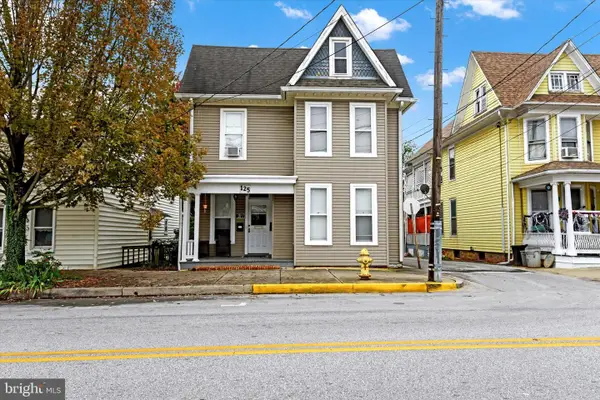 $580,000Active3 beds -- baths2,210 sq. ft.
$580,000Active3 beds -- baths2,210 sq. ft.125 W Main St, WESTMINSTER, MD 21157
MLS# MDCR2031694Listed by: IRON VALLEY REAL ESTATE CROSSROADS - Coming SoonOpen Sat, 12 to 2pm
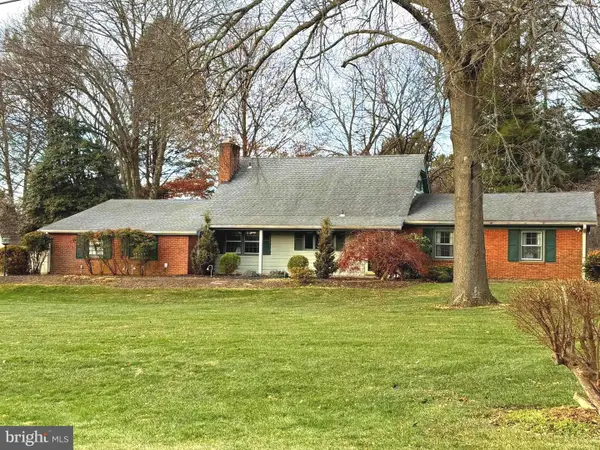 $595,000Coming Soon5 beds 3 baths
$595,000Coming Soon5 beds 3 baths642 Denton Dr N, WESTMINSTER, MD 21157
MLS# MDCR2031604Listed by: CUMMINGS & CO. REALTORS - New
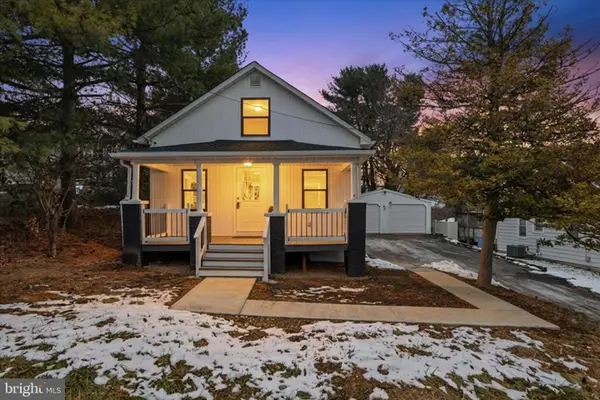 $339,000Active3 beds 2 baths1,688 sq. ft.
$339,000Active3 beds 2 baths1,688 sq. ft.32 Sullivan Ave, WESTMINSTER, MD 21157
MLS# MDCR2031686Listed by: SAMSON PROPERTIES - Coming Soon
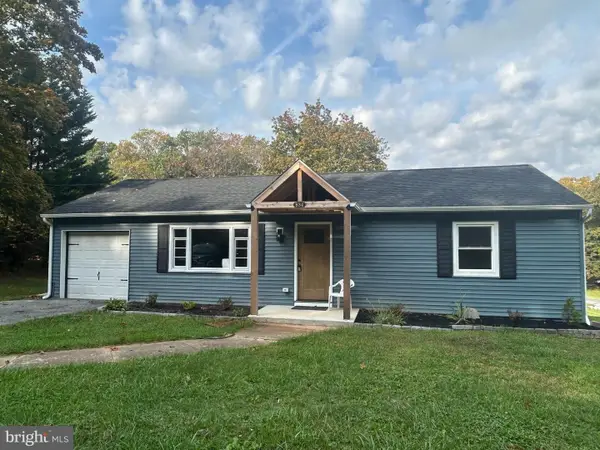 $399,900Coming Soon3 beds 2 baths
$399,900Coming Soon3 beds 2 baths834 Hughes Shop Rd, WESTMINSTER, MD 21158
MLS# MDCR2031688Listed by: TODAYS REALTY, INC. - Coming Soon
 $480,000Coming Soon4 beds 4 baths
$480,000Coming Soon4 beds 4 baths754 Mulligan Ln, WESTMINSTER, MD 21158
MLS# MDCR2031690Listed by: REDFIN CORP
