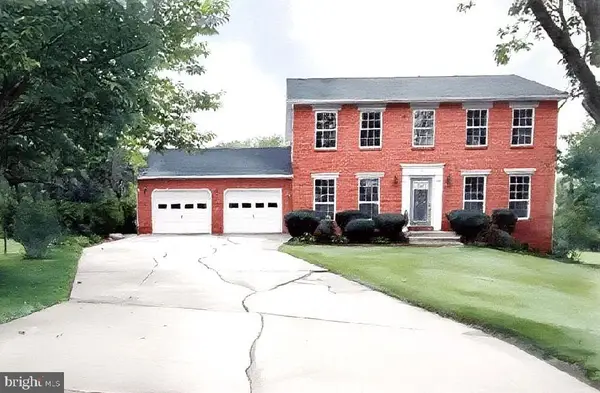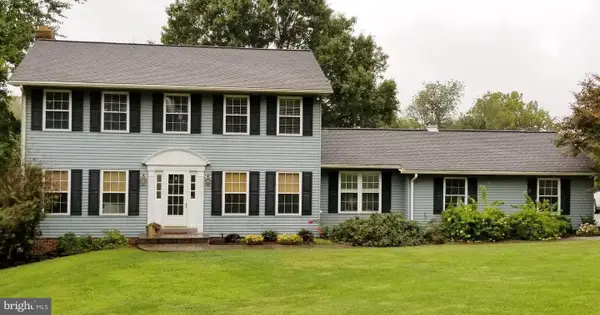1165 Line Rd, Westminster, MD 21158
Local realty services provided by:Better Homes and Gardens Real Estate Premier
1165 Line Rd,Westminster, MD 21158
$1,099,000
- 4 Beds
- 5 Baths
- 5,804 sq. ft.
- Single family
- Active
Listed by:darlene e kegel
Office:cummings & co. realtors
MLS#:MDCR2027206
Source:BRIGHTMLS
Price summary
- Price:$1,099,000
- Price per sq. ft.:$189.35
About this home
ATTENTION BUYERS looking for a HUGE Storage Building - Great for SELF-EMPLOYED (CONTRACTORS, MECHANICS, LANDSCAPERS ) —this property features a massive 120 x 70 sq ft Amish built, 8,000+ sq ft garage/pole barn with electric, water, and 4 - 14x14 overhead doors, large enough to fit 4 tractor trailers. Beautiful Cape Cod home on 5.5 acres near the Maryland/Pennsylvania line. Inside, enjoy a bright, open floor plan, with high-end finishes, a two-story foyer, and curved staircase. The main level with plenty of natural light, features a vaulted Great Room with gas fireplace, a gourmet kitchen with Silestone counters, stainless steel appliances & island, a dining room, a study/ LR and spacious laundry room. The luxurious 1st Floor primary suite includes a spa bath, with double vanity, soaking tub and walk-in closet. Upstairs offers 2 additional bedroom areas with en-suite bathrooms, and a large bonus room could be a Rec Room for the kids or easily converted for additional bedrooms. The finished lower level has an outside entrance for possible separate apartment. LL includes a recreation room, Custom Built wet bar, billiard area, gas wood stove, and full bath. Outside, enjoy a rear deck, patios, lush lawn, and mature trees—ideal for entertaining or relaxing. A 3-car attached garage and plenty of driveway parking complete the package. ALSO, the huge bonus room over the garage could have a seperate entrance added and could be a home business or additional apartment. Lots of potential!!!!
Contact an agent
Home facts
- Year built:2009
- Listing ID #:MDCR2027206
- Added:140 day(s) ago
- Updated:October 01, 2025 at 01:44 PM
Rooms and interior
- Bedrooms:4
- Total bathrooms:5
- Full bathrooms:4
- Half bathrooms:1
- Living area:5,804 sq. ft.
Heating and cooling
- Cooling:Ceiling Fan(s), Central A/C, Geothermal
- Heating:Central, Geo-thermal, Heat Pump(s)
Structure and exterior
- Roof:Architectural Shingle
- Year built:2009
- Building area:5,804 sq. ft.
- Lot area:5.5 Acres
Utilities
- Water:Well
- Sewer:Mound System, Septic Exists
Finances and disclosures
- Price:$1,099,000
- Price per sq. ft.:$189.35
- Tax amount:$6,762 (2024)
New listings near 1165 Line Rd
- Coming Soon
 $334,777Coming Soon5 beds 3 baths
$334,777Coming Soon5 beds 3 baths304 Crestview Ct, WESTMINSTER, MD 21158
MLS# MDCR2030496Listed by: CENTURY 21 NEW MILLENNIUM - Coming Soon
 $465,000Coming Soon4 beds 2 baths
$465,000Coming Soon4 beds 2 baths61 Marhill Ct, WESTMINSTER, MD 21158
MLS# MDCR2030428Listed by: CUMMINGS & CO. REALTORS - Coming Soon
 $389,900Coming Soon3 beds 2 baths
$389,900Coming Soon3 beds 2 baths703 Uniontown Rd, WESTMINSTER, MD 21158
MLS# MDCR2030484Listed by: RE/MAX SOLUTIONS - New
 $334,900Active3 beds 1 baths1,104 sq. ft.
$334,900Active3 beds 1 baths1,104 sq. ft.701 Gist Rd, WESTMINSTER, MD 21157
MLS# MDCR2030468Listed by: SITES REALTY, INC. - Coming Soon
 $575,000Coming Soon4 beds 3 baths
$575,000Coming Soon4 beds 3 baths302 Avalon Ln, WESTMINSTER, MD 21158
MLS# MDCR2030396Listed by: KELLER WILLIAMS LEGACY - Coming Soon
 $335,000Coming Soon3 beds 3 baths
$335,000Coming Soon3 beds 3 baths393 Juliet Ln, WESTMINSTER, MD 21157
MLS# MDCR2030466Listed by: WINNING EDGE - Coming SoonOpen Sat, 12 to 2pm
 $599,900Coming Soon4 beds 3 baths
$599,900Coming Soon4 beds 3 baths1204 Weymouth St, WESTMINSTER, MD 21158
MLS# MDCR2030434Listed by: CENTURY 21 REDWOOD REALTY - New
 $575,000Active4 beds 3 baths2,640 sq. ft.
$575,000Active4 beds 3 baths2,640 sq. ft.61 Ridge Rd, WESTMINSTER, MD 21157
MLS# MDCR2030372Listed by: CUMMINGS & CO. REALTORS - Coming SoonOpen Sat, 3 to 5pm
 $339,900Coming Soon3 beds 2 baths
$339,900Coming Soon3 beds 2 baths807 Washington Rd, WESTMINSTER, MD 21157
MLS# MDCR2030394Listed by: SACHS REALTY - New
 $438,500Active3 beds 2 baths2,029 sq. ft.
$438,500Active3 beds 2 baths2,029 sq. ft.1868 Snydersburg Rd, WESTMINSTER, MD 21157
MLS# MDCR2030400Listed by: BERKSHIRE HATHAWAY HOMESERVICES HOMESALE REALTY
