117 Saylor Dr, Westminster, MD 21157
Local realty services provided by:Better Homes and Gardens Real Estate Murphy & Co.
117 Saylor Dr,Westminster, MD 21157
$785,000
- 5 Beds
- 4 Baths
- 3,100 sq. ft.
- Single family
- Active
Listed by: christopher lee
Office: corcoran mcenearney
MLS#:MDCR2030060
Source:BRIGHTMLS
Price summary
- Price:$785,000
- Price per sq. ft.:$253.23
About this home
Welcome to Walnut Ridge, a one-of-a-kind community where luxury living meets peaceful countryside charm—right in the heart of Westminster. Tucked into gently rolling hills and surrounded by mature trees, Walnut Ridge offers a rare blend of privacy, space, and convenience.
Each homesite ranges from 1.2 to nearly 5 acres, giving you room to breathe and grow, while still being just minutes from local schools, shopping, dining, and commuter routes. Whether you're looking for a quiet escape or a place to entertain, you'll find it here.
Built by The Columbia Building Company, a trusted name in semi-custom construction, these thoughtfully designed homes showcase exceptional craftsmanship and high-end finishes throughout. With homes offering up to 5,000 square feet, there’s room for everyone—whether you're working from home, hosting guests, or simply enjoying everyday life.
Inside, you'll find open-concept layouts that perfectly suit modern living. The gourmet kitchens are made for both cooking and gathering, while the finished lower levels offer flexible space for recreation, work, or relaxation. State-of-the-art smart home technology is seamlessly integrated, and every home is built to LEED Gold Certification standards for energy efficiency. As a bonus, new homeowners can take advantage of a $4,500 tax credit.
What truly sets Walnut Ridge apart is the opportunity to customize. You'll work directly with the builder to personalize everything—from the structure to the finishes—and choose the ideal lot to bring your vision to life.
Buyers are responsible for all transfer and recordation taxes. The builder uses their own contract and prefers construction-to-perm financing, which means transfer taxes would apply only to the lot cost (approximately $200,000). A $350 administrative fee and $400 license fee will also apply.
If you’ve been searching for a home that’s both luxurious and personal, Walnut Ridge is ready to welcome you.
Contact an agent
Home facts
- Year built:2025
- Listing ID #:MDCR2030060
- Added:298 day(s) ago
- Updated:December 30, 2025 at 02:43 PM
Rooms and interior
- Bedrooms:5
- Total bathrooms:4
- Full bathrooms:3
- Half bathrooms:1
- Living area:3,100 sq. ft.
Heating and cooling
- Cooling:Central A/C, Fresh Air Recovery System, Programmable Thermostat
- Heating:Energy Star Heating System, Forced Air, Natural Gas
Structure and exterior
- Year built:2025
- Building area:3,100 sq. ft.
- Lot area:1.5 Acres
Schools
- High school:WINTERS MILL
- Middle school:EAST
- Elementary school:CRANBERRY STATION
Utilities
- Water:Well
- Sewer:On Site Septic
Finances and disclosures
- Price:$785,000
- Price per sq. ft.:$253.23
New listings near 117 Saylor Dr
- Coming Soon
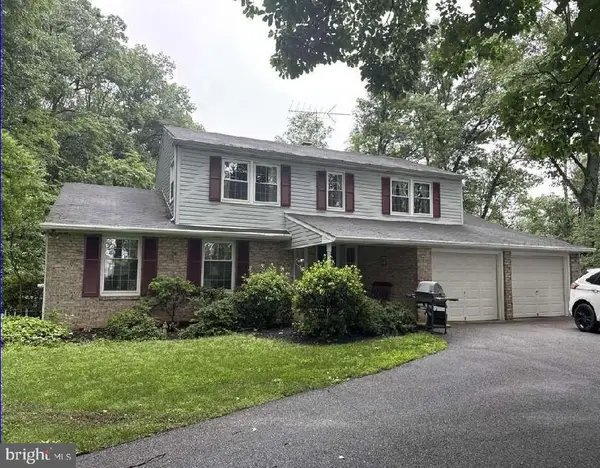 $650,000Coming Soon4 beds 3 baths
$650,000Coming Soon4 beds 3 baths1445 S Pleasant Valley Rd, WESTMINSTER, MD 21158
MLS# MDCR2031812Listed by: EXP REALTY, LLC - Coming Soon
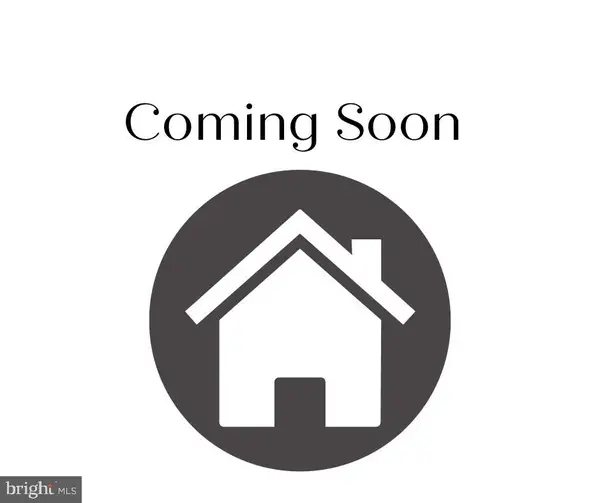 $499,900Coming Soon4 beds 3 baths
$499,900Coming Soon4 beds 3 baths885 Eden Farm Cir, WESTMINSTER, MD 21157
MLS# MDCR2031788Listed by: RE/MAX ADVANTAGE REALTY - Coming Soon
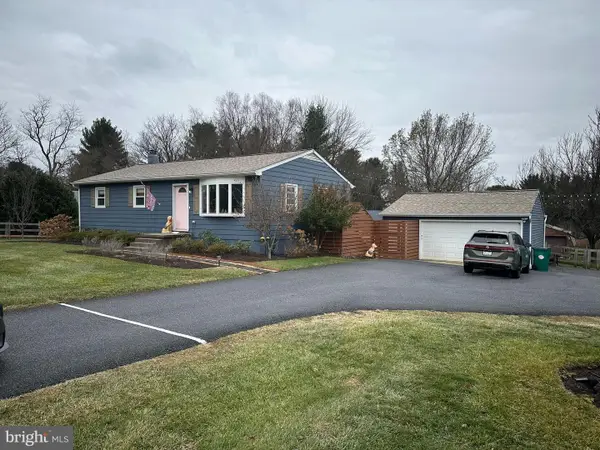 $425,000Coming Soon3 beds 1 baths
$425,000Coming Soon3 beds 1 baths3346 Sykesville Rd, WESTMINSTER, MD 21157
MLS# MDCR2031786Listed by: RE/MAX SOLUTIONS - Coming Soon
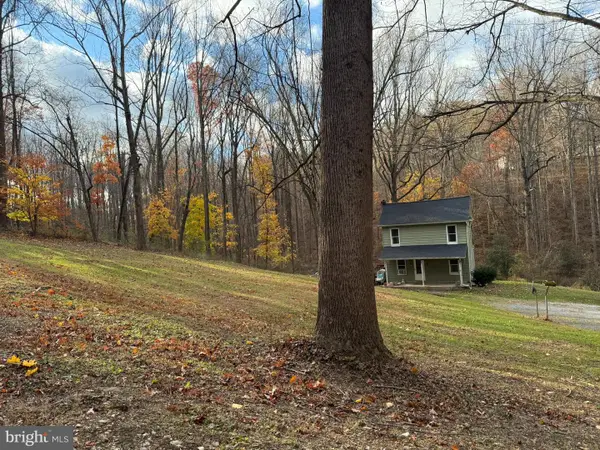 $299,000Coming Soon2 beds 1 baths
$299,000Coming Soon2 beds 1 baths300 Discovery Dr, WESTMINSTER, MD 21157
MLS# MDCR2031070Listed by: CUMMINGS & CO. REALTORS - New
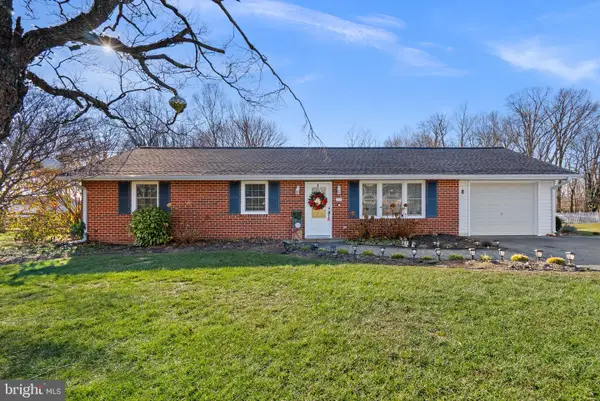 $400,000Active3 beds 1 baths1,482 sq. ft.
$400,000Active3 beds 1 baths1,482 sq. ft.319 Wayne Ave, WESTMINSTER, MD 21157
MLS# MDCR2031748Listed by: VYBE REALTY - Coming Soon
 $537,500Coming Soon4 beds 4 baths
$537,500Coming Soon4 beds 4 baths1284 Guadelupe Dr, WESTMINSTER, MD 21157
MLS# MDCR2031756Listed by: CUMMINGS & CO. REALTORS 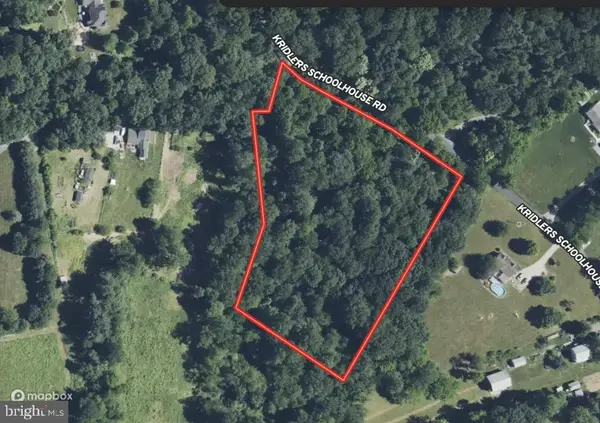 $149,000Active4.08 Acres
$149,000Active4.08 Acres0 Kridlers Schoolhouse Rd, WESTMINSTER, MD 21158
MLS# MDCR2031732Listed by: CHARIS REALTY GROUP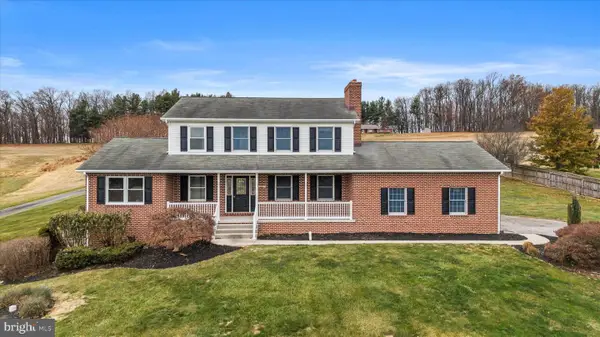 $539,900Active3 beds 3 baths2,397 sq. ft.
$539,900Active3 beds 3 baths2,397 sq. ft.2620 Cape Horn Rd, WESTMINSTER, MD 21157
MLS# MDCR2031656Listed by: REAL BROKER, LLC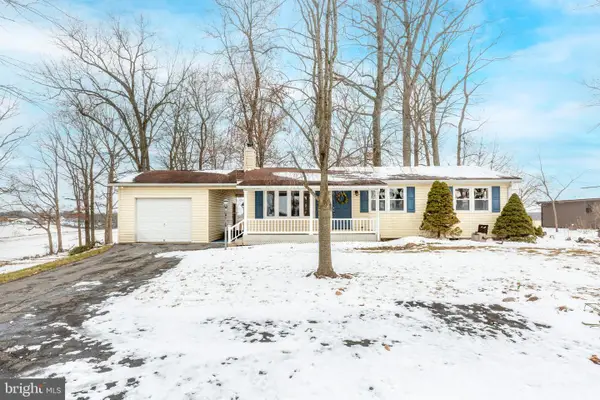 $379,999Active3 beds 1 baths920 sq. ft.
$379,999Active3 beds 1 baths920 sq. ft.16 Leppo Rd, WESTMINSTER, MD 21158
MLS# MDCR2031716Listed by: RE/MAX SOLUTIONS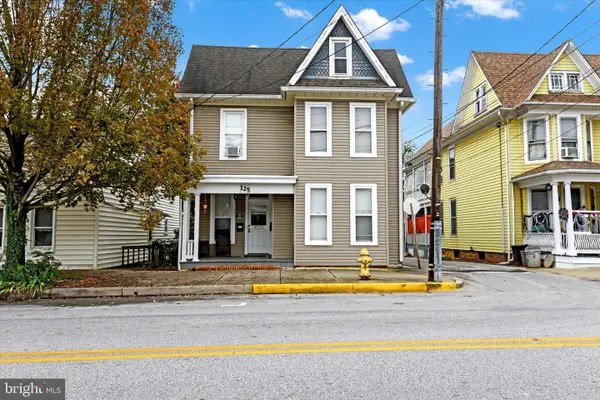 $580,000Active3 beds 2 baths2,210 sq. ft.
$580,000Active3 beds 2 baths2,210 sq. ft.125 W Main St, WESTMINSTER, MD 21157
MLS# MDCR2031692Listed by: IRON VALLEY REAL ESTATE CROSSROADS
