122 Saylor Dr, Westminster, MD 21157
Local realty services provided by:Better Homes and Gardens Real Estate Premier
122 Saylor Dr,Westminster, MD 21157
$875,000
- 4 Beds
- 4 Baths
- 3,100 sq. ft.
- Single family
- Active
Listed by: christopher lee
Office: corcoran mcenearney
MLS#:MDCR2030056
Source:BRIGHTMLS
Price summary
- Price:$875,000
- Price per sq. ft.:$282.26
About this home
Welcome to Walnut Ridge, a one-of-a-kind community where luxury living meets peaceful countryside charm—right in the heart of Westminster. Tucked into gently rolling hills and surrounded by mature trees, Walnut Ridge offers a rare blend of privacy, space, and convenience.
Each homesite ranges from 1.2 to nearly 5 acres, giving you room to breathe and grow, while still being just minutes from local schools, shopping, dining, and commuter routes. Whether you're looking for a quiet escape or a place to entertain, you'll find it here.
Built by The Columbia Building Company, a trusted name in semi-custom construction, these thoughtfully designed homes showcase exceptional craftsmanship and high-end finishes throughout. With homes offering up to 5,000 square feet, there’s room for everyone—whether you're working from home, hosting guests, or simply enjoying everyday life.
Inside, you'll find open-concept layouts that perfectly suit modern living. The gourmet kitchens are made for both cooking and gathering, while the finished lower levels offer flexible space for recreation, work, or relaxation. State-of-the-art smart home technology is seamlessly integrated, and every home is built to LEED Gold Certification standards for energy efficiency. As a bonus, new homeowners can take advantage of a $4,500 tax credit.
What truly sets Walnut Ridge apart is the opportunity to customize. You'll work directly with the builder to personalize everything—from the structure to the finishes—and choose the ideal lot to bring your vision to life.
Buyers are responsible for all transfer and recordation taxes. The builder uses their own contract and prefers construction-to-perm financing, which means transfer taxes would apply only to the lot cost (approximately $200,000). A $350 administrative fee and $400 license fee will also apply.
If you’ve been searching for a home that’s both luxurious and personal, Walnut Ridge is ready to welcome you.
Contact an agent
Home facts
- Year built:2025
- Listing ID #:MDCR2030056
- Added:343 day(s) ago
- Updated:February 11, 2026 at 02:38 PM
Rooms and interior
- Bedrooms:4
- Total bathrooms:4
- Full bathrooms:3
- Half bathrooms:1
- Living area:3,100 sq. ft.
Heating and cooling
- Cooling:Attic Fan, Central A/C, Programmable Thermostat, Zoned
- Heating:Central, Forced Air, Heat Pump(s), Natural Gas
Structure and exterior
- Roof:Architectural Shingle
- Year built:2025
- Building area:3,100 sq. ft.
- Lot area:4.77 Acres
Schools
- High school:WINTERS MILL
- Middle school:EAST
- Elementary school:CRANBERRY STATION
Utilities
- Water:Well
- Sewer:Private Septic Tank
Finances and disclosures
- Price:$875,000
- Price per sq. ft.:$282.26
New listings near 122 Saylor Dr
- Coming Soon
 $770,000Coming Soon5 beds 3 baths
$770,000Coming Soon5 beds 3 baths1645 Timber Summit Dr, WESTMINSTER, MD 21157
MLS# MDCR2032534Listed by: KELLER WILLIAMS GATEWAY LLC - Coming Soon
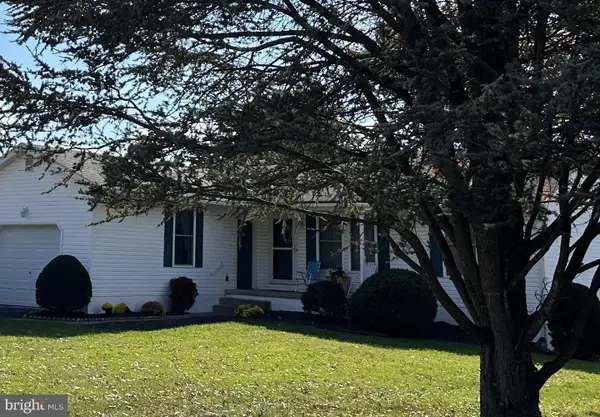 $405,000Coming Soon4 beds 2 baths
$405,000Coming Soon4 beds 2 baths293 Hahn Rd, WESTMINSTER, MD 21157
MLS# MDCR2032488Listed by: LONG & FOSTER REAL ESTATE, INC. - New
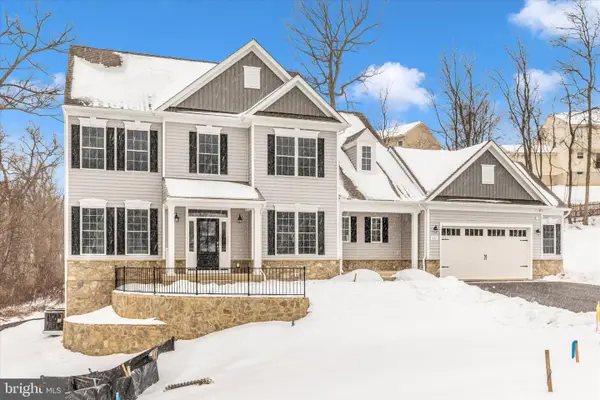 $914,900Active5 beds 4 baths3,667 sq. ft.
$914,900Active5 beds 4 baths3,667 sq. ft.112 Whirlaway Dr., WESTMINSTER, MD 21157
MLS# MDCR2032476Listed by: KELLER WILLIAMS REALTY CENTRE - Open Sun, 1:30 to 4pmNew
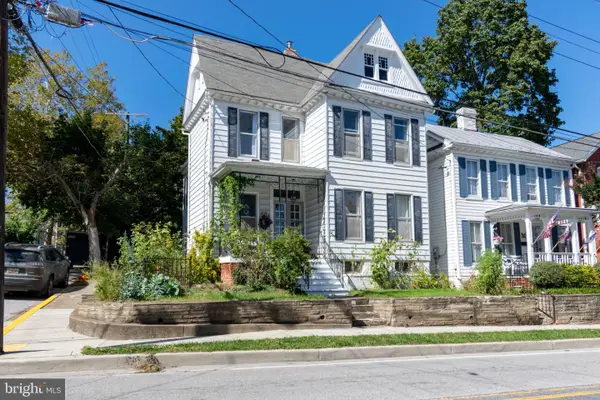 $350,000Active-- beds 1 baths1,842 sq. ft.
$350,000Active-- beds 1 baths1,842 sq. ft.50 Liberty St, WESTMINSTER, MD 21157
MLS# MDCR2032194Listed by: BLUE CRAB REAL ESTATE, LLC. - Coming Soon
 $457,000Coming Soon3 beds 3 baths
$457,000Coming Soon3 beds 3 baths857 Snowfall Way, WESTMINSTER, MD 21157
MLS# MDCR2032460Listed by: RE/MAX ADVANTAGE REALTY - Coming SoonOpen Sat, 1 to 3pm
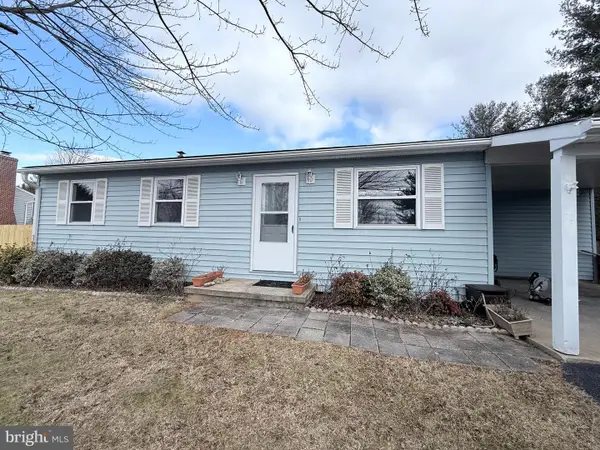 $450,000Coming Soon3 beds 2 baths
$450,000Coming Soon3 beds 2 baths742 Holliday Ln, WESTMINSTER, MD 21157
MLS# MDCR2031442Listed by: KELLER WILLIAMS LUCIDO AGENCY - Open Sat, 11am to 1pmNew
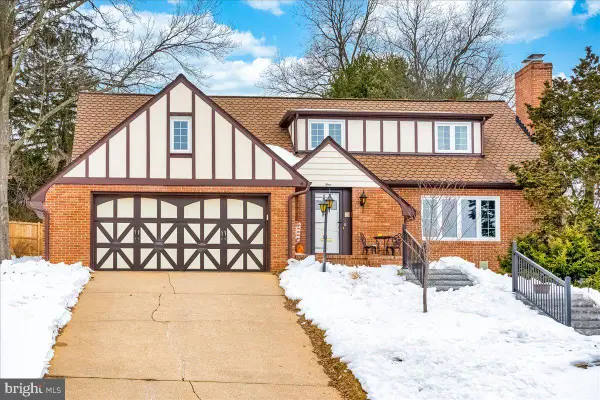 $460,000Active3 beds 2 baths2,513 sq. ft.
$460,000Active3 beds 2 baths2,513 sq. ft.4 Arnold Dr, WESTMINSTER, MD 21157
MLS# MDCR2032446Listed by: RE/MAX ADVANTAGE REALTY 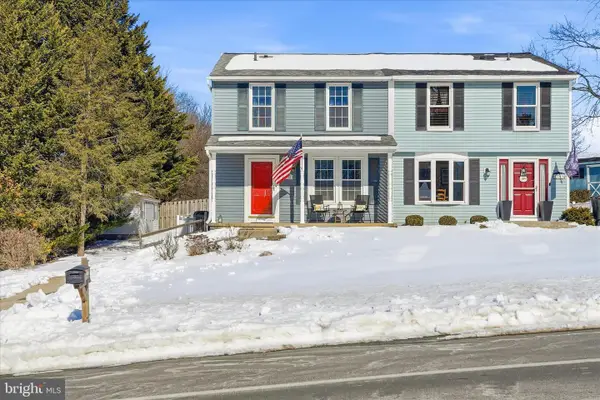 $299,999Pending3 beds 2 baths1,442 sq. ft.
$299,999Pending3 beds 2 baths1,442 sq. ft.76 Hook Rd, WESTMINSTER, MD 21157
MLS# MDCR2032164Listed by: RE/MAX RESULTS- New
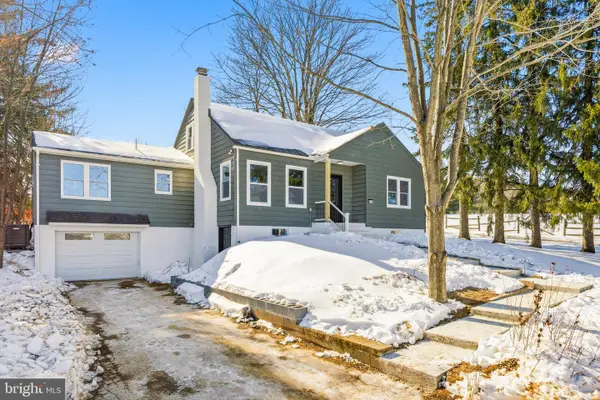 $577,777Active5 beds 4 baths3,387 sq. ft.
$577,777Active5 beds 4 baths3,387 sq. ft.3170 Sykesville Rd, WESTMINSTER, MD 21157
MLS# MDCR2032440Listed by: ALLFIRST REALTY, INC. - New
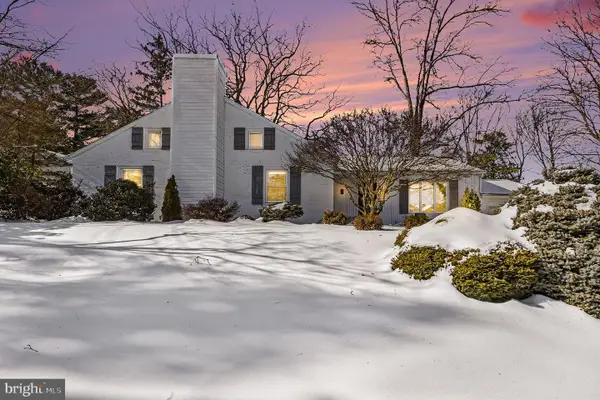 $515,000Active3 beds 2 baths1,688 sq. ft.
$515,000Active3 beds 2 baths1,688 sq. ft.3 Marbeth Hill, WESTMINSTER, MD 21157
MLS# MDCR2032428Listed by: CUMMINGS & CO. REALTORS

