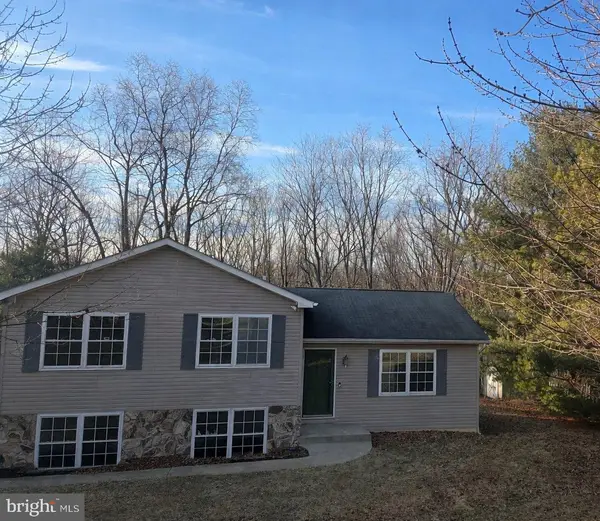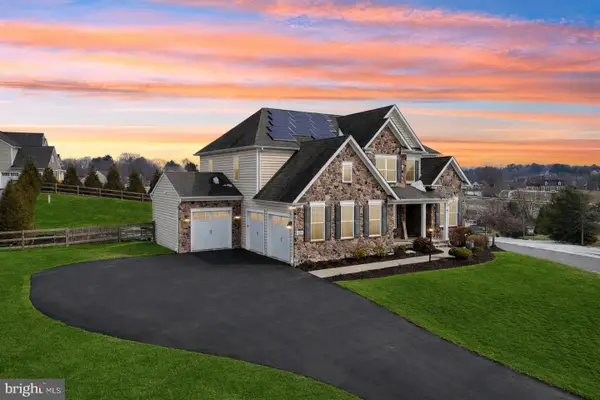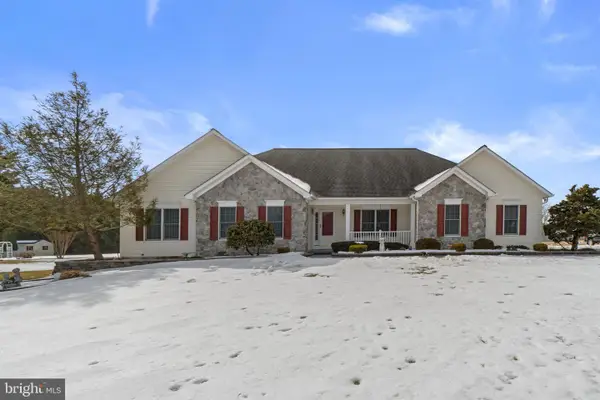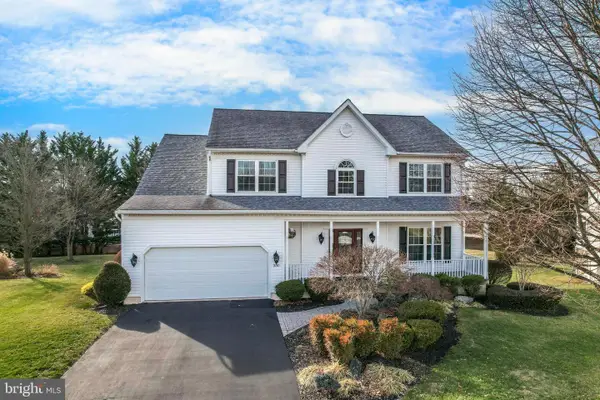1254 Pinch Valley Rd, Westminster, MD 21158
Local realty services provided by:Better Homes and Gardens Real Estate Murphy & Co.
1254 Pinch Valley Rd,Westminster, MD 21158
$637,500
- 4 Beds
- 4 Baths
- 2,608 sq. ft.
- Single family
- Pending
Listed by: david m sweeney
Office: usrealty.com llp
MLS#:MDCR2028006
Source:BRIGHTMLS
Price summary
- Price:$637,500
- Price per sq. ft.:$244.44
About this home
Nestled on a serene 1.53-acre lot, this beautifully renovated 4-bedroom, 3.5-bathroom split-level home is truly a hidden gem and offers so much SIZE - 3000+ sq ft! Designed for comfort and style, the home showcases stunning hardwood floors, high vaulted ceilings, and enhanced natural lighting through large, picturesque windows.
Step inside to discover an open-concept main level featuring a spacious living room with a centerpiece brick fireplace. The brand-new kitchen is the heart of the home, boasting sleek white cabinetry, upgraded quartz countertops, and modern stainless-steel appliances—including a deep stainless-steel sink.
A convenient half bath and access to the attached two-car garage complete the main level.
In the upper level you’ll find three generously sized bedrooms and two full bathrooms, including a luxurious primary suite. The suite features double glass doors opening onto a private deck and an en-suite bathroom with a double vanity and tub/shower combo. A second full bath with a tub/shower serves the remaining bedrooms. Gorgeous standout hardwood floors enhance each bedroom!
The lower level expands your living options with a spacious second living area featuring a cozy fireplace and double glass doors that lead to a private patio—ideal for entertaining or unwinding. This level also includes a fourth bedroom and a full bathroom, offering additional comfort and flexibility. A convenient laundry room, a versatile bonus room, a utility room, and generous storage space enhance the home's functionality and overall appeal.
Just minutes from downtown Westminster, this spacious and beautifully updated home offers the perfect blend of privacy and convenience—making it the ideal place to call your next home!
Contact an agent
Home facts
- Year built:1973
- Listing ID #:MDCR2028006
- Added:260 day(s) ago
- Updated:February 26, 2026 at 08:39 AM
Rooms and interior
- Bedrooms:4
- Total bathrooms:4
- Full bathrooms:3
- Half bathrooms:1
- Living area:2,608 sq. ft.
Heating and cooling
- Cooling:Central A/C
- Heating:Baseboard - Electric, Electric, Heat Pump(s), Oil
Structure and exterior
- Roof:Shingle
- Year built:1973
- Building area:2,608 sq. ft.
- Lot area:1.53 Acres
Schools
- High school:WINTERS MILL
- Middle school:EAST
- Elementary school:WILLIAM WINCHESTER
Utilities
- Water:Well
Finances and disclosures
- Price:$637,500
- Price per sq. ft.:$244.44
- Tax amount:$4,673 (2024)
New listings near 1254 Pinch Valley Rd
- Coming Soon
 $429,500Coming Soon4 beds 4 baths
$429,500Coming Soon4 beds 4 baths803 Hemingford Ct #35, WESTMINSTER, MD 21158
MLS# MDCR2032300Listed by: RE/MAX ADVANTAGE REALTY - New
 $400,000Active4 beds 3 baths2,282 sq. ft.
$400,000Active4 beds 3 baths2,282 sq. ft.463 E Green St, WESTMINSTER, MD 21157
MLS# MDCR2032746Listed by: LPT REALTY, LLC - Coming Soon
 $440,000Coming Soon3 beds 2 baths
$440,000Coming Soon3 beds 2 baths1460 Allen Way, WESTMINSTER, MD 21157
MLS# MDCR2032490Listed by: VYBE REALTY - Open Sat, 12 to 3pmNew
 $900,000Active5 beds 5 baths5,221 sq. ft.
$900,000Active5 beds 5 baths5,221 sq. ft.420 Irish Rebel Rd, WESTMINSTER, MD 21157
MLS# MDCR2032226Listed by: RE/MAX EXCELLENCE REALTY - New
 $579,900Active3 beds 4 baths3,600 sq. ft.
$579,900Active3 beds 4 baths3,600 sq. ft.1201 Uniontown Rd, WESTMINSTER, MD 21158
MLS# MDCR2032680Listed by: LONG & FOSTER REAL ESTATE, INC. - New
 $675,000Active4 beds 3 baths3,076 sq. ft.
$675,000Active4 beds 3 baths3,076 sq. ft.4505 Gray Horse Dr, WESTMINSTER, MD 21157
MLS# MDCR2032508Listed by: SAMSON PROPERTIES - Coming Soon
 $1,999,990Coming Soon7 beds -- baths
$1,999,990Coming Soon7 beds -- baths3026 Marston Rd, WESTMINSTER, MD 21157
MLS# MDCR2032694Listed by: LONG & FOSTER REAL ESTATE, INC. - New
 $450,000Active3 beds 2 baths1,390 sq. ft.
$450,000Active3 beds 2 baths1,390 sq. ft.3204 Sykesville Rd, WESTMINSTER, MD 21157
MLS# MDCR2032676Listed by: MARSH REALTY - Coming Soon
 $589,500Coming Soon4 beds 3 baths
$589,500Coming Soon4 beds 3 baths380 Hawthorne Ct, WESTMINSTER, MD 21158
MLS# MDCR2032090Listed by: RE/MAX ADVANTAGE REALTY - Coming Soon
 $310,000Coming Soon3 beds 1 baths
$310,000Coming Soon3 beds 1 baths538 Willow Ave, WESTMINSTER, MD 21157
MLS# MDCR2032658Listed by: IRON VALLEY REAL ESTATE OF CENTRAL MD

