1345 Brehm Rd, Westminster, MD 21157
Local realty services provided by:Better Homes and Gardens Real Estate Cassidon Realty
1345 Brehm Rd,Westminster, MD 21157
$1,220,000
- 5 Beds
- 6 Baths
- - sq. ft.
- Single family
- Sold
Listed by: bret l merson
Office: keller williams realty centre
MLS#:MDCR2028946
Source:BRIGHTMLS
Sorry, we are unable to map this address
Price summary
- Price:$1,220,000
About this home
LAST CHANCE to own this rarely available gem in Carroll County, you'll find this custom-built colonial with expansive yard and 63+ acres, which includes 50+ acres of established woodland. This one-of-a-kind home offers multiple and expansive opportunities with a separate lower level living area, 2 main level powder rooms, laundry on each floor, custom, gourmet kitchen with oversized island, ideal for entertaining. The luxury primary suite, multiple bedrooms, library, a 3 car garage, and detached 40x60 pole barn (3-bay doors with 16 ft. ceilings, separately metered and in-use water) offers endless possibilities.
The lower-level walk-out has been recently finished for 2nd living quarters, including a brand new kitchenette and full bath. There's plenty of storage and a newly added sound-proof studio. Equipped with a whole house water filtration system, constant pressure system, whole house speaker system, and security system.
Woodland backs up to a private stream with a clearing and a campsite. Miles of established trails for horseback riding, walking & recreational vehicles make access to the stream and river easy. Located on the west side of the property is the North Patapsco River. Approximately 11 acres fenced pastures with run-in sheds and watering troughs make livestock transitioning easy! Whether you're searching for privacy or wanting to set up your retreat dreams, AirBnB, or hobby farming, this property will fit multiple dreams and needs!
Extreme privacy yet still within close proximity to Westminster shopping and commuter routes MD-140, MD-97, MD-30, and I-795. Reach out to schedule your private showing of this extremely rare opportunity now!
Contact an agent
Home facts
- Year built:2003
- Listing ID #:MDCR2028946
- Added:209 day(s) ago
- Updated:February 13, 2026 at 07:38 PM
Rooms and interior
- Bedrooms:5
- Total bathrooms:6
- Full bathrooms:4
- Half bathrooms:2
Heating and cooling
- Cooling:Central A/C, Programmable Thermostat, Zoned
- Heating:Electric, Heat Pump(s), Oil
Structure and exterior
- Roof:Architectural Shingle
- Year built:2003
Schools
- High school:WINTERS MILL
- Middle school:EAST
- Elementary school:CRANBERRY STATION
Utilities
- Water:Private, Well
- Sewer:Private Septic Tank
Finances and disclosures
- Price:$1,220,000
- Tax amount:$7,972 (2024)
New listings near 1345 Brehm Rd
- Coming Soon
 $749,900Coming Soon4 beds 4 baths
$749,900Coming Soon4 beds 4 baths1115 Jeffras Ct, WESTMINSTER, MD 21157
MLS# MDCR2032302Listed by: BERKSHIRE HATHAWAY HOMESERVICES HOMESALE REALTY - Coming Soon
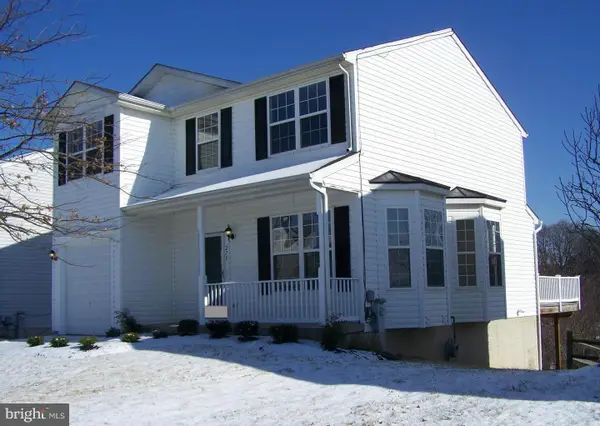 $500,000Coming Soon4 beds 4 baths
$500,000Coming Soon4 beds 4 baths275 Montpelier Ct, WESTMINSTER, MD 21157
MLS# MDCR2032380Listed by: NORTHROP REALTY - Coming Soon
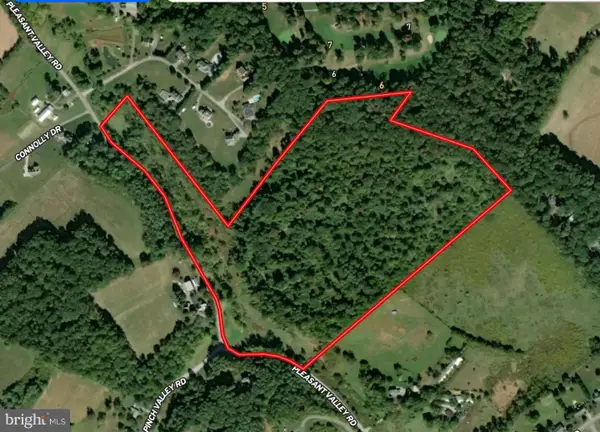 $3,900,000Coming Soon-- beds -- baths
$3,900,000Coming Soon-- beds -- baths411 Pleasant Valley Rd, WESTMINSTER, MD 21158
MLS# MDCR2032550Listed by: BERKSHIRE HATHAWAY HOMESERVICES HOMESALE REALTY - Coming Soon
 $770,000Coming Soon5 beds 3 baths
$770,000Coming Soon5 beds 3 baths1645 Timber Summit Dr, WESTMINSTER, MD 21157
MLS# MDCR2032534Listed by: KELLER WILLIAMS GATEWAY LLC - Coming Soon
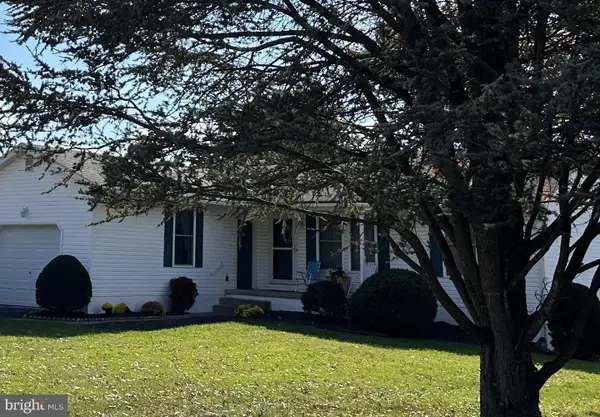 $405,000Coming Soon4 beds 2 baths
$405,000Coming Soon4 beds 2 baths293 Hahn Rd, WESTMINSTER, MD 21157
MLS# MDCR2032488Listed by: LONG & FOSTER REAL ESTATE, INC. - New
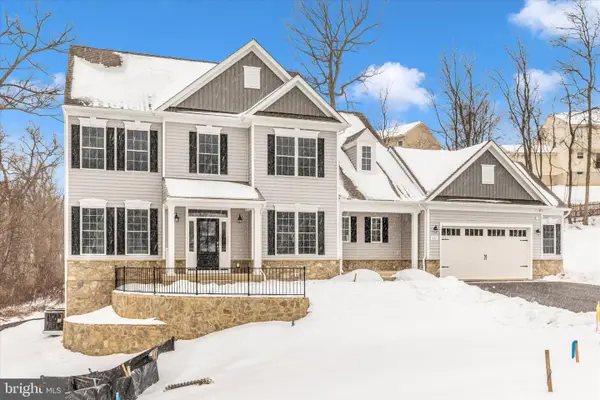 $914,900Active5 beds 4 baths3,667 sq. ft.
$914,900Active5 beds 4 baths3,667 sq. ft.112 Whirlaway Dr., WESTMINSTER, MD 21157
MLS# MDCR2032476Listed by: KELLER WILLIAMS REALTY CENTRE - Open Sun, 1:30 to 4pmNew
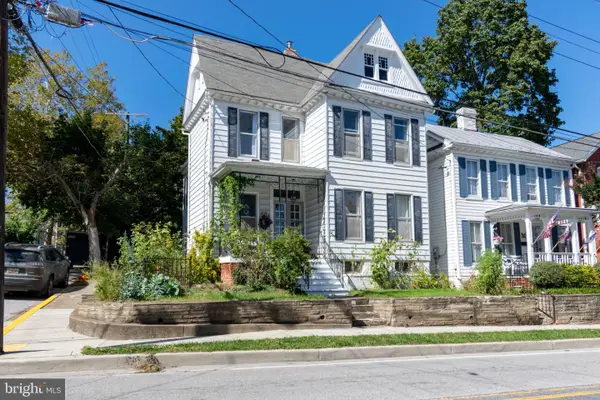 $350,000Active3 beds 2 baths1,842 sq. ft.
$350,000Active3 beds 2 baths1,842 sq. ft.50 Liberty St, WESTMINSTER, MD 21157
MLS# MDCR2032194Listed by: BLUE CRAB REAL ESTATE, LLC. - Coming Soon
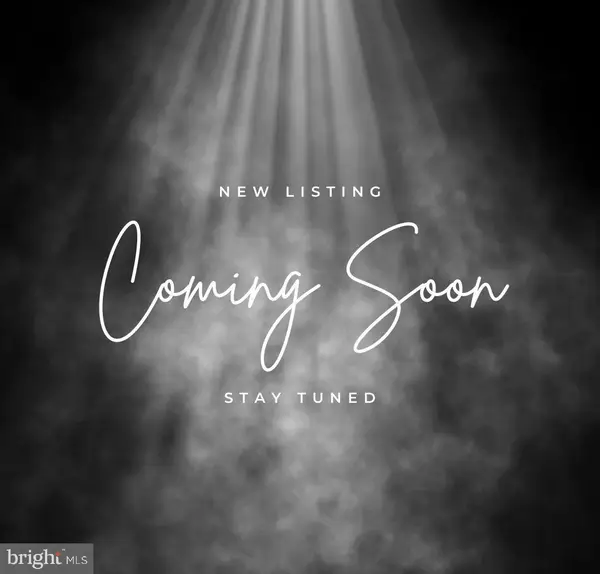 $457,000Coming Soon3 beds 3 baths
$457,000Coming Soon3 beds 3 baths857 Snowfall Way, WESTMINSTER, MD 21157
MLS# MDCR2032460Listed by: RE/MAX ADVANTAGE REALTY - Open Sat, 1 to 3pmNew
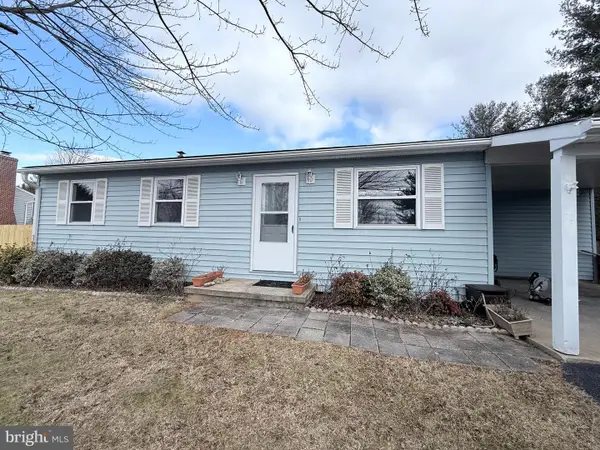 $450,000Active3 beds 2 baths1,674 sq. ft.
$450,000Active3 beds 2 baths1,674 sq. ft.742 Holliday Ln, WESTMINSTER, MD 21157
MLS# MDCR2031442Listed by: KELLER WILLIAMS LUCIDO AGENCY - Open Sat, 11am to 1pmNew
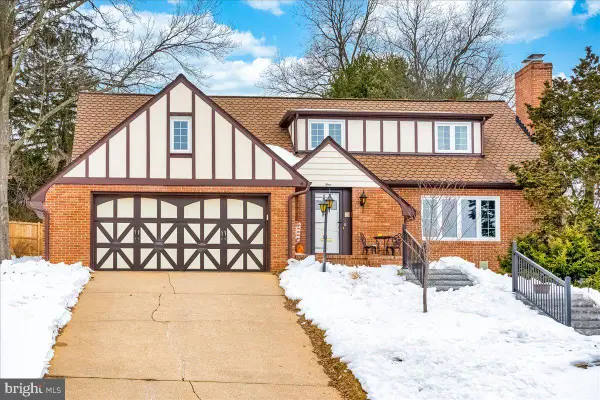 $460,000Active3 beds 2 baths2,513 sq. ft.
$460,000Active3 beds 2 baths2,513 sq. ft.4 Arnold Dr, WESTMINSTER, MD 21157
MLS# MDCR2032446Listed by: RE/MAX ADVANTAGE REALTY

