143 Whirlaway Dr., Westminster, MD 21157
Local realty services provided by:Better Homes and Gardens Real Estate Reserve
Listed by: adam d katzenell
Office: keller williams realty centre
MLS#:MDCR2031514
Source:BRIGHTMLS
Price summary
- Price:$914,900
- Price per sq. ft.:$249.5
About this home
NEW CONSTRUCTION - Over 3,600 square feet - Will Be Ready January 2026 - Brand New Home by award winning Forty West Builders. Stunning Colonial on the most desirable homesite in the community. The homesite is private, backs to forested parkland and includes a tranquil streem. {{.}} Beautiful Oak stairs greet you as you enter the home. 9' ceilings on all levels, coffered ceiling & fireplace in family room. The kitchen features upgraded cabinets, large island, double oven, natural-gas cooktop, and quartz countertops. Upgraded wide-plank hardwood floors on the main level. Primary bedroom features walk-in closet, private spa-bath with separate shower, soaking tub and dual vanities. Bedroom level laundry room. The large finished basement includes a full-bathroom, a bedroom, wet bar, and, a large recreation room. Exterior upgraded to include two (2) porches, stone terraced landscaping, and a stone water table. {{.}} The two-care garage includes a large 6-foot side-extension that is perfect for a workshop and/or additional storage.
Contact an agent
Home facts
- Year built:2026
- Listing ID #:MDCR2031514
- Added:45 day(s) ago
- Updated:January 11, 2026 at 02:43 PM
Rooms and interior
- Bedrooms:5
- Total bathrooms:4
- Full bathrooms:3
- Half bathrooms:1
- Living area:3,667 sq. ft.
Heating and cooling
- Cooling:Central A/C
- Heating:Forced Air, Natural Gas
Structure and exterior
- Roof:Architectural Shingle
- Year built:2026
- Building area:3,667 sq. ft.
- Lot area:0.47 Acres
Schools
- High school:WINTERS MILL
- Middle school:EAST
- Elementary school:WILLIAM WINCHESTER
Utilities
- Water:Public
- Sewer:Public Sewer
Finances and disclosures
- Price:$914,900
- Price per sq. ft.:$249.5
New listings near 143 Whirlaway Dr.
- New
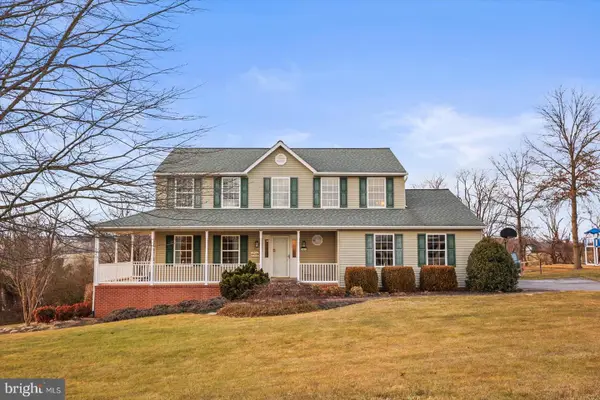 $629,900Active4 beds 4 baths3,452 sq. ft.
$629,900Active4 beds 4 baths3,452 sq. ft.400 Plankwood Dr, WESTMINSTER, MD 21158
MLS# MDCR2031946Listed by: RE/MAX QUALITY SERVICE, INC. - New
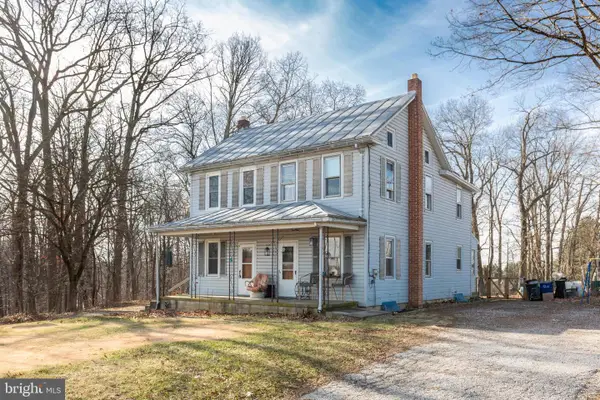 $340,000Active4 beds 2 baths1,872 sq. ft.
$340,000Active4 beds 2 baths1,872 sq. ft.3808 Halter Rd, WESTMINSTER, MD 21158
MLS# MDCR2031142Listed by: RE/MAX SOLUTIONS - New
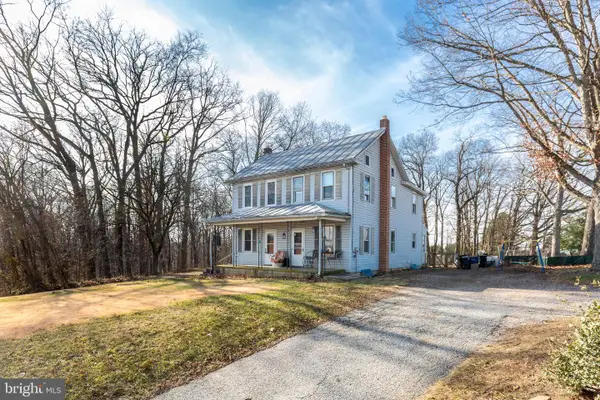 $340,000Active4 beds -- baths1,872 sq. ft.
$340,000Active4 beds -- baths1,872 sq. ft.3808 Halter Rd, WESTMINSTER, MD 21158
MLS# MDCR2031144Listed by: RE/MAX SOLUTIONS - New
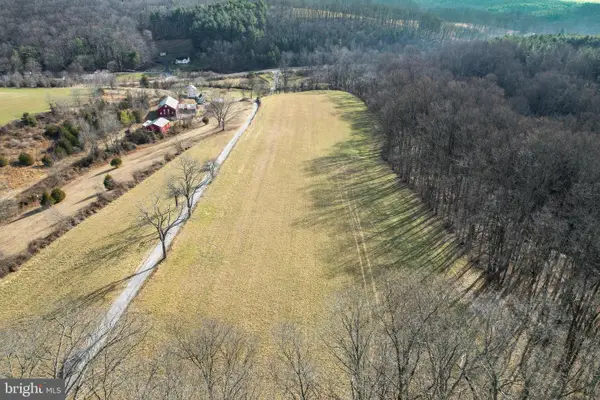 $249,999Active8.45 Acres
$249,999Active8.45 AcresGeeting Rd, WESTMINSTER, MD 21158
MLS# MDCR2031148Listed by: RE/MAX SOLUTIONS - New
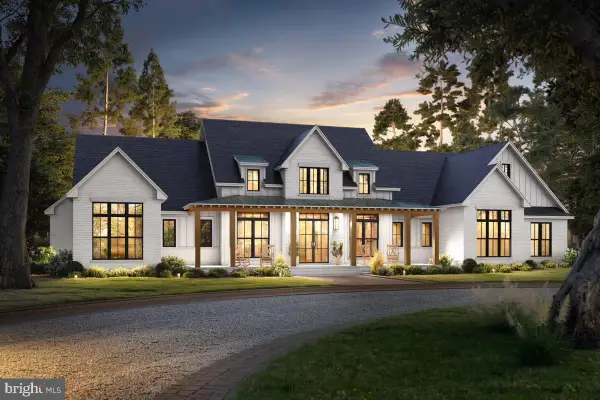 $1,300,000Active5 beds 4 baths3,500 sq. ft.
$1,300,000Active5 beds 4 baths3,500 sq. ft.Geeting Rd, WESTMINSTER, MD 21158
MLS# MDCR2031346Listed by: RE/MAX SOLUTIONS - New
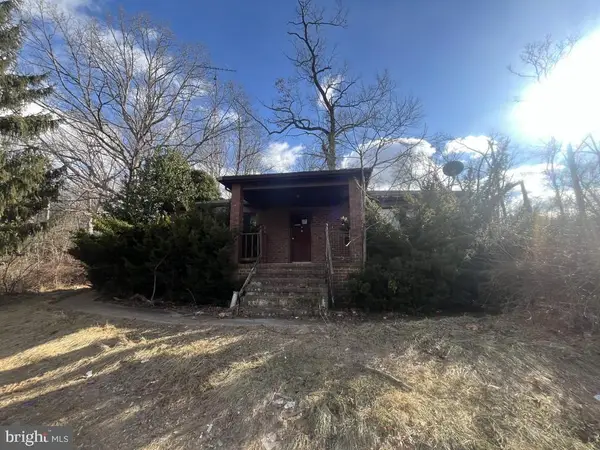 $259,000Active3 beds 1 baths2,080 sq. ft.
$259,000Active3 beds 1 baths2,080 sq. ft.35 Houck Rd, WESTMINSTER, MD 21157
MLS# MDCR2031964Listed by: FEATHERSTONE & CO.,LLC. - Coming Soon
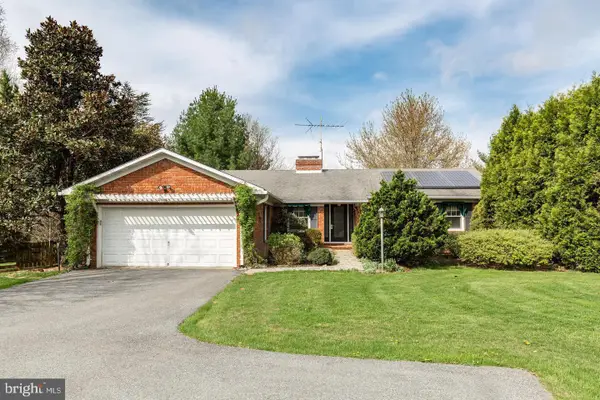 $599,900Coming Soon4 beds 4 baths
$599,900Coming Soon4 beds 4 baths1712 Bachman Valley Dr, WESTMINSTER, MD 21157
MLS# MDCR2031914Listed by: LONG & FOSTER REAL ESTATE, INC. - New
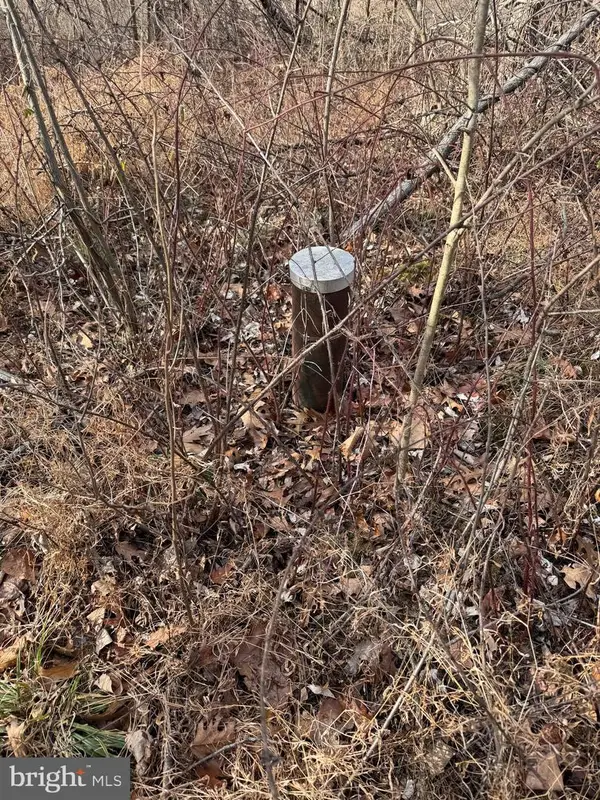 $195,000Active5.38 Acres
$195,000Active5.38 AcresParcel 244 Wheatley Dr, WESTMINSTER, MD 21157
MLS# MDCR2031840Listed by: EXP REALTY, LLC - New
 $395,000Active33.34 Acres
$395,000Active33.34 AcresParcel 989 Wheatley Dr, WESTMINSTER, MD 21157
MLS# MDCR2031842Listed by: EXP REALTY, LLC - New
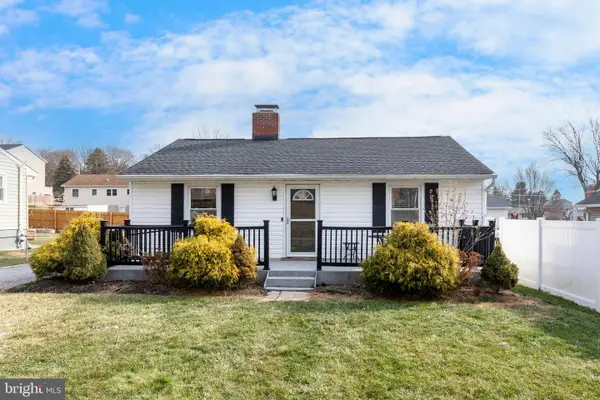 $324,999Active2 beds 1 baths912 sq. ft.
$324,999Active2 beds 1 baths912 sq. ft.413 Oak Ave, WESTMINSTER, MD 21157
MLS# MDCR2031906Listed by: RE/MAX SOLUTIONS
