17 Spyglass Ct, Westminster, MD 21158
Local realty services provided by:Better Homes and Gardens Real Estate Reserve
17 Spyglass Ct,Westminster, MD 21158
$550,000
- 5 Beds
- 4 Baths
- 3,532 sq. ft.
- Single family
- Pending
Listed by: jennifer anne thomas
Office: re/max executive
MLS#:MDCR2026160
Source:BRIGHTMLS
Price summary
- Price:$550,000
- Price per sq. ft.:$155.72
- Monthly HOA dues:$15
About this home
**Back on the market, buyer's financing fell through!
Think you’ve seen this home before? Think again. With a new roof installed April 2025 and priced well below market ---per square foot—not even counting the 900 sq ft of finished basement—this property is a rare value in Westminster.
Offering over 3,500 square feet of finished living space, this 5-bedroom, 3.5-bath home sits on a quiet cul-de-sac just over a mile from downtown and walking distance to Westminster Elementary. The main level features an open layout with a cathedral-ceiling bonus room perfect for entertaining, plus two fireplaces—one gas, one wood-burning—for cozy evenings at home.
The fully finished basement includes a versatile bonus room that could serve as a 6th bedroom, gym, or office. Upstairs, the renovated 2025 primary suite offers a spa-inspired bath with a luxurious standalone soaking tub.
Enjoy a tree-lined, fenced backyard, an oversized 4-car garage, and easy access to parks, walking trails, and all that downtown Westminster has to offer.
Contact an agent
Home facts
- Year built:1994
- Listing ID #:MDCR2026160
- Added:276 day(s) ago
- Updated:December 30, 2025 at 01:55 PM
Rooms and interior
- Bedrooms:5
- Total bathrooms:4
- Full bathrooms:3
- Half bathrooms:1
- Living area:3,532 sq. ft.
Heating and cooling
- Cooling:Ceiling Fan(s), Central A/C
- Heating:Forced Air, Natural Gas
Structure and exterior
- Roof:Architectural Shingle, Asphalt
- Year built:1994
- Building area:3,532 sq. ft.
- Lot area:0.39 Acres
Utilities
- Water:Public
- Sewer:Public Sewer
Finances and disclosures
- Price:$550,000
- Price per sq. ft.:$155.72
- Tax amount:$7,457 (2025)
New listings near 17 Spyglass Ct
- Coming Soon
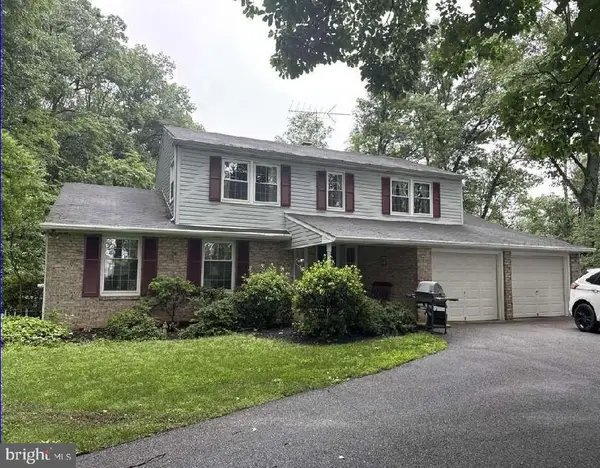 $650,000Coming Soon4 beds 3 baths
$650,000Coming Soon4 beds 3 baths1445 S Pleasant Valley Rd, WESTMINSTER, MD 21158
MLS# MDCR2031812Listed by: EXP REALTY, LLC - Coming Soon
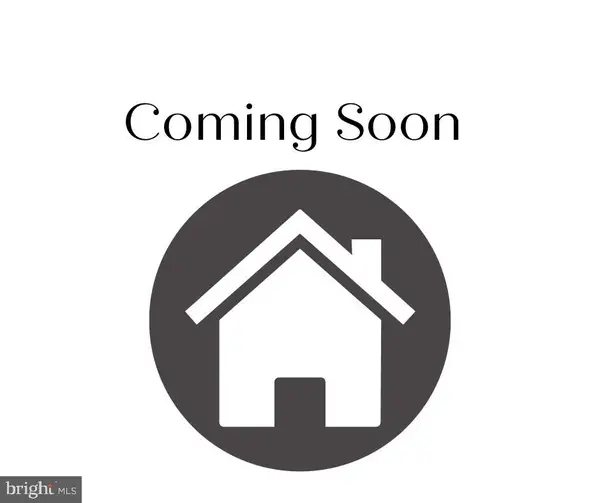 $499,900Coming Soon4 beds 3 baths
$499,900Coming Soon4 beds 3 baths885 Eden Farm Cir, WESTMINSTER, MD 21157
MLS# MDCR2031788Listed by: RE/MAX ADVANTAGE REALTY - Coming Soon
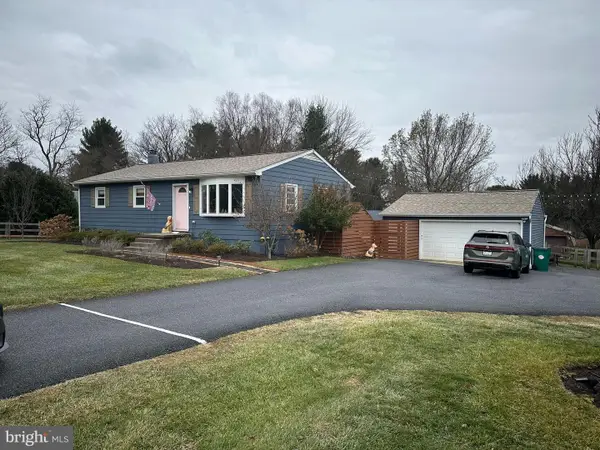 $425,000Coming Soon3 beds 1 baths
$425,000Coming Soon3 beds 1 baths3346 Sykesville Rd, WESTMINSTER, MD 21157
MLS# MDCR2031786Listed by: RE/MAX SOLUTIONS - Coming Soon
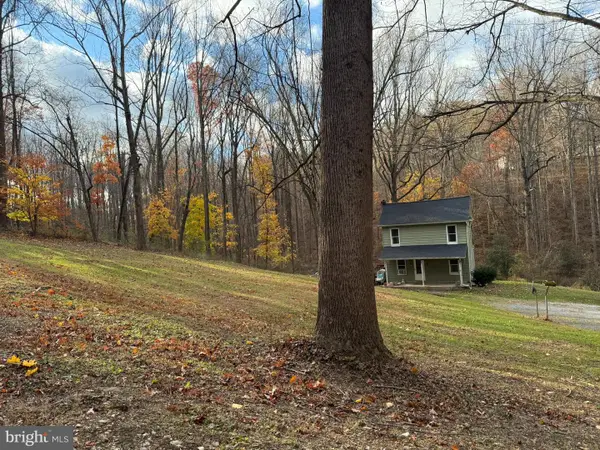 $299,000Coming Soon2 beds 1 baths
$299,000Coming Soon2 beds 1 baths300 Discovery Dr, WESTMINSTER, MD 21157
MLS# MDCR2031070Listed by: CUMMINGS & CO. REALTORS - New
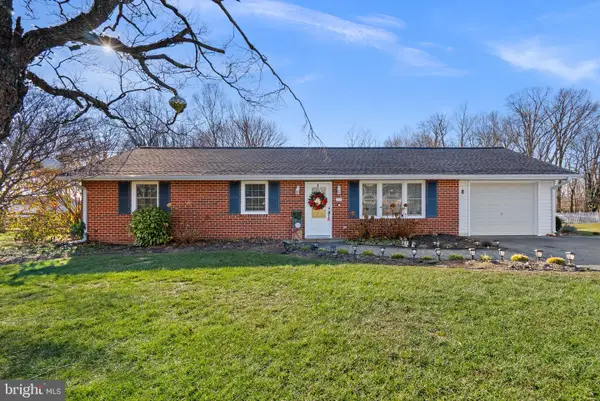 $400,000Active3 beds 1 baths1,482 sq. ft.
$400,000Active3 beds 1 baths1,482 sq. ft.319 Wayne Ave, WESTMINSTER, MD 21157
MLS# MDCR2031748Listed by: VYBE REALTY - Coming Soon
 $537,500Coming Soon4 beds 4 baths
$537,500Coming Soon4 beds 4 baths1284 Guadelupe Dr, WESTMINSTER, MD 21157
MLS# MDCR2031756Listed by: CUMMINGS & CO. REALTORS 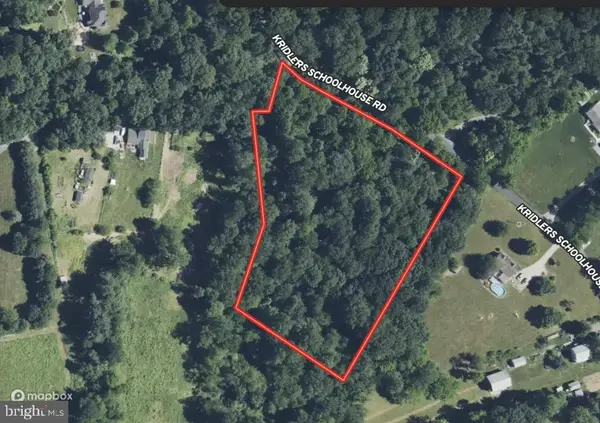 $149,000Active4.08 Acres
$149,000Active4.08 Acres0 Kridlers Schoolhouse Rd, WESTMINSTER, MD 21158
MLS# MDCR2031732Listed by: CHARIS REALTY GROUP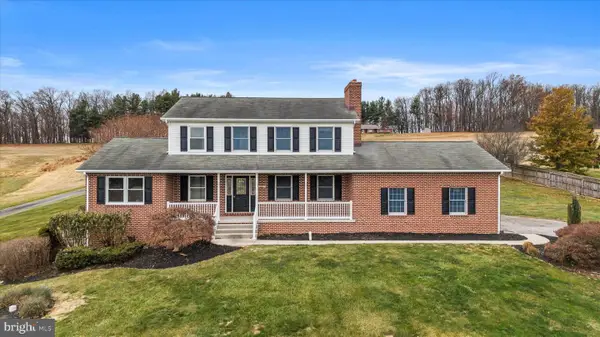 $539,900Active3 beds 3 baths2,397 sq. ft.
$539,900Active3 beds 3 baths2,397 sq. ft.2620 Cape Horn Rd, WESTMINSTER, MD 21157
MLS# MDCR2031656Listed by: REAL BROKER, LLC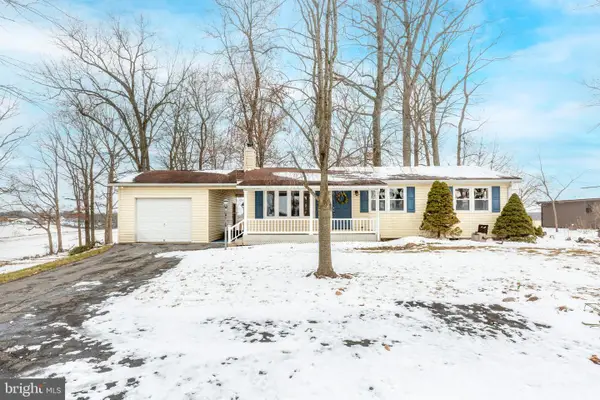 $379,999Active3 beds 1 baths920 sq. ft.
$379,999Active3 beds 1 baths920 sq. ft.16 Leppo Rd, WESTMINSTER, MD 21158
MLS# MDCR2031716Listed by: RE/MAX SOLUTIONS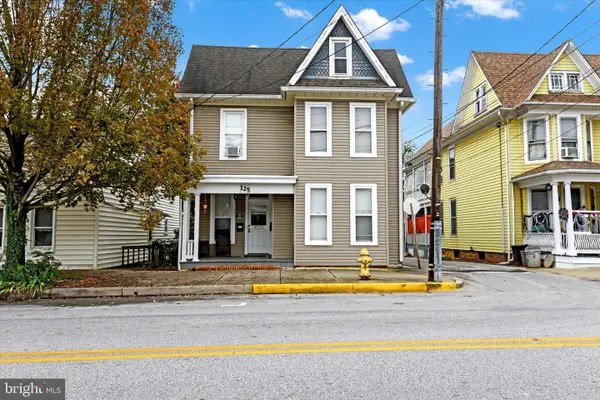 $580,000Active3 beds 2 baths2,210 sq. ft.
$580,000Active3 beds 2 baths2,210 sq. ft.125 W Main St, WESTMINSTER, MD 21157
MLS# MDCR2031692Listed by: IRON VALLEY REAL ESTATE CROSSROADS
