1844a Snydersburg Rd, Westminster, MD 21157
Local realty services provided by:Better Homes and Gardens Real Estate Cassidon Realty
1844a Snydersburg Rd,Westminster, MD 21157
$799,800
- 4 Beds
- 3 Baths
- 4,794 sq. ft.
- Single family
- Pending
Listed by: mark c ruby
Office: re/max advantage realty
MLS#:MDCR2028922
Source:BRIGHTMLS
Price summary
- Price:$799,800
- Price per sq. ft.:$166.83
About this home
*Welcome to this immaculate 4BR 3Bath custom home with over 4,700 finished sq feet of carefully designed living space that blends rustic charm with modern updates in a dreamy countryside setting*Truly an entertainer's delight, this home sits on over an acre of meticulously landscaped yard with hand stacked stone walls, multiple decks, E.P. Henry landscape paver patio, & lush perennials which back to mature private trees*Inground turf & landscape irrigation system ensures lush vegetation even in the hottest days of summer*There is also plenty of space for your vehicles, hobbies, or work from home needs with a 2-car attached garage & 3 car detached garage*The oversized asphalt driveway is ideal for a camper or additional vehicles*Home has been meticulously constructed with 2 x 6 framing, stained casement Anderson windows, & T1-11 wood siding*Step inside to discover a warm & inviting main level featuring a stunning open concept kitchen, expansive windows, a light filled 35' x 9' sun room with wood stove, spacious living room that flows into a vaulted ceiling screened-in-porch*The large walk-in pantry with built ins will fit all of your culinary organizational needs*The kitchen boasts Jenn-Air stainless appliances, granite counter tops, stone backsplash, & an island*Also on this level are 2 spacious bedrooms, a full bathroom, & a laundry/utility room with newer Rheem hot water heater*New light fixtures, new high end ceiling fans, real wood shades, new carpet, & high end ceramic tile add to the luxurious flow of the home*Moving onto the first upstairs area, enjoy a spacious bedroom primary suite with vaulted ceilings, real hardwood floors, bonus sitting room, large walk in closet with custom organizers, & a spa like primary bathroom with walk in shower & Jacuzzi tub*The other upper level stairway leads to an entertainer's dream*This section of the home has a great room, wet bar, 1 office, a 4th bedroom, another dining area, & another full custom bathroom*Off the dining area is another upper level deck overlooking the beautiful rear yard*This is truly a one of a kind opportunity to own a custom tucked away retreat that is only minutes from either Westminster or Manchester*Please note: Major renovation in 2005 adding club room, 2 car garage, foyer, kitchen, & geothermal HVCAC*Tri-zoned geothermal HVAC*Monthly BGE average for 2024 was $384 per month*All framing is 2 X 6 Construction*High yielding well with constant pressure water system*E.P. Henry landscape pavers*In-ground turf & landscape irrigation*Custom Hunter Douglas real wood window blinds*Wet bar with Kenmore mini fridge*Wood Brunswick billiards table with custom gold felt*Most closets come with built-in wood shelving & hanging rods*Please look to disclosures for the extensive unique features list before showing*
Contact an agent
Home facts
- Year built:1984
- Listing ID #:MDCR2028922
- Added:115 day(s) ago
- Updated:November 15, 2025 at 09:06 AM
Rooms and interior
- Bedrooms:4
- Total bathrooms:3
- Full bathrooms:3
- Living area:4,794 sq. ft.
Heating and cooling
- Cooling:Ceiling Fan(s), Central A/C, Geothermal
- Heating:Forced Air, Geo-thermal
Structure and exterior
- Roof:Asphalt
- Year built:1984
- Building area:4,794 sq. ft.
- Lot area:1.14 Acres
Schools
- High school:MANCHESTER VALLEY
- Middle school:NORTH CARROLL
- Elementary school:MANCHESTER
Utilities
- Water:Well
- Sewer:Septic Exists
Finances and disclosures
- Price:$799,800
- Price per sq. ft.:$166.83
- Tax amount:$5,736 (2024)
New listings near 1844a Snydersburg Rd
- Coming Soon
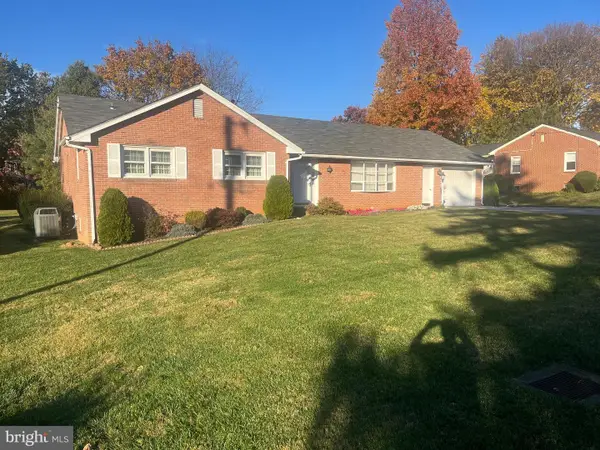 $449,900Coming Soon3 beds 3 baths
$449,900Coming Soon3 beds 3 baths314 Margaret Ave, WESTMINSTER, MD 21157
MLS# MDCR2031296Listed by: BILLINGSLEA INS/REAL ESTATE - New
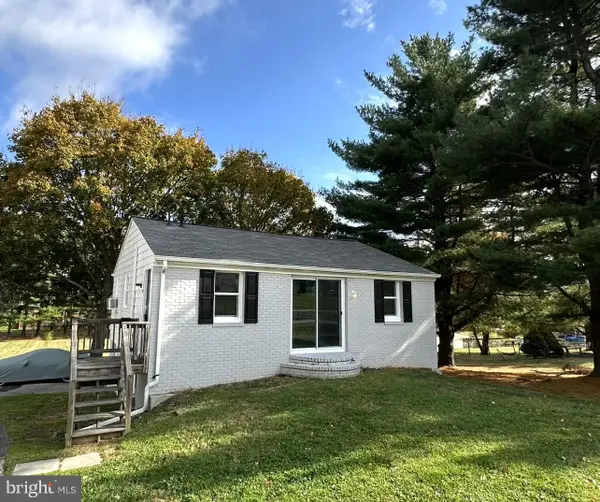 $325,000Active4 beds -- baths1,440 sq. ft.
$325,000Active4 beds -- baths1,440 sq. ft.1116 Jimdot 1118 Dr, WESTMINSTER, MD 21157
MLS# MDCR2031224Listed by: EXP REALTY, LLC - New
 $310,000Active4.88 Acres
$310,000Active4.88 AcresLot 2 Farm View Dr, WESTMINSTER, MD 21157
MLS# MDCR2031280Listed by: BERKSHIRE HATHAWAY HOMESERVICES HOMESALE REALTY - New
 $529,900Active5 beds 5 baths3,540 sq. ft.
$529,900Active5 beds 5 baths3,540 sq. ft.2311 Leeward Dr, WESTMINSTER, MD 21158
MLS# MDCR2031288Listed by: SAMUEL C. HOFF AGENCY - New
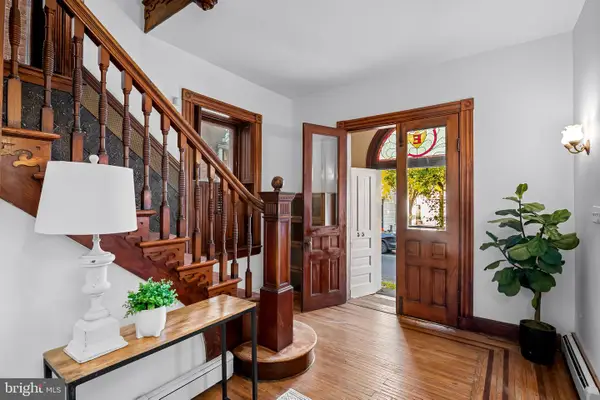 $469,000Active4 beds 4 baths4,178 sq. ft.
$469,000Active4 beds 4 baths4,178 sq. ft.55 Pennsylvania Ave, WESTMINSTER, MD 21157
MLS# MDCR2031276Listed by: AB & CO REALTORS, INC. - New
 $786,000Active2 beds 2 baths
$786,000Active2 beds 2 bathsOld Bachmans Valley Rd, WESTMINSTER, MD 21157
MLS# MDCR2031274Listed by: KELLY AND CO REALTY, LLC 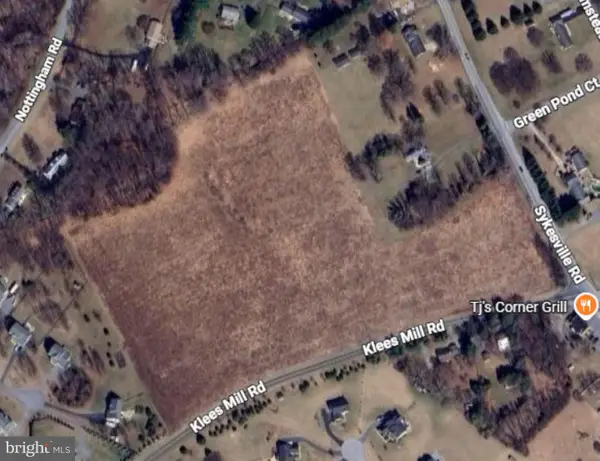 $1,470,000Pending15.13 Acres
$1,470,000Pending15.13 Acres0 Klees Mill Road Rd, WESTMINSTER, MD 21157
MLS# MDCR2031228Listed by: KELLER WILLIAMS LUCIDO AGENCY- New
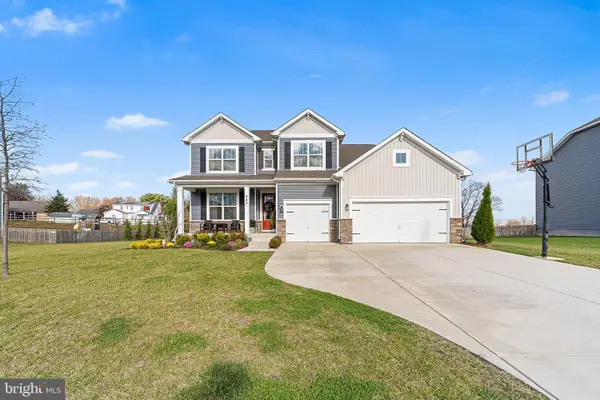 $815,000Active6 beds 4 baths4,569 sq. ft.
$815,000Active6 beds 4 baths4,569 sq. ft.822 Redwood Dr, WESTMINSTER, MD 21157
MLS# MDCR2031256Listed by: REDFIN CORP - New
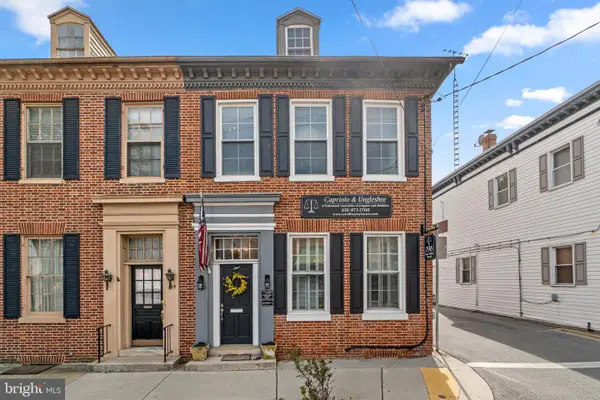 $475,000Active4 beds 2 baths2,316 sq. ft.
$475,000Active4 beds 2 baths2,316 sq. ft.196 E Main St, WESTMINSTER, MD 21157
MLS# MDCR2031264Listed by: CORNER HOUSE REALTY - New
 $325,000Active3 beds 2 baths1,670 sq. ft.
$325,000Active3 beds 2 baths1,670 sq. ft.535 Quarrier Ct, WESTMINSTER, MD 21158
MLS# MDCR2031240Listed by: CUMMINGS & CO. REALTORS
