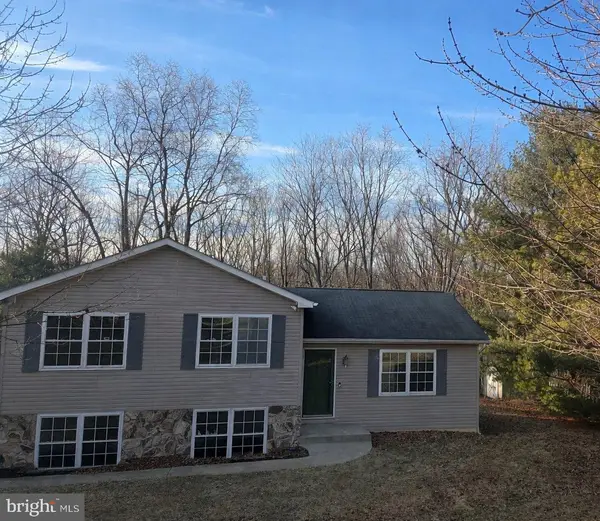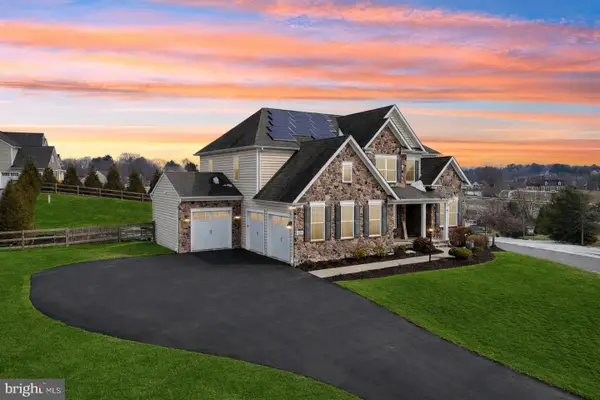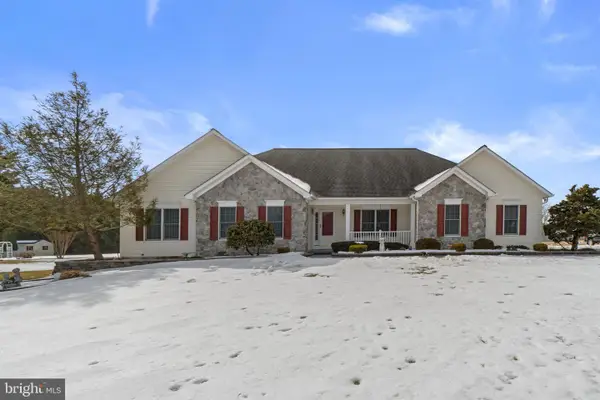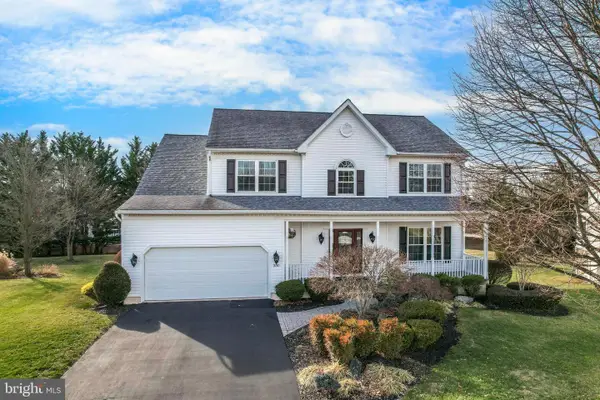192 E Main St, Westminster, MD 21157
Local realty services provided by:Better Homes and Gardens Real Estate Reserve
192 E Main St,Westminster, MD 21157
$449,900
- 4 Beds
- 2 Baths
- 2,336 sq. ft.
- Single family
- Active
Listed by: james m blaney
Office: cummings & co. realtors
MLS#:MDCR2026970
Source:BRIGHTMLS
Price summary
- Price:$449,900
- Price per sq. ft.:$192.59
About this home
Your opportunity to own a piece of old time Westminster. Reclaim this SFH with over 3,400 sq ft including floored attic in this grand gem. Large front porch with a nice setback off of Main St. Spacious rooms, soaring 9' & 9.5' high ceilings, hardwood floors, open stairwells, oversized covered front porch are just some of the yesteryear charming features found here. Main level includes an entrance foyer, formal living room, dining room, 26' x 24' family room, home office with rear entrance or main level bedroom, 1/2 bath and a space for kitchen. Upper level offers 4 spacious bedrooms, half bath (expandable to a full bath) and an enclosed porch/ storage room. There is an attic with plenty of file storage room or possible expansion. There is a partial basement under the main / original building where you will find the natural gas boiler for the 3 zone hot water baseboard system, AC system in basement for the front main floor, AC system in ceiling of rear addition (family room) for those rooms, AC system in upper hall services upper level. Serviced by public water and sewer. Updated replacement vinyl sash windows throughout, maintenance free vinyl siding & vinyl shingled exterior. Onsite has parking, 6 spaces plus 2 more via easement (contained in the deed on adjoining parcel) as well as on Main St.
Contact an agent
Home facts
- Year built:1880
- Listing ID #:MDCR2026970
- Added:299 day(s) ago
- Updated:February 25, 2026 at 02:44 PM
Rooms and interior
- Bedrooms:4
- Total bathrooms:2
- Half bathrooms:2
- Living area:2,336 sq. ft.
Heating and cooling
- Cooling:Central A/C, Zoned
- Heating:Baseboard - Hot Water, Natural Gas, Radiator, Zoned
Structure and exterior
- Roof:Metal, Rubber
- Year built:1880
- Building area:2,336 sq. ft.
- Lot area:0.19 Acres
Schools
- High school:WINTERS MILL
- Middle school:EAST
- Elementary school:CRANBERRY STATION
Utilities
- Water:Public
- Sewer:Public Sewer
Finances and disclosures
- Price:$449,900
- Price per sq. ft.:$192.59
- Tax amount:$4,915 (2024)
New listings near 192 E Main St
- Coming Soon
 $400,000Coming Soon4 beds 3 baths
$400,000Coming Soon4 beds 3 baths463 E Green St, WESTMINSTER, MD 21157
MLS# MDCR2032746Listed by: LPT REALTY, LLC - Coming Soon
 $440,000Coming Soon3 beds 2 baths
$440,000Coming Soon3 beds 2 baths1460 Allen Way, WESTMINSTER, MD 21157
MLS# MDCR2032490Listed by: VYBE REALTY - Coming SoonOpen Sat, 12 to 3pm
 $900,000Coming Soon5 beds 5 baths
$900,000Coming Soon5 beds 5 baths420 Irish Rebel Rd, WESTMINSTER, MD 21157
MLS# MDCR2032226Listed by: RE/MAX EXCELLENCE REALTY - New
 $579,900Active3 beds 4 baths3,600 sq. ft.
$579,900Active3 beds 4 baths3,600 sq. ft.1201 Uniontown Rd, WESTMINSTER, MD 21158
MLS# MDCR2032680Listed by: LONG & FOSTER REAL ESTATE, INC. - New
 $675,000Active4 beds 3 baths3,076 sq. ft.
$675,000Active4 beds 3 baths3,076 sq. ft.4505 Gray Horse Dr, WESTMINSTER, MD 21157
MLS# MDCR2032508Listed by: SAMSON PROPERTIES - Coming Soon
 $1,999,990Coming Soon7 beds -- baths
$1,999,990Coming Soon7 beds -- baths3026 Marston Rd, WESTMINSTER, MD 21157
MLS# MDCR2032694Listed by: LONG & FOSTER REAL ESTATE, INC. - New
 $450,000Active3 beds 2 baths1,390 sq. ft.
$450,000Active3 beds 2 baths1,390 sq. ft.3204 Sykesville Rd, WESTMINSTER, MD 21157
MLS# MDCR2032676Listed by: MARSH REALTY - Coming Soon
 $589,500Coming Soon4 beds 3 baths
$589,500Coming Soon4 beds 3 baths380 Hawthorne Ct, WESTMINSTER, MD 21158
MLS# MDCR2032090Listed by: RE/MAX ADVANTAGE REALTY - Coming Soon
 $310,000Coming Soon3 beds 1 baths
$310,000Coming Soon3 beds 1 baths538 Willow Ave, WESTMINSTER, MD 21157
MLS# MDCR2032658Listed by: IRON VALLEY REAL ESTATE OF CENTRAL MD - New
 $520,000Active3 beds 3 baths2,194 sq. ft.
$520,000Active3 beds 3 baths2,194 sq. ft.1658 Sams Creek Rd, WESTMINSTER, MD 21157
MLS# MDCR2032656Listed by: LONG & FOSTER REAL ESTATE, INC.

